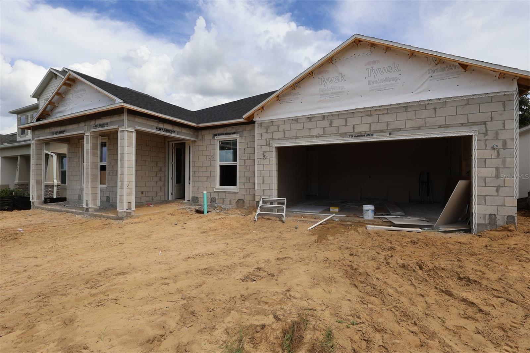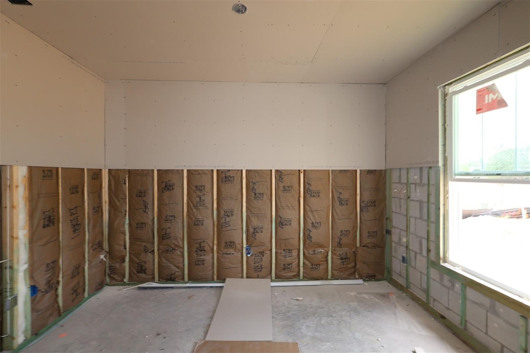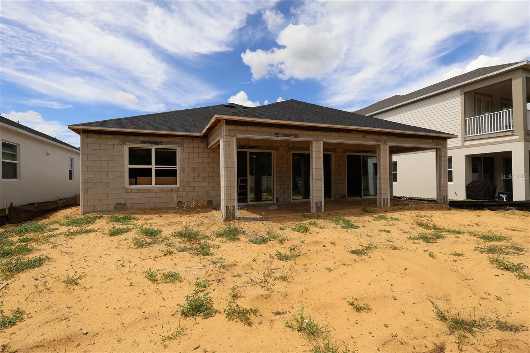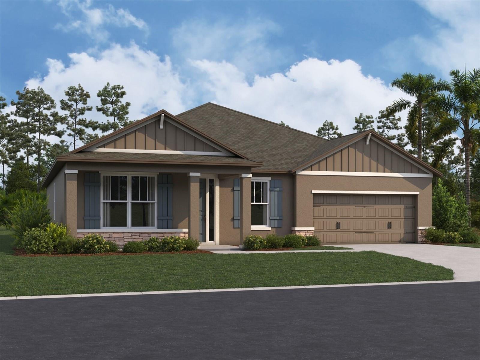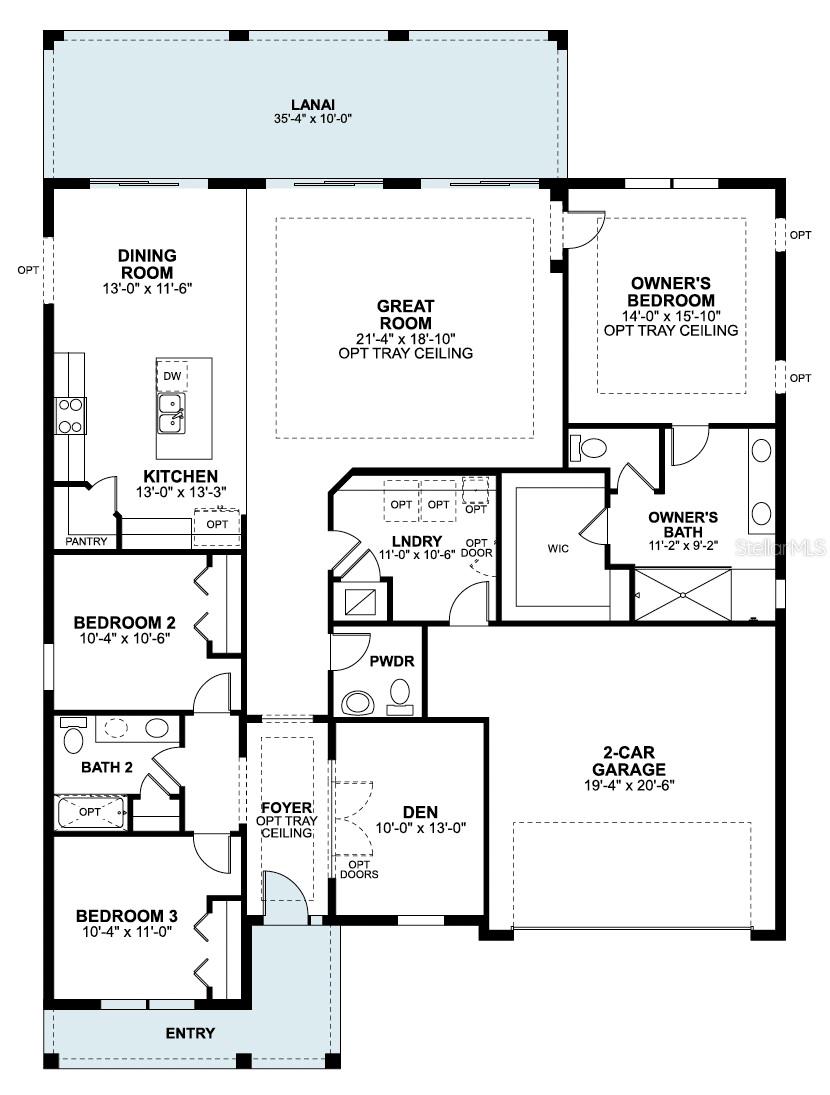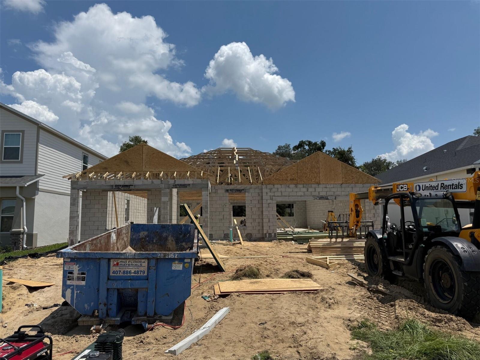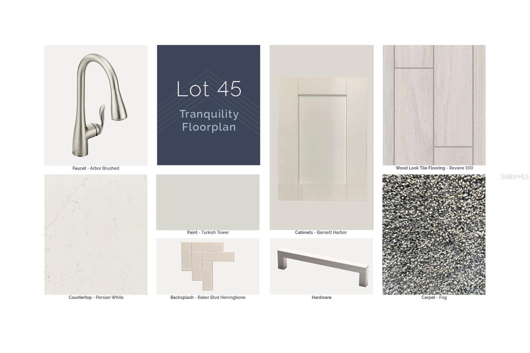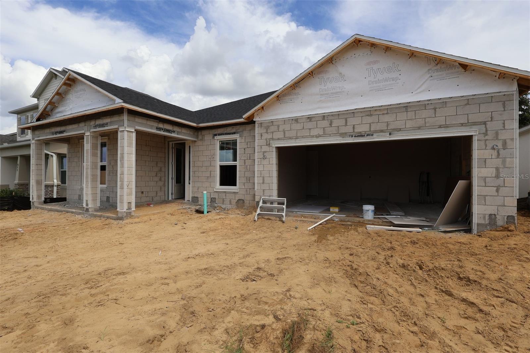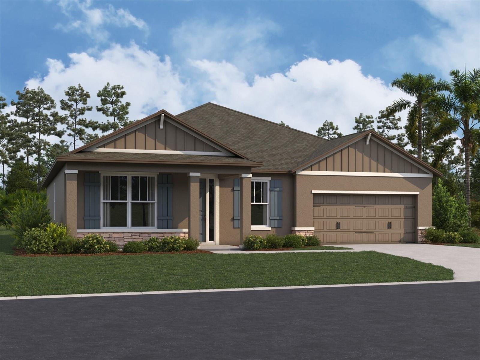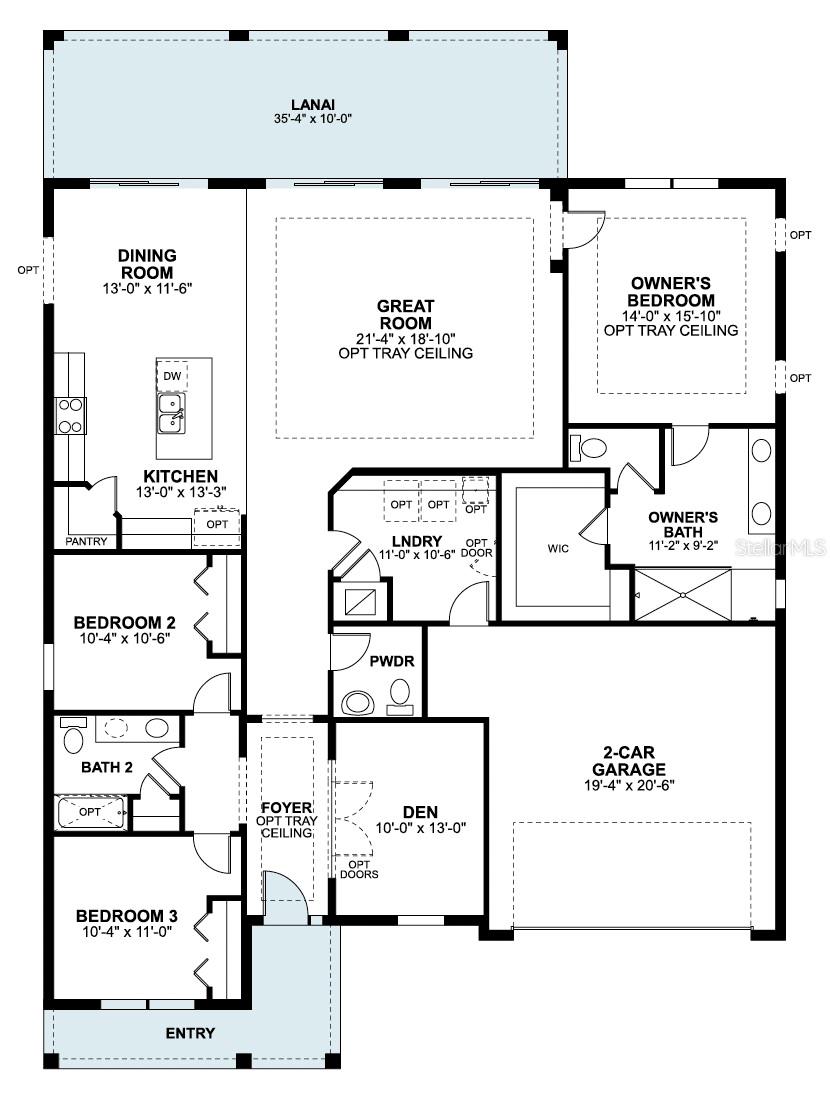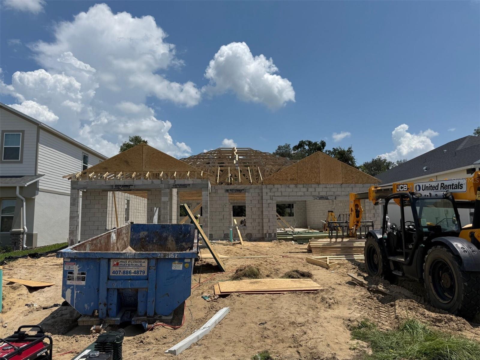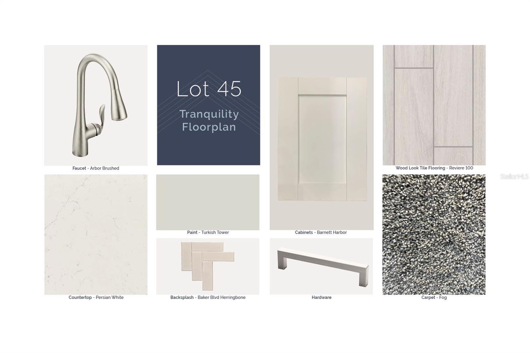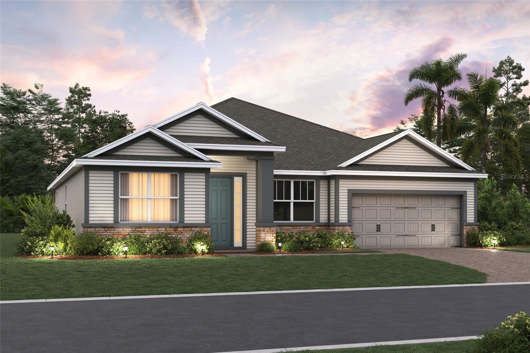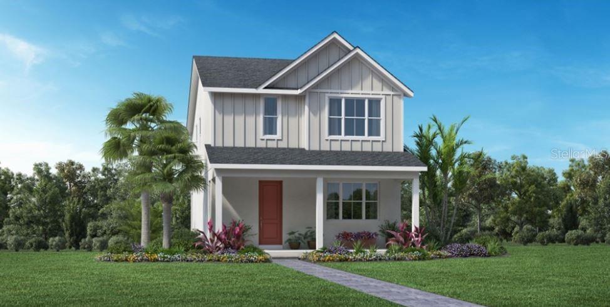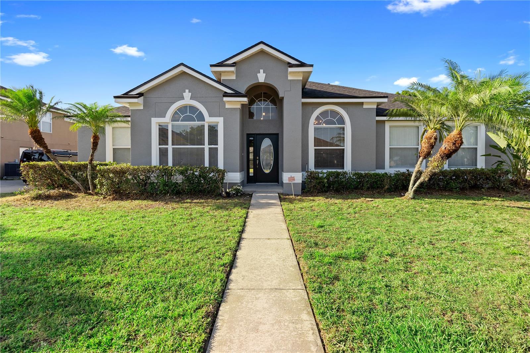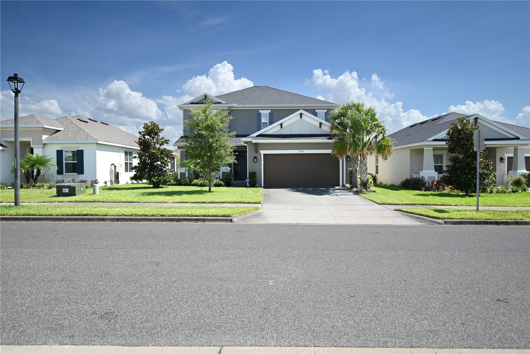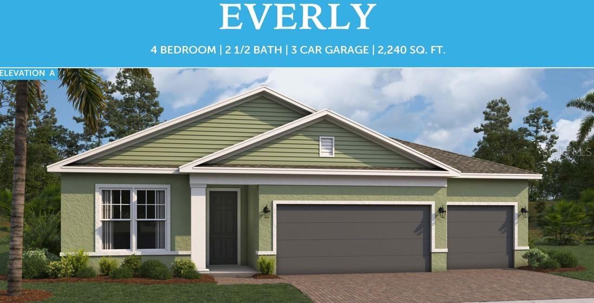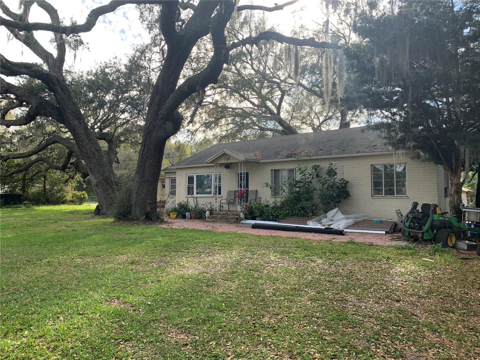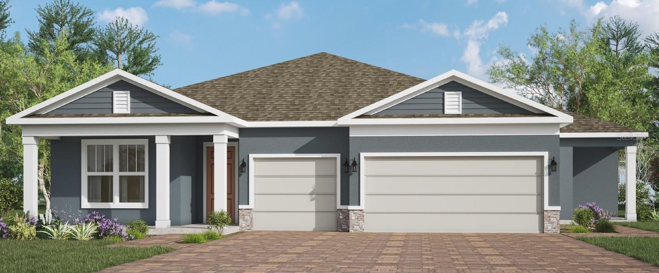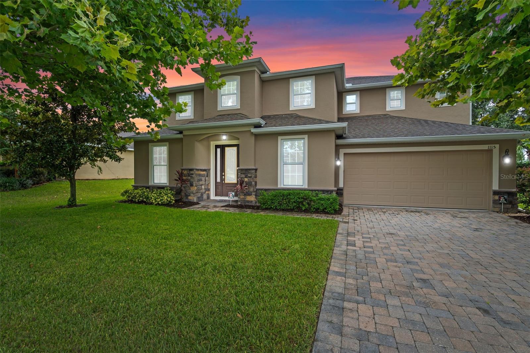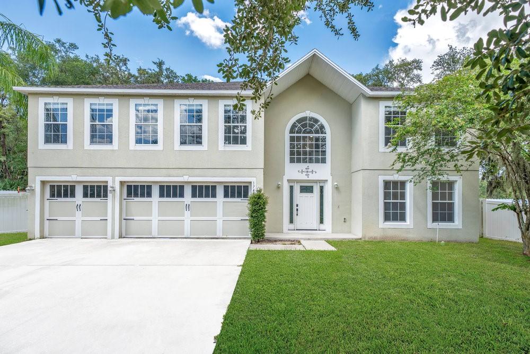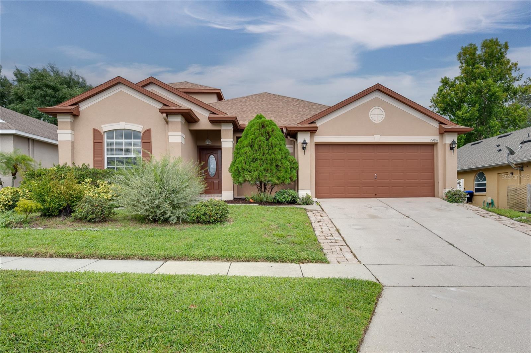PRICED AT ONLY: $559,990
Address: 525 Lady Palm Street, APOPKA, FL 32703
Description
Under Construction. This stunning new construction home at 525 Lady Palm Street offers 2,167 square feet of thoughtfully designed living space. Built by M/I Homes, this single story residence features an open concept living area that seamlessly connects the main living spaces for optimal flow and functionality. Step inside and find 3 bedrooms, a den, and 2 full bathrooms with quality fixtures and finishes. Youre sure to appreciate the 35'4" x 10' lanai and the 2 car garage. The home showcases quality craftsmanship throughout, with attention to detail evident in every room. The open concept design creates a spacious feel while maintaining distinct areas for dining, cooking, and relaxation. The owner's bedroom is strategically positioned on the main level for privacy and convenience. Located in a desirable Apopka neighborhood, this home offers proximity to beautiful parks and recreational facilities. The area is known for its family friendly atmosphere and well maintained community spaces. The quality of design in both the home and surrounding neighborhood makes this an exceptional opportunity for discerning buyers. This new construction home represents the perfect blend of functionality and style, offering move in ready convenience with no maintenance concerns. The thoughtful floorplan and quality construction by M/I Homes ensure lasting value and comfortable living for years to come. Contact us today to learn more!
Property Location and Similar Properties
Payment Calculator
- Principal & Interest -
- Property Tax $
- Home Insurance $
- HOA Fees $
- Monthly -
For a Fast & FREE Mortgage Pre-Approval Apply Now
Apply Now
 Apply Now
Apply Now- MLS#: O6348402 ( Residential )
- Street Address: 525 Lady Palm Street
- Viewed: 1
- Price: $559,990
- Price sqft: $258
- Waterfront: No
- Year Built: 2025
- Bldg sqft: 2167
- Bedrooms: 3
- Total Baths: 3
- Full Baths: 2
- 1/2 Baths: 1
- Garage / Parking Spaces: 2
- Days On Market: 21
- Additional Information
- Geolocation: 28.6518 / -81.5178
- County: ORANGE
- City: APOPKA
- Zipcode: 32703
- Subdivision: Emerson Pointe
- Elementary School: Wheatley Elem
- Middle School: Piedmont Lakes Middle
- High School: Wekiva High
- Provided by: KELLER WILLIAMS ADVANTAGE REALTY
- Contact: Stacie Brown Kelly
- 407-977-7600

- DMCA Notice
Features
Building and Construction
- Builder Model: Tranquility
- Builder Name: M/I Homes
- Covered Spaces: 0.00
- Exterior Features: Rain Gutters
- Flooring: Carpet, Ceramic Tile
- Living Area: 2167.00
- Roof: Shingle
Property Information
- Property Condition: Under Construction
Land Information
- Lot Features: Landscaped, Sidewalk, Paved
School Information
- High School: Wekiva High
- Middle School: Piedmont Lakes Middle
- School Elementary: Wheatley Elem
Garage and Parking
- Garage Spaces: 2.00
- Open Parking Spaces: 0.00
- Parking Features: Covered, Driveway, Garage Door Opener, Ground Level
Eco-Communities
- Water Source: Public
Utilities
- Carport Spaces: 0.00
- Cooling: Central Air
- Heating: Natural Gas
- Pets Allowed: Yes
- Sewer: Public Sewer
- Utilities: Cable Available, Electricity Available, Fiber Optics
Amenities
- Association Amenities: Fence Restrictions, Gated, Park, Playground, Pool
Finance and Tax Information
- Home Owners Association Fee Includes: Pool, Maintenance Grounds
- Home Owners Association Fee: 159.00
- Insurance Expense: 0.00
- Net Operating Income: 0.00
- Other Expense: 0.00
- Tax Year: 2025
Other Features
- Appliances: Dishwasher, Microwave, Range, Tankless Water Heater
- Association Name: Celina Alvarez
- Association Phone: 407-647-2622
- Country: US
- Interior Features: Eat-in Kitchen, Open Floorplan, Primary Bedroom Main Floor, Solid Surface Counters, Thermostat, Walk-In Closet(s)
- Legal Description: EMERSON POINTE - APOPKA 113/124 LOT 45
- Levels: One
- Area Major: 32703 - Apopka
- Occupant Type: Vacant
- Parcel Number: 21-21-28-2524-00-450
- Zoning Code: PD
Nearby Subdivisions
Adell Park
Apopka Town
Apopka Woods
Bear Lake Highlands
Bel Aire Hills
Beverly Terrace Dedicated As M
Brantley Place
Braswell Court
Breckenridge Ph 01 N
Breezy Heights
Bronson Peak
Bronsons Rdg Replat
Bronsons Ridge 32s
Bronsons Ridge 60s
Cameron Grove
Chelsea Parc
Clear Lake Lndg
Cobblefield
Coopers Run
Country Add
Country Landing
Cutters Corner
Davis Mitchells Add
Dream Lake Add
Eden Crest
Emerson Park
Emerson Park A B C D E K L M N
Emerson Pointe
Enclave At Bear Lake Ph 2
Fairfield
Forest Lake Estates
Foxwood Ph 2
Golden Estates
Hackney Prop
Hilltop Reserve Ph Ii
Hilltop Reserve Ph Iii
Ivy Trls
J L Hills Little Bear Lake Sub
Jansen Sub
John Logan Sub
Lake Doe Cove Ph 03 G
Lake Doe Estates
Lake Heiniger Estates
Lake Mendelin Estates
Lake Pleasant Estates
Lakeside Homes
Lakeside Ph I Amd 2
Lakeside Ph Ii
Lakeside Ph Ii A Rep
Lynwood
Marbella Reserve
Maudehelen Sub
Mc Neils Orange Villa
Meadowlark Landing
Montclair
Na
Neals Bay Point
None
Northcrest
Oak Park Manor
Oak Pointe South
Oakmont Park
Oaks Wekiwa
Paradise Heights
Paradise Point 3rd Sec
Piedmont Park
Plymouth Heights
Royal Estates
Sheeler Hills
Sheeler Oaks Ph 03a
Silver Oak Ph 2
Stockbridge
Vistaswaters Edge Ph 2
Votaw
Wekiva Club Ph 02 48 88
Wekiva Reserve
Wekiva Ridge Oaks
Wekiwa Manor Sec 01
Woodfield Oaks
Similar Properties
Contact Info
- The Real Estate Professional You Deserve
- Mobile: 904.248.9848
- phoenixwade@gmail.com
