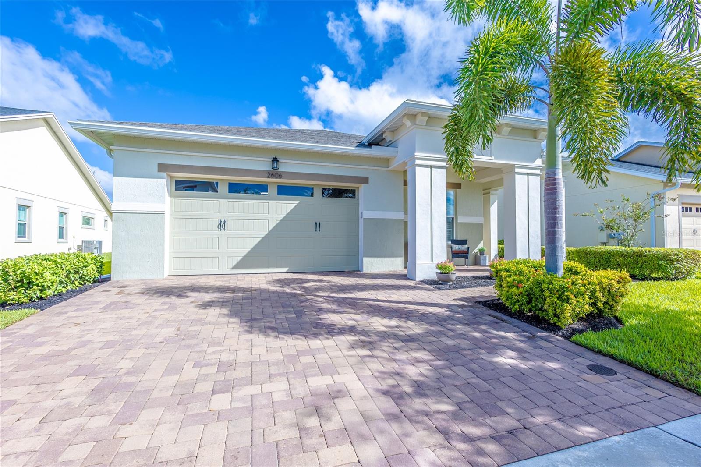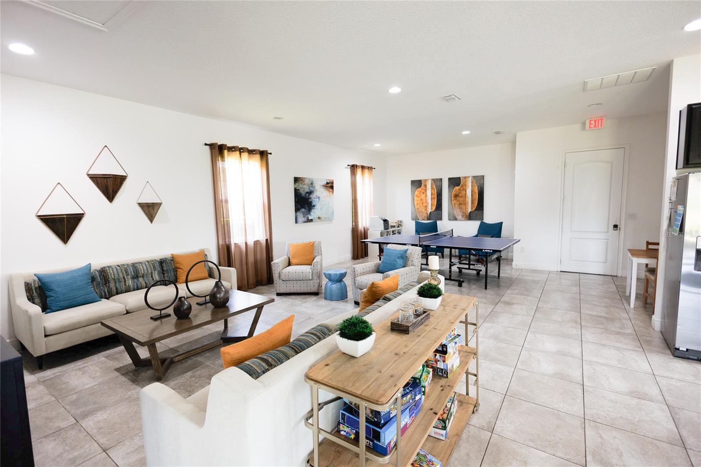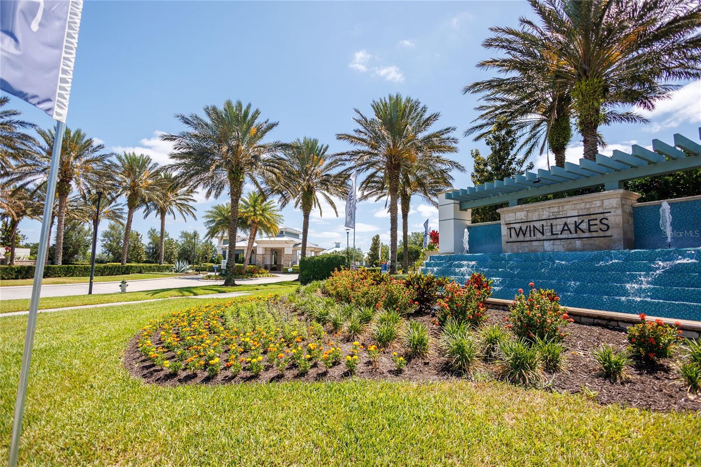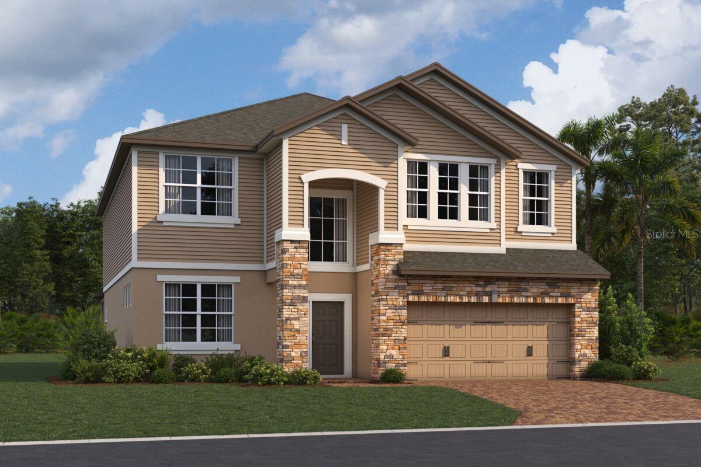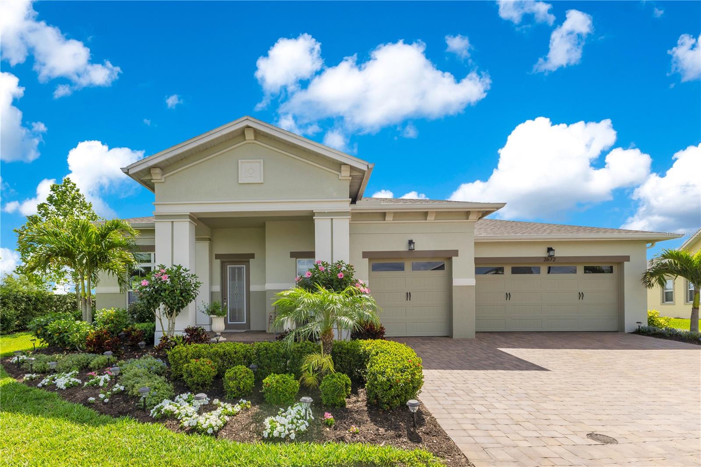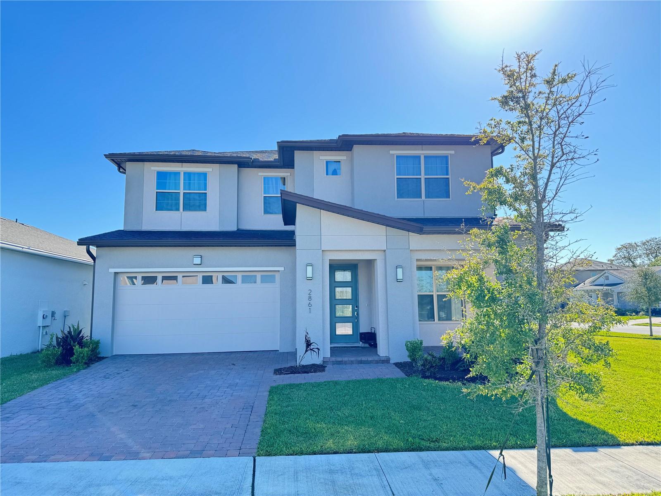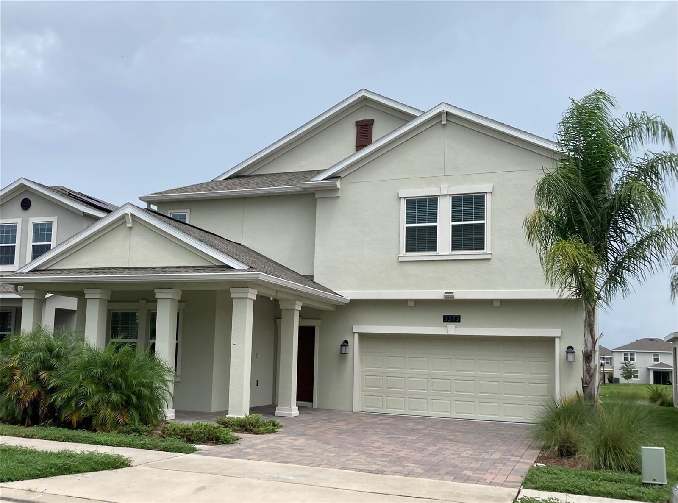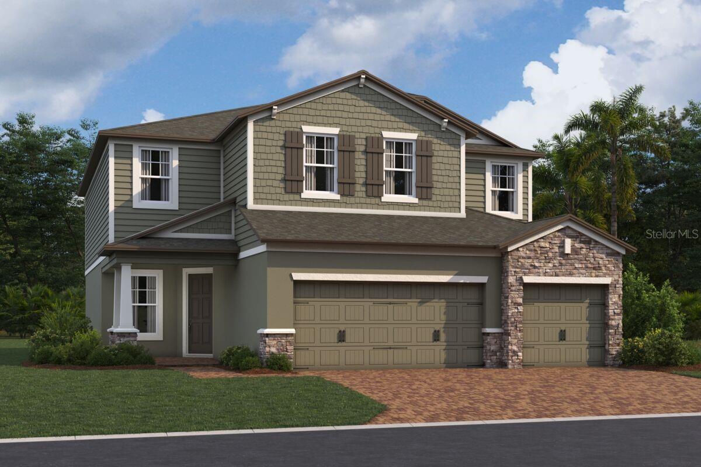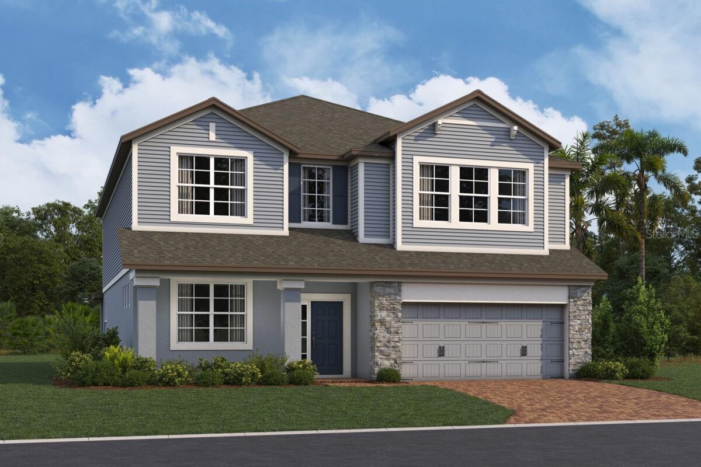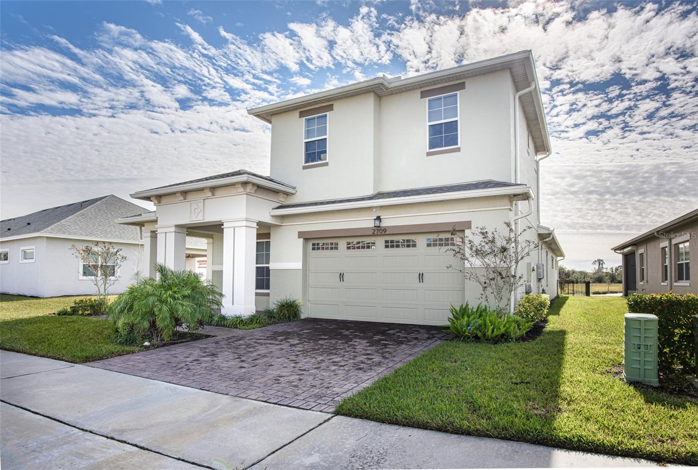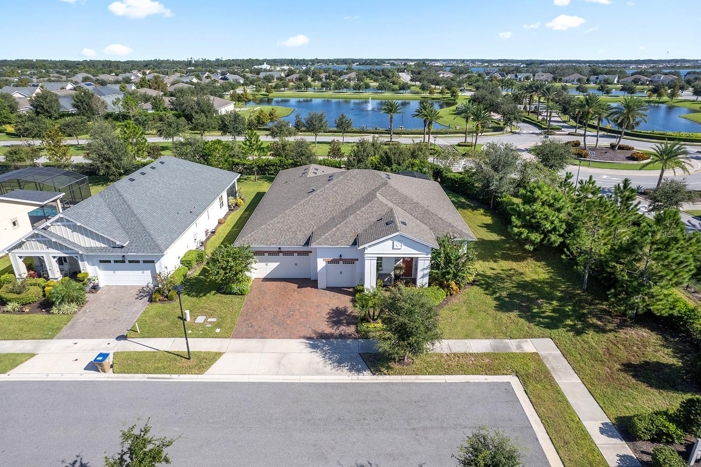PRICED AT ONLY: $559,990
Address: 2606 Meadowedge Loop, ST CLOUD, FL 34772
Description
Welcome to Your Paradise at Twin Lakes, a Del Webb Community! This resort style community for those 55 and better awaits your arrival. This amazing Marco model is one of the finest on a 70 foot lot, largest lot offered in the community. You won't have to wait until December 2026 for a new build on a 70 foot lot! This home offers a total of three bedrooms, two of which are primary suites, three full bathrooms, an office or flex area with an expansive covered and screened outdoor living space with a landing paver pad right outside your screen door, as well as a widened paver driveway for easy parking. This well appointed home features an open floor plan, high ceilings, luxurious lighting, and a large open kitchen with a massive Island, with high end quartz countertops throughout, and a large pantry. The kitchen, a chef's dream, includes upgraded white cabinets with crown molding, tons of windows that bring in the natural light, and beautiful plantation shutters throughout. It is equipped with a gas cooktop in this upgraded Bistro Kitchen with a newer refrigerator! The 1st primary suite boasts a large spacious place to relax and rest and sitting area to read, a large shower with newer upgraded frameless enclosure, and a large walk in closet. Easy access to a spacious laundry room with a utility sink and ample cabinet and countertop space. Two guest rooms, one with an ensuite bathroom and a second guest bath are located away from the primary suite in this split plan, eight foot doors are featured throughout. The home also includes a tankless gas water heater, a whole house Generac system, where you will have the peace of mind that you will never be without power in a storm, a water softener system, and a new high efficiency AC system. The very low community fees also cover lawn care, shrub care, mulch, sod, and irrigation. Amenities include a resort style pool with beach entry and a separate hot tub, an Olympic size lap pool, a grill house with covered seating, a 20,000 square foot clubhouse with a fitness center, meeting rooms, a coffee bar, water stations, a craft room, a professional chef's kitchen, pool tables, ping pong, tennis courts, a putting green, walking trails, pickleball, fishing, and pontoon and Jon boats for resident use. A gathering house offers additional areas for socializing, with pool tables, ping pong, poker tables, and indoor and outdoor kitchens and bathrooms. The HOA fee is a low $358 monthly for all these amenities. The home is conveniently located near Lake Nona's Medical City, including the Veterans Hospital, theme parks, and Orlando International Airport (a 30 minute drive). The beaches and rocket launch in Brevard County are within 45 minutes. Schedule your private tour today.
Property Location and Similar Properties
Payment Calculator
- Principal & Interest -
- Property Tax $
- Home Insurance $
- HOA Fees $
- Monthly -
For a Fast & FREE Mortgage Pre-Approval Apply Now
Apply Now
 Apply Now
Apply Now- MLS#: O6349312 ( Residential )
- Street Address: 2606 Meadowedge Loop
- Viewed: 15
- Price: $559,990
- Price sqft: $160
- Waterfront: No
- Year Built: 2019
- Bldg sqft: 3499
- Bedrooms: 3
- Total Baths: 3
- Full Baths: 3
- Garage / Parking Spaces: 2
- Days On Market: 25
- Additional Information
- Geolocation: 28.2238 / -81.241
- County: OSCEOLA
- City: ST CLOUD
- Zipcode: 34772
- Subdivision: Twin Lakes Ph 2a2b
- Provided by: GILLISPIE TEAM REAL ESTATE BUY AND DESIGN LLC
- Contact: Chris Gillispie
- 407-632-3836

- DMCA Notice
Features
Building and Construction
- Builder Model: Marco 70 Foot Lot
- Builder Name: Jones Homes
- Covered Spaces: 0.00
- Exterior Features: Lighting, Sidewalk, Sliding Doors
- Flooring: Carpet, Ceramic Tile
- Living Area: 2365.00
- Roof: Shingle
Property Information
- Property Condition: Completed
Land Information
- Lot Features: Landscaped, Oversized Lot, Paved
Garage and Parking
- Garage Spaces: 2.00
- Open Parking Spaces: 0.00
- Parking Features: Oversized
Eco-Communities
- Water Source: Public
Utilities
- Carport Spaces: 0.00
- Cooling: Central Air
- Heating: Heat Pump
- Pets Allowed: Cats OK, Dogs OK
- Sewer: Public Sewer
- Utilities: Cable Connected, Electricity Connected, Natural Gas Connected, Phone Available, Sewer Connected, Underground Utilities, Water Connected
Amenities
- Association Amenities: Clubhouse, Fitness Center, Gated, Handicap Modified, Lobby Key Required, Maintenance, Pool, Racquetball, Recreation Facilities, Sauna, Security, Spa/Hot Tub, Tennis Court(s), Vehicle Restrictions
Finance and Tax Information
- Home Owners Association Fee Includes: Common Area Taxes, Pool, Escrow Reserves Fund, Maintenance Grounds, Management, Recreational Facilities, Security
- Home Owners Association Fee: 358.00
- Insurance Expense: 0.00
- Net Operating Income: 0.00
- Other Expense: 0.00
- Tax Year: 2024
Other Features
- Appliances: Built-In Oven, Cooktop, Dishwasher, Disposal, Dryer, Gas Water Heater, Microwave, Refrigerator, Water Softener
- Association Name: Sam Ramirez
- Association Phone: 407-556-3903
- Country: US
- Furnished: Unfurnished
- Interior Features: Ceiling Fans(s), Eat-in Kitchen, High Ceilings, Kitchen/Family Room Combo, Open Floorplan, Primary Bedroom Main Floor, Solid Surface Counters, Thermostat, Tray Ceiling(s), Walk-In Closet(s), Window Treatments
- Legal Description: TWIN LAKES PH 2A-2B PB 27 PGS 121-126 LOT 630
- Levels: One
- Area Major: 34772 - St Cloud (Narcoossee Road)
- Occupant Type: Owner
- Parcel Number: 17-26-31-5262-0001-6300
- Possession: Close Of Escrow
- Style: Contemporary
- Views: 15
- Zoning Code: SFR
Nearby Subdivisions
Briarwood Estates
Bristol Cove At Deer Creek Ph
Buena Lago
Camelot
Canoe Creek Estates
Canoe Creek Lakes
Canoe Creek Woods
Canoe Creek Woods Crystal Cre
Canoe Creek Woods Unit 1
Canoe Creek Woods Unit 11
Crossprairie 32s
Crossprairie 50s
Crystal Creek
Cypress Preserve
Deer Creek West
Deer Run Estates
Deer Run Estates Ph 2
Del Webb Twin Lakes
Doe Run At Deer Creek
Eagle Meadow
Eden At Cross Prairie
Eden At Cross Prairie Ph 2
Eden At Crossprairie
Edgewater Ed4 Lt 1 Rep
Esprit Ph 1
Esprit Ph 2
Estates At Hickory Cove
Fawn Meadows At Deer Creek Ph
Gramercy Farms
Gramercy Farms Ph 1
Gramercy Farms Ph 3
Gramercy Farms Ph 4
Gramercy Farms Ph 5
Gramercy Farms Ph 7
Gramercy Farms Ph 8
Gramercy Farms Ph 9b
Hanover Lakes
Hanover Lakes Ph 1
Hanover Lakes Ph 2
Hanover Lakes Ph 3
Hanover Lakes Ph 4
Hanover Lakes Ph 5
Havenfield At Cross Prairie
Hickory Grove Ph 1
Hickory Grove Ph 2
Hickory Hollow
Hidden Pines
Indian Lakes Ph 07
Indian Lakes Ph 5 6
Indian Lakes Ph 5 & 6
Indian Lakes Ph 7
Kissimmee Park
Mallard Pond Ph 2
Mallard Pond Ph 3
Northwest Lakeside Groves Ph 1
Northwest Lakeside Groves Ph 2
Oakley Place
Old Hickory
Old Hickory Ph 1 2
Old Hickory Ph 1 & 2
Old Hickory Ph 3
Old Hickory Ph 4
Pine Grove Reserve
Reserve At Pine Tree
Reservepine Tree
S L I C
S L & I C
Sawgrass
Sawgrass Unit 4 Pb 13 Pgs 1-2
Seasons At Southern Pines
Seminole Land And Inv Co
Southern Pines
Southern Pines Ph 3b
Southern Pines Ph 4
Southern Pines Ph 5
Southern Pines Unit 3a
St Cloud Manor Estates
St Cloud Manor Estates Unit 2
St Cloud Manor Village
Stevens Plantation
Sweetwater Creek
Sweetwater Creek Unit 2
Teka Village Ph 1
The Meadow At Crossprairie
The Meadow At Crossprairie Bun
The Reserve At Twin Lakes
Twin Lakes
Twin Lakes Ph 1
Twin Lakes Ph 2a2b
Twin Lakes Ph 2c
Twin Lakes Ph 7a
Twin Lakes Ph 8
Twin Lakes Ranchettes
Villagio
Whaleys Creek Ph 1
Whaleys Creek Ph 2
Whaleys Creek Ph 3
Similar Properties
Contact Info
- The Real Estate Professional You Deserve
- Mobile: 904.248.9848
- phoenixwade@gmail.com
