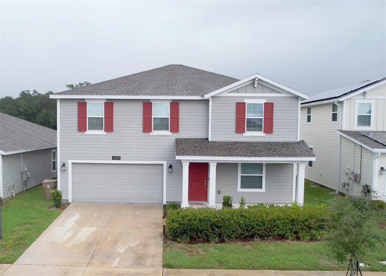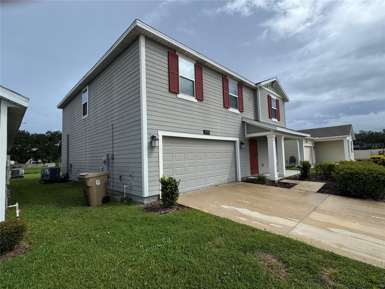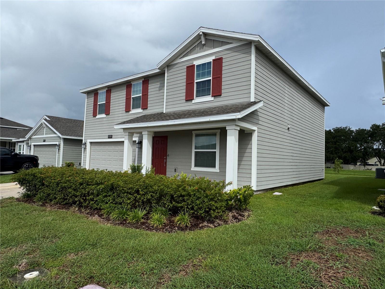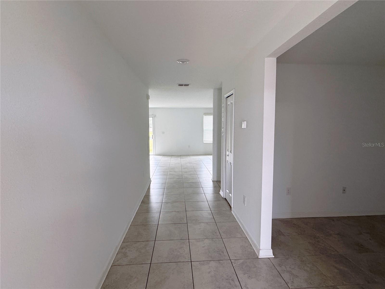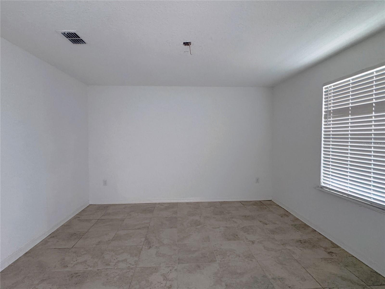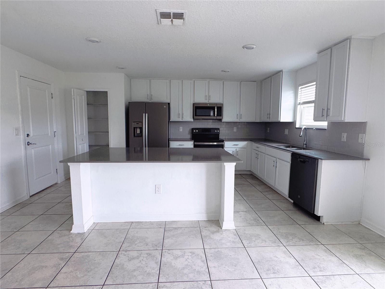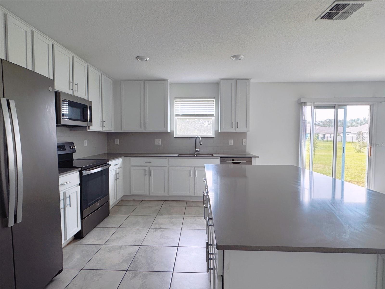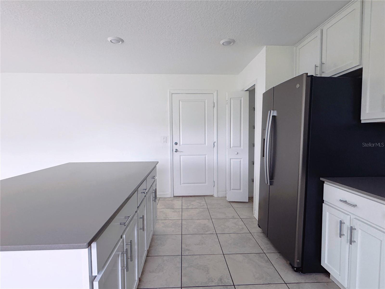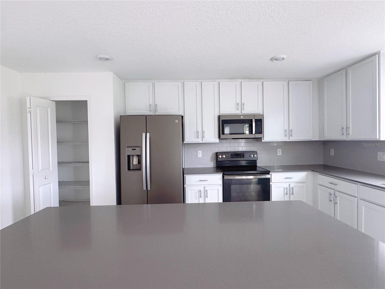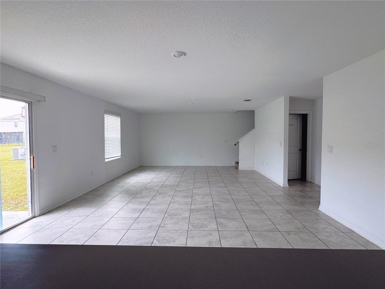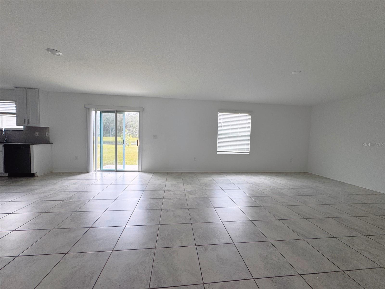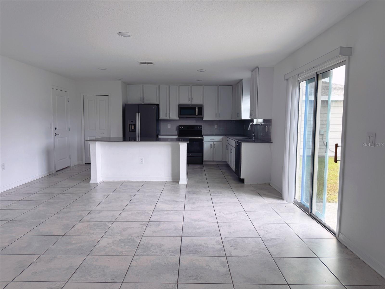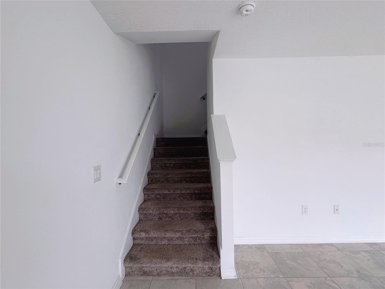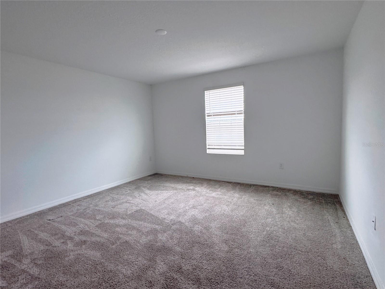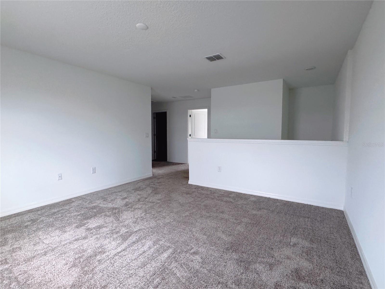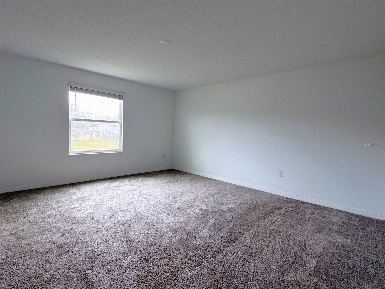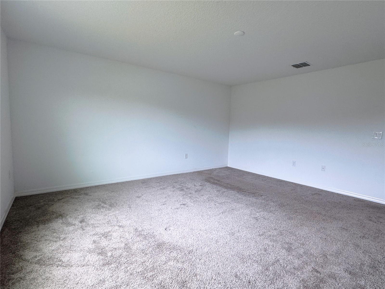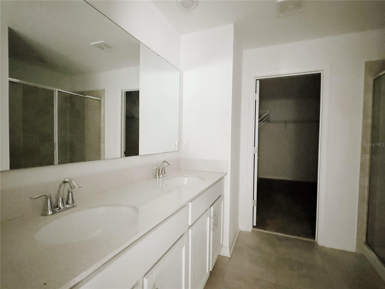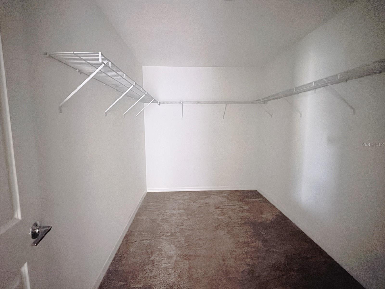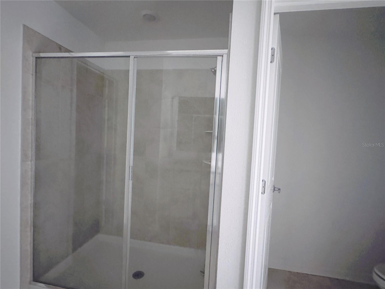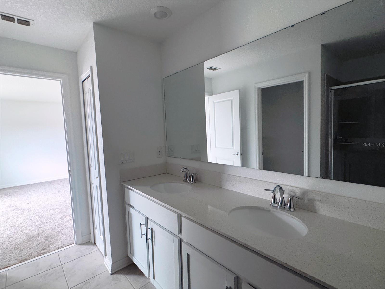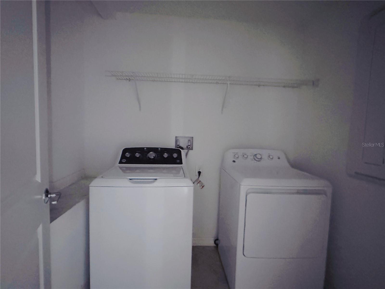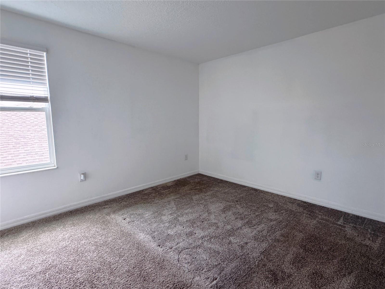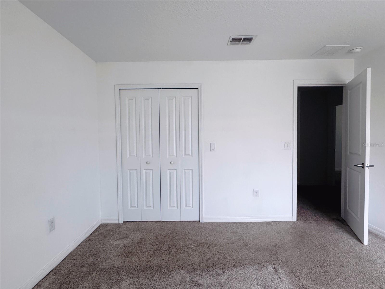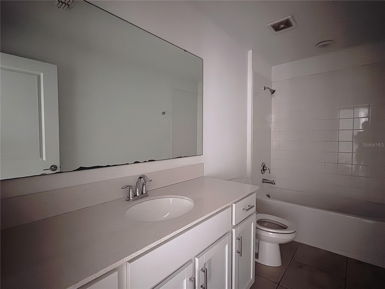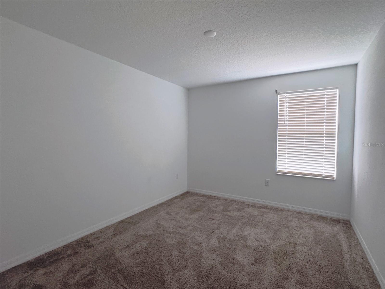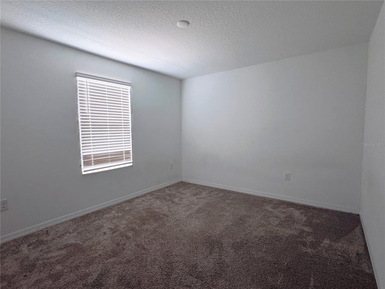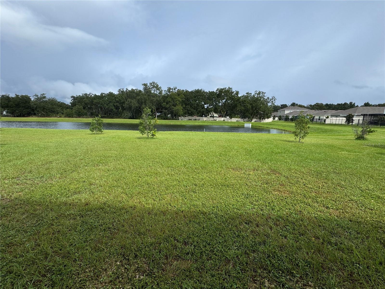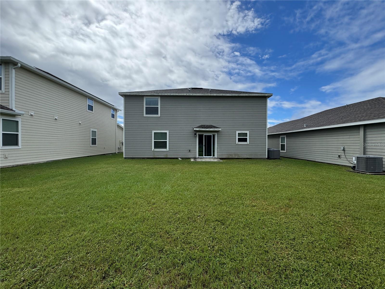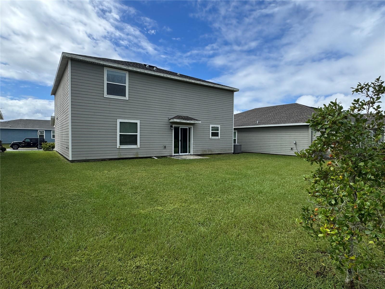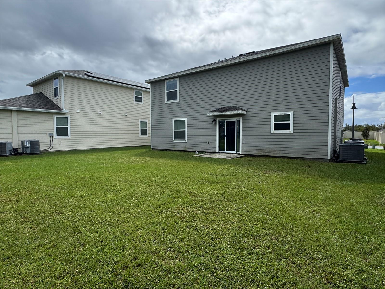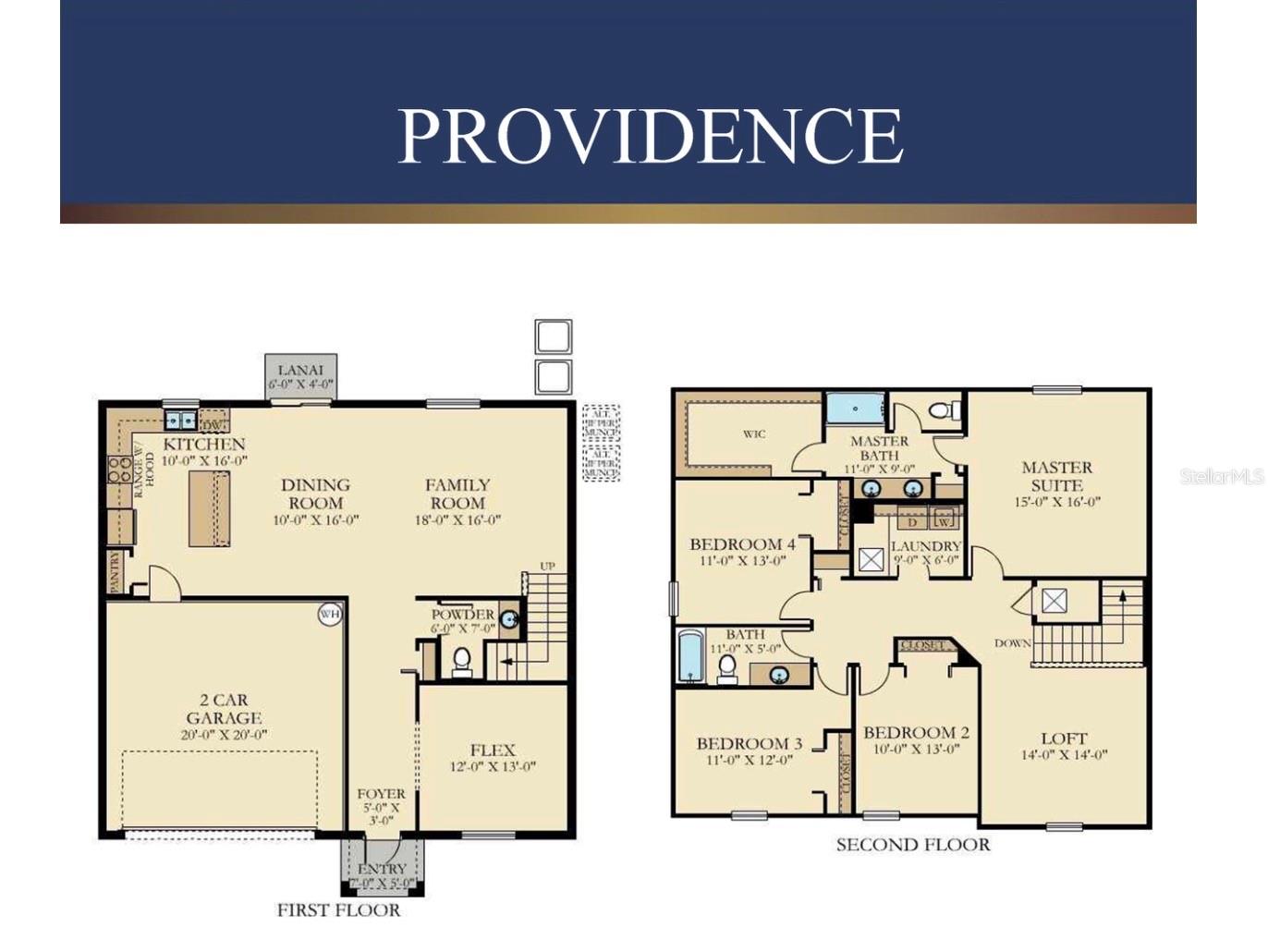PRICED AT ONLY: $378,000
Address: 1888 Birnham Wood Bend, KISSIMMEE, FL 34746
Description
Discover your own private oasis at 1888 Birnham Wood Blvd! This exceptional 4 bedroom, 2.5 bathroom home boasts an impressive 2,584 square feet of living space and sits on a massive, sprawling lot of approximately 0.4 acres, offering unparalleled space and privacy.
As you step inside, you're greeted by a bright and flowing floor plan designed for both comfortable daily living and entertaining. The generous living areas provide ample room for family and friends.
However, the true masterpiece of this property lies beyond the walls. Step into your incredible backyard and be captivated by the breathtaking, open vista of a tranquil lake. This is not just a backyard; it's your private park like retreat. The vast, open space provides a perfect playground for family fun, grand gatherings, or simply relaxing while soaking in the stunning, serene views. The lakefront setting ensures no rear neighbors and a forever view.
Property Highlights:
Stunning Lake View & Backyard: Expansive, open backyard with a serene lake view.
Massive 0.4 Acre Lot: One of the largest lots in the area, offering immense potential.
Spacious Interior: 2,584 sq. ft. of well appointed living space.
Ideal Layout: 4 bedrooms and 2.5 bathrooms perfect for families.
Prime Location: Enjoy easy access to major highways, world famous theme parks, shopping, and dining.
This is more than a house; it's a lifestyle. Don't miss this rare opportunity to own a home with such incredible outdoor space. Schedule your private showing today!
Property Location and Similar Properties
Payment Calculator
- Principal & Interest -
- Property Tax $
- Home Insurance $
- HOA Fees $
- Monthly -
For a Fast & FREE Mortgage Pre-Approval Apply Now
Apply Now
 Apply Now
Apply Now- MLS#: O6350657 ( Residential )
- Street Address: 1888 Birnham Wood Bend
- Viewed: 68
- Price: $378,000
- Price sqft: $62
- Waterfront: No
- Year Built: 2021
- Bldg sqft: 6098
- Bedrooms: 4
- Total Baths: 4
- Full Baths: 3
- 1/2 Baths: 1
- Garage / Parking Spaces: 2
- Days On Market: 51
- Additional Information
- Geolocation: 28.2488 / -81.4531
- County: OSCEOLA
- City: KISSIMMEE
- Zipcode: 34746
- Subdivision: Storey Creek Ph 2b
- Provided by: U KEY REALTY
- Contact: Yukey Hoo
- 407-937-8888

- DMCA Notice
Features
Building and Construction
- Covered Spaces: 0.00
- Exterior Features: Sprinkler Metered
- Flooring: Carpet, Ceramic Tile
- Living Area: 2584.00
- Roof: Shingle
Garage and Parking
- Garage Spaces: 2.00
- Open Parking Spaces: 0.00
Eco-Communities
- Water Source: Public
Utilities
- Carport Spaces: 0.00
- Cooling: Central Air
- Heating: Central
- Pets Allowed: Yes
- Sewer: Public Sewer
- Utilities: Electricity Connected, Water Connected
Amenities
- Association Amenities: Basketball Court, Playground, Tennis Court(s)
Finance and Tax Information
- Home Owners Association Fee Includes: Other
- Home Owners Association Fee: 119.00
- Insurance Expense: 0.00
- Net Operating Income: 0.00
- Other Expense: 0.00
- Tax Year: 2024
Other Features
- Appliances: Convection Oven, Dishwasher, Disposal, Dryer, Electric Water Heater, Microwave, Refrigerator, Washer
- Association Name: Storey Creek
- Country: US
- Interior Features: Eat-in Kitchen, Open Floorplan, PrimaryBedroom Upstairs, Stone Counters, Walk-In Closet(s)
- Legal Description: STOREY CREEK PH 2B PB 29 PGS 136-144 LOT 351
- Levels: Two
- Area Major: 34746 - Kissimmee (West of Town)
- Occupant Type: Vacant
- Parcel Number: 12-26-28-5089-0001-3510
- Views: 68
Nearby Subdivisions
Alamo Estates
Audubon Reserve
Bass Lake Estates
Bella Isle Isles Of Bellalago
Bellalago
Bellalago Ph 03
Bellalago Ph 2n
Bellalago Ph 3
Bellalago Ph 3m
Bellalago Ph 4k
Bellalago Ph 4p
Bellalago Ph 5
Bellalago Ph 5 O
Bellalago Ph 5j
Bellalago Ph 5j Sec 3
Bellalago Ph 5j Section 3
Bellalago Ph 6h 6i
Bellalago Ph 7l
Bellalago Ph B2
Bellalagoph 5j Sec 2
Bellavida
Bellavida Ph 1
Bellavida Ph 2a
Bellavida Ph 2b
Bellavida Ph 2c
Bellavida Rep 3
Bellavida Resort
Bobbie Jean Acres
Brighton Lakes P2
Brighton Lakes Ph 1
Brighton Lakes Ph 1 Parcels A
Brighton Lakes Ph 1 Prcl C
Brighton Lakes Ph 1 Prcl D
Brighton Lakes Ph I
Campbell City
Campbell Heights
Casa Bella
Chatham Park At Sausalito
Chatham Park At Sausalito Ph 2
Chatham Park Ph 03
Concorde Estates
Concorde Estates Ph 1
Concorde Estates Ph 2
Concorde Estates Ph 2a
Concorde Estates Ph 2b
Country Creek Estates Ph 02
Country Creek Estates Ph 1
Country Creek Estates Ph 2
Cove At Storey Lake 4
Cove At Storey Lake 5
Cove At Storey Lake Ii
Cove At Storey Lake Iii
Covestorey Lake Ii
Covestorey Lake Iv
Covestorey Lake V
Covestorey Lk V
Creekside Ph 2
Creekside Ph 3
Crystal Cove Resort
Cumbrian Lakes Resort
Cumbrian Lakes Resort Ph 01
Cumbrian Lakes Resort Ph 1
Cumbrian Lakes Resort Ph 2
Cumbrian Lakes Resort Ph 3
Cumbrian Lakes Resorts
Cumbrian Lakes Resrt P3
Cypress Hammock
Cypress Hammock Ph 1
Cypress Hammock Ph 2
Cypress Shadows
Eagle Lake
Eagle Lake Ph 1
Eagle Lake Ph 2a
Eagle Lake Ph 2b
Eagle Lake Ph 3
Eagle Lake Ph 4b
Eagle Pointe
Eagle Pointe Ph 03
Eagle Pointe Ph 2
Eagle Pointe Ph 4
Evergreen Place
Forest
Fountains On Pleasant Hill Roa
Greenpoint Essential Bldg 1
Greenpoint Essential Hotel Con
Ham Brown Reserve Ph 1a
Ham Brown Reserve Ph 1a 1b 1c
Hamlets
Hawks Run
Hidden Harbor
Hidden Harbour
Indian Point Ph 01
Indian Point Ph 1
Indian Point Ph 4
Indian Point Ph 5
Indian Point Ph 6
Indian Point Ph 7
Indian Wells
Isles Of Bellalago
Isles Of Bellalago Ph 2
Islesbellalago
Kings Cove
Knightsbridge 50s
Knightsbridge Ph 1
Lake Berkley Resort
Lake Berkley Resort Ph 2
Legacy Grand
Legacy Grand East Gate A Condo
Legacy Grand East Gate Condo
Liberty Village Ph 1
Liberty Village Ph 2
Liberty Vlg Ph 1
Montego Bay
Not Applicable
O Berry Park
Oak Hammock Preserve
Oak Hammock Preserve Un 01
Oak Pointe
Oaks Ph 1 B1
Oaks Ph 1 B2
Orange Blossom Acres
Orange Blossom Add
Orange Vista
Orangebranch Bay
Overoaks Rep 1
Pineridge Estates
Pleasant Hill Heights
Pleasant Hill Lakes
Pleasant Hill Trails
Reedy Reserve Ph 2
Seasons
Shingle Creek Reserve At The O
Shingle Crk Reserve Oaks Ph 3
Storey Creek
Storey Creek 60s
Storey Creek Ph 1
Storey Creek Ph 2a
Storey Creek Ph 2a Pb 28 Pgs 1
Storey Creek Ph 2b
Storey Creek Ph 3a
Storey Creek Ph 3b 4
Storey Creek Ph 5
Storey Creek Ph 6
Storey Lake
Storey Lake 2 50 Resort
Storey Lake Iii
Storey Lake Pb 23 Pg 150167 Bl
Storey Lake Ph 1b2a
Storey Lake Ph 3
Storey Lake Ph I2
Storey Lake Ph I3a
Storey Lake Tr K
Terra Verde
Terra Verde Ph 02
Terra Verde Ph 2
Terra Verde Resort
The Oaks
The Terraces At Storey Lake Co
Tohop Estates
Veranda Palms
Veranda Palms Ph 1c
Veranda Palms Ph 2
Veranda Palms Ph 2a
Veranda Palms Ph 2b1
Veranda Palms Ph 2b22c
Veranda Palms Ph 3
Villas At 07 Dwarfs Lane
Wilderness Ph 3 The
Windmill Point
Windsor Hills Ph 7
Windward Cay
Contact Info
- The Real Estate Professional You Deserve
- Mobile: 904.248.9848
- phoenixwade@gmail.com
