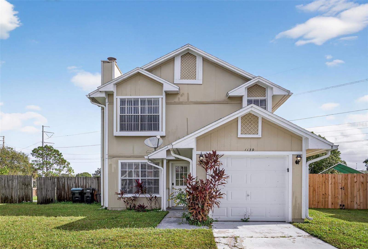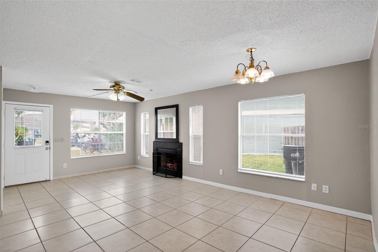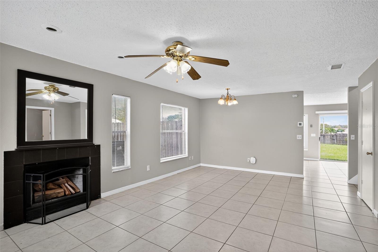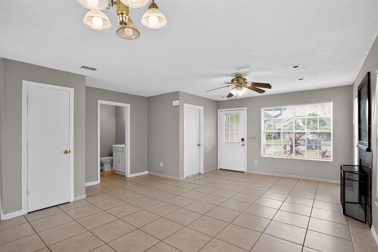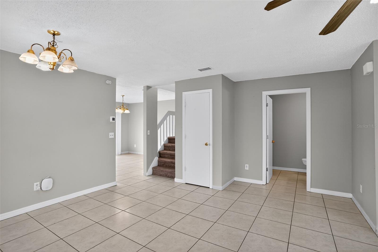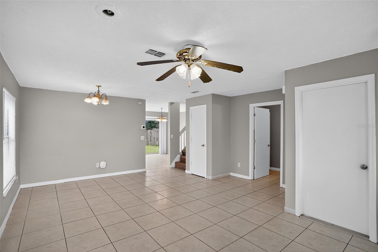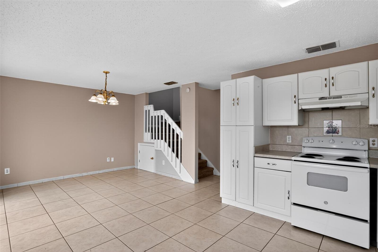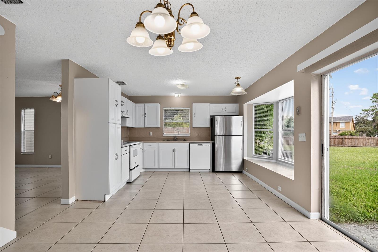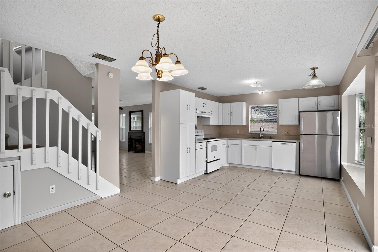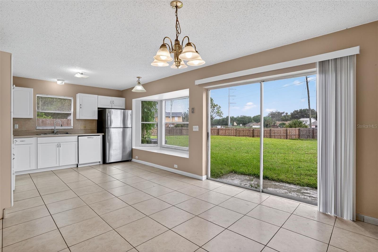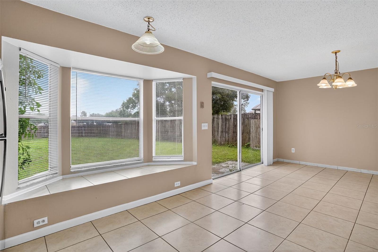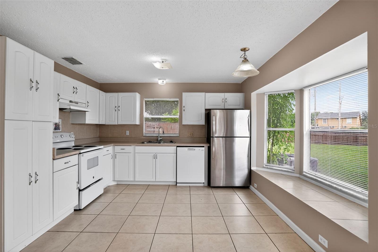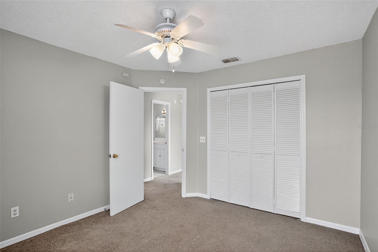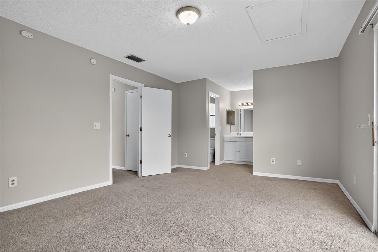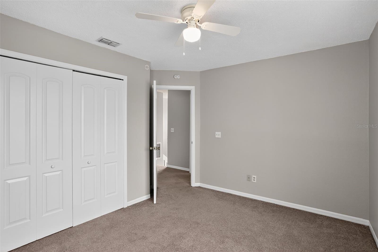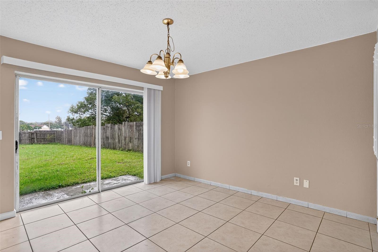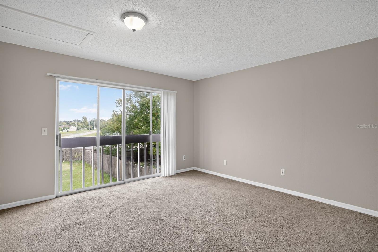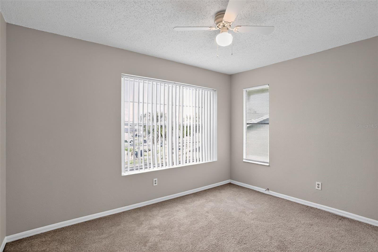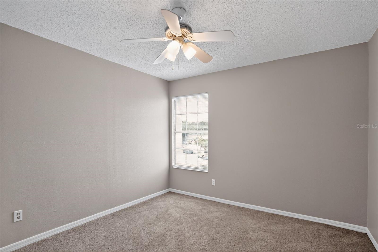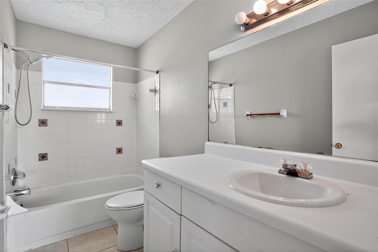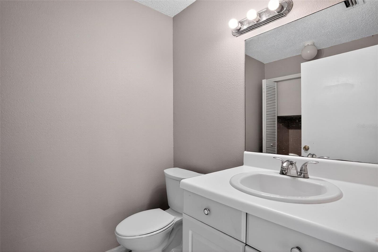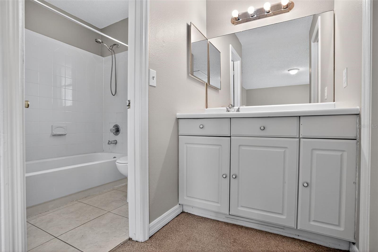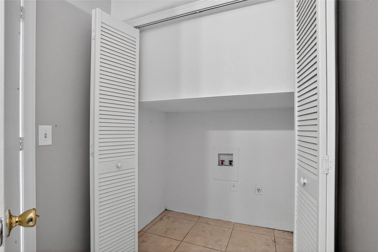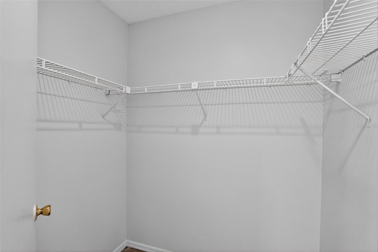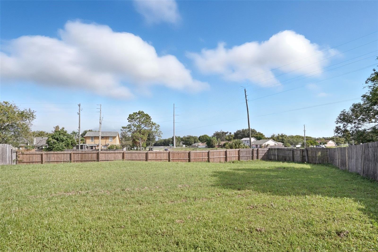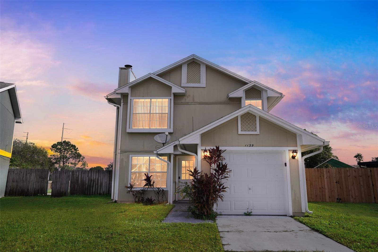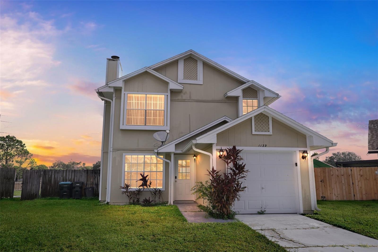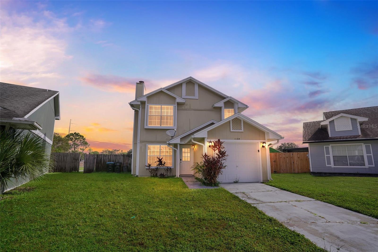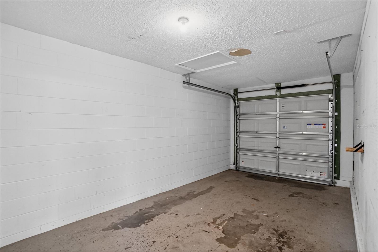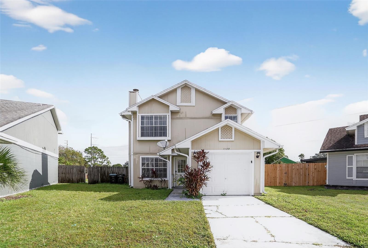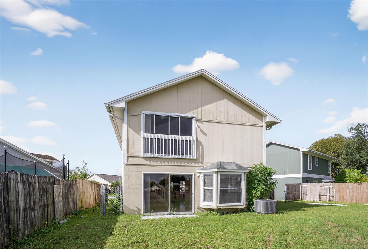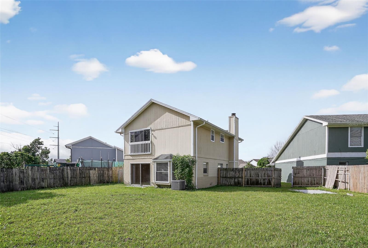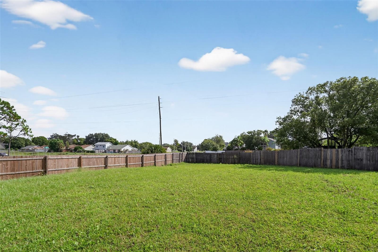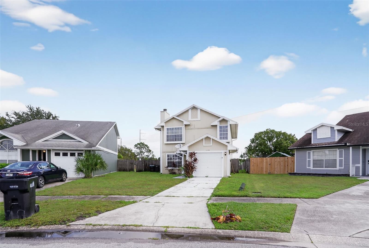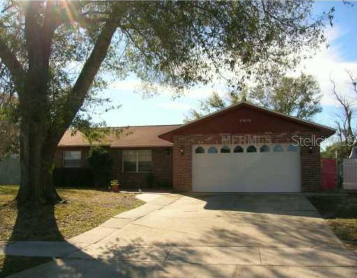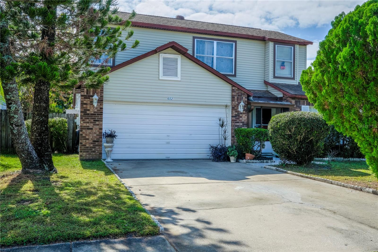PRICED AT ONLY: $324,900
Address: 1139 Chambord Court, ORLANDO, FL 32825
Description
Welcome to this delightful 3 bedroom, 2.5 bath home where comfort meets charm in every corner. Flooded with natural light, the living spaces feel open and inviting, making every moment feel warm and welcoming. The kitchen and dining areas flow effortlessly, creating a backdrop for everyday living and cozy gatherings. Upstairs, the bedrooms offer comfortable retreats, while the additional baths add convenience and style. Outside, youll appreciate the lush landscaping and the sense of privacy this location offers. This home blends personality, practicality, and cozy vibes into one beautiful package.
Property Location and Similar Properties
Payment Calculator
- Principal & Interest -
- Property Tax $
- Home Insurance $
- HOA Fees $
- Monthly -
For a Fast & FREE Mortgage Pre-Approval Apply Now
Apply Now
 Apply Now
Apply Now- MLS#: O6351034 ( Residential )
- Street Address: 1139 Chambord Court
- Viewed: 46
- Price: $324,900
- Price sqft: $215
- Waterfront: No
- Year Built: 1988
- Bldg sqft: 1510
- Bedrooms: 3
- Total Baths: 3
- Full Baths: 2
- 1/2 Baths: 1
- Garage / Parking Spaces: 1
- Days On Market: 60
- Additional Information
- Geolocation: 28.5607 / -81.2593
- County: ORANGE
- City: ORLANDO
- Zipcode: 32825
- Subdivision: Sutton Ridge Ph 02
- Elementary School: Union Park Elem
- Middle School: Union Park Middle
- High School: University High
- Provided by: HOUWZER INC
- Contact: Daniel Robinson
- 267-765-2080

- DMCA Notice
Features
Building and Construction
- Basement: Finished
- Covered Spaces: 0.00
- Exterior Features: Sidewalk
- Fencing: Chain Link
- Flooring: Ceramic Tile
- Living Area: 1510.00
- Roof: Shingle
School Information
- High School: University High
- Middle School: Union Park Middle
- School Elementary: Union Park Elem
Garage and Parking
- Garage Spaces: 1.00
- Open Parking Spaces: 0.00
Eco-Communities
- Water Source: Public
Utilities
- Carport Spaces: 0.00
- Cooling: Central Air
- Heating: Central, Electric
- Pets Allowed: Yes
- Sewer: Public Sewer
- Utilities: Electricity Connected, Sewer Connected, Water Connected
Finance and Tax Information
- Home Owners Association Fee: 60.50
- Insurance Expense: 0.00
- Net Operating Income: 0.00
- Other Expense: 0.00
- Tax Year: 2024
Other Features
- Appliances: Dishwasher, Disposal, Microwave, Range, Refrigerator
- Association Name: Sutton Ridge Homeowners Association, Inc.
- Association Phone: (407)6823443 x8
- Country: US
- Interior Features: Kitchen/Family Room Combo
- Legal Description: SUTTON RIDGE PHASE 2 UNIT 1 21/20 LOT 9
- Levels: Two
- Area Major: 32825 - Orlando/Rio Pinar / Union Park
- Occupant Type: Vacant
- Parcel Number: 19-22-31-8482-00-090
- Views: 46
- Zoning Code: P-D
Nearby Subdivisions
Anderson Village
Andover Cay Ph 02a 48 77
Andover Cay Ph 03 50 86
Andover Cay Ph 03a 50 89
Andover Lakes
Andover Lakes Ph 01a
Andover Lakes Ph 02a
Andover Lakes Ph 3 B
Andover Point 50 24
Bay Run Sec 01
Bay Run Sec 02
Chelsea Parc East Ph 01a
Cheney Heights Rep
Cheney Highlands
Chickasaw Place
Colonial Lakes
Countrywalk Ph 01
Countrywalk Un 4 5 Ph 3
Cypress Bend
Cypress Lakes
Cypress Lakes Ph 2
Cypress Spgs
Cypress Spgs Ph 01
Deerwood
East Dale Acres Rep
East Dale Acres Rep 02
Easton Sub
Fieldstream North
Fieldstream West Ph 01 4580
Heron Cove
Islands At Valencia Millinocke
Islands Ph 04
Lake Kehoe Preserve 4587
Lake Underhill Pines
Park Manor Estates
Park Manor Estates Sec 8
Peppertree Second Add
Quail Hollow At Rio Pinar
Richwood Estates
River Crest
Riverside Estate
Riverwood Village
Saracity Gardens Sub
Sturbridge
Surrey Ridge
Sutton Ridge
Sutton Ridge Ph 01
Sutton Ridge Ph 02
Sutton Ridge Ph 03
Tierra Bella Sub
Valencia Gardens Sec 04
Valencia Greens
Valencia Palms
Winding Creek
Winding Creek Ut 1
Windover Park
Woodland Lakes
Woodland Lakes 02a
Woodland Lakes 02b
Woodland Lakes Preserve
Woodland Lakes Preserve Un Ph
Woodland Lakes Preserve Ut 3 P
Woodside Preserve
Similar Properties
Contact Info
- The Real Estate Professional You Deserve
- Mobile: 904.248.9848
- phoenixwade@gmail.com
