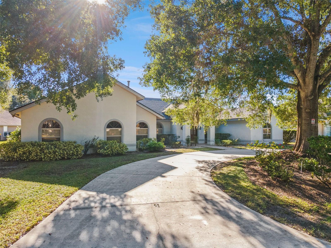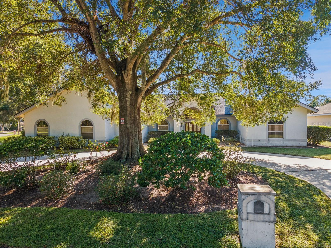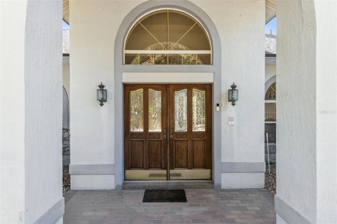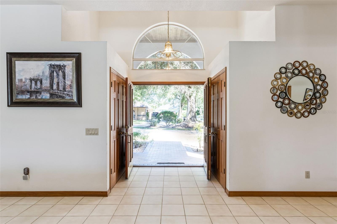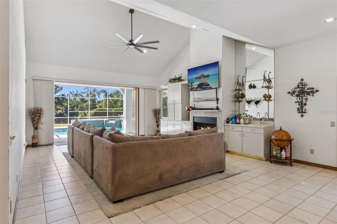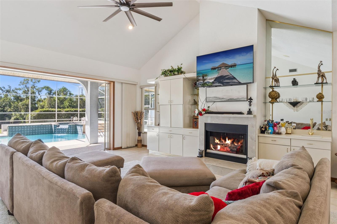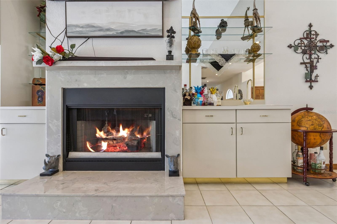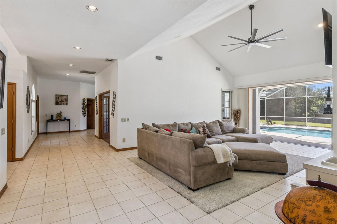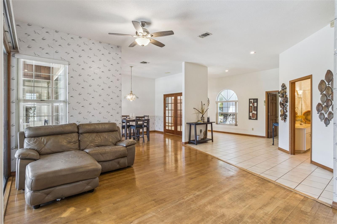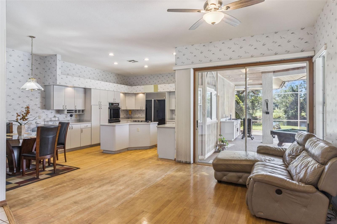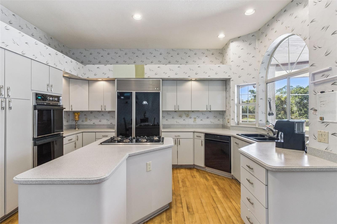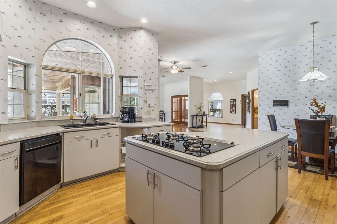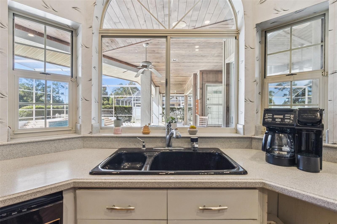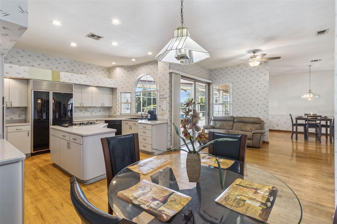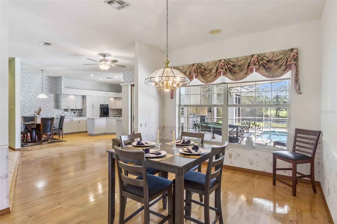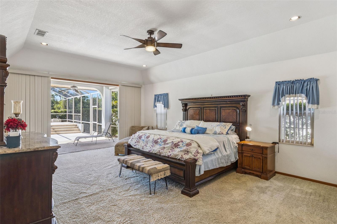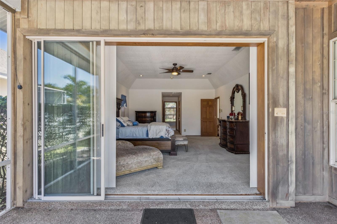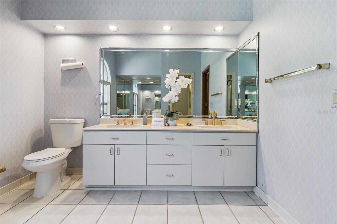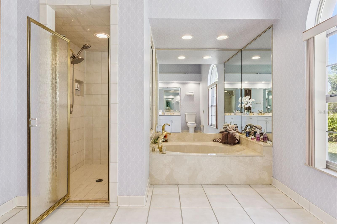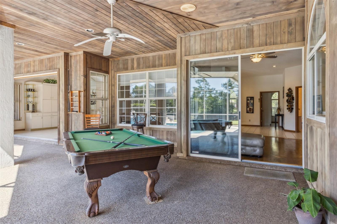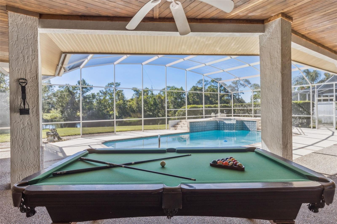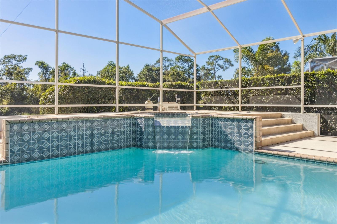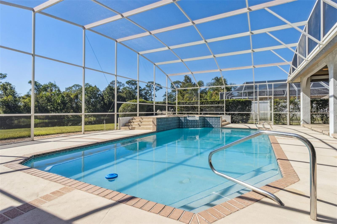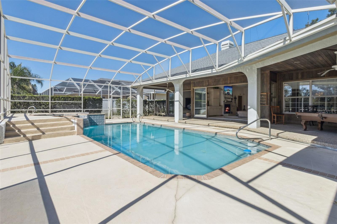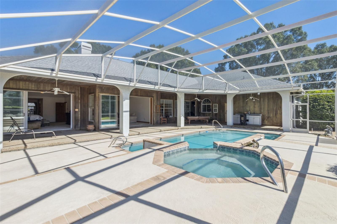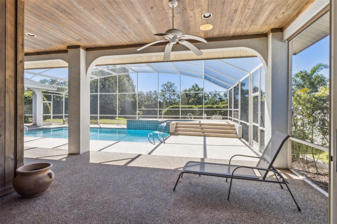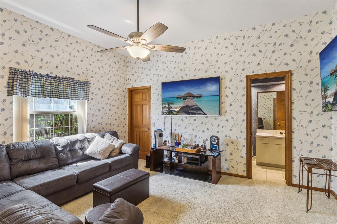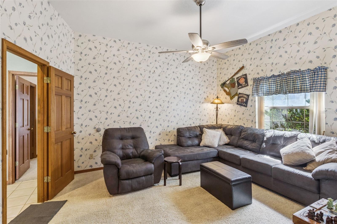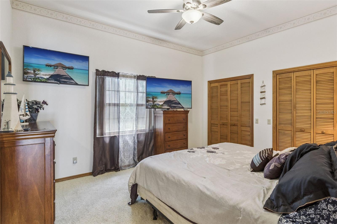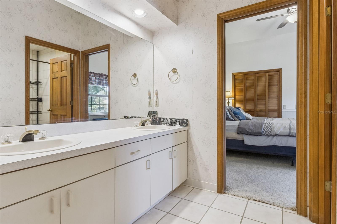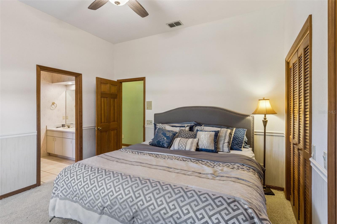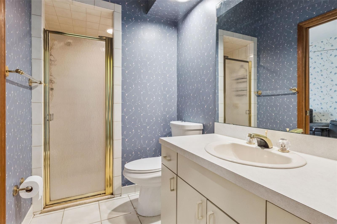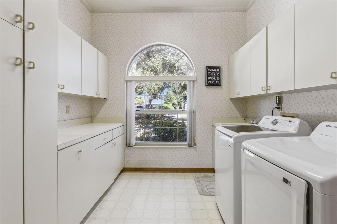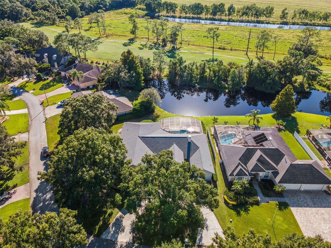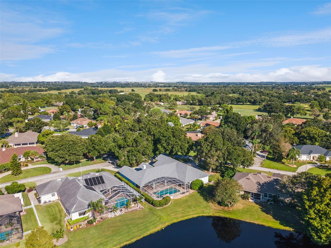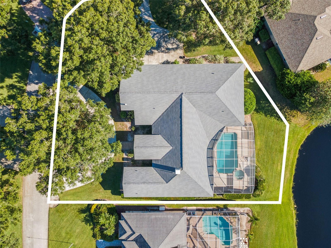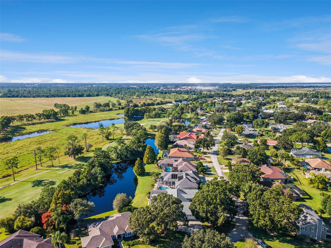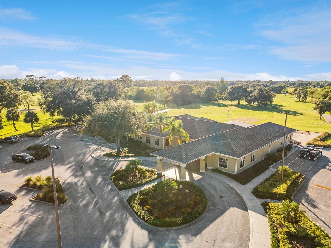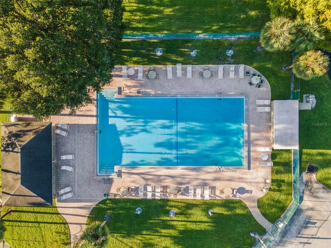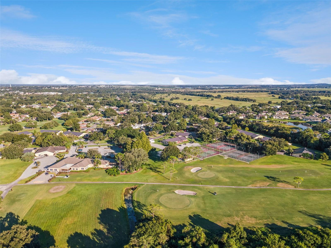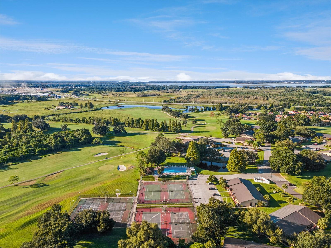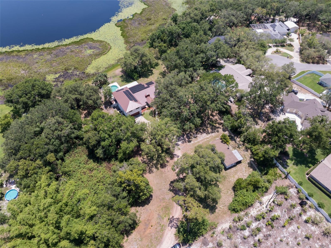PRICED AT ONLY: $650,000
Address: 2964 Plantation Road, WINTER HAVEN, FL 33884
Description
Welcome to this refined sanctuary where timeless elegance meets Floridas tranquil landscape. On a premium golf adjacent lot within the guarded, gated community, 2964 Plantation Road blends gracious scale, luminous living and multi generational flexibility in one seamless layout. Upon arrival, you are greeted by mature landscaping, a circular drive and side entry access to a three car garage, with stunning views of golf course fairways and water views. Enter inside to discover over 3,600 square feet of thoughtfully designed space. Formal living and dining rooms flow with grace and purpose, while a custom wet bar offers effortless entertaining. The split floor plan is crafted for privacy and connection. The primary suite is complete with dual vanities, walk in closets, a garden tub, separate shower and private pool access. On the opposite wing rests an en suite bedroom, complete with full bath and independent access. Ideal for multigenerational living, guest privacy or an upscale in law suite. Two additional bedrooms share a Jack and Jill bath, while a half bath serves daily living or poolside use. Gourmet gathering begins in the kitchen including a center island with gas range, generous counter space and views out toward the lanai. The breakfast nook offers a comfortable space for everyday dining, complemented by a nearby utility room and a flexible bonus room. Go outside, this homes soul lives in its outdoor realm. A pool and spa, and a summer kitchen complete with built in grill, sink and prep station, invite all day alfresco living. A covered lanai frames those golf and pond vistas beautifully, offering shade and breeze for lounging or entertaining. Cypresswood is a full amenity, guard gated community with an 18 hole golf course, clubhouse with restaurant and lounge, tennis and pickleball, fitness/wellness center, and social programming.
Property Location and Similar Properties
Payment Calculator
- Principal & Interest -
- Property Tax $
- Home Insurance $
- HOA Fees $
- Monthly -
For a Fast & FREE Mortgage Pre-Approval Apply Now
Apply Now
 Apply Now
Apply Now- MLS#: O6352519 ( Residential )
- Street Address: 2964 Plantation Road
- Viewed: 7
- Price: $650,000
- Price sqft: $119
- Waterfront: No
- Year Built: 1989
- Bldg sqft: 5456
- Bedrooms: 4
- Total Baths: 4
- Full Baths: 3
- 1/2 Baths: 1
- Garage / Parking Spaces: 3
- Days On Market: 5
- Additional Information
- Geolocation: 28.0025 / -81.6482
- County: POLK
- City: WINTER HAVEN
- Zipcode: 33884
- Subdivision: Cypresswood Plantations
- Provided by: PREMIER SOTHEBYS INT'L REALTY
- Contact: Audrey Christman
- 407-480-5014

- DMCA Notice
Features
Building and Construction
- Covered Spaces: 0.00
- Exterior Features: Lighting, Outdoor Grill, Outdoor Kitchen, Private Mailbox, Sliding Doors
- Flooring: Carpet, Ceramic Tile, Vinyl, Wood
- Living Area: 3614.00
- Roof: Shingle
Garage and Parking
- Garage Spaces: 3.00
- Open Parking Spaces: 0.00
Eco-Communities
- Pool Features: Gunite, In Ground, Lighting, Screen Enclosure
- Water Source: Public
Utilities
- Carport Spaces: 0.00
- Cooling: Central Air
- Heating: Central
- Pets Allowed: Yes
- Sewer: Public Sewer
- Utilities: Electricity Available, Electricity Connected, Natural Gas Available, Natural Gas Connected, Phone Available, Public, Sewer Available, Underground Utilities, Water Available, Water Connected
Finance and Tax Information
- Home Owners Association Fee: 1645.00
- Insurance Expense: 0.00
- Net Operating Income: 0.00
- Other Expense: 0.00
- Tax Year: 2024
Other Features
- Appliances: Built-In Oven, Cooktop, Dishwasher, Disposal, Dryer, Exhaust Fan, Gas Water Heater, Refrigerator, Washer
- Association Name: Stambaugh Inc
- Association Phone: 863-234-5100
- Country: US
- Interior Features: Ceiling Fans(s), Central Vaccum, Eat-in Kitchen, High Ceilings, Primary Bedroom Main Floor, Thermostat, Tray Ceiling(s), Vaulted Ceiling(s), Walk-In Closet(s), Wet Bar
- Legal Description: BEG 3131.33 FT S & 1160.24 FT W OF NE COR OF SEC RUN S 38 DEG 18 MIN 14 SEC E 50.11 FT SLY ALONG CURVE 108.87 FT S 26 DEG 16 MIN 58 SEC W 27.07 FT N 87 DEG 41 MIN 58 SEC W 138 FT M/L TO POND N 10 DEG 16 MIN 40 SEC W ALONG POND 66.96 FT M/L N 51 DEG 4 1 MIN 53 SEC E 153 FT M/L TO POB BEING LOT 179 OF UNREC CYPRESSWOOD PLANTATION
- Levels: One
- Area Major: 33884 - Winter Haven / Cypress Gardens
- Occupant Type: Owner
- Parcel Number: 27-28-31-000000-021330
- Zoning Code: PUD
Nearby Subdivisions
Anderson Estates 6
Ashton Covey
Bentley Place
Bridgewater Sub
Cedar Cove Ph 01
Crescent Pointe
Crescent View
Crystals Landing
Cypress Grove Ph 04
Cypress Landing Ph 01
Cypress Landing Ph 02
Cypress Landing Ph 03
Cypress Point
Cypress Pond
Cypresswood
Cypresswood Enclave Ph 01
Cypresswood Enclave Ph 02
Cypresswood Golf Villas
Cypresswood Golf Villas Gc2
Cypresswood Golf Villas Un 3 B
Cypresswood Mdws
Cypresswood Meadows
Cypresswood Palma Ceia
Cypresswood Patio
Cypresswood Patio Homes
Cypresswood Plantations
Cypresswood Tennis Villas
Eloise Cove
Eloise Oaks
Eloise Pointe Estates
Eloise Woods East Lake Mariam
Eloise Woods Lake Mariam Un
Eloise Woods Lake Roy
Eloise Woods West Lake Florenc
Elwood Heights
Emerald Palms
Estateslk Florence
Fla Highlands Co Sub
Florida Highland Co
Fox Ridge Ph 01
Gaines Cove
Garden Grove Oaks
Harmony At Lake Eloise
Harmony On Lake Eloise
Harmony On Lake Eloise Phase 1
Harmonylk Eloise Ph 2
Hart Lake Cove Ph 02
Hart Lake Hills Ph 02
Hart Lake Hills Ph 2
Heron Cay
Highland Harbor
Jackson Lndg
Lake Ashton West Ph 01
Lake Ashton West Ph 2
Lake Ashton West Ph Ii North
Lake Ashton West Ph Ii South
Lake Bess Country Club
Lake Daisy Estates Phase 2
Lake Daisywood
Lake Dexter Moorings
Lake Dexter Woods Ph 02
Lake Eloise
Lake Eloise Place
Lake Link Estates
Lake Mariam Hills Rep
Lake Winterset Acres
Mandolin
Mandolin 02
Montego Place
Morningside
Morningside Ph 02
N/a
Not Applicable
Not On List
Orange Manor West Coop Inc
Orchid Spgs Patio Homes
Orchid Spgs Vill 400 San Migue
Orchid Springs Patio Homes
Orleans
Osprey Pointe
Overlook Rdg
Peace Creek Reserve 40's
Peace Creek Reserve 40s
Peace Creek Reserve 50s
Peace Crk Reserve
Peach Crossings
Planters Walk
Planters Walk Ph 03
Reflections East Ph 01
Richmond Square Sub
Ruby Lake Ph 01
Ruby Lake Ph 02
Ruby Lake Ph 04
Seasons At Annabelle Estates
South Roy Shores
Terranova
Terranova Ph 03
Terranova Ph 04
Terranova Phase Iv
Traditions
Traditions Ph 01
Traditions Ph 02
Traditions Ph 1
Traditions Ph 2a
Traditions Villas
Valencia Wood Ests 1st Add
Valencia Wood Hills
Valenciawood Hills
Valhalla
Vienna Square And The Villas A
Villa Mar
Villa Mar Phase 3
Villamar
Villamar Ph 2
Villamar Ph 2a
Villamar Ph 3
Villamar Ph 4
Villamar Ph 5
Villamar Ph 6
Villamar Ph Four
Villamar Phase 3
Villamar Phase 5
Villamar Phase I
Whispering Trails Ph 01
Winter Haven West
Wyndham At Lake Winterset
Similar Properties
Contact Info
- The Real Estate Professional You Deserve
- Mobile: 904.248.9848
- phoenixwade@gmail.com
