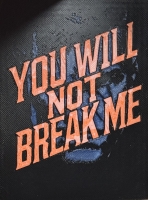PRICED AT ONLY: $530,000
Address: 5350 Sandhurst Circle N, Lake Worth, FL 33463
Description
Welcome Home to your 3 Bedroom Plus Guest/ Nanny/Maid Room, 2 Updated Bathrooms. Brand New Fence. Spacious Patio/Deck Area perfect for relaxing by the Pool, great for entertaining. Quiet neighborhood. Close to Shopping, Restaurants and Entertainment.
Property Location and Similar Properties
Payment Calculator
- Principal & Interest -
- Property Tax $
- Home Insurance $
- HOA Fees $
- Monthly -
For a Fast & FREE Mortgage Pre-Approval Apply Now
Apply Now
 Apply Now
Apply Now- MLS#: RX-11078933 ( Single Family Detached )
- Street Address: 5350 Sandhurst Circle N
- Viewed: 11
- Price: $530,000
- Price sqft: $0
- Waterfront: No
- Year Built: 1979
- Bldg sqft: 0
- Bedrooms: 3
- Total Baths: 2
- Full Baths: 2
- Garage / Parking Spaces: 2
- Days On Market: 125
- Additional Information
- Geolocation: 26.5987 / -80.1459
- County: PALM BEACH
- City: Lake Worth
- Zipcode: 33463
- Subdivision: Springhill 1
- Elementary School: Melaleuca
- Middle School: L C Swain
- High School: Park Vista Community Scho
- Provided by: P.O.P. Realty Group, Inc.
- Contact: Julie Meltzer
- (561) 890-3579
- DMCA Notice
Features
Building and Construction
- Absolute Longitude: 80.145933
- Construction: Frame, Stucco
- Covered Spaces: 2.00
- Design: Ranch
- Dining Area: Dining/Kitchen, Eat-In Kitchen
- Exterior Features: Auto Sprinkler, Covered Patio, Fence, Fruit Tree(s), Open Patio, Shutters
- Flooring: Tile
- Front Exp: North
- Guest House: No
- Roof: Comp Shingle
- Sqft Source: Tax Rolls
- Sqft Total: 2673.00
- Total Floorsstories: 1.00
- Total Building Sqft: 1893.00
Property Information
- Property Condition: Resale
- Property Group Id: 19990816212109142258000000
Land Information
- Lot Description: < 1/4 Acre, Interior Lot, Paved Road, Sidewalks
- Lot Dimensions: 75.0 ft x 110.0 ft
- Subdivision Information: None
School Information
- Elementary School: Melaleuca Elementary School
- High School: Park Vista Community High School
- Middle School: L C Swain Middle School
Garage and Parking
- Open Parking Spaces: 2.0000
- Parking: 2+ Spaces, Driveway, Garage - Attached, Vehicle Restrictions
Eco-Communities
- Private Pool: Yes
- Storm Protection Impact Glass: Partial
- Storm Protection Panel Shutters: Partial
- Waterfront Details: None
Utilities
- Cooling: Ceiling Fan, Central, Electric
- Heating: Central, Electric
- Pet Restrictions: No Restrictions
- Pets Allowed: Yes
- Security: Burglar Alarm
- Utilities: Cable, Public Sewer, Public Water
- Window Treatments: Blinds
Finance and Tax Information
- Application Fee: 100.00
- Home Owners Association poa coa Monthly: 30.00
- Homeowners Assoc: Mandatory
- Membership: No Membership Avail
- Membership Fee Required: No
- Tax Year: 2024
Other Features
- Country: United States
- Equipment Appliances Included: Central Vacuum, Disposal, Smoke Detector, Water Heater - Elec
- Furnished: Unfurnished
- Governing Bodies: HOA
- Housing For Older Persons Act: No Hopa
- Interior Features: French Door, Pantry, Pull Down Stairs, Split Bedroom, Walk-in Closet
- Legal Desc: SPRINGHILL PL 1 LT 3 BLK 3
- Spa: No
- Multiple Ofrs Acptd: Yes
- Parcel Id: 00424434010030030
- Possession: At Closing, Funding
- Special Assessment: No
- Special Info: Sold As-Is
- Views: 11
- Zoning: RS
Nearby Subdivisions
Abbington
Arbor Glen
Arbor Glen 2
Bay Meadow
Biltmore Terrace
Capistara Pud
Chesnut Hill
Coco Plum
Concept Homes Of Lantana
Concept Homes Of Lantana 3
Concept Homes Of Lantana Ph 9
Concept Homes Of Lantana Ph 9-
Concept Homes Of Lantana Pl 1
Eastview Park
Greenacres 2
Homes Of Lees Crossing 3
Homes Of Lees Crossing 5
Homes Of Lees Crossing 9
Hypoluxo Haverhill Pud - Coco
Hypoluxo Haverhill Pud 02
Hypoluxo Haverhill Pud 1
Hypoluxo Haverhill Pud 2/coco
Hypoluxo Haverhill Pud 2cocopl
Hypoluxo Haverhill Pud Pl 2
Hypoluxo/haverhill Pud 01
Kenwood
Kenwood In Pb 3 Pgs 44 & 45
Lake Worth 1st Add In
Lantana Homes
Lantana Homes 04
Lantana Homes 5
Lantana Homes 6
Lantana Homes 8
Lantana Homes 9
Lantana Homes Pl 1
Lantern Key
Lee Estates
Lee Estates 1
Lee Estates 4
Lee's Crossing 1
Lees Crossing 1
Lexington Estates/serene Run
Model Land Co
N/a
Normandy
Not Applicable
Osprey Oaks
Rivermill
Silverwood Estates
Springhill
Springhill 1
Springhill 2
Springhill Plat 2
Springs
Strawberry Lakes 02
Strawberry Lakes 1
Strawberry Lakes 3
Strawberry Lakes Pl
Toscana Isles
Toscana Isles Pud Iii
Toscana Isles Pud Pl
Toscana Isles Pud Pl 2
Unincorporated West Palm Beach
Villamar At Toscana Isles
Vista Lago
Walden Pond
Willoughby Farms
Winston Trails
Winston Trails Par 1
Winston Trails Par 11
Winston Trails Par 12
Winston Trails Par 13
Winston Trails Par 15
Winston Trails Par 16
Winston Trails Par 17
Winston Trails Par 18
Winston Trails Par 2
Winston Trails Par 20
Winston Trails Par 4
Winston Trails Par 5
Winston Trails Par 5/wedgewood
Winston Trails Par 7
Winston Trails Par 8
Winston Trails Par 9
Winston Trails Par 9a
Winston Trails Prcl 01
Similar Properties
Contact Info
- The Real Estate Professional You Deserve
- Mobile: 904.248.9848
- phoenixwade@gmail.com












































