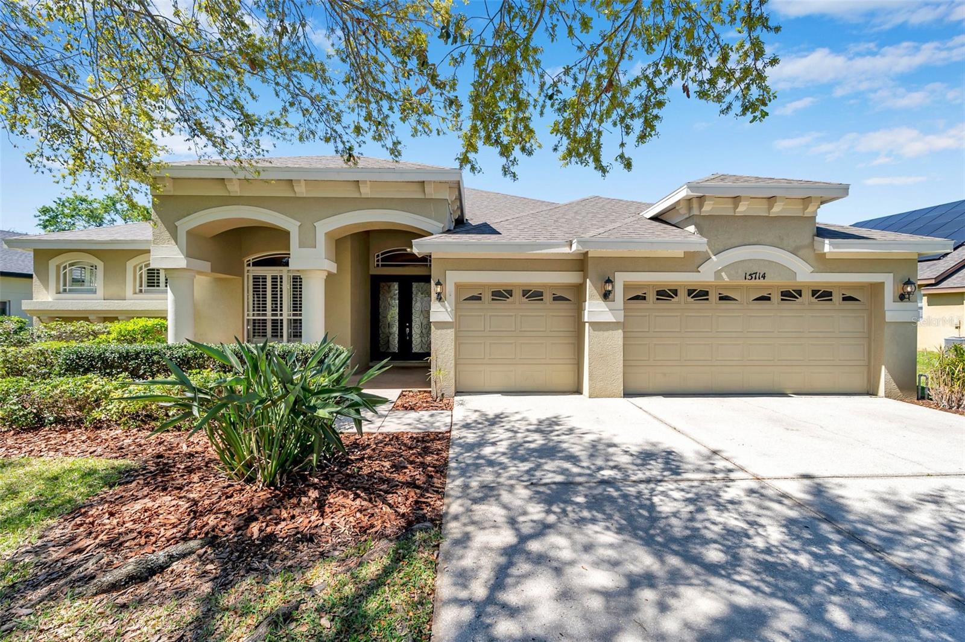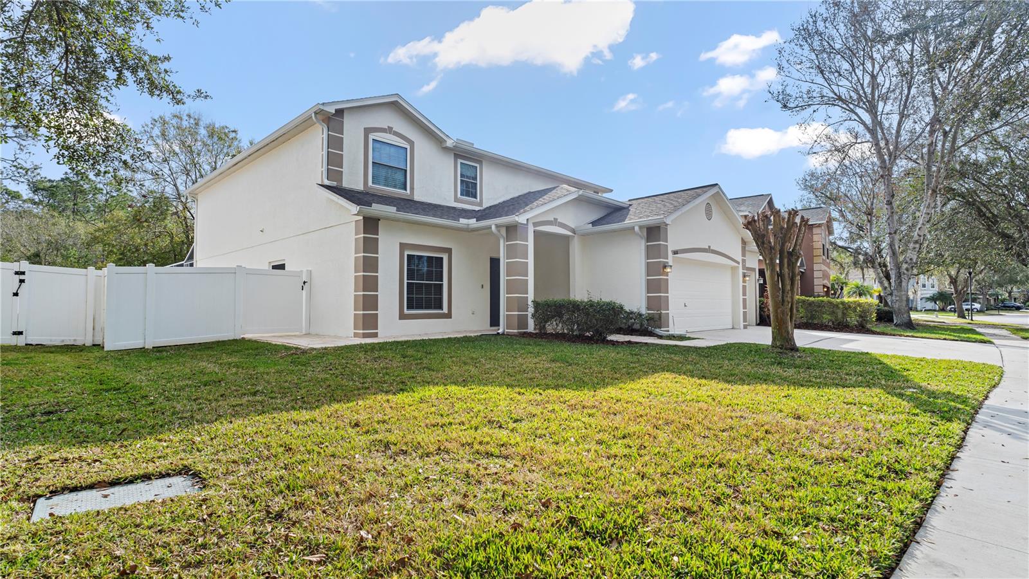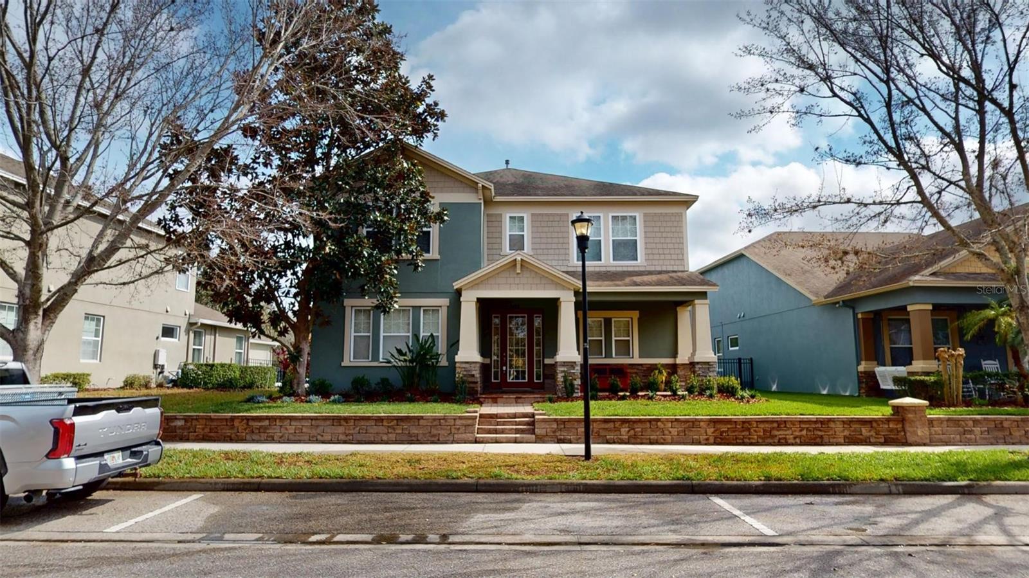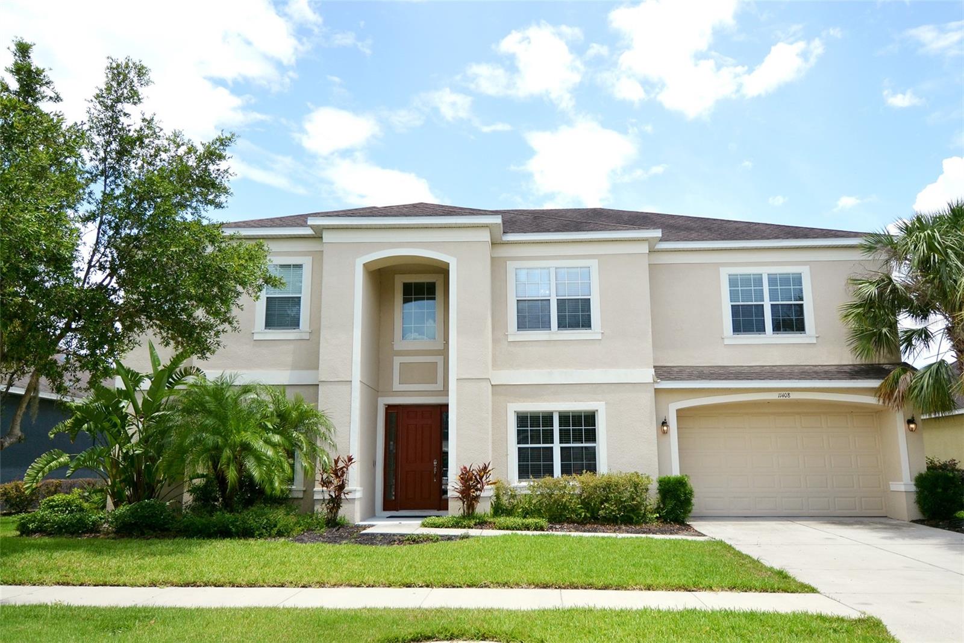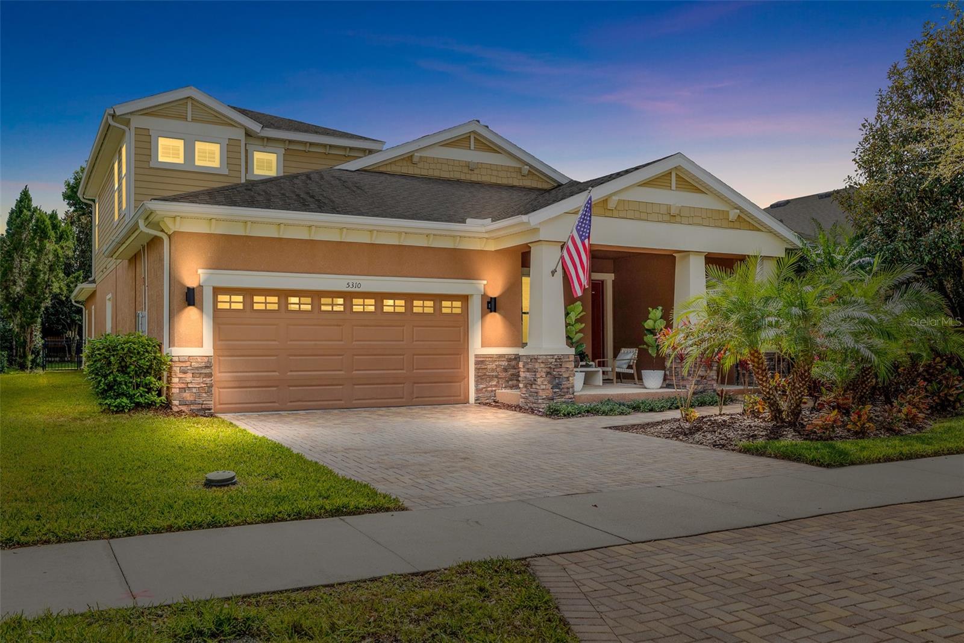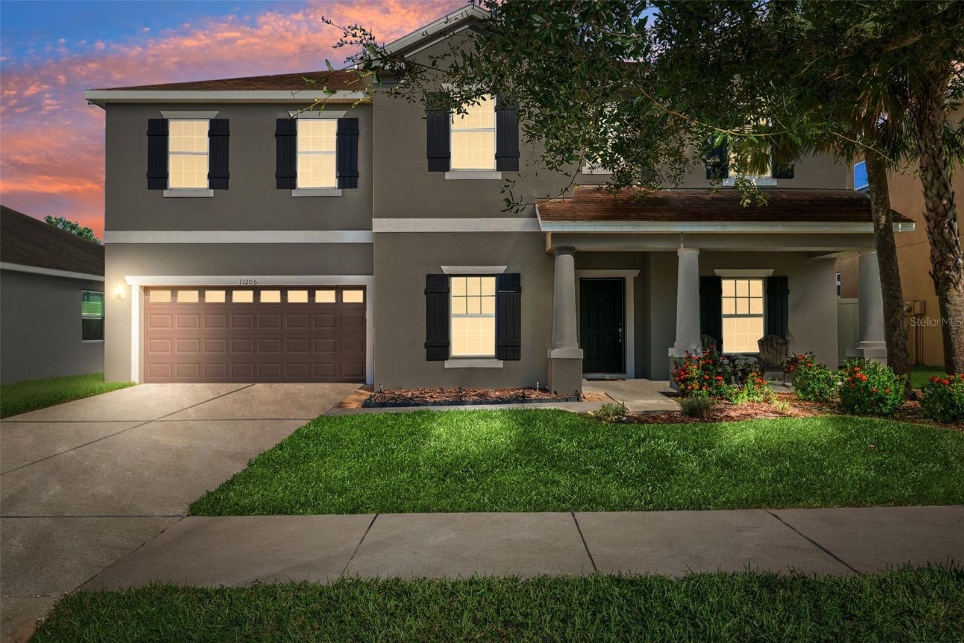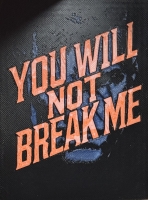PRICED AT ONLY: $600,000
Address: 14733 Gallop Run Drive, Lithia, FL 33547
Description
** if you're looking for community, this is the place. Feast your eyes upon this stunning 2024 modern home in the hawkstone community. Nestled back in a serene, laid back environment, this home features 4 bedrooms, 2. 5 baths, with a spacious floorplan so theres enough room for everyone, and a few smart home features for modern convenience. The floorplan boasts glass french doors as your entrance into an upfront sitting area, or it can be used as your home office with enough closet/storage room for all your office supplies. Owner recently added upgraded window shutter blinds to block out the florida heat. Next, we travel into the very generous kitchen area with a supersized island for dinner parties, cooking classes or work from the sitting area. Stainless steel appliances, 42 inch sonoma light gray shaker cabinets, quartz countertops, and a frosted pantry door leading to your walk in area are a staple in this upscale home. From the onset, take note of the luxury vinyl flooring that runs the entire first floor. Just off the kitchen is the eat in dining area with lots of windows for nature scenes and natural sunlight. Your journey upstairs greets you with plush carpeting and as you reach the top, youll find the first secondary bedroom with ample space, then the primary suite is a tranquil retreat with dual sinks, a garden tub, an oversized walk in shower, and a deep walk in closet. The upper level provides a spacious loft with windows galore, and two more secondary bedrooms for guests, fitness, or whatever your mind can imagine and a full sized deep bathroom. Finally, we journey back to the lower level and step through multi slider patio doors that opens fully to a covered lanai, perfect for alfresco dining or summer barbecues. The outdoors features a tankless water heater, and no immediate backyard neighbors. Located in the desirable hawkstone community, enjoy top rated schools, parks, shopping, dining, and easy access to i 75 and the selmon expressway. Nearby amenities include dog run, tot area, and enough area for walking, jogging, and enjoying nature. There's also the 969 acre triple creek nature preserve and triple creek bmx. Dont miss this opportunity to own a stunning home in a prime location. Call today and schedule your appointment, dont let this one get away!
Property Location and Similar Properties
Payment Calculator
- Principal & Interest -
- Property Tax $
- Home Insurance $
- HOA Fees $
- Monthly -
For a Fast & FREE Mortgage Pre-Approval Apply Now
Apply Now
 Apply Now
Apply Now- MLS#: TB8360520 ( Residential )
- Street Address: 14733 Gallop Run Drive
- Viewed: 42
- Price: $600,000
- Price sqft: $177
- Waterfront: No
- Year Built: 2024
- Bldg sqft: 3385
- Bedrooms: 4
- Total Baths: 3
- Full Baths: 2
- 1/2 Baths: 1
- Garage / Parking Spaces: 2
- Days On Market: 177
- Additional Information
- Geolocation: 27.8065 / -82.226
- County: HILLSBOROUGH
- City: Lithia
- Zipcode: 33547
- Subdivision: Hinton Hawkstone Ph 1a2
- Elementary School: Pinecrest
- Middle School: Barrington
- High School: Newsome
- Provided by: ALIGN RIGHT REALTY SUNCOAST
- DMCA Notice
Features
Building and Construction
- Covered Spaces: 2.00
- Exterior Features: InWallPestControlSystem
- Flooring: Carpet, LuxuryVinyl
- Living Area: 2735.00
- Roof: Shingle
School Information
- High School: Newsome-HB
- Middle School: Barrington Middle
- School Elementary: Pinecrest-HB
Garage and Parking
- Garage Spaces: 2.00
- Open Parking Spaces: 0.00
Eco-Communities
- Pool Features: Community
- Water Source: Public
Utilities
- Carport Spaces: 0.00
- Cooling: CentralAir
- Heating: Central
- Pets Allowed: BreedRestrictions, Yes
- Sewer: PublicSewer
- Utilities: CableConnected, ElectricityConnected, NaturalGasConnected, SewerConnected, WaterConnected
Finance and Tax Information
- Home Owners Association Fee: 36.75
- Insurance Expense: 0.00
- Net Operating Income: 0.00
- Other Expense: 0.00
- Pet Deposit: 0.00
- Security Deposit: 0.00
- Tax Year: 2024
- Trash Expense: 0.00
Other Features
- Appliances: Dishwasher, Disposal, Microwave, Range, Refrigerator
- Association Name: Rachel Welborn
- Association Phone: 813-533-2950
- Country: US
- Interior Features: HighCeilings, OpenFloorplan, StoneCounters, WalkInClosets
- Legal Description: HINTON HAWKSTONE PHASE 1A2 LOT 9 BLOCK 21
- Levels: Two
- Area Major: 33547 - Lithia
- Occupant Type: Owner
- Parcel Number: U-08-31-21-C8X-000021-00009.0
- The Range: 0.00
- Views: 42
- Zoning Code: PD
Nearby Subdivisions
B D Hawkstone Ph 2
B D Hawkstone Ph I
B And D Hawkstone
Channing Park
Channing Park 70 Foot Single F
Channing Park Phase 2
Chapman Estates
Corbett Road Sub
Enclave At Channing Park
Enclave At Channing Park Ph
Fiishhawk Ranch West Ph 2a
Fiishhawk Ranch West Ph 2a/
Fish Hawk Trails
Fish Hawk Trails Un 1 2
Fishhawk Chapman Crossing
Fishhawk Ranch
Fishhawk Ranch Parkside Villa
Fishhawk Ranch Preserve
Fishhawk Ranch Pg 2
Fishhawk Ranch Ph 1
Fishhawk Ranch Ph 1 Unit 1b1
Fishhawk Ranch Ph 1 Unit 1b2
Fishhawk Ranch Ph 2 Parcels S
Fishhawk Ranch Ph 2 Prcl
Fishhawk Ranch Ph 2 Prcl D
Fishhawk Ranch Ph 2 Prcl Ii
Fishhawk Ranch Ph 2 Tr 1
Fishhawk Ranch Towncenter Phas
Fishhawk Ranch Tr 8 Pt
Fishhawk Ranch West
Fishhawk Ranch West Ph 1a
Fishhawk Ranch West Ph 1b/1c
Fishhawk Ranch West Ph 1b1c
Fishhawk Ranch West Ph 2a
Fishhawk Ranch West Ph 2a2b
Fishhawk Ranch West Ph 3a
Fishhawk Ranch West Ph 3b
Fishhawk Ranch West Ph 4a
Fishhawk Ranch West Ph 6
Fishhawk Ranch West Phase 1b1c
Hammock Oaks Reserve
Hawk Creek Reserve
Hawkstone
Hinton Hawkstone
Hinton Hawkstone Ph 1a1
Hinton Hawkstone Ph 1a2
Hinton Hawkstone Ph 1b
Hinton Hawkstone Ph 2a 2b2
Keysville Estates
Leaning Oak Lane
Mannhurst Oak Manors
Martindale Acres
Not In Hernando
Powerline Minor Sub
Preserve At Fishhawk Ranch Pah
Preserve At Fishhawk Ranch Pha
Starling At Fishhawk Ph 1b1
Starling At Fishhawk Ph 1c
Starling At Fishhawk Ph 1c/
Starling At Fishhawk Ph 2c2
Unplatted
Wendel Wood
Similar Properties
Contact Info
- The Real Estate Professional You Deserve
- Mobile: 904.248.9848
- phoenixwade@gmail.com

































































































