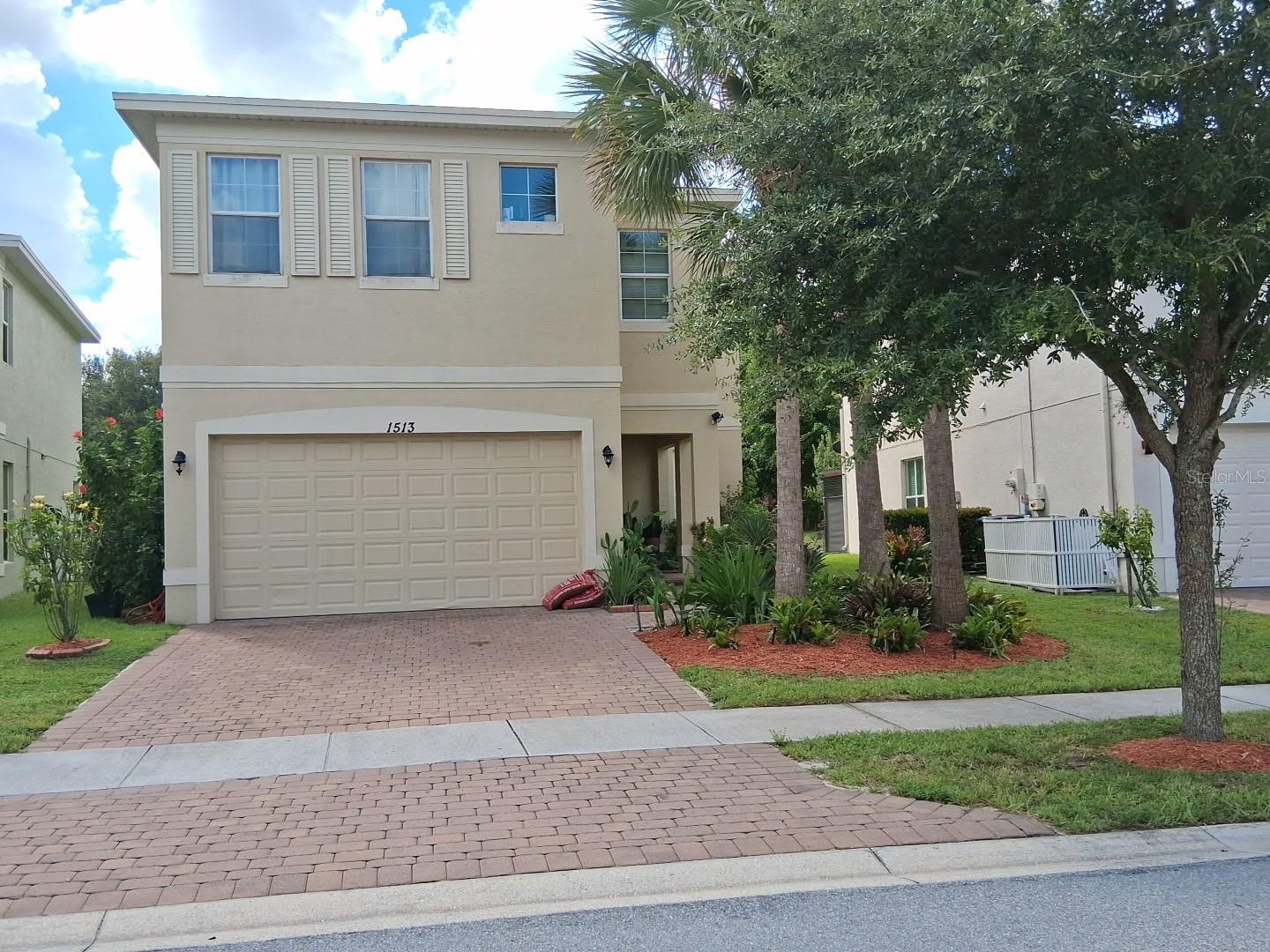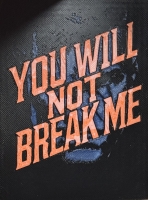PRICED AT ONLY: $494,900
Address: 1235 Briarwood Drive Sw, Port Saint Lucie, FL 34986
Description
Welcome to this rare lakefront home on a cul de sac in the heart of Port Saint Lucie's desirable St Lucie West Community, Heatherwood. Step inside to discover a bright and airy interior featuring open floor plan, vaulted ceilings, tile flooring, and neutral tones throughout. This impeccably maintained home offers an oversized primary bedroom which could be used as a sitting area or office. The expansive primary bathroom is a true retreat with luxurious features including dual vanities, a soaking tub, and separate shower. Enjoy the amazing views of the lake while relaxing in your dining room, living room, or primary bedroom. The 3rd bedroom can be used as a bedroom or den/office, 2.5 baths, and a 2 car epoxy floor garage with an additional golf cart garage.
Property Location and Similar Properties
Payment Calculator
- Principal & Interest -
- Property Tax $
- Home Insurance $
- HOA Fees $
- Monthly -
For a Fast & FREE Mortgage Pre-Approval Apply Now
Apply Now
 Apply Now
Apply Now- MLS#: RX-11091789 ( Single Family Detached )
- Street Address: 1235 Briarwood Drive Sw
- Viewed: 46
- Price: $494,900
- Price sqft: $0
- Waterfront: No
- Year Built: 1995
- Bldg sqft: 0
- Bedrooms: 3
- Total Baths: 2
- Full Baths: 2
- 1/2 Baths: 1
- Garage / Parking Spaces: 2
- Days On Market: 200
- Additional Information
- Geolocation: 27.2981 / -80.3836
- County: SAINT LUCIE
- City: Port Saint Lucie
- Zipcode: 34986
- Subdivision: Heatherwood Phase 2
- Provided by: Divito Real Estate Group
- Contact: Lauren Anzalotti
- (833) 334-8486
- DMCA Notice
Features
Building and Construction
- Absolute Longitude: 80.383594
- Construction: CBS
- Covered Spaces: 2.00
- Exterior Features: Auto Sprinkler, Screened Patio
- Flooring: Ceramic Tile
- Front Exp: Northwest
- Roof: Barrel
- Sqft Source: Tax Rolls
- Sqft Total: 2754.00
- Total Floorsstories: 1.00
- Total Building Sqft: 2024.00
Property Information
- Property Condition: Resale
- Property Group Id: 19990816212109142258000000
Land Information
- Lot Description: 1/4 to 1/2 Acre
- Subdivision Information: Basketball, Internet Included, Park, Playground, Sidewalks, Street Lights
Eco-Communities
- Private Pool: No
- Storm Protection Impact Glass: Complete
- Waterfront Details: None
Utilities
- Cooling: Central
- Heating: Central
- Pet Restrictions: Number Limit
- Pets Allowed: Restricted
- Utilities: Gas Natural, Public Sewer, Public Water
- Window Treatments: Impact Glass
Finance and Tax Information
- Application Fee: 100.00
- Home Owners Association poa coa Monthly: 197.00
- Homeowners Assoc: Mandatory
- Membership Fee Required: No
- Tax Year: 2024
Other Features
- Country: United States
- Equipment Appliances Included: Dishwasher, Dryer, Microwave, Range - Gas, Refrigerator, Smoke Detector, Water Heater - Elec
- Furnished: Unfurnished
- Governing Bodies: HOA
- Housing For Older Persons Act: No Hopa
- Interior Features: Ctdrl/Vault Ceilings, Pantry, Split Bedroom, Walk-in Closet
- Legal Desc: ST LUCIE WEST PLAT #45 HEATHERWOOD PHASE TWO BLK 2 LOT 41
- Parcel Id: 332380000870000
- Special Assessment: No
- View: Lake
- Views: 46
- Zoning: Residential
Nearby Subdivisions
Azalea
Callaway Place
Casades At St Lucie West Phase
Cascades
Cascades At St Lucie West
Cascades At St Lucie West Pha
Cascades At St Lucie West Phas
Clubside At Pga Village
Clubside Pga Village
Country Club Estates
Country Club Estates Parcel 8
Country Club Pointe
Cypress Point
Fairway Isle Parcel 8 Blk 15
Fairway Isles
Greenbrier In Pga Village
Harbour Isles At Lake Charles
Heatherwood
Heatherwood Phase 2
Island Point
Isle Of Tuscany
Kings Isle
Kings Isle (isle Of Capri)
Kings Isle (isle Of Tuscany)
Kings Isle Ii-b
Kings Isle Ph Vii-a Replat
Kings Isle Phase 1
Kings Isle Phase 6a
Kings Isle Phase 6b
Kings Isle Phase Ii-c
Kings Isle Phase Iia
Kings Isle Phase Iii
Kings Isle Phase Ix
Kings Isle Phase V
Kings Isle Phase Vii-b Replat
Kings Isle, Isle Of Capri
Lake At Pga
Lake Charles
Lake Charles Ph 3g
Lake Charles Phase 1a
Lake Charles Phase 2a
Lake Charles Phase 2b
Lake Charles Phase 2d
Lake Charles Phase 2e
Lake Charles Phase 3c
Lake Charles Phase 3d
Lake Charles Phase 3e
Lake Charles Phase 3f
Lake Forest At St Lucie West
Lake Forest At St Lucie West P
Lakeforest
Lakeforest At St Lucie West Ph
Lakeforest Pointe
Lakes At Pga Village
Lakes At St Lucie West Plat No
Magnolia Lakes At St Lucie Wes
Magnolia Lakes Phase 1 St Luci
Maidstone
Marsh Landing
Marsh Landing At The Reserve P
Oak Hill @ Pga Village
Pga Verano
Pga Village
Pga Village ( Kingsmill )
Pga Village (scarborough Estat
Pga Village, Mystic Pines
Pga Village, Pinehurst
Pga Village, Sabal Creek
Pod 25 At The Reserve
Pod 26 At The Reserve Phase 1
Pod 26 At The Reserve Phase Ii
Pod 27 At The Reserve Muirfiel
Pod 28 At The Reserve
Pod 32 At The Reserve, Pud Iii
Pod 33 At The Reserve Phase 1
Port Saint Lucie Section 44
Port St Lucie Sec 44
Port St Lucie Section
Port St Lucie Section 33
Port St Lucie Section 44
Port St Lucie Section 46 1st R
Port St Lucie Section 46 Rep 0
Port St Lucie Section 47
Port St Lucie Section 48 1st R
Port St Lucie-section 44
Port St Lucie-section 46
Port St Lucie-section 47- Blk
Reserve Creek
Reserve Plantation Phase 1
Sabal Creek Phase 1
Sabal Creek Phase 1, Pga Villa
Sabal Creek Phase 2
Sanctuary
Scarborough Estates
Spyglass At Pga Village
St James Golf Club Parcel C Ph
St Lucie West Plat No 36
St Lucie West Plat #99 Lake Ch
Tesoro Plat No 2
The Cascades At St Lucie West
The Enclave At The Reserve
The Pines
The Pines At The Reserve
The Reserve Phase 1 Kingsmill
Tompson Point Pud At Pga Villa
Torino
Tortoise Cay At St Lucie West
Tradition Plat No 2
Verano
Verano (pga Village)
Verano Pud 1 Plat No 15
Verano Pud No 1
Verano Pud No 1 Plat No 12
Verano Pud No 1 Plat No 14
Verano Pud No 1 Plat No 18
Verano Pud No 1 Plat No 19
Verano Pud No 1 Plat No 20
Verano Pud No 1 Plat No 21
Verano Pud No 1 Plat No 9
Verano Pud No. 1 Plat No. 17
Verano Pud No. 1 Plat No. 22
Verano South Pud 1 - Pod D - P
Verano South Pud 1 - Pod G - P
Vineyards
Vineyards Tortoise Cay At St L
Vizcaya Falls
Vizcaya Falls Plat 1
Vizcaya Falls Plat 2
Vizcaya Falls Plat 3
Windy Pines
Winterlakes
Winterlakes Tract H 1st Replat
Similar Properties
Contact Info
- The Real Estate Professional You Deserve
- Mobile: 904.248.9848
- phoenixwade@gmail.com




































































