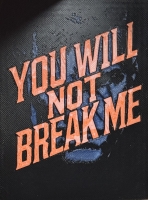PRICED AT ONLY: $434,000
Address: 7640 Forest Green Lane, Boynton Beach, FL 33436
Description
$5,000 SELLER CONTRIBUTION TOWARDS BUYER'S CLOSING COSTS. Beautiful 3/2 in exclusive gated community of Fox Hollow. House is in pristine condition with New roof, wooden floors throughout, stainless steel appliances, beautiful backsplash in the kitchen, screened in patio with roll up hurricane shutters. Master bathroom has separate shower and large tube. House is a split floor plan that has vaulted ceilings, Shutters, lots of closet space, bedrooms are all great sizes, and wired for a smart house.
Property Location and Similar Properties
Payment Calculator
- Principal & Interest -
- Property Tax $
- Home Insurance $
- HOA Fees $
- Monthly -
For a Fast & FREE Mortgage Pre-Approval Apply Now
Apply Now
 Apply Now
Apply Now- MLS#: RX-11104530 ( Single Family Detached )
- Street Address: 7640 Forest Green Lane
- Viewed: 2
- Price: $434,000
- Price sqft: $0
- Waterfront: No
- Year Built: 1987
- Bldg sqft: 0
- Bedrooms: 3
- Total Baths: 2
- Full Baths: 2
- Garage / Parking Spaces: 1
- Days On Market: 59
- Additional Information
- Geolocation: 26.5625 / -80.1103
- County: PALM BEACH
- City: Boynton Beach
- Zipcode: 33436
- Subdivision: Mnr Forest 2
- Elementary School: Citrus Grove Elementary
- Middle School: Congress Community Middle Scho
- High School: Santaluces Community High
- Provided by: Remax Homes & Properties
- Contact: Danna Medor
- (561) 771-8062
- DMCA Notice
Features
Building and Construction
- Absolute Longitude: 80.110328
- Construction: CBS
- Covered Spaces: 1.00
- Design: < 4 Floors
- Exterior Features: Auto Sprinkler, Awnings, Screen Porch
- Flooring: Wood Floor
- Front Exp: Southeast
- Sqft Source: Floor Plan
- Sqft Total: 2136.00
- Total Floorsstories: 1.00
- Total Building Sqft: 1696.00
Property Information
- Property Condition: Resale
- Property Group Id: 19990816212109142258000000
Land Information
- Lot Description: < 1/4 Acre
- Subdivision Information: Pool, Sidewalks
School Information
- Elementary School: Citrus Grove Elementary
- High School: Santaluces Community High
- Middle School: Congress Community Middle School
Garage and Parking
- Parking: Driveway, Guest
Eco-Communities
- Private Pool: No
- Storm Protection Roll Down Shutters: Partial
- Waterfront Details: None
Utilities
- Cooling: Ceiling Fan, Central
- Heating: Central
- Pet Restrictions: No Aggressive Breeds
- Pets Allowed: Yes
- Utilities: Public Sewer, Public Water
- Window Treatments: Drapes
Finance and Tax Information
- Application Fee: 150.00
- Home Owners Association poa coa Monthly: 377.00
- Homeowners Assoc: Mandatory
- Membership Fee Required: No
- Tax Year: 2024
Other Features
- Country: United States
- Equipment Appliances Included: Auto Garage Open, Dishwasher, Disposal, Dryer, Microwave, Range - Electric, Refrigerator, Smoke Detector, Washer, Washer/Dryer Hookup, Water Heater - Elec
- Furnished: Unfurnished
- Governing Bodies: HOA
- Housing For Older Persons Act: No Hopa
- Interior Features: Ctdrl/Vault Ceilings, Foyer, French Door, Pantry, Roman Tub, Split Bedroom, Walk-in Closet
- Legal Desc: MANOR FOREST PL 2 REPL LT CL-33
- Parcel Id: 00424512130030330
- Possession: Funding
- Special Assessment: No
- View: Garden
- Zoning: RS
Nearby Subdivisions
Aspen Glen Pud
Borgata
Borgata Melear
Bristol At Hunters Run Condo
Citrus Park Pl
Cocoa Pine Estates
Colony At Boynton Beach
Colony Preserve Pud
Coral Lakes
Coral Lakes 12
Country Lake Trail
Country Trail Pud
Cranbrook Lake Estates
Cypress Creek
Cypress Creek Country Club Se
Cypress Creek Country Club Sw
Cypress Creek Dev
Cypress Creek Ph Ii
Dahlgren
Delray Dunes
Delray Dunes 2nd Sec
Delray Dunes Bahia Villa Condo
Delray Dunes First Sec
Delray Dunes Holly Villas Cond
Equestrian
Equestrian 02
Equestrian, Fairmont Place
Equestrian; Fairmont Place
Executive Estates
Fairmont
Fairmont Place
Fairmont Place, Equestrian
Flavor Pict Townhomes Pud
Fosters Mill
Fox Hollow
Gateway Gardens
Gateway Palms
Gateway Palms - Grande Palms
Glens At Hunters Run Condo
Hampshire At Hunters Run
Hampshire At Hunters Run Condo
Hampton Lakes
Homes At Lawrence Pl 3 Lt
Isles At Hunters Run
Jonathans Creek
Knollwood
Knollwood Pud
Lakes Of Tara
Lakes Of Tara Unit 1
Lakeshore At The Meadows
Lawrence Grove 1
Lawrence Grove 2 Pud
Lawrence Grove Pud 02
Lawrence Lake Estates
Lexington Lakes
Little River Glen
Manor Forest 04
Manor Forest Pl 4
Meadow Lake
Meadows
Meadows 300 1
Meadows 300 1 / Clover Bend
Melear
Mnr Forest 2
Mnr Forest 4
Nautica
Nautica 01
Nautica 1
Nautica 2
Nautica Pud I
Nautica Sound
Nautica Sound 01
Nautica Sound 1
Nautica Sound 2
Northwoods At Hunters Run Cond
Northwoods Ii At Hunters Run C
Oaks At Hunters Run Condo
P T V
P T V Pine Tree Village
P T V, Pine Tree Village
Palm Shores
Palm Shores At Gables End
Palmyra
Palmyra Estates
Palmyra Estates Pud
Pine Tree Golf Club
Pine Tree Golf Club Amd U
Pine Tree Village
Pool
Princeton Place At Gables
Princeton Place At Gables End
Quail Ridge
S/d Of 12-45-42, Se 1/4 In
Serrano
Serrano Pud
Stonehaven
Stonehaven 01
Stonehaven 1
Sunset Cay
Sutton Place At Hunters Run
Twin Lakes
Villas Of Pinetree
West Boynton
West Boynton 1
West Boynton 2b
West Boynton 2c
West Boynton Pl 2 B In
West Boynton Plat 2c
Windward Palm Beach
Windward Palm Beach 2
Woods At Hunters Run
Woods At Hunters Run Condo
Woodside 02
Woodside 1
Woodside 2
Woodside Plat 2
Similar Properties
Contact Info
- The Real Estate Professional You Deserve
- Mobile: 904.248.9848
- phoenixwade@gmail.com



























