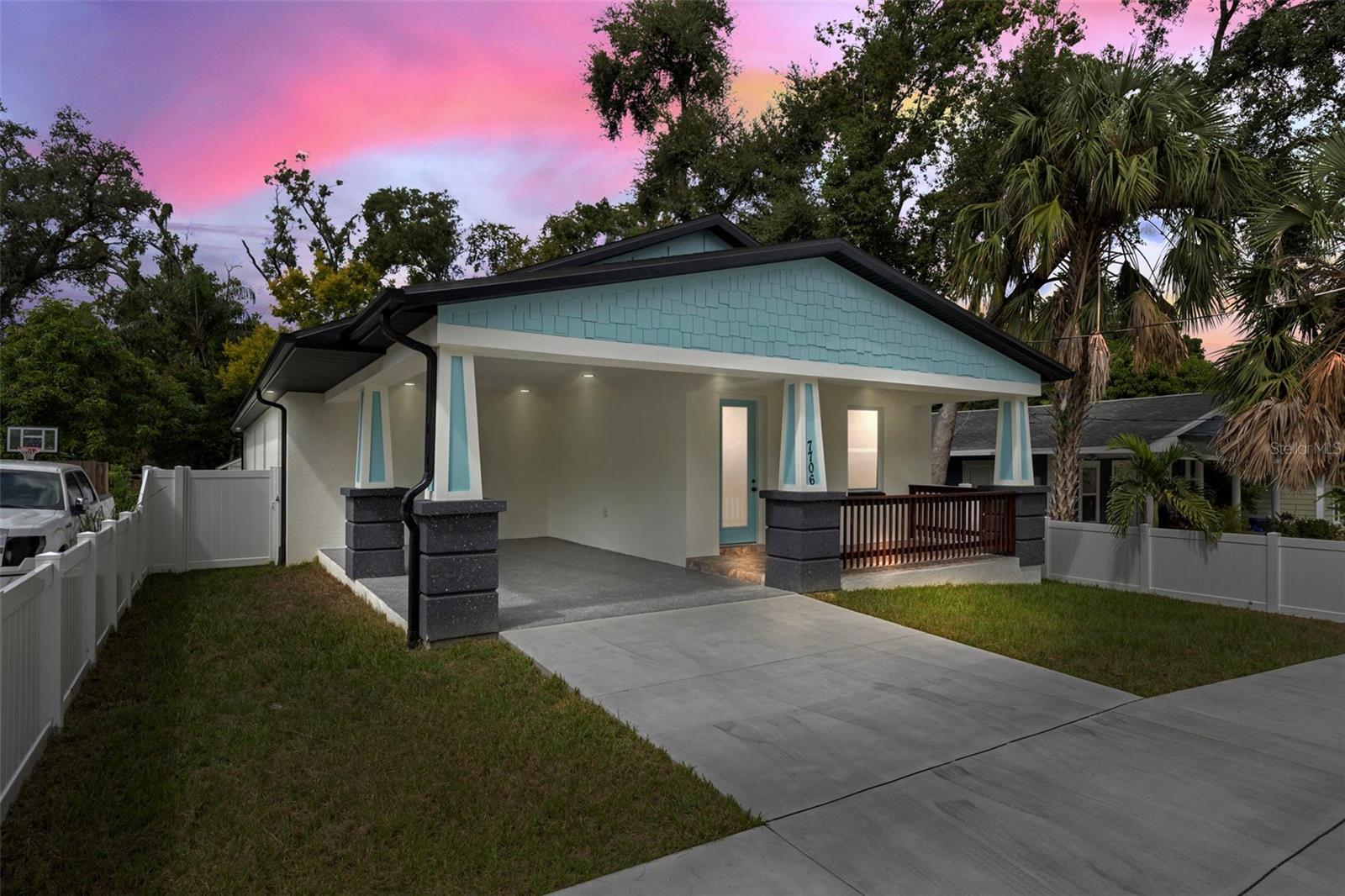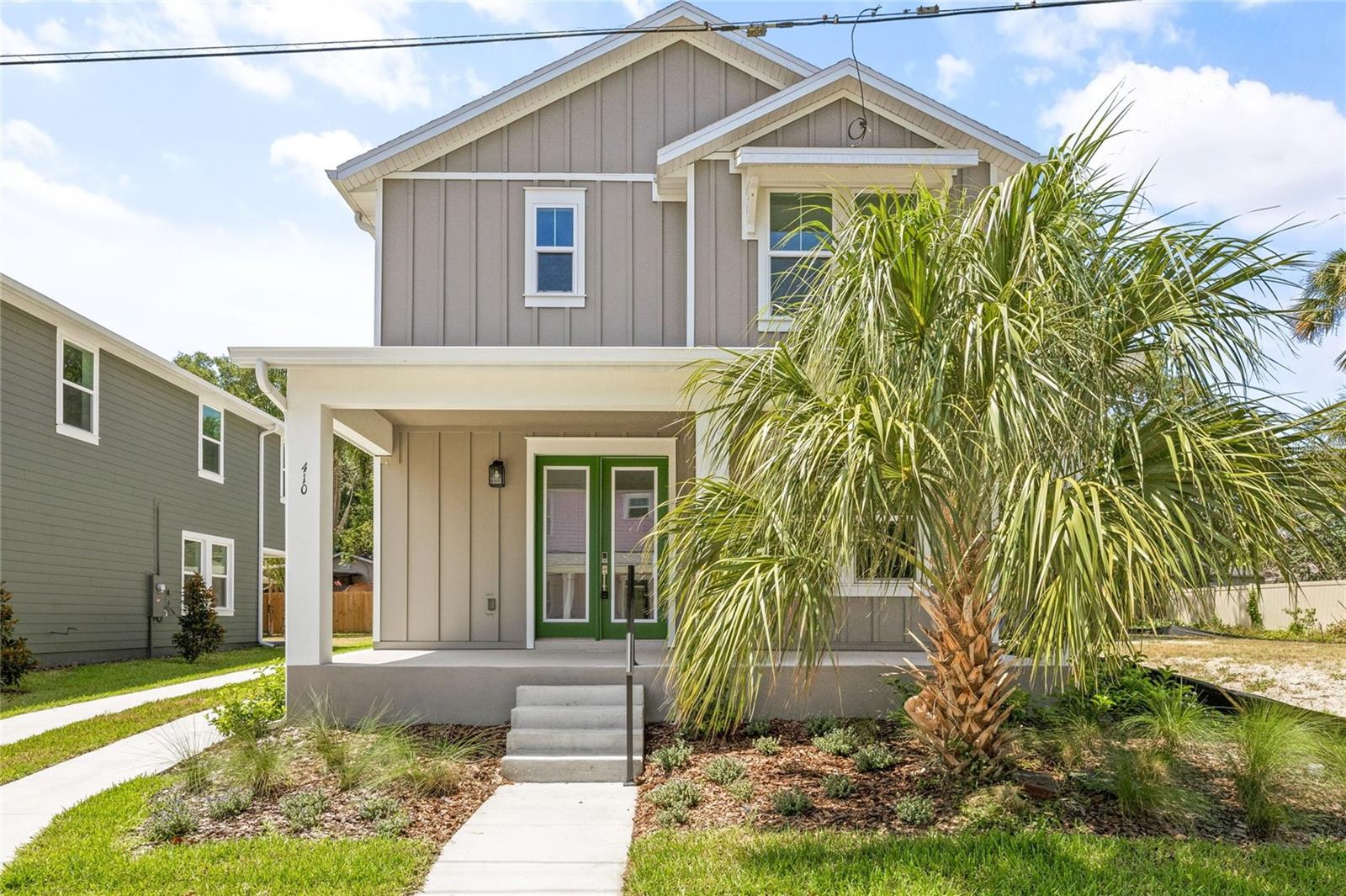PRICED AT ONLY: $775,000
Address: 410 Paris Street, Tampa, FL 33604
Description
Experience the epitome of luxury living with the Titanium floorplan by Onyx and East. This meticulously designed single family home in Seminole Heights is crafted with your lifestyle in mind. Boasting a 2 car garage, 3 bedrooms and 2.5 baths, the Titanium floorplan offers convenience and ample storage space. Step inside to discover a designer kitchen that combines elegance and functionality. With an open floor plan, entertaining becomes effortless and enjoyable. Host gatherings and create cherished memories with family and friends in this seamless and inviting space. Located in the highly sought after Seminole Heights neighborhood, this home offers more than just a place to live. Convenience is at your fingertips with a variety of highly sought after dining and entertainment options nearby. Indulge in local options like Trip's Diner, The C House, Front Porch & Bart's Tavern, and Mandarin Heights/Trophy Fish which are all within walking distance to this beautiful, new construction home! For your everyday needs, Publix is close by ensuring a hassle free shopping experience or get some exercise in at Henry and Ola Park which is right around the corner from the property. This home is situated in the center of all Seminole Heights has to offer while still only being a short ride away from downtown Tampa. Schedule your showing today!
Property Location and Similar Properties
Payment Calculator
- Principal & Interest -
- Property Tax $
- Home Insurance $
- HOA Fees $
- Monthly -
For a Fast & FREE Mortgage Pre-Approval Apply Now
Apply Now
 Apply Now
Apply Now- MLS#: TB8359684 ( Residential )
- Street Address: 410 Paris Street
- Viewed: 32
- Price: $775,000
- Price sqft: $247
- Waterfront: No
- Year Built: 2023
- Bldg sqft: 3136
- Bedrooms: 3
- Total Baths: 3
- Full Baths: 2
- 1/2 Baths: 1
- Garage / Parking Spaces: 2
- Days On Market: 205
- Additional Information
- Geolocation: 28.002 / -82.4643
- County: HILLSBOROUGH
- City: Tampa
- Zipcode: 33604
- Subdivision: Alloy At Seminole Heights
- Elementary School: Seminole HB
- Middle School: Memorial HB
- High School: Hillsborough HB
- Provided by: ONYX AND EAST REALTY LLC
- DMCA Notice
Features
Building and Construction
- Builder Model: Titanium
- Builder Name: Onyx and East
- Covered Spaces: 0.00
- Exterior Features: FrenchPatioDoors, SprinklerIrrigation
- Fencing: Vinyl
- Flooring: Carpet, Tile, Vinyl
- Living Area: 2410.00
- Roof: Shingle
Property Information
- Property Condition: NewConstruction
Land Information
- Lot Features: CityLot
School Information
- High School: Hillsborough-HB
- Middle School: Memorial-HB
- School Elementary: Seminole-HB
Garage and Parking
- Garage Spaces: 2.00
- Open Parking Spaces: 0.00
Eco-Communities
- Water Source: Public
Utilities
- Carport Spaces: 0.00
- Cooling: CentralAir
- Heating: Electric
- Sewer: PublicSewer
- Utilities: CableAvailable, ElectricityAvailable, HighSpeedInternetAvailable, SewerConnected
Finance and Tax Information
- Home Owners Association Fee: 0.00
- Insurance Expense: 0.00
- Net Operating Income: 0.00
- Other Expense: 0.00
- Pet Deposit: 0.00
- Security Deposit: 0.00
- Tax Year: 2025
- Trash Expense: 0.00
Other Features
- Appliances: Dishwasher, ElectricWaterHeater, Disposal, Microwave, Range, Refrigerator
- Country: US
- Interior Features: KitchenFamilyRoomCombo, SeparateFormalDiningRoom, SeparateFormalLivingRoom
- Legal Description: Lots 11 and 12, Block 10 of NEBRASKA HEIGHTS SUBDIVISION, according to the plat thereof recorded in Plat Book 4, Page 66, of the Public Records of Hillsborough County, Florida.
- Levels: Two
- Area Major: 33604 - Tampa / Sulphur Springs
- Occupant Type: Vacant
- Parcel Number: A-06-29-19-4L9-006010-00012.
- Possession: CloseOfEscrow
- Style: Contemporary
- The Range: 0.00
- Views: 32
Nearby Subdivisions
3dw Carroll City
3e9 El Portal
45m Sulphur Springs Addition
46w Kathryn Park
46w | Kathryn Park
4f1 Hiawatha Highlands
9th Street Estates
Alloy At Seminole Heights
Almima
Altos Verdes
Avon Spgs
Ayalas Grove Sub
Ayalas Grove Sub 1st
Bungalow Park East Rev Map
Carter George B Sub
Casa Loma Sub
Casa Loma Subdivision
Center Hill
Cotters Spring Hill Sub
Cotters Spring Hill Sub Add
Crawford Place
Crest Place South Add
Curlin Place
El Portal
Evelyn City
Fern Cliff
Florida Ave Heights
Goldstein Funk Garden Lnd
Goldsteins Add To North T
Goldsteins Hillsborough Heigh
Goss J S Sub
Grove Park Estates
Hamilton Heath Rev Map
Hamilton Sub
Hamners Marjory B First Add
Hamners Marjory B First Additi
Hamners Resub
Hamners W E Albimar
Hampton Terrace
Hendry Knights Add To
Hendry & Knights Add To
Hiawatha Highlands Rev Map
Hiawatha Hlnds Land 1
Hillsboro Heights Map South
Idlewild On The Hillsborough
Irvinton Heights
Ivorys Add To Purity Spr
Jackson Jas J
Kathryn Park
Knollwood Rev Map Of Blk
Lakewood Manor
Lowry Oaks
Manor Heights
Manor Heights North
Manor Hills Sub
Mcmasters Add
Mendels Resub Of Bloc
Norris Sub
North Park
North Park 181
North Park Annex
North Rome Estates
North Tampa Estates
North Way Sub
Oak Knoll Subdivision
Oak Terrace Rev Of
Oaks At Riverview
Oakwood Manor
Orange Terrace
Palm Sub Rev Map
Parkview Estates Rev
Pinehurst Park
Poinsettia Park
Purity Spgs Heights 1
Rio Altos
River Forest Estates
Riverbend Sub
Riverside First Add To We
Riverside Second Add To W
Riviera Sub
Rose Sub
Seabron Sub
Seabron Subdivision 116
Seminole Heights
Seminole Heights North
Seminole Terrace
Senours J F Resub
Spring Hill Add Corr
Springoak Sub
Stetsons River Estates
Sulphur Hill
Sulphur Spgs
Sulphur Spgs Add
Suwanee Heights
Temple Crest
Unplatted
Vine Park
Waco Sub
Warner Sub
Watrous Gardens Rev Map Of
West Suwanee Heights
Wilma
Wilma Little Rev
Wilma South
Similar Properties
Contact Info
- The Real Estate Professional You Deserve
- Mobile: 904.248.9848
- phoenixwade@gmail.com






































































































