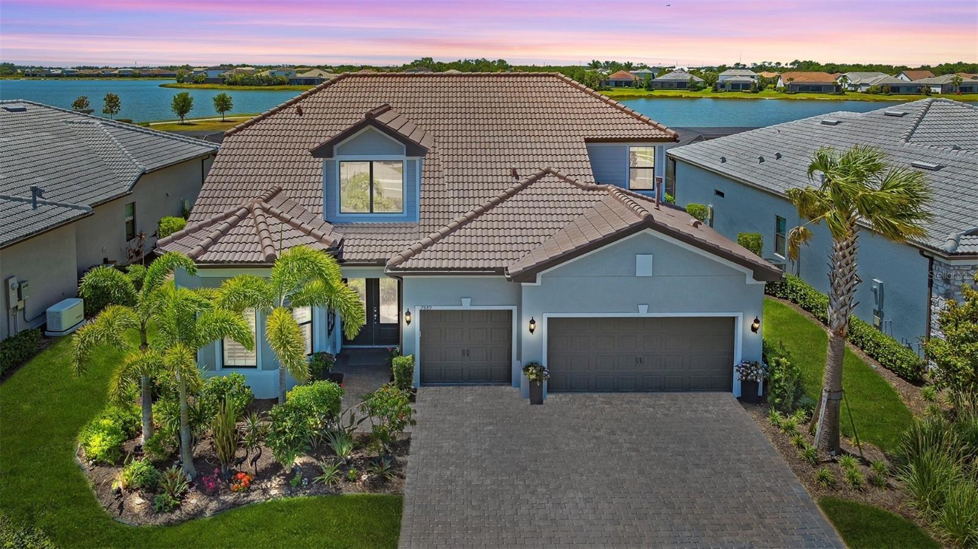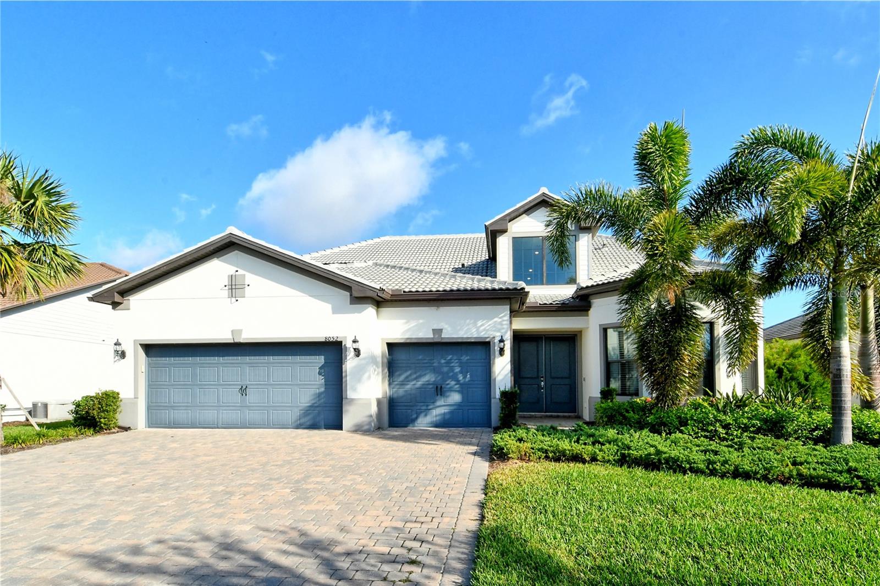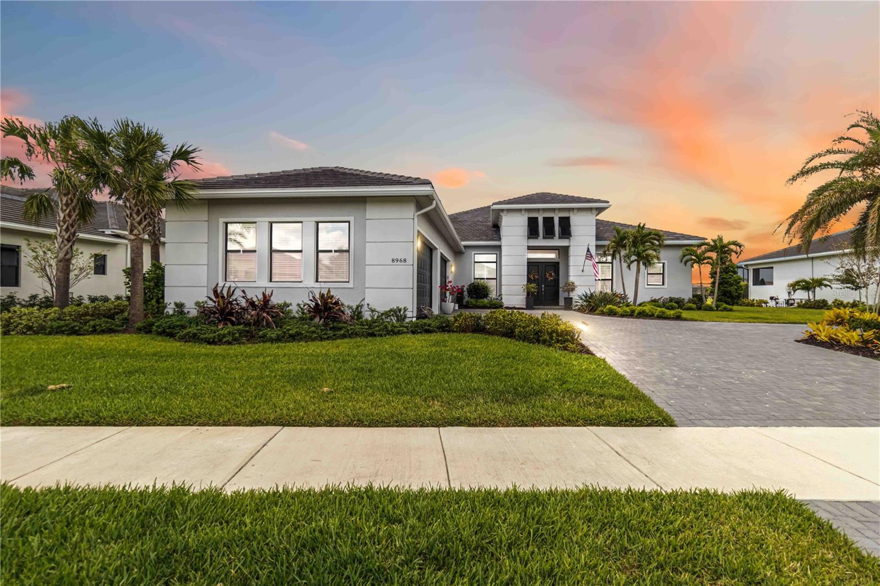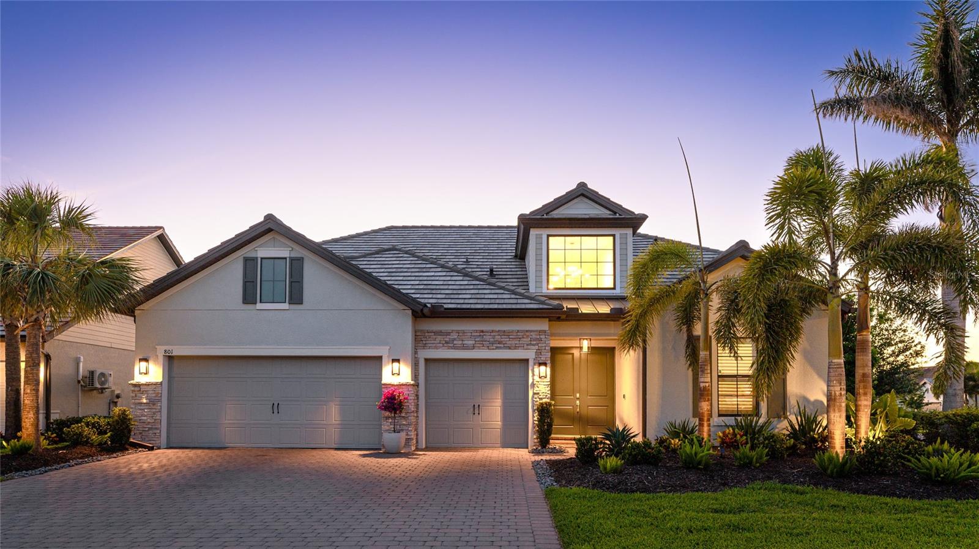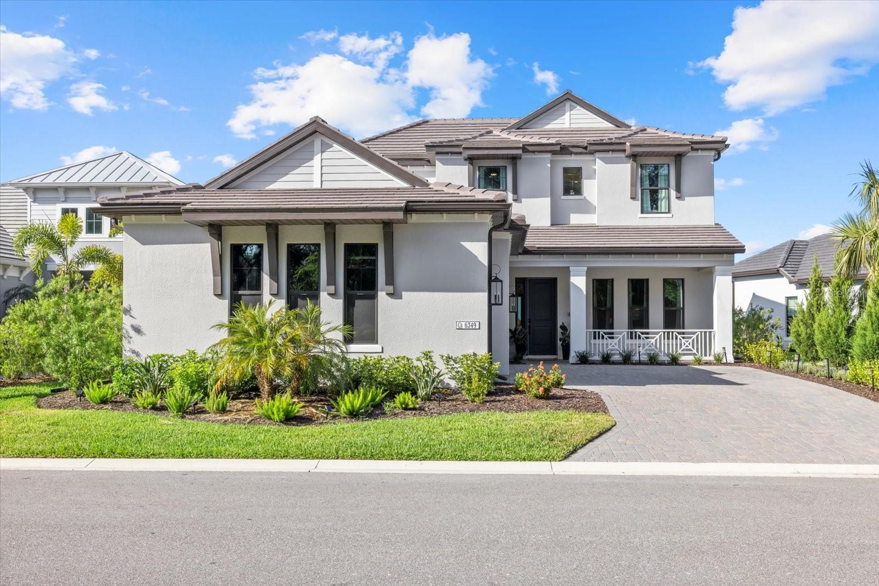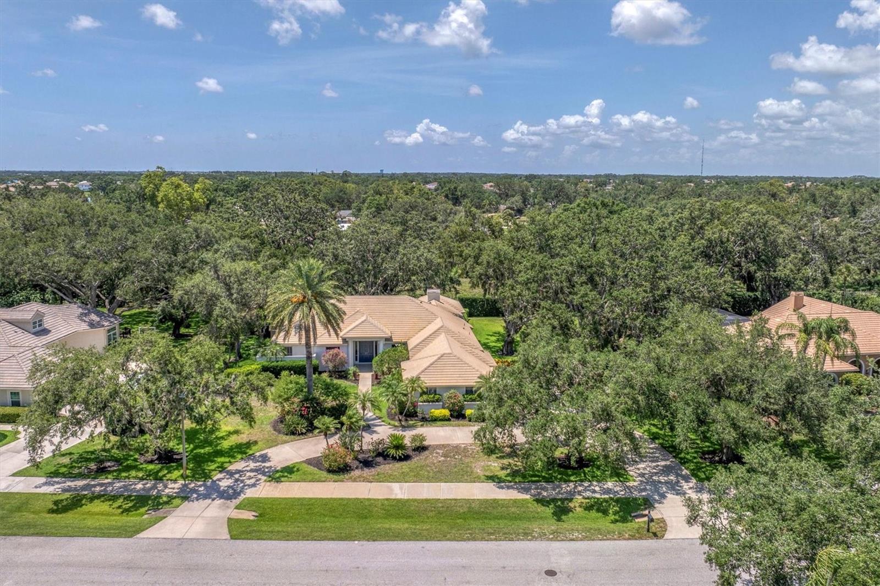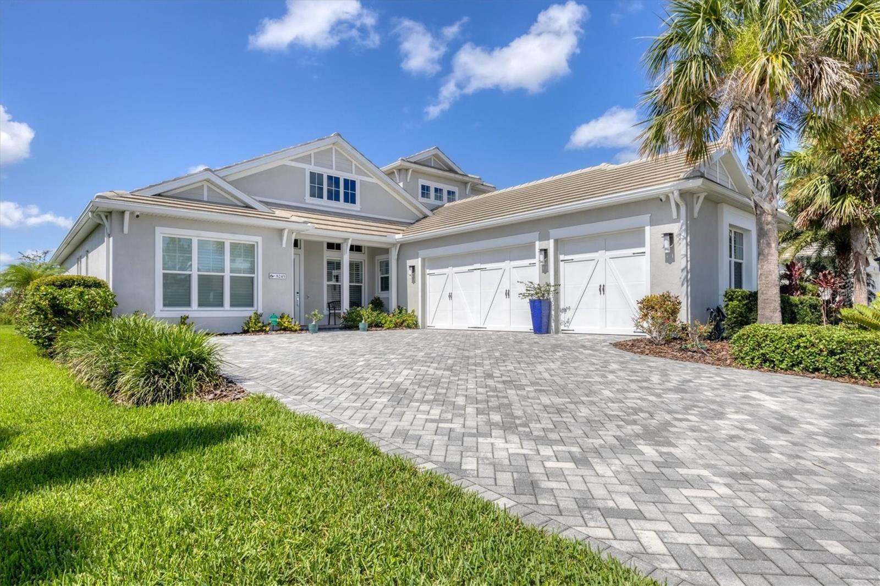PRICED AT ONLY: $1,445,000
Address: 749 Tailwind Place, Sarasota, FL 34240
Description
PRICE IMPROVEMENT and NEW PHOTOS! Welcome to the Weatherly floor plan by builder Homes by Towne. This one story, four bedroom, three bath, plus den home offers a great opportunity for those who love to entertain. Upon entering, you will be wowed by the vaulted ceiling, painted beams and open floor plan. The crown jewel of the home is the kitchen loaded with white custom cabinets, a double island, upgraded quartz tops and GE appliances. The outer island comfortably seats six, and inner island serves as a great workspace for all your baking and cooking creations. Want more space for all your kitchen tools and accessories? Enjoy the custom designed walk in pantry with power for your coffee pot or toaster oven. Behind the kitchen, you will find a beverage bar for all your entertaining needs. Do you need extra storage space? No problem, the laundry room has a professionally designed double closet and a wall of cabinetry to store your overflow items, and the garage has custom built shelving for all your outdoor gear. Adjacent to the kitchen, there is a custom designed accent wall that can showcase 8x8 frames for artwork and photos or it can be freestanding. The light and bright great room offers a warm and cozy ambiance to sit back and watch your favorite tv shows or movie within the custom built in, lighted, glass shelves and quartz faced fireplace. Need to enjoy the FL sunshine? Head out to the lanai and watch a tv program, enjoy a meal prepared at the outdoor kitchen; cool off in the saltwater pool heated pool or relax and unwind in the hot tub all while watching the amazing sunsets over the preserve. Landscape maintenance is included in the HOA along with the fitness center, dog park, pickleball courts as well as a full time director who offers all sorts of functions and activities so you can meet the neighbors and make new friends. Other notable features include a whole house Koehler generator, epoxy floors in the 3 car tandem garage, plantation shutters, custom closets in all four bedrooms, a security system, bead board and wainscoting woodwork, hurricane impact windows and professionally installed workstations in the den. Lakehouse Cove offers easy convenience to Waterside Place, the latest entertainment hub offering dining, shopping, an award winning weekly farmers market, Ranch Night with food trucks and weekly corn hole tournaments.
Property Location and Similar Properties
Payment Calculator
- Principal & Interest -
- Property Tax $
- Home Insurance $
- HOA Fees $
- Monthly -
For a Fast & FREE Mortgage Pre-Approval Apply Now
Apply Now
 Apply Now
Apply Now- MLS#: A4650517 ( Residential )
- Street Address: 749 Tailwind Place
- Viewed: 8
- Price: $1,445,000
- Price sqft: $317
- Waterfront: No
- Year Built: 2022
- Bldg sqft: 4553
- Bedrooms: 4
- Total Baths: 3
- Full Baths: 3
- Garage / Parking Spaces: 3
- Days On Market: 137
- Additional Information
- Geolocation: 27.3685 / -82.3951
- County: SARASOTA
- City: Sarasota
- Zipcode: 34240
- Subdivision: Lakehouse Cove/waterside Ph 3
- Elementary School: Tatum Ridge
- Middle School: McIntosh
- High School: Booker
- Provided by: COMPASS FLORIDA LLC
- DMCA Notice
Features
Building and Construction
- Builder Model: Weatherly / Catamaran Series
- Builder Name: Homes by Towne
- Covered Spaces: 0.00
- Exterior Features: SprinklerIrrigation, OutdoorGrill, OutdoorKitchen
- Flooring: Carpet, Tile
- Living Area: 3138.00
- Other Structures: OutdoorKitchen
- Roof: Tile
Land Information
- Lot Features: OutsideCityLimits, Landscaped
School Information
- High School: Booker High
- Middle School: McIntosh Middle
- School Elementary: Tatum Ridge Elementary
Garage and Parking
- Garage Spaces: 3.00
- Open Parking Spaces: 0.00
- Parking Features: Driveway, Garage, GarageDoorOpener, Tandem
Eco-Communities
- Pool Features: Heated, InGround, ScreenEnclosure, SaltWater, Association, Community
- Water Source: Public
Utilities
- Carport Spaces: 0.00
- Cooling: CentralAir, CeilingFans
- Heating: Central
- Pets Allowed: CatsOk, DogsOk, Yes
- Sewer: PublicSewer
- Utilities: CableConnected, NaturalGasConnected, HighSpeedInternetAvailable, MunicipalUtilities
Amenities
- Association Amenities: Clubhouse, FitnessCenter, Pickleball, Pool, RecreationFacilities, SpaHotTub
Finance and Tax Information
- Home Owners Association Fee Includes: AssociationManagement, MaintenanceGrounds, Pools, RecreationFacilities, ReserveFund
- Home Owners Association Fee: 1145.00
- Insurance Expense: 0.00
- Net Operating Income: 0.00
- Other Expense: 0.00
- Pet Deposit: 0.00
- Security Deposit: 0.00
- Tax Year: 2024
- Trash Expense: 0.00
Other Features
- Appliances: BarFridge, BuiltInOven, Cooktop, Dryer, Dishwasher, Disposal, GasWaterHeater, Microwave, Refrigerator, TanklessWaterHeater, WineRefrigerator, Washer
- Country: US
- Interior Features: BuiltInFeatures, TrayCeilings, CeilingFans, CathedralCeilings, DryBar, HighCeilings, KitchenFamilyRoomCombo, MainLevelPrimary, OpenFloorplan, SplitBedrooms, SolidSurfaceCounters, WalkInClosets, SeparateFormalDiningRoom
- Legal Description: LOT 45, LAKEHOUSE COVE AT WATERSIDE PH 3, PB 53 PG 16-26
- Levels: One
- Area Major: 34240 - Sarasota
- Occupant Type: Owner
- Parcel Number: 0197060045
- The Range: 0.00
- View: Pool
- Zoning Code: VPD
Nearby Subdivisions
Alcove
Artistry Ph 2a
Artistry Ph 2b
Artistry Ph 2c 2d
Artistry Ph 3a
Artistry Ph 3b
Artistry Sarasota
Avanti/waterside
Avantiwaterside
Barton Farms
Barton Farms Laurel Lakes
Barton Farms, Laurel Lakes
Barton Farmslaurel Lakes
Bay Landing
Belair Estates
Bern Creek Ranches
Bungalow Walk Lakewood Ranch N
Car Collective
Emerald Landing At Waterside
Founders Club
Fox Creek Acres
Hammocks
Hampton Lakes
Hidden Crk Ph 2
Hidden River Rep
Lakehouse Cove
Lakehouse Cove At Waterside
Lakehouse Cove/waterside Ph 3
Lakehouse Covewaterside Ph 1
Lakehouse Covewaterside Ph 2
Lakehouse Covewaterside Ph 3
Lakehouse Covewaterside Ph 4
Lakehouse Covewaterside Ph 5
Lakehouse Covewaterside Phs 5
Laurel Meadows
Laurel Oak
Laurel Oak Estates
Laurel Oak Estates Sec 02
Laurel Oak Estates Sec 11
Lot 43 Shellstone At Waterside
Meadow Walk
Metes Bounds
Monterey At Lakewood Ranch
Myakka Acres Old
None
Not Applicable
Oak Ford Golf Club
Paddocks Central
Paddocks West
Palmer Farms 3rd
Palmer Glen Ph 1
Palmer Lake A Rep
Palmer Reserve
Pine Valley Ranches
Rainbow Ranch Acres
Sarasota
Sarasota Golf Club Colony 4
Shadowood
Shellstone At Waterside
Shoreview At Lakewood Ranch Wa
Shoreview/lakewood Ranch Water
Shoreviewlakewood Ranch Water
Shoreviewlakewood Ranch Waters
Sylvan Lea
Tatum Ridge
Vilano Ph 1
Villages/pine Tree Spruce Pine
Villagespine Tree Spruce Pine
Villanova Colonnade Condo
Walden Pond
Wild Blue
Wild Blue Phase I
Wild Blue At Waterside
Wild Blue At Waterside Phase 1
Wild Blue At Waterside Phase 2
Wild Bluewaterside Ph 1
Wild Bluewaterside Ph 2a
Windward At Lakewood Ranch Pha
Windward/lakewood Ranch Ph 1
Windwardlakewood Ra Ncii Ph I
Windwardlakewood Ranch Ph 1
Worthington Ph 1
Worthington Ph 2
Worthingtonph 1
Similar Properties
Contact Info
- The Real Estate Professional You Deserve
- Mobile: 904.248.9848
- phoenixwade@gmail.com




























































































