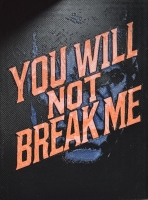PRICED AT ONLY: $425,000
Address: 5710 Piping Rock Drive, Boynton Beach, FL 33437
Description
Desirable indian spring country club golf community for 55 plus living in a refined enclave, namely, villas of green glen ii. This lovingly cared for home is a 10! Can be fully furnished. Comprises 3 beds/2 baths formal dining/cocktail serving area, vaulted ceiling w/2 skylights in large living room with glass sliders, leading to a full length enclosed and air conditioned lanai/florida room. Large bedrooms, main en suite with oversized walk in closet & wooden high end plantation shutters adorn windows. New luxury decorator vinyl flooring throughout. Newly installed hurricane accordion shutters complete home. 3 dining area options as depicted in photo descriptions. Community pool & clubhouse main pool, tennis, golf, dining, social memberships available but not required. Call to view today
Property Location and Similar Properties
Payment Calculator
- Principal & Interest -
- Property Tax $
- Home Insurance $
- HOA Fees $
- Monthly -
For a Fast & FREE Mortgage Pre-Approval Apply Now
Apply Now
 Apply Now
Apply Now- MLS#: RX-11124132 ( Single Family Detached )
- Street Address: 5710 Piping Rock Drive
- Viewed: 1
- Price: $425,000
- Price sqft: $0
- Waterfront: No
- Year Built: 1979
- Bldg sqft: 0
- Bedrooms: 3
- Total Baths: 2
- Full Baths: 2
- Garage / Parking Spaces: 2
- Days On Market: 3
- Additional Information
- Geolocation: 26.5059 / -80.1331
- County: PALM BEACH
- City: Boynton Beach
- Zipcode: 33437
- Subdivision: Indian Spring Villas Of Gree
- Building: Indian Spring
- Provided by: Realty Home Advisors Inc
- Contact: Mark Hirst
- (561) 613-0393
- DMCA Notice
Features
Building and Construction
- Absolute Longitude: 80.133084
- Construction: CBS, Concrete, Stucco
- Covered Spaces: 2.00
- Design: Contemporary, Ranch
- Dining Area: Breakfast Area, Dining-Florida, Eat-In Kitchen, Formal
- Exterior Features: Auto Sprinkler, Covered Patio, Custom Lighting, Screened Patio, Shutters, Zoned Sprinkler
- Flooring: Ceramic Tile, Vinyl Floor
- Front Exp: North
- Roof: Built-Up, Comp Rolled, Concrete Tile
- Sqft Source: Owner
- Sqft Total: 2190.00
- Total Floorsstories: 1.00
- Total Building Sqft: 1780.00
Property Information
- Property Condition: Resale
- Property Group Id: 19990816212109142258000000
Land Information
- Lot Description: < 1/4 Acre, Cul-De-Sac, Paved Road, Private Road, Sidewalks, Treed Lot
- Subdivision Information: Billiards, Bocce Ball, Business Center, Cafe/Restaurant, Clubhouse, Community Room, Fitness Center, Golf Course, Library, Lobby, Manager on Site, Sauna, Shuffleboard, Sidewalks, Spa-Hot Tub, Street Lights, Tennis
Garage and Parking
- Open Parking Spaces: 2.0000
- Parking: Driveway, Garage - Attached, Golf Cart, Vehicle Restrictions
Eco-Communities
- Private Pool: No
- Storm Protection Accordion Shutters: Complete
- Storm Protection Roll Down Shutters: Partial
- Waterfront Details: None
Utilities
- Cooling: Ceiling Fan, Central, Electric
- Heating: Central, Electric
- Pet Restrictions: Number Limit
- Pets Allowed: Yes
- Security: Gate - Manned, Private Guard, Security Patrol, Wall
- Utilities: Cable, Electric, Public Sewer, Public Water
- Window Treatments: Blinds, Plantation Shutters
Finance and Tax Information
- Application Fee: 500.00
- Home Owners Association poa coa Monthly: 405.00
- Homeowners Assoc: Mandatory
- Membership: Golf Equity Avlbl, Oth Membership Avlbl, Social Membership Available, Tennis Mmbrshp Avlbl
- Membership Fee Required: No
- Tax Year: 2024
Other Features
- Country: United States
- Equipment Appliances Included: Dishwasher, Disposal, Dryer, Freezer, Microwave, Range - Electric, Refrigerator, Smoke Detector, Storm Shutters, Washer
- Furnished: Furnished, Unfurnished
- Governing Bodies: HOA
- Housing For Older Persons Act: Yes-Verified
- Interior Features: Bar, Built-in Shelves, Closet Cabinets, Ctdrl/Vault Ceilings, Custom Mirror, Entry Lvl Lvng Area, Foyer, Roman Tub, Sky Light(s), Walk-in Closet, Watt Wise
- Legal Desc: VILLAS OF GREEN GLEN II LT 22
- Spa: No
- Parcel Id: 00424535060000220
- Possession: At Closing, Funding
- Special Assessment: No
- Special Info: Sold As-Is
- View: Garden
- Zoning: RS
Nearby Subdivisions
Alpha At Indian Spring
Avalon Estates
Boynton Waters
Briarridge 02
Briarridge 2
Brookside At Indian Spring
Cascade Lakes
Cascade Lakes Lester Pud 5
Cascades
Cascades Lalique
Club At Indian Lakes
Coral Lakes 04
Coral Lakes Iii
Coral Lakes/regency Cove North
Enclave At Westchester
Estates Of Boynton Waters
Estates Of Boynton Waters West
Evian At Indian Springs
Golf Colony
Greater Boynton Place
Greater Boynton Place 03
Greystone
Grove Isle
Hampton Fairways 01
Hampton Fairways 03
Hampton Fairways 2
Hampton Fairways 3 At Indian S
Indian Hills 02
Indian Hills 1
Indian Spring
Indian Spring - Villas Of Gree
Indian Wells
Jog Estates
Jones Prcl D
Jones Prcl D2
Lakeridge Falls
Lakeridge Greens
Lester Pud 03
Lester Pud 2
Lester Pud 3
Lester Pud Plt 04
Madison Lakes
Majestic Isles
Majestic Isles 1
Mini Assemblage Pud
Mizner Falls
Palm Isles
Palm Isles West
Pipers Glen A-2a
Pipers Glen Pods F And H
Rossmoor Lakes
Royal Lakes
San Marco
Sawgrass Lakes Homes
Strathmore Estates
Strathmore Estates At Boynton
Sun Valley 02
Sun Valley 2
Sun Valley Pud 1
The Club At Indian Lakes
The Club At Rossmoor Lakes
The Grove
The Mews Indian Spring
Tivoli Lakes
Tivoli Reserve
Tuscany Bay
Valencia Isles
Valencia Isles 01
Valencia Isles 1
Valencia Isles 2
Valencia Isles 3
Valencia Lakes
Valencia Lakes 02
Valencia Lakes 1
Valencia Lakes 2
Valencia Lakes 3
Valencia Pointe
Valencia Pointe 1
Valencia Pointe 2
Valencia Pointe 3
Valencia Pointe Place 01
Valencia Pointe Place 02
Villas Of Green Glen Ii-b
Villas Of Monterey
Villas Of Monterey At Indian S
Similar Properties
Contact Info
- The Real Estate Professional You Deserve
- Mobile: 904.248.9848
- phoenixwade@gmail.com






















































