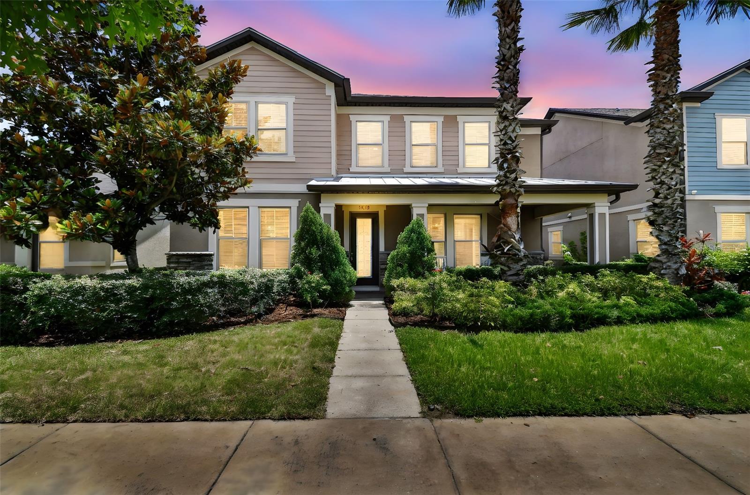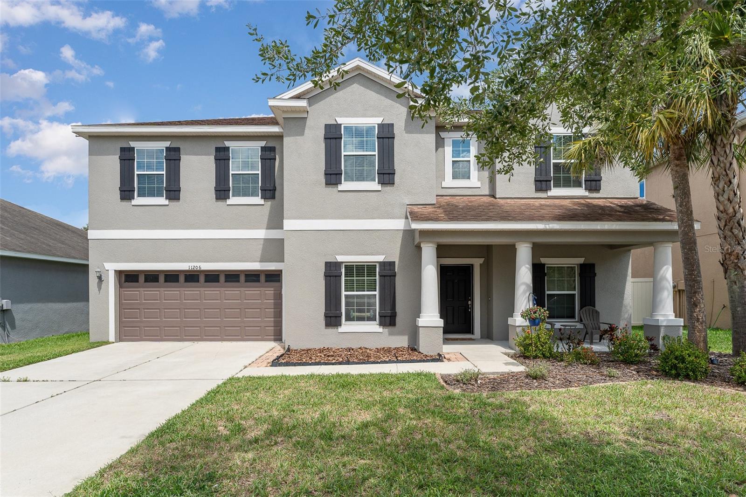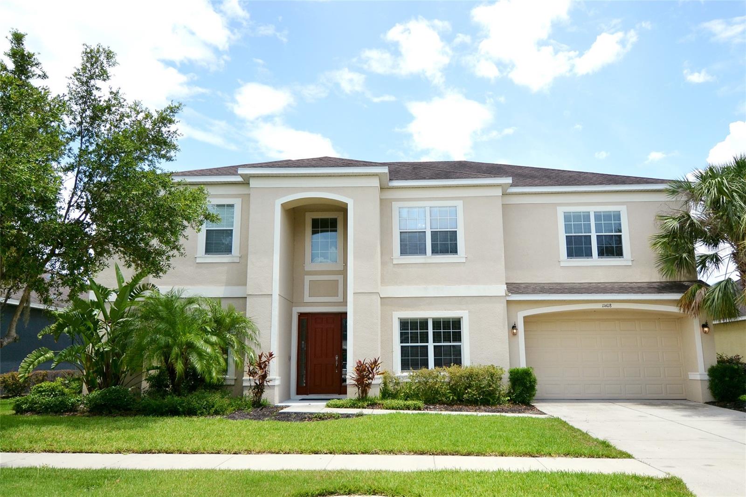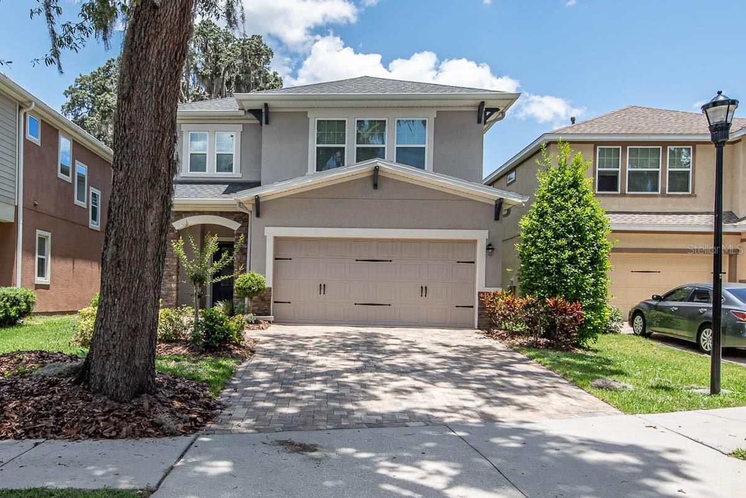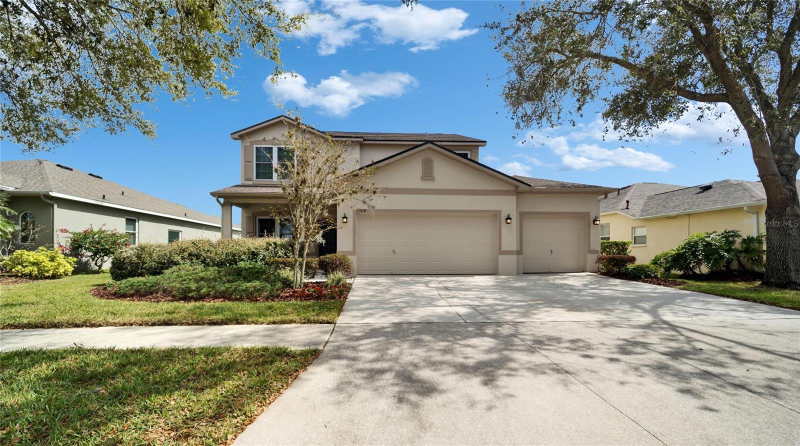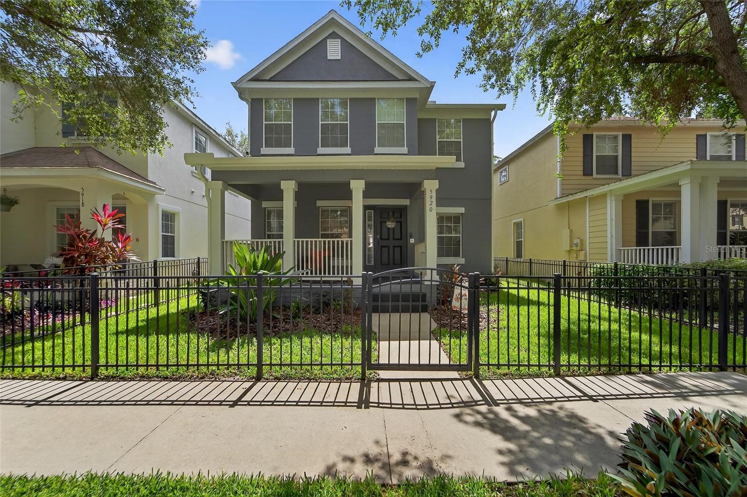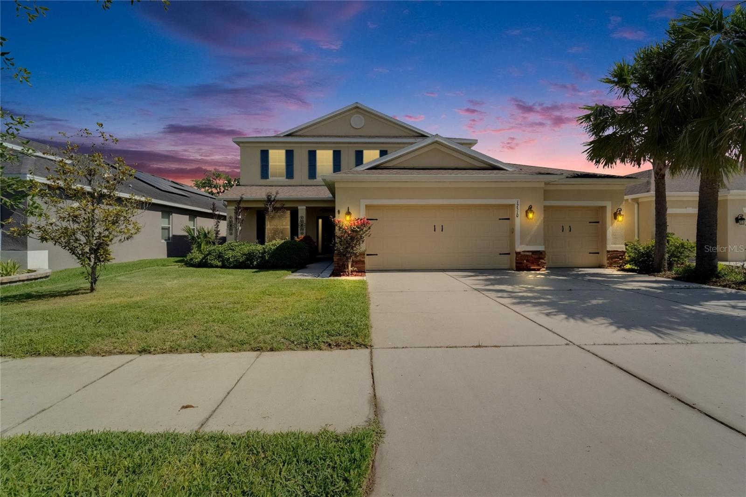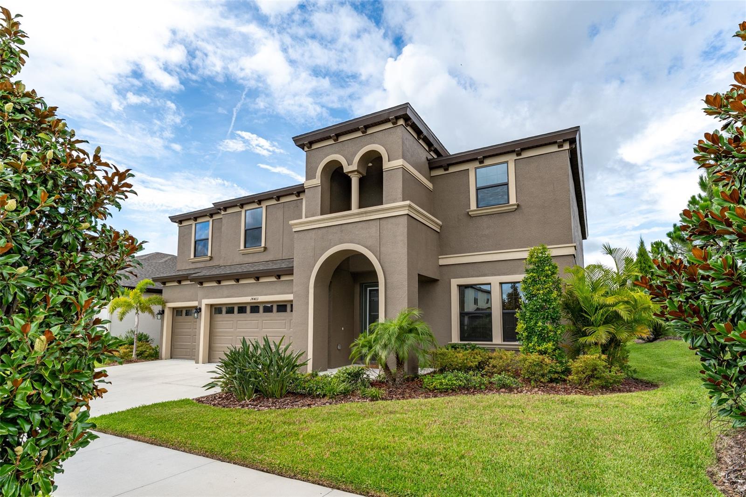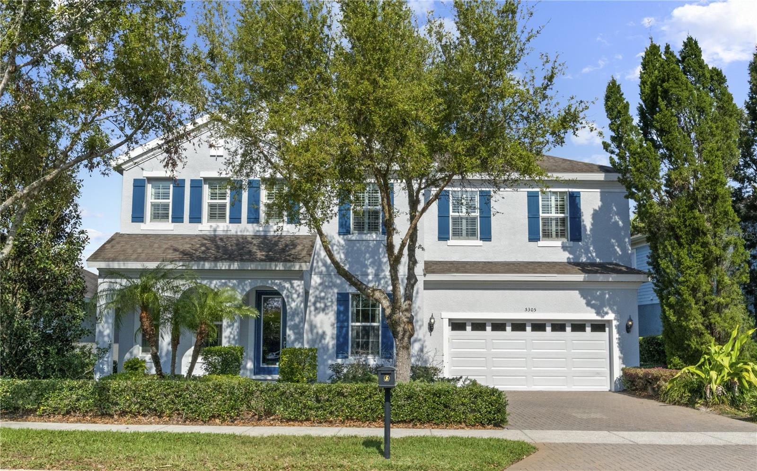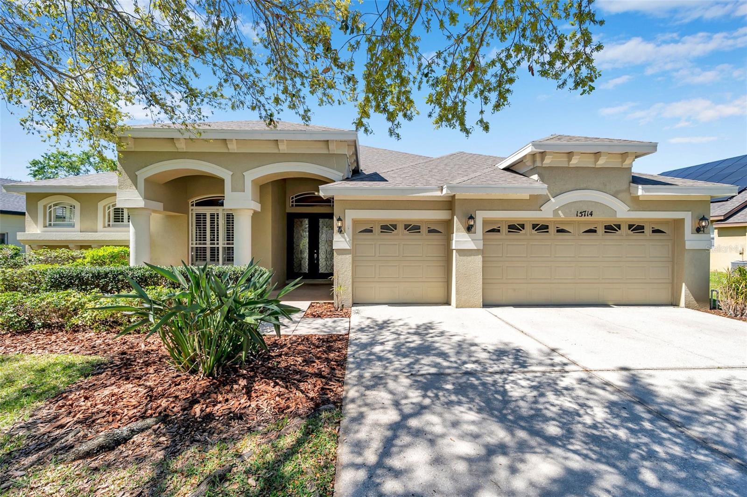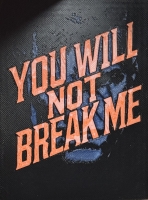PRICED AT ONLY: $585,000
Address: 17510 Bright Wheat Drive, Lithia, FL 33547
Description
One or more photo(s) has been virtually staged. Price improvement!!! Welcome to your dream family home in the highly sought after Channing Park community, where you'll enjoy the best of Florida living without CDD! This stunning Taylor Morrison Daphene model boasts 4 bedrooms, 4 baths, a den/office, loft, and a 3 car garage. Step inside and be greeted by a spectacular open floor plan that is perfect for entertaining. The luxurious kitchen features upgraded granite countertops, stainless steel appliances, and a gas range, making it a chef's delight. The beautiful wooden spindle railing on the stairs and walkway adds a touch of elegance to the home. The master suite, conveniently located on the main floor, offers ultimate privacy and comfort. You'll love the two walk in closets with extra storage space, and the tastefully updated high quality engineered hardwood flooring throughout the upper floor and main floor master bedroom. The craftsmanship accented walls add a touch of sophistication to the rooms. Unwind and relax on the extended fully screened lanai, accessed through oversized triple sliding pocket glass doors. This is the perfect space for outdoor entertaining or simply enjoying the Florida sunshine. Plus, the home is not directly overlooked and features a fully fenced spacious backyard, ideal for your furry family members. As a resident of Channing Park, you'll have access to incredible amenities including a resort style pool, splash pad, hot tub, playground, clubhouse, gym, skatepark, dog park, soccer field, and basketball court. Top rated schools provide an excellent education. Don't miss out on this opportunity to own a truly exceptional home in Channing Park. Schedule your private showing today and start living the Florida lifestyle you've always dreamed of!
Property Location and Similar Properties
Payment Calculator
- Principal & Interest -
- Property Tax $
- Home Insurance $
- HOA Fees $
- Monthly -
For a Fast & FREE Mortgage Pre-Approval Apply Now
Apply Now
 Apply Now
Apply Now- MLS#: TB8387052 ( Residential )
- Street Address: 17510 Bright Wheat Drive
- Viewed: 4
- Price: $585,000
- Price sqft: $223
- Waterfront: No
- Year Built: 2017
- Bldg sqft: 2624
- Bedrooms: 4
- Total Baths: 4
- Full Baths: 3
- 1/2 Baths: 1
- Garage / Parking Spaces: 3
- Days On Market: 67
- Additional Information
- Geolocation: 27.8388 / -82.2047
- County: HILLSBOROUGH
- City: Lithia
- Zipcode: 33547
- Subdivision: Enclave At Channing Park
- Elementary School: Fishhawk Creek
- Middle School: Barrington
- High School: Newsome
- Provided by: DALTON WADE INC
- DMCA Notice
Features
Building and Construction
- Builder Name: Taylor Morrison
- Covered Spaces: 0.00
- Exterior Features: SprinklerIrrigation
- Flooring: EngineeredHardwood, PorcelainTile
- Living Area: 2624.00
- Roof: Shingle
School Information
- High School: Newsome-HB
- Middle School: Barrington Middle
- School Elementary: Fishhawk Creek-HB
Garage and Parking
- Garage Spaces: 3.00
- Open Parking Spaces: 0.00
Eco-Communities
- Pool Features: Community
- Water Source: Public
Utilities
- Carport Spaces: 0.00
- Cooling: CentralAir, CeilingFans
- Heating: Central
- Pets Allowed: CatsOk, DogsOk
- Sewer: PublicSewer
- Utilities: CableAvailable, MunicipalUtilities
Finance and Tax Information
- Home Owners Association Fee: 400.00
- Insurance Expense: 0.00
- Net Operating Income: 0.00
- Other Expense: 0.00
- Pet Deposit: 0.00
- Security Deposit: 0.00
- Tax Year: 2024
- Trash Expense: 0.00
Other Features
- Appliances: Dishwasher, Disposal, Microwave, Range, Refrigerator, WaterSoftener, TanklessWaterHeater
- Country: US
- Interior Features: CeilingFans, EatInKitchen, HighCeilings, KitchenFamilyRoomCombo, MainLevelPrimary, OpenFloorplan, StoneCounters, WindowTreatments
- Legal Description: ENCLAVE AT CHANNING PARK LOT 28
- Levels: Two
- Area Major: 33547 - Lithia
- Occupant Type: Vacant
- Parcel Number: U-28-30-21-A3O-000000-00028.0
- Possession: CloseOfEscrow
- The Range: 0.00
- Zoning Code: PD
Nearby Subdivisions
B D Hawkstone Ph 1
B D Hawkstone Ph 2
B & D Hawkstone Ph 1
B & D Hawkstone Ph 2
B And D Hawkstone
Channing Park
Channing Park 70 Foot Single F
Channing Park Lot 69
Channing Park Phase 2
Chapman Estates
Corbett Road Sub
Creek Ridge Preserve Ph 1
Devore Gundog Equestrian E
Enclave At Channing Park
Enclave At Channing Park Ph
Encore Fishhawk Ranch West Ph
Fiishhawk Ranch West Ph 2a
Fish Hawk
Fish Hawk Trails
Fish Hawk Trails Un 1 2
Fish Hawk Trails Unit 3
Fishhawk Chapman Crossing
Fishhawk Ranch
Fishhawk Ranch Chapman Crossi
Fishhawk Ranch Preserve
Fishhawk Ranch Ph 02
Fishhawk Ranch Ph 1
Fishhawk Ranch Ph 2 Parcels
Fishhawk Ranch Ph 2 Prcl
Fishhawk Ranch Ph 2 Prcl A
Fishhawk Ranch Ph 2 Prcl D
Fishhawk Ranch Ph 2 Tr 1
Fishhawk Ranch Towncenter Phas
Fishhawk Ranch Tr 8 Pt
Fishhawk Ranch West
Fishhawk Ranch West Ph 1a
Fishhawk Ranch West Ph 1b1c
Fishhawk Ranch West Ph 2a2b
Fishhawk Ranch West Ph 3a
Fishhawk Ranch West Ph 3b
Fishhawk Ranch West Ph 4a
Fishhawk Ranch West Ph 5
Fishhawk Ranch West Ph 6
Fishhawk Ranch West Phase 1b1c
Fishhawk Ranch West Phase 3a
Fishhawk Vicinity B And D Haw
Halls Branch Estates
Hammock Oaks Reserve
Hawk Creek Reserve
Hawkstone
Hinton Hawkstone
Hinton Hawkstone Ph 1a1
Hinton Hawkstone Ph 1a2
Hinton Hawkstone Ph 1b
Hinton Hawkstone Ph 2a 2b2
Hinton Hawkstone Ph 2a & 2b2
Mannhurst Oak Manors
Not In Hernando
Old Welcome Manor
Preserve At Fishhawk Ranch Pah
Preserve At Fishhawk Ranch Pha
Southwood Estates
Starling At Fishhawk
Starling At Fishhawk Ph 1b-1
Starling At Fishhawk Ph 1b1
Starling At Fishhawk Ph 1c
Starling At Fishhawk Ph 2b2
Starling At Fishhawk Ph 2c2
Starling At Fishhawk Ph Ia
Tagliarini Platted
Unplatted
Similar Properties
Contact Info
- The Real Estate Professional You Deserve
- Mobile: 904.248.9848
- phoenixwade@gmail.com


















































































