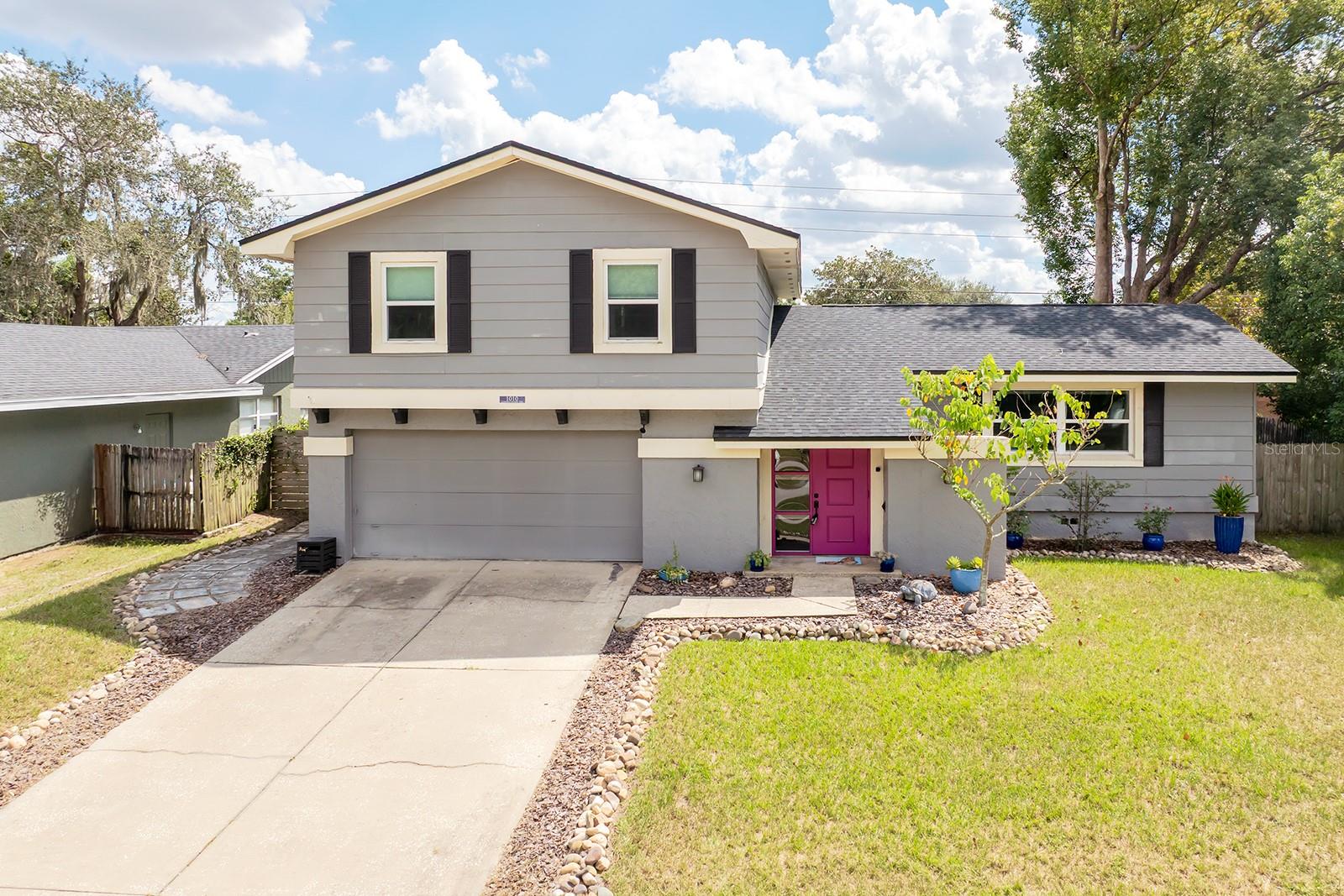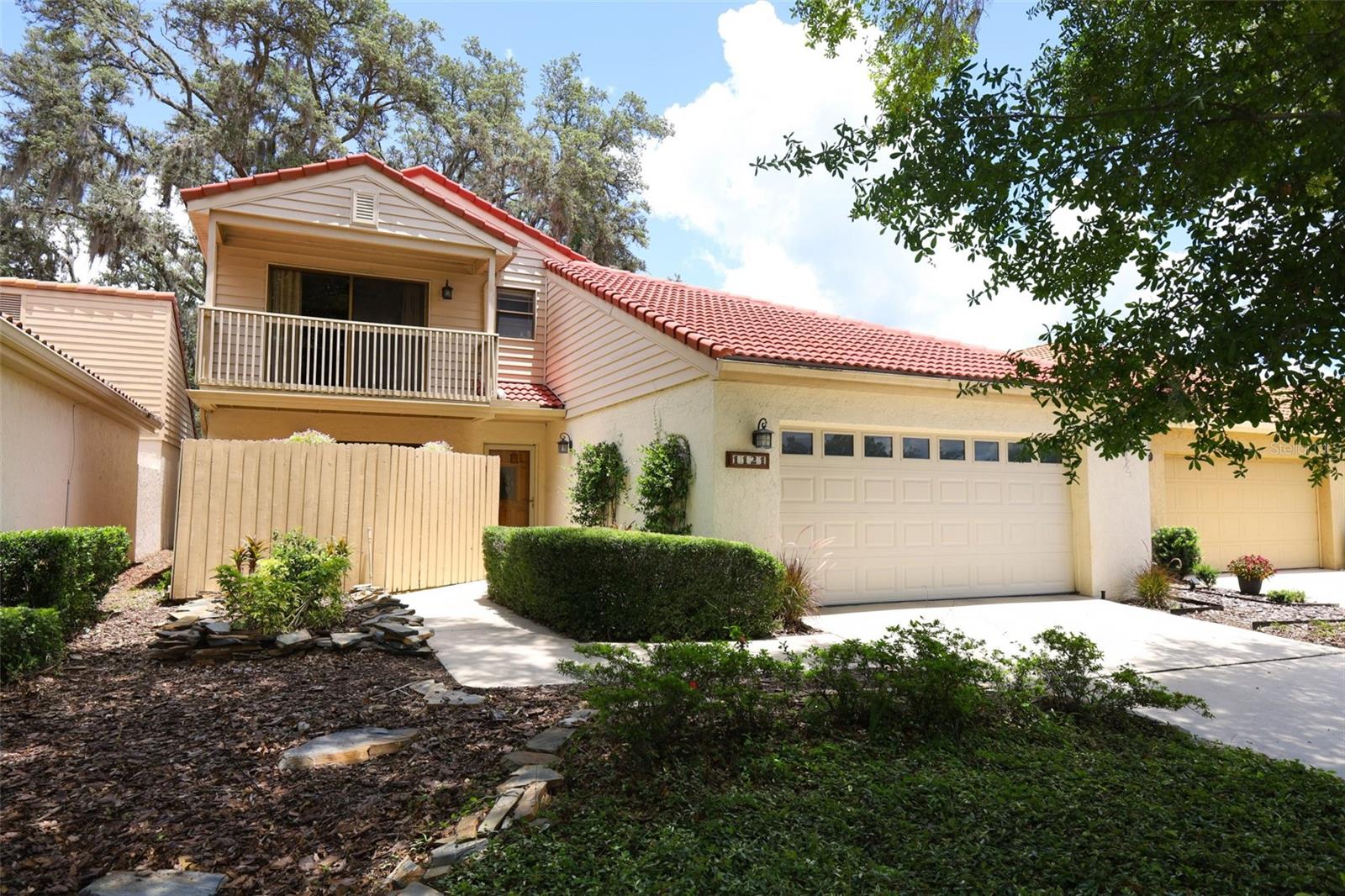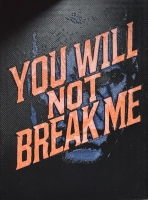PRICED AT ONLY: $363,000
Address: 602 Nighthawk Circle, Winter Springs, FL 32708
Description
Beautiful home in winter springs! Located in the sought after neighborhood of the highlands, this move in ready home offers a great open concept with the living room offering a wood burning fireplace and a dining room with bay windows. The kitchen has an eat in bar and access to a small screened patio with ceramic flooring. The spacious primary bedroom offers private access to the patio/backyard, large walk in closet, and separate linen closet. The en suite bathroom includes spa tub, dual sinks, separate shower, and linen closet. The other two bedrooms are located towards the front of the house, both spacious with walk in closets. Inside utility room with plenty of space for extra storage and shelving. Wood flooring in the living/dining rooms and bedrooms, travertine tile in the kitchen, utility room and main entry. Enjoy outdoor living in the large screened patio with tile flooring overlooking a conservation area and mature landscaping with irrigation system. The 2 car garage offers high ceilings and attic storage. This home is zoned for top rated schools and conveniently located near major highways, shopping, restaurants, and entertainment. Schedule your private showing today!
Property Location and Similar Properties
Payment Calculator
- Principal & Interest -
- Property Tax $
- Home Insurance $
- HOA Fees $
- Monthly -
For a Fast & FREE Mortgage Pre-Approval Apply Now
Apply Now
 Apply Now
Apply Now- MLS#: O6309728 ( Residential )
- Street Address: 602 Nighthawk Circle
- Viewed: 14
- Price: $363,000
- Price sqft: $177
- Waterfront: No
- Year Built: 1987
- Bldg sqft: 2054
- Bedrooms: 3
- Total Baths: 2
- Full Baths: 2
- Garage / Parking Spaces: 2
- Days On Market: 163
- Additional Information
- Geolocation: 28.7108 / -81.3164
- County: SEMINOLE
- City: Winter Springs
- Zipcode: 32708
- Subdivision: Greenspointe
- Elementary School: Highlands Elementary
- Middle School: South Seminole Middle
- High School: Winter Springs High
- Provided by: REPETTO REALTY GROUP LLC
- DMCA Notice
Features
Building and Construction
- Covered Spaces: 0.00
- Exterior Features: SprinklerIrrigation, RainGutters
- Flooring: Carpet, Laminate, Travertine
- Living Area: 1490.00
- Roof: Tile
Land Information
- Lot Features: ConservationArea
School Information
- High School: Winter Springs High
- Middle School: South Seminole Middle
- School Elementary: Highlands Elementary
Garage and Parking
- Garage Spaces: 2.00
- Open Parking Spaces: 0.00
Eco-Communities
- Pool Features: Association, Community
- Water Source: Public
Utilities
- Carport Spaces: 0.00
- Cooling: CentralAir, CeilingFans
- Heating: Electric
- Pets Allowed: Yes
- Sewer: PublicSewer
- Utilities: CableConnected, ElectricityConnected
Amenities
- Association Amenities: Pool, SpaHotTub, TennisCourts
Finance and Tax Information
- Home Owners Association Fee Includes: Pools
- Home Owners Association Fee: 100.00
- Insurance Expense: 0.00
- Net Operating Income: 0.00
- Other Expense: 0.00
- Pet Deposit: 0.00
- Security Deposit: 0.00
- Tax Year: 2024
- Trash Expense: 0.00
Other Features
- Appliances: Dryer, Dishwasher, ExhaustFan, ElectricWaterHeater, Disposal, Microwave, Range, Refrigerator, Washer
- Country: US
- Interior Features: CeilingFans
- Legal Description: LOT 2 GREENSPOINTE PB 29 PGS 24 TO 27
- Levels: One
- Area Major: 32708 - Casselberrry/Winter Springs / Tuscawilla
- Occupant Type: Owner
- Parcel Number: 33-20-30-522-0000-0020
- The Range: 0.00
- Views: 14
- Zoning Code: PUD
Nearby Subdivisions
Amherst
Arrowhead At Tuscawilla
Avery Park
Barrington Estates
Country Club Village
Country Club Village Unit 1
Deer Run
Deersong
Deersong 2
Eagles Watch Ph 1
Flamingo Spgs
Foxmoor
Georgetowne
Georgetowne Unit 1
Glen Eagle
Greenbriar Sub Ph 1
Greenbriar Sub Ph 2
Greenspointe
Hacienda Village
Highland Village 1
Highland Village 2
Highlands Sec 1
Highlands Sec 4
Hollowbrook Ph 2
Lake Jessup
North Orlando
North Orlando 2nd Add
North Orlando 8th Add
North Orlando Ranches Sec 01a
North Orlando Ranches Sec 04
North Orlando Ranches Sec 09
North Orlando Ranches Sec 10
North Orlando Terrace
North Orlando Townsite 4th Add
Oak Forest
Parkstone
Parkstone Unit 3
Parkstone Unit 4
Reserve At Tuscawilla Ph 2
Seasons The
Seville Chase
Stone Gable
Sunrise
Sunrise Estates
Sunrise Unit 2-b
Sunrise Village
Tusca Oaks
Tuscawilla
Tuscawilla Parcel 90
Tuscawilla Prcl 90
Tuscawilla Ridge
Tuskawilla Crossings Ph 1
Watts Farms
Wedgewood
Wedgewood Tennis Villas
Wedgewood Unit 2
Winding Hollow
Winding Hollow Unit 3
Winding Hollow Unit 4
Winter Spgs
Winter Spgs Village Ph 2
Similar Properties
Contact Info
- The Real Estate Professional You Deserve
- Mobile: 904.248.9848
- phoenixwade@gmail.com




































































