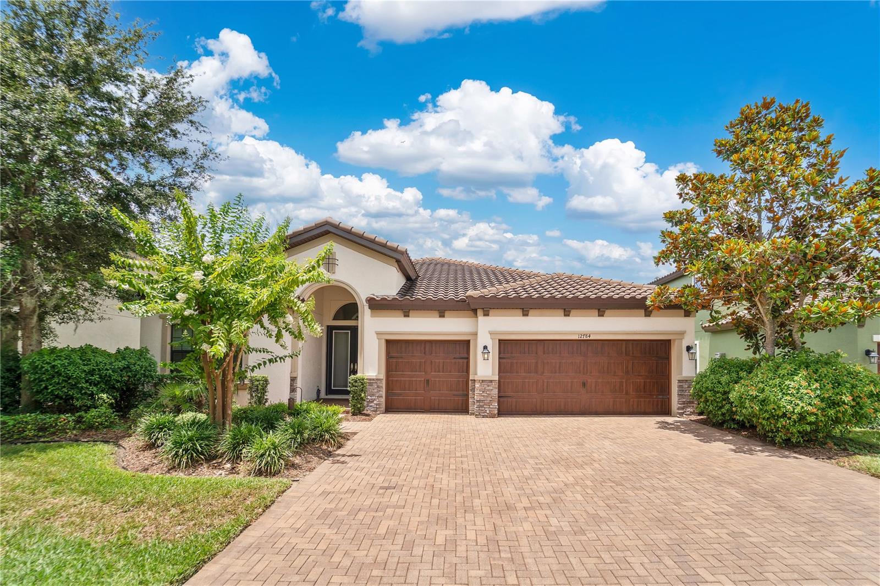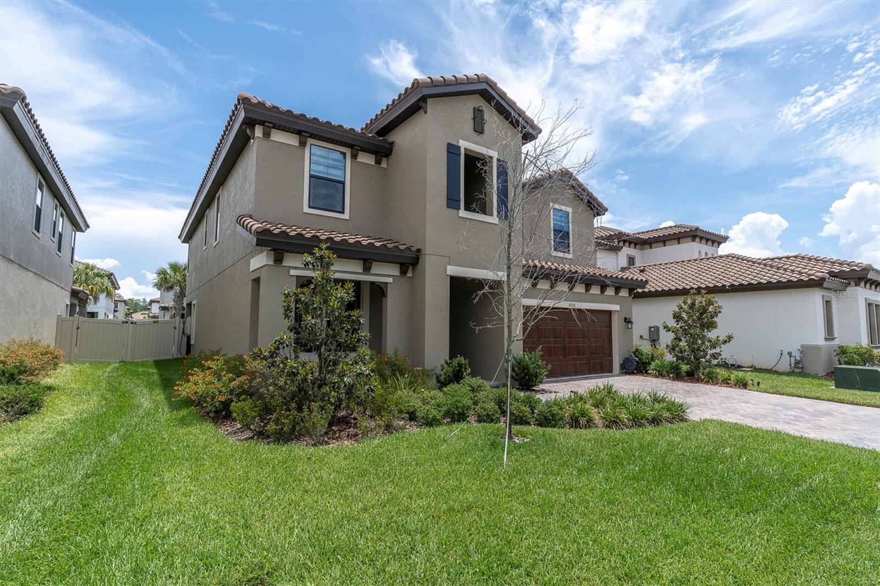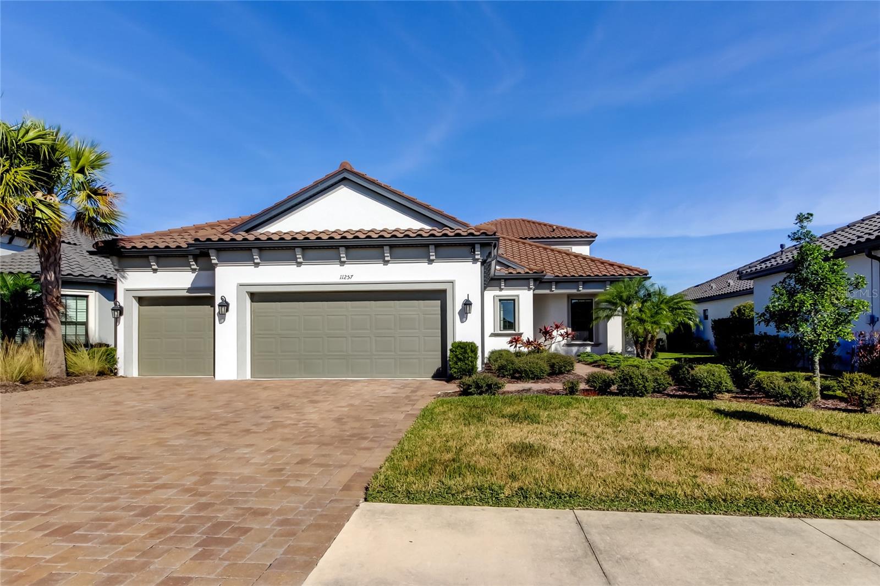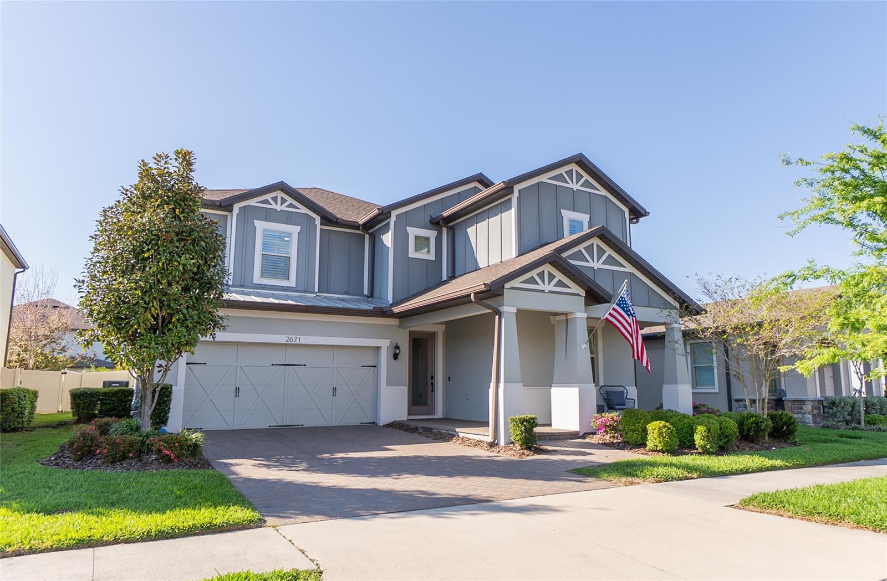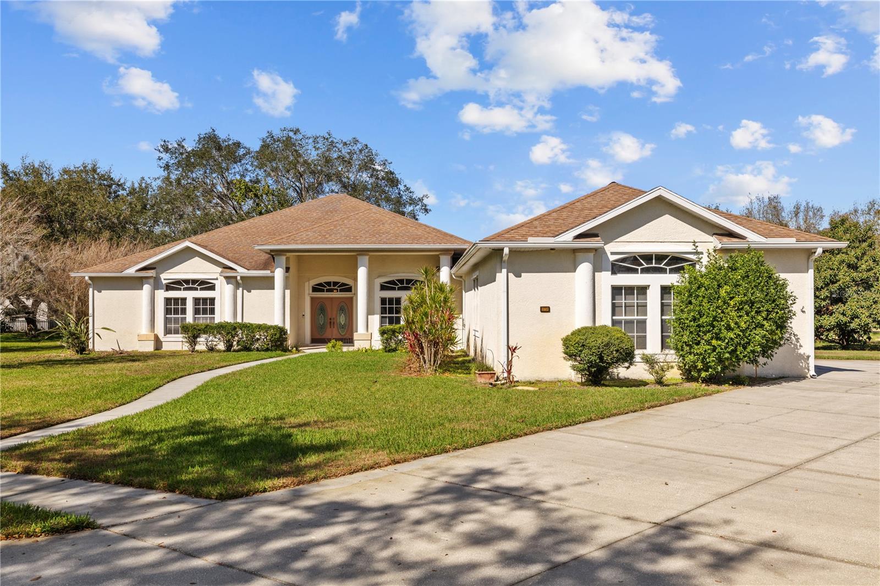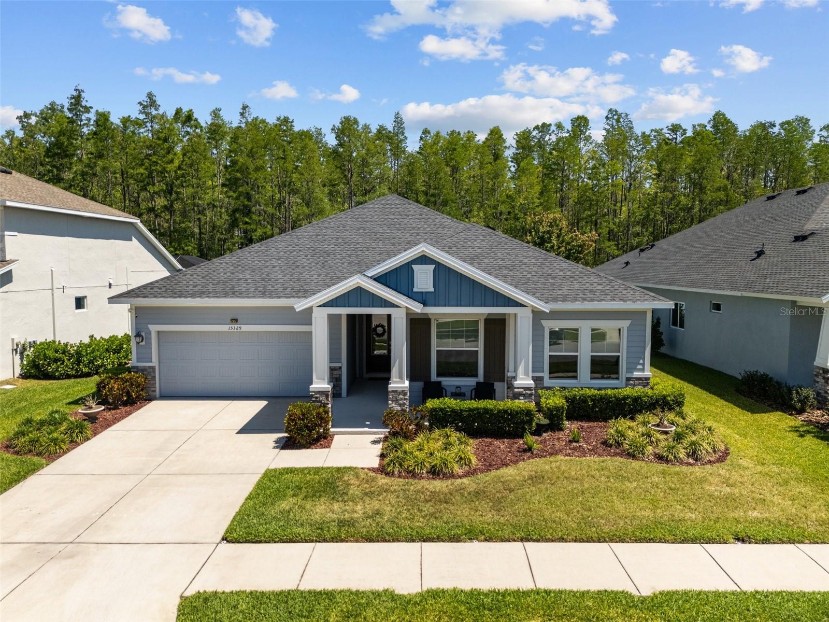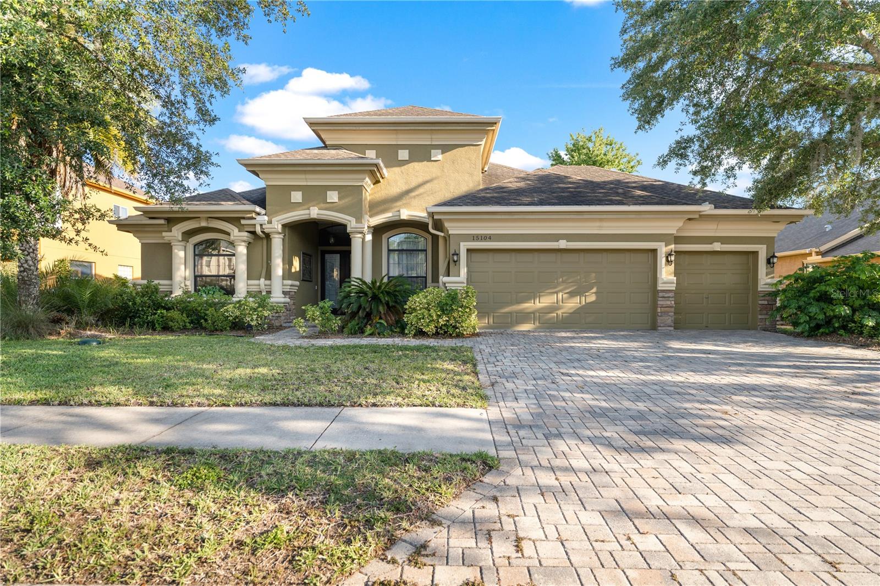PRICED AT ONLY: $734,900
Address: 12808 Killarney Court, Odessa, FL 33556
Description
Welcome to Killarney Court, one of the best little cul de sacs in the gated Eagles golf course community. This FULLY UPDATED 4 bedroom 2.5 bathroom house is located across from the clubhouse on the 18th hole of the Forest Course. Enjoy watching nightly strolls of deer and turkey through your backyard as you sit outside by the saltwater pool listening to the gentle waterfall. Inside, this open floor plan is perfect for entertaining. The seamless flow of the kitchen, dining room, and living room is made more luxurious by the crown molding, upgraded 5 baseboards, and a Scion 55? electric fireplace. The extra large bonus room upstairs is ideal for a game room, play room, or movie room with an added half bath for convenience and spectacular views of the golf course. This house has been fully updated with a myriad of upgrades. All the original tile in the home has been replaced with new tile and luxury vinyl plank floors (2023). It boasts of a new roof (2022), new HVAC system (2022), whole house filtration system (2022), freshly painted exterior (2021), new salt water generator (2022), pool pump (2024), and many other upgrades. The Eagles is zoned for top rated schools and conveniently located near restaurants, shopping, and nature trails. Come see for yourself what a fully renovated home in one of the most highly sought after neighborhoods feels like.
Property Location and Similar Properties
Payment Calculator
- Principal & Interest -
- Property Tax $
- Home Insurance $
- HOA Fees $
- Monthly -
- MLS#: TB8389014 ( Residential )
- Street Address: 12808 Killarney Court
- Viewed: 5
- Price: $734,900
- Price sqft: $231
- Waterfront: No
- Year Built: 2002
- Bldg sqft: 3180
- Bedrooms: 4
- Total Baths: 3
- Full Baths: 2
- 1/2 Baths: 1
- Garage / Parking Spaces: 2
- Days On Market: 51
- Additional Information
- Geolocation: 28.1015 / -82.6433
- County: PASCO
- City: Odessa
- Zipcode: 33556
- Subdivision: Canterbury North At The Eagles
- Middle School: Farnell
- High School: Sickles
- Provided by: BHHS FLORIDA PROPERTIES GROUP
- DMCA Notice
Features
Building and Construction
- Covered Spaces: 0.00
- Exterior Features: SprinklerIrrigation, Lighting, RainGutters
- Flooring: Carpet, CeramicTile, Laminate, LuxuryVinyl
- Living Area: 2540.00
- Roof: Shingle
Land Information
- Lot Features: ConservationArea, CulDeSac, Flat, Level, OnGolfCourse, Landscaped
School Information
- High School: Sickles-HB
- Middle School: Farnell-HB
Garage and Parking
- Garage Spaces: 2.00
- Open Parking Spaces: 0.00
- Parking Features: Driveway, Garage, GarageDoorOpener
Eco-Communities
- Pool Features: Gunite, InGround, Other, ScreenEnclosure, SaltWater
- Water Source: Public
Utilities
- Carport Spaces: 0.00
- Cooling: CentralAir, Zoned, CeilingFans
- Heating: Central, Electric
- Pets Allowed: Yes
- Sewer: PublicSewer
- Utilities: CableAvailable, ElectricityConnected, HighSpeedInternetAvailable, MunicipalUtilities, SewerConnected, UndergroundUtilities, WaterConnected
Amenities
- Association Amenities: BasketballCourt, Clubhouse, GolfCourse, Gated, Playground, Park, Security, TennisCourts
Finance and Tax Information
- Home Owners Association Fee Includes: RecreationFacilities, Security
- Home Owners Association Fee: 330.00
- Insurance Expense: 0.00
- Net Operating Income: 0.00
- Other Expense: 0.00
- Pet Deposit: 0.00
- Security Deposit: 0.00
- Tax Year: 2024
- Trash Expense: 0.00
Other Features
- Appliances: Dishwasher, ElectricWaterHeater, Disposal, Microwave, Range, Refrigerator, WaterPurifier
- Country: US
- Interior Features: CeilingFans, CrownMolding, CathedralCeilings, DryBar, EatInKitchen, KitchenFamilyRoomCombo, MainLevelPrimary, OpenFloorplan, StoneCounters, VaultedCeilings, WalkInClosets, Attic
- Legal Description: Canterbury North at The Eagles Lot 17 Block 1
- Levels: Two
- Area Major: 33556 - Odessa
- Occupant Type: Owner
- Parcel Number: U-30-27-17-5S8-000001-00017.0
- Style: Florida
- The Range: 0.00
- View: GolfCourse, Pool
- Zoning Code: PD
Nearby Subdivisions
04 Lakes Estates
Arbor Lakes Ph 02
Arbor Lakes Ph 1a
Arbor Lakes Ph 1b
Arbor Lakes Ph 2
Ashley Lakes Ph 01
Ashley Lakes Ph 2a
Asturia Ph 1b & 1c
Asturia Ph 1d & Promenade Park
Asturia Ph 3
Belle Meade
Canterbury
Canterbury North At The Eagles
Canterbury Village
Canterbury Village First Add
Carencia
Citrus Green Ph 2
Clarkmere
Copeland Creek
Cypress Lake Estates
Echo Lake Estates Ph 1
Esplanade At Starkey Ranch
Esplanade/starkey Ranch
Esplanade/starkey Ranch Ph
Esplanade/starkey Ranch Ph 1
Esplanade/starkey Ranch Ph 3
Esplanade/starkey Ranch Ph 4
Farmington
Grey Hawk At Lake Polo Ph 02
Hammock Woods
Holiday Club
Innfields Sub
Ivy Lake Estates
Keystone Crossings
Keystone Farms Minor Sub
Keystone Lake View Park
Keystone Manorminor Sub
Keystone Meadow I
Keystone Park
Keystone Park Colony
Keystone Park Colony Land Co
Keystone Park Colony Sub
Keystone Shores Estates
Lake Anne Estates
Lake Armistead Estates
Lakeside Point
Larson Nine Eagles
Lindawoods Sub
Lyon Co Sub
Montreaux Phase 1
Northlake Village
Northton Groves Sub
Odessa Gardens
Odessa Preserve
Parker Pointe Ph 01
Prestwick At The Eagles Trct1
Pretty Lake Estates
Rainbow Terrace
Reserve On Rock Lake
South Branch Preserve
South Branch Preserve 1
South Branch Preserve Ph 2a
South Branch Preserve Ph 2b
South Branch Preserve Ph 2b &
South Branch Preserve Ph 4a 4
Southfork At Van Dyke Farms
St Andrews Eagles Uniphases13
Starkey Ranch
Starkey Ranch Whitfield Prese
Starkey Ranch - Whitfield Pres
Starkey Ranch Lake Blanche
Starkey Ranch Ph 1 Pcls 8 9
Starkey Ranch Ph 1 Pcls 8 & 9
Starkey Ranch Ph 3
Starkey Ranch Prcl A
Starkey Ranch Prcl B2
Starkey Ranch Prcl Bl
Starkey Ranch Prcl C1
Starkey Ranch Prcl C2
Starkey Ranch Prcl D Ph 1
Starkey Ranch Prcl D Ph 2
Starkey Ranch Prcl F Ph 1
Starkey Ranch Village 1 Ph 15
Starkey Ranch Village 1 Ph 2a
Starkey Ranch Village 1 Ph 2b
Starkey Ranch Village 1 Ph 3
Starkey Ranch Village 1 Ph 4a4
Starkey Ranch Village 2 Ph 1b-
Starkey Ranch Village 2 Ph 1b1
Starkey Ranch Village 2 Ph 1b2
Starkey Ranch Village 2 Ph 2a
Starkey Ranch Village 2 Ph La
Starkey Ranch Village 2 Phase
Starkey Ranch Whitfield Preser
Steeplechase
Stillwater Ph 1
Stillwater Ph 2
Tarramor Ph 1
Tarramor Ph 2
The Eagles
The Lakes At Van Dyke Farms
The Nest
The Trails At Van Dyke Farms
Turnberry At The Eagles
Turnberry At The Eagles Un 2
Unplatted
Victoria Lakes
Watercrest Ph 1
Waterstone
Whitfield Preserve Ph 2
Windsor Park At The Eaglesfi
Woods Of Eden Rock
Wyndham Lakes Ph 04
Wyndham Lakes Ph 2
Zzz Unplatted
Similar Properties
Contact Info
- The Real Estate Professional You Deserve





























































