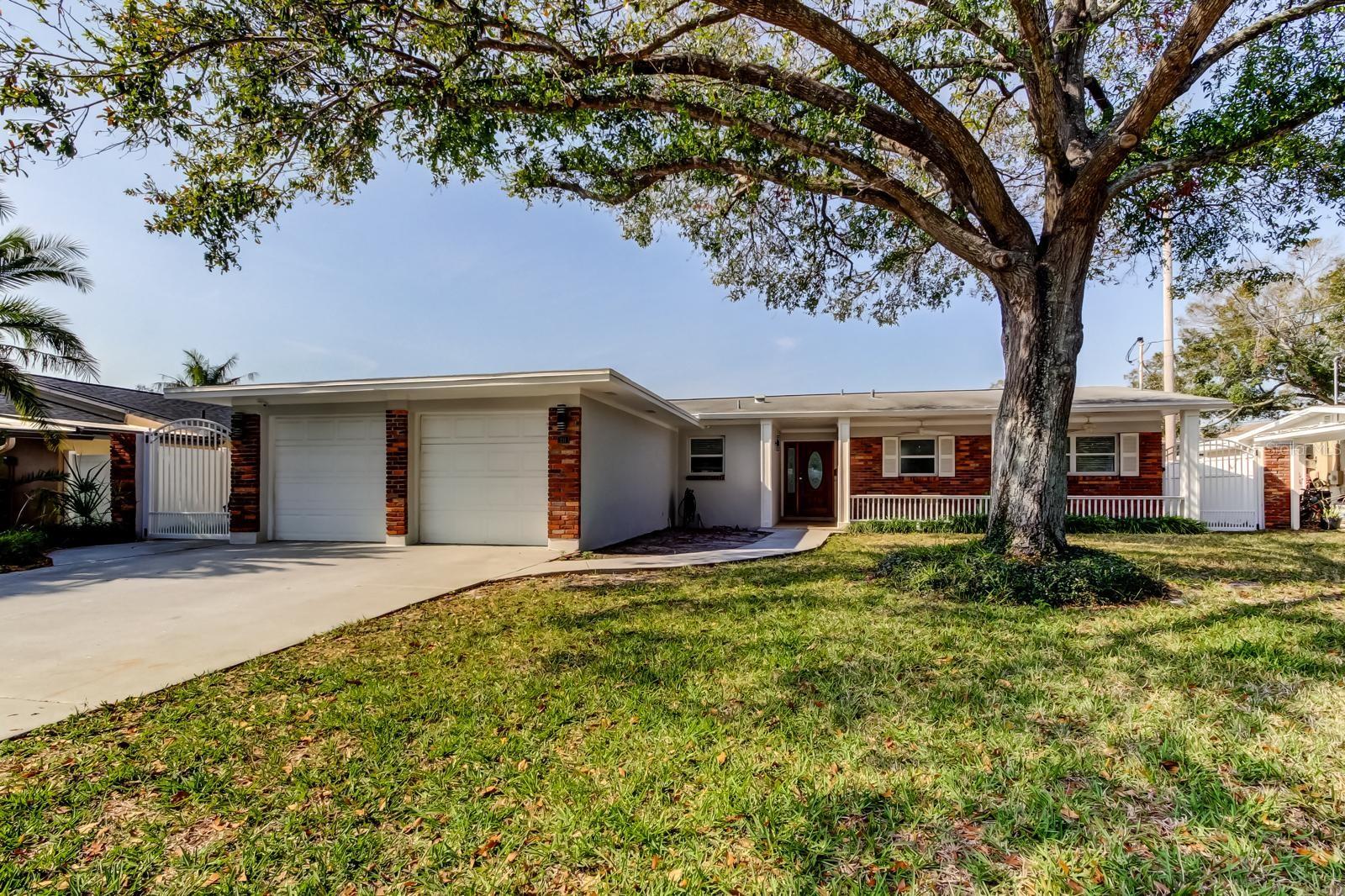PRICED AT ONLY: $899,000
Address: 4203 Cleveland Street, Tampa, FL 33609
Description
Welcome to this stunning four bedroom, three bath residence in the sought after Beach Park neighborhood, in the top rated Plant High School district. Thoughtfully updated and meticulously maintained, this home offers a blend of comfort, elegance and functionality. The spacious primary suite is conveniently on the first floor and features dual walk in closets and a luxurious en suite bath with a double sink vanity and a floor to ceiling tiled walk in shower. The open concept floor plan flows seamlessly from the moment you enter, offering a warm and inviting space for everyday living and entertaining. The first floor also includes a stylish full guest bath, separate linen closet, a bright and spacious laundry room with built in shelving, and a cozy living room anchored by a charming wood burning fireplace. Adjacent to the dining area is a custom bar with glass shelving, wine racks and a wine refrigerator for hosting gatherings. The kitchen is a chefs dream, showcasing solid wood cabinetry, a large center island with seating and abundant storage, an oversized walk in pantry and high end finishes throughout. French doors lead you from the living room to your private, screened in outdoor sanctuary, ideal for year round enjoyment. Surrounded by mature landscaping and natural shade, this serene space is for relaxing or entertaining. Upstairs, youll find three generously sized bedrooms with ample closet space. Custom plantation shutters adorn every window, adding timeless charm and privacy throughout the home. Recent upgrades include two new air conditioning units (2025), new washer and dryer (2022), and premium laminate plank flooring on the first floor (2025). Also featured are a tankless water heater and a whole house natural gas generator. This home checks all the boxes, combining classic character with modern conveniencesall in a prime South Tampa location. Dont miss this rare opportunity to own a move in ready home in one of Tampas desirable neighborhoods. **Qualified buyers may receive a 1 year interest rate buydown for the first year paid for by the Seller's preferred lender when financing this home (subject to credit approval and program availability) call today for details.**
Property Location and Similar Properties
Payment Calculator
- Principal & Interest -
- Property Tax $
- Home Insurance $
- HOA Fees $
- Monthly -
For a Fast & FREE Mortgage Pre-Approval Apply Now
Apply Now
 Apply Now
Apply Now- MLS#: TB8390327 ( Residential )
- Street Address: 4203 Cleveland Street
- Viewed: 3
- Price: $899,000
- Price sqft: $277
- Waterfront: No
- Year Built: 1977
- Bldg sqft: 3244
- Bedrooms: 4
- Total Baths: 3
- Full Baths: 3
- Garage / Parking Spaces: 2
- Days On Market: 146
- Additional Information
- Geolocation: 27.9432 / -82.5145
- County: HILLSBOROUGH
- City: Tampa
- Zipcode: 33609
- Subdivision: Westwego
- Elementary School: Grady HB
- Middle School: Coleman HB
- High School: Plant HB
- Provided by: PREMIER SOTHEBYS INTL REALTY
- DMCA Notice
Features
Building and Construction
- Covered Spaces: 0.00
- Exterior Features: RainGutters, StormSecurityShutters
- Flooring: Carpet, Tile
- Living Area: 2404.00
- Roof: Shingle
School Information
- High School: Plant-HB
- Middle School: Coleman-HB
- School Elementary: Grady-HB
Garage and Parking
- Garage Spaces: 2.00
- Open Parking Spaces: 0.00
Eco-Communities
- Water Source: Public
Utilities
- Carport Spaces: 0.00
- Cooling: CentralAir
- Heating: Central
- Pets Allowed: Yes
- Sewer: PublicSewer
- Utilities: CableAvailable, ElectricityAvailable, NaturalGasAvailable, HighSpeedInternetAvailable, SewerConnected, WaterConnected
Finance and Tax Information
- Home Owners Association Fee: 0.00
- Insurance Expense: 0.00
- Net Operating Income: 0.00
- Other Expense: 0.00
- Pet Deposit: 0.00
- Security Deposit: 0.00
- Tax Year: 2024
- Trash Expense: 0.00
Other Features
- Appliances: BuiltInOven, Cooktop, Dryer, Dishwasher, ElectricWaterHeater, Disposal, Microwave, Refrigerator, WineRefrigerator, Washer
- Country: US
- Interior Features: BuiltInFeatures, DryBar, EatInKitchen, HighCeilings, MainLevelPrimary, StoneCounters, SplitBedrooms, SolidSurfaceCounters, Skylights, WalkInClosets, WoodCabinets
- Legal Description: WESTWEGO W 75 FT OF E 150 FT OF S 120 FT OF LOT 9
- Levels: Two
- Area Major: 33609 - Tampa / Palma Ceia
- Occupant Type: Vacant
- Parcel Number: A-21-29-18-3M3-000000-00009.2
- The Range: 0.00
- Zoning Code: RS-75
Nearby Subdivisions
Archer Sub
Azeele Heights
Barbara Lane Sub
Bayshore Estates
Bayshore Estates 2
Beach Park
Beach Park Annex
Beach Way Sub 3
Bel Grand
Bon Air
Bon Air Rep Blks 10 15
Bon Air Resub Blocks 2
Broadmoor Park
Broadmoor Park Rev
Broadmoor Park Rev Plat
Chateau Villa
Clair Mel Add
Clair Mel Sub
Emma Heights
Golf View Place
Gray Gables
Graymont Land Cos Resubdivisi
Harding Sub
Hesperides Manor
Ida Heights
Madigan Park Sub
Mariner Estates
Normandee Heights
North Bon Air
North Hyde Park
Not In Hernando
Not On List
Oakford
Oaklyn
Park City
Park City 2nd Sec
Parkland Estates Rev
Pershing Park
Rosedale
Rubia
Southland
Terra Nova
West Shore Crest
Westwego
Yalaha
Similar Properties
Contact Info
- The Real Estate Professional You Deserve
- Mobile: 904.248.9848
- phoenixwade@gmail.com





















































