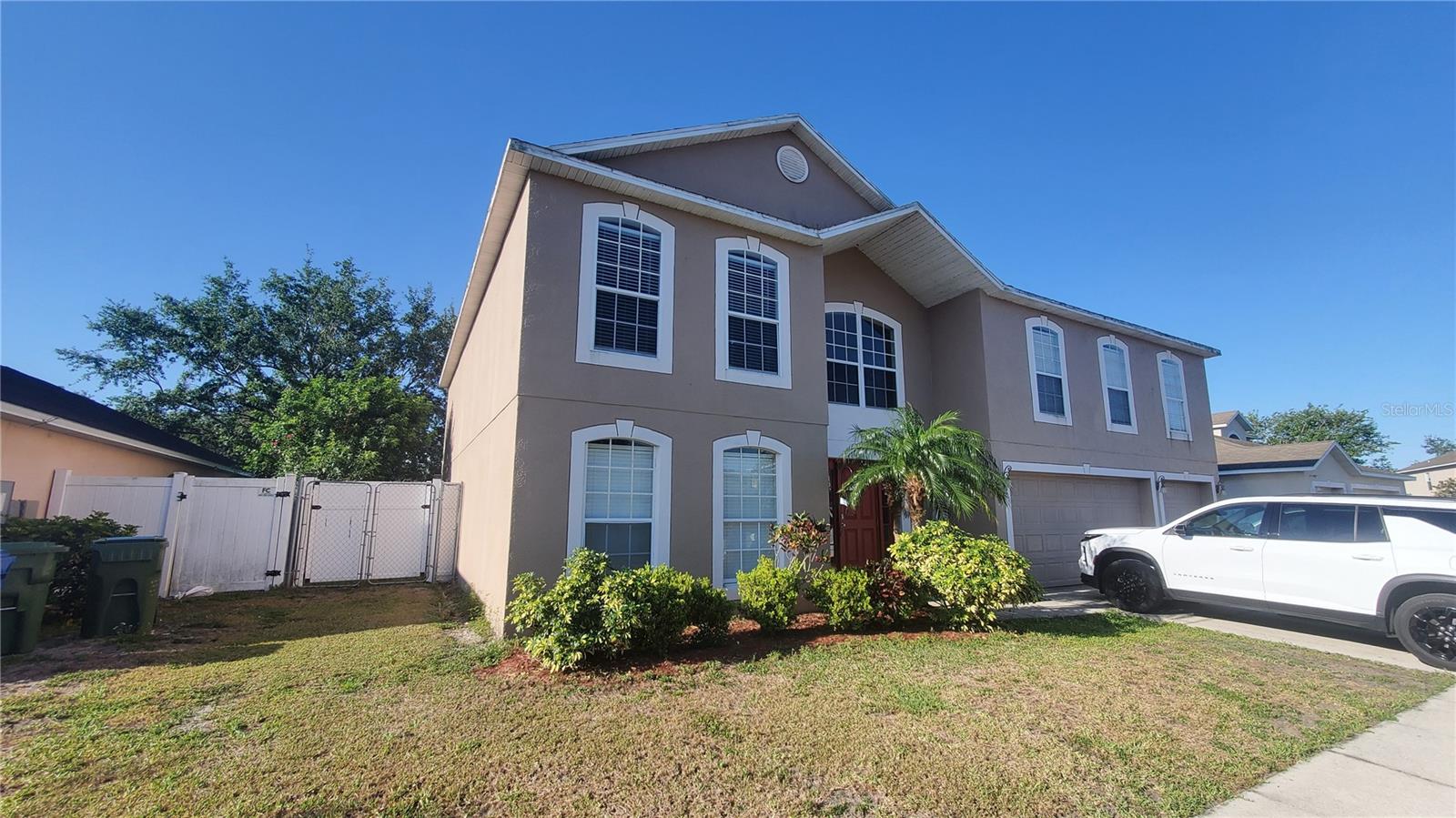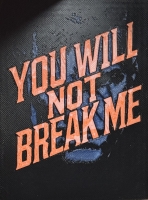PRICED AT ONLY: $419,675
Address: 1722 Upland Lane, Winter Haven, FL 33884
Description
Pre Construction. To be built. Welcome to Ashton Covey in Winter Haven! Discover the ultimate Florida lifestyle in this stunning community. Perfectly situated just off US Highway 27, your new home offers seamless access to work, outdoor recreation, shopping, dining, and more. Imagine being less than 15 minutes from Downtown Winter Haven, where charming local shops and restaurants await your exploration. Plus, you're just 5 miles from public lake access at Lake Daisy, ideal for a day of boating, paddle boarding, and enjoying the water. The Lynn Haven single family home lives up to expectations. Relax on the long front porch. Inside, flex space makes an ideal den, or add doors for a quiet study. The foyer leads to the open family room and gourmet kitchen with island, where favorite meals and memories will be made. Enjoy outdoor living on the lanai, and store seasonal items in the 3 car garage. Theres even more to love upstairs with a loft, 3 bedrooms and a full bath. In your deluxe owners suite, enjoy beautiful tray ceilings, double vanities and a walk in closet. You can have it all in The Lynn Haven. All Ryan Homes now include WIFI enabled garage opener and Ecobee thermostat. **Closing cost assistance is available with use of Builders affiliated lender**. DISCLAIMER: Prices, financing, promotion, and offers subject to change without notice. Offer valid on new sales only. See Community Sales and Marketing Representative for details. Promotions cannot be combined with any other offer. All uploaded photos are stock photos of this floor plan. Actual home may differ from photos.
Property Location and Similar Properties
Payment Calculator
- Principal & Interest -
- Property Tax $
- Home Insurance $
- HOA Fees $
- Monthly -
For a Fast & FREE Mortgage Pre-Approval Apply Now
Apply Now
 Apply Now
Apply Now- MLS#: W7876018 ( Residential )
- Street Address: 1722 Upland Lane
- Viewed: 16
- Price: $419,675
- Price sqft: $111
- Waterfront: No
- Year Built: 2026
- Bldg sqft: 3782
- Bedrooms: 5
- Total Baths: 4
- Full Baths: 4
- Garage / Parking Spaces: 3
- Days On Market: 146
- Additional Information
- Geolocation: 27.9645 / -81.649
- County: POLK
- City: Winter Haven
- Zipcode: 33884
- Subdivision: Ashton Covey
- Elementary School: Chain O Lakes Elem
- Middle School: Mclaughlin Middle
- High School: Lake Region High
- Provided by: MALTBIE REALTY GROUP
- DMCA Notice
Features
Building and Construction
- Builder Model: LYNN HAVEN
- Builder Name: RYAN HOMES
- Covered Spaces: 0.00
- Flooring: Carpet, CeramicTile
- Living Area: 2907.00
- Roof: Shingle
Land Information
- Lot Features: Landscaped
School Information
- High School: Lake Region High
- Middle School: Mclaughlin Middle
- School Elementary: Chain O Lakes Elem
Garage and Parking
- Garage Spaces: 3.00
- Open Parking Spaces: 0.00
- Parking Features: Driveway, Garage, GarageDoorOpener
Eco-Communities
- Green Energy Efficient: Appliances, Hvac, Lighting, Thermostat, Windows
- Water Source: Public
Utilities
- Carport Spaces: 0.00
- Cooling: CentralAir
- Heating: Central
- Pets Allowed: Yes
- Sewer: PublicSewer
- Utilities: HighSpeedInternetAvailable
Finance and Tax Information
- Home Owners Association Fee: 63.00
- Insurance Expense: 0.00
- Net Operating Income: 0.00
- Other Expense: 0.00
- Pet Deposit: 0.00
- Security Deposit: 0.00
- Tax Year: 2025
- Trash Expense: 0.00
Other Features
- Appliances: Dishwasher, ElectricWaterHeater, Disposal, Microwave, Range
- Country: US
- Interior Features: EatInKitchen, HighCeilings, KitchenFamilyRoomCombo, OpenFloorplan, StoneCounters, UpperLevelPrimary, WalkInClosets, Loft
- Legal Description: ASHTON COVEY PHASE ONE PB 206 PGS 46-50 LOT 82
- Levels: Two, One
- Area Major: 33884 - Winter Haven / Cypress Gardens
- Occupant Type: Vacant
- Parcel Number: 27-29-18-865158-000820
- Style: Ranch
- The Range: 0.00
- Views: 16
Nearby Subdivisions
Anderson Estates 6
Ashton Covey
Bentley Place
Bridgewater Sub
Cedar Cove Ph 01
Crescent Pointe
Crescent View
Crystals Landing
Cypress Grove Ph 04
Cypress Landing Ph 01
Cypress Landing Ph 02
Cypress Landing Ph 03
Cypress Point
Cypress Pond
Cypresswood
Cypresswood Enclave Ph 01
Cypresswood Enclave Ph 02
Cypresswood Golf Villas
Cypresswood Golf Villas Gc2
Cypresswood Golf Villas Un 3 B
Cypresswood Mdws
Cypresswood Meadows
Cypresswood Palma Ceia
Cypresswood Patio
Cypresswood Patio Homes
Cypresswood Plantations
Cypresswood Tennis Villas
Elbert Hills
Eloise Cove
Eloise Pointe Estates
Eloise Woods East Lake Mariam
Eloise Woods Lake Mariam Un
Eloise Woods Lake Roy
Eloise Woods West Lake Florenc
Elwood Heights
Emerald Palms
Estates/lk Florence
Estateslk Florence
Fla Highlands Co Sub
Florida Highland Co
Fox Ridge Ph 01
Gaines Cove
Garden Grove Oaks
Harmony At Lake Eloise
Harmony On Lake Eloise
Harmony On Lake Eloise Phase 1
Harmonylk Eloise Ph 2
Hart Lake Cove Ph 02
Hart Lake Hills Ph 02
Hart Lake Hills Ph 2
Heron Cay
Highland Harbor
Jackson Lndg
Lake Ashton West Ph 01
Lake Ashton West Ph 2
Lake Ashton West Ph Ii North
Lake Ashton West Ph Ii South
Lake Bess Country Club
Lake Daisy Estates Phase 2
Lake Daisywood
Lake Dexter Moorings
Lake Dexter Woods Ph 02
Lake Eloise Place
Lake Link Estates
Lake Mariam Hills Rep
Little Lake Estates
Mandolin
Montego Place
Morningside
Morningside Ph 02
Not Applicable
Not In A Subdivision
Not On List
Orange Manor West Coop Inc
Orchid Spgs Patio Homes
Orchid Spgs Vill 400 San Migue
Orchid Springs Patio Homes
Orleans
Osprey Pointe
Overlook Rdg
Peace Creek Reserve 40's
Peace Creek Reserve 40s
Peace Creek Reserve 50s
Peace Crk Reserve
Peach Crossings
Planters Walk
Planters Walk Ph 03
Reflections East Ph 01
Richmond Square Sub
Ruby Lake Ph 01
Ruby Lake Ph 02
Ruby Lake Ph 03
Ruby Lake Ph 04
Savanna Pointe
Seasons At Annabelle Estates
South Roy Shores
Terranova
Terranova Ph 03
Terranova Ph 04
Traditions
Traditions Ph 01
Traditions Ph 02
Traditions Ph 1
Traditions Ph 2a
Traditions Villas
Valencia Wood Ests 1st Add
Valencia Wood Hills
Valenciawood Hills
Valhalla
Vienna Square
Villa Mar
Villa Mar Phase 3
Villamar
Villamar Ph 1
Villamar Ph 2
Villamar Ph 2a
Villamar Ph 3
Villamar Ph 4
Villamar Ph 5
Villamar Ph 6
Villamar Ph Four
Villamar Phase 3
Villamar Phase 5
Villamar Phase I
Whispering Trails Ph 01
Winter Haven West
Wyndham At Lake Winterset
Similar Properties
Contact Info
- The Real Estate Professional You Deserve
- Mobile: 904.248.9848
- phoenixwade@gmail.com






































