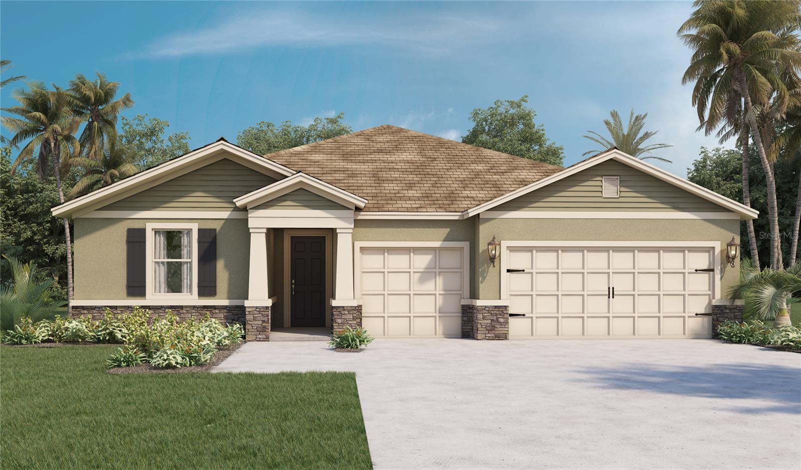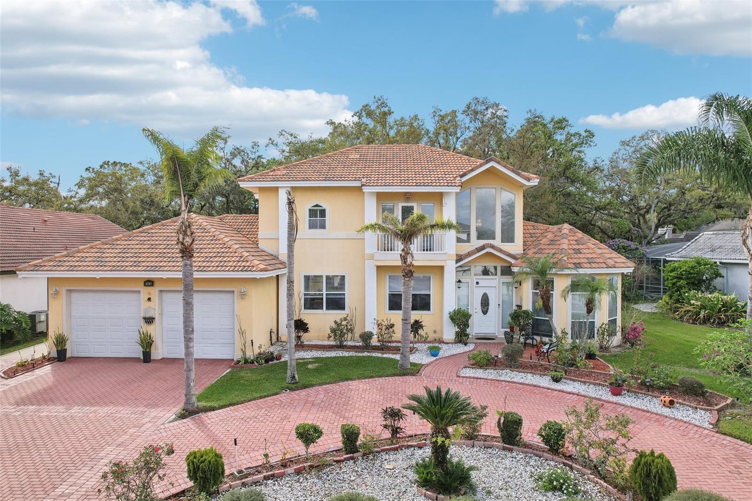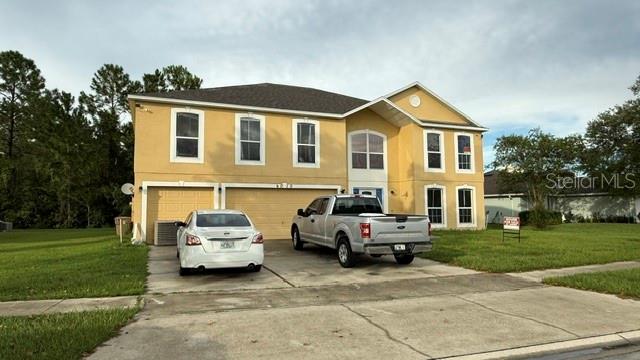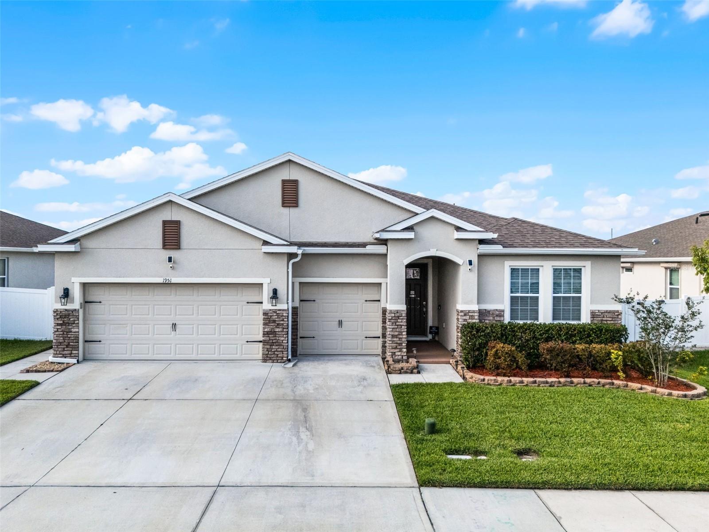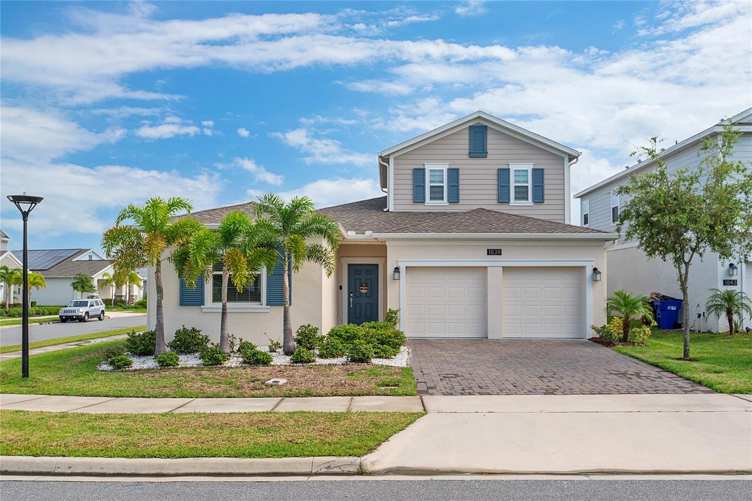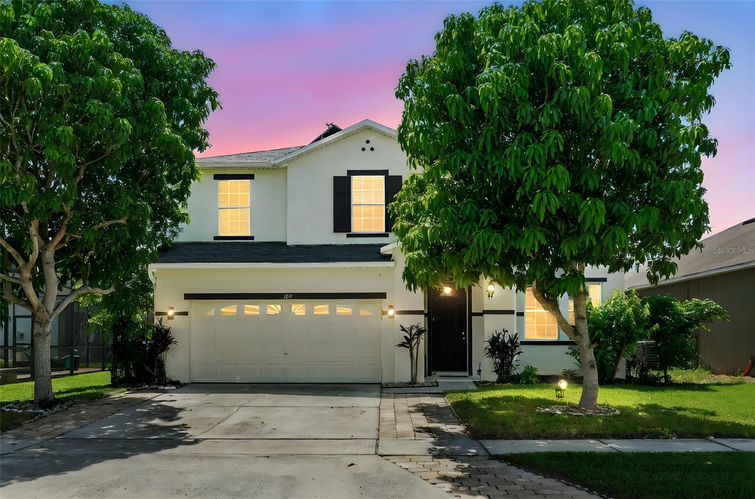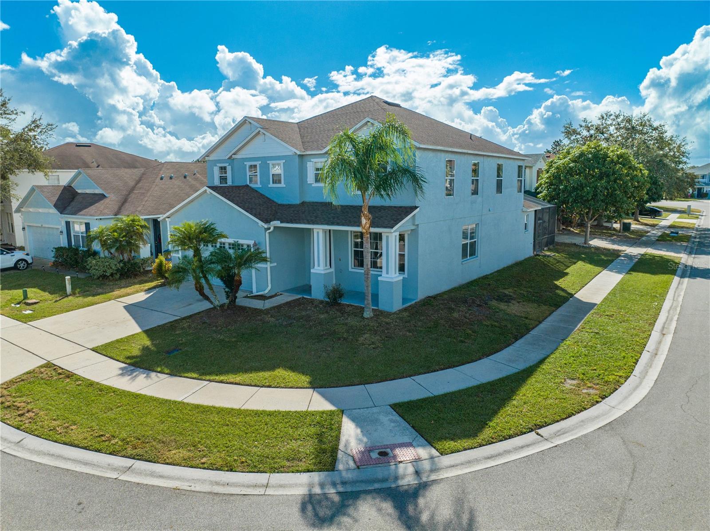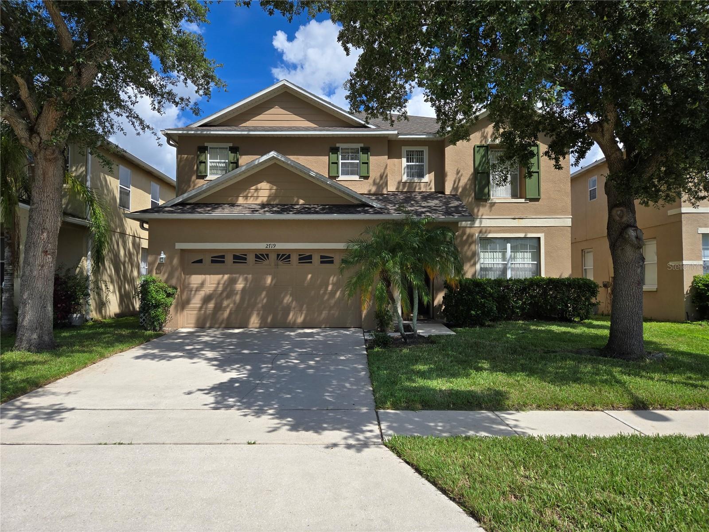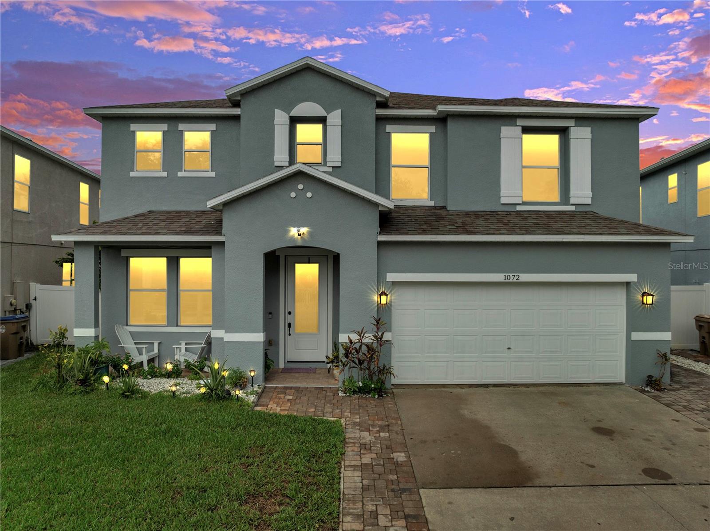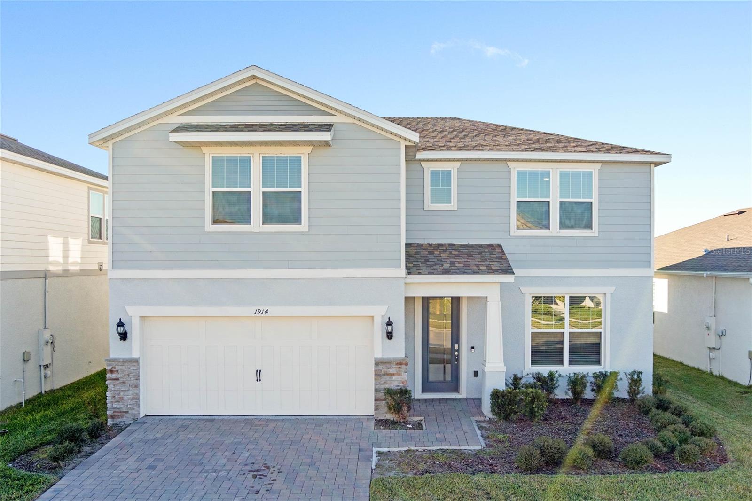PRICED AT ONLY: $520,140
Address: 2609 Clear Night Avenue, Kissimmee, FL 34744
Description
Under Construction. Tohoqua is the kind of neighborhood you've been looking for, with a family friendly amenity center and a location within proximity to major roadways, including US 192, the FL. Turnpike and within 30 minutes of Orlando International Airport, Orlandos world class amusement parks, and Medical City. Enjoy the adjacent Twin Oaks Park Florida Trail, featuring trails along famous Lake Tohopekaliga and connectivity to regional trail networks. A planned Village Center at the entrance to Tohoqua will offer shops, restaurants, healthcare and medical offices, a farmers' market and much more. Community amenities include a clubhouse, resort style pool, community parks, a dog park, fitness center, sports courts, a playground and more! State of the art technology will ensure that your family and business are connected to the latest and best tech options.
Welcome to your dream home the Highgate by Pulte. This stunning new construction features 4 spacious bedrooms, 2 luxurious bathrooms, and a 2 car garage. With its open concept design, the kitchen, caf, and gathering room seamlessly flow together, leading to a serene, covered lanai and private backyard, perfect for entertaining or relaxing in privacy. The chef inspired kitchen is equipped with Whirlpool stainless steel appliances including a refrigerator, a convenient walk in pantry, and a large center island ideal for meal prep and socializing. Its complemented by elegant Winstead White cabinetry, Lagoon quartz countertops, and a charming decorative tile backsplash, with an upgraded stain less steel single sink, upgraded faucet, and pendant lighting pre wiring for added luxury. The private Owners Suite includes a large walk in closet and a spa like en suite bathroom featuring dual sinks set on a Blanco Maple quartz topped vanity, a private water closet, and a spacious frameless glass door walk in shower. Three additional bedrooms, a second bathroom, and a well appointed laundry room are thoughtfully positioned at the front of the home, ensuring ample privacy and space for the whole family. This expansive home is filled with professionally curated design selections, including Coastal exterior finishes and pavers at the driveway and lanai. Inside, enjoy Wood Look tile flooring in the main areas, bathrooms and laundry spaces. While plush, stain resistant, Arrendale Turk Owl Carpet by Shaw ensures comfort in the bedrooms. For added convenience and peace of mind, the home includes smart doorbell and thermostat technology, and a host of modern amenities to fit your lifestyle. For the finishing touch, this home is complete with 2 faux wood blinds, LED Downlight, CAT6 Telecom Port in all living areas for added convenience from move in day and beyond! This expansive Highgate home offers the perfect balance of comfort, style, and functionality schedule your tour today!
Property Location and Similar Properties
Payment Calculator
- Principal & Interest -
- Property Tax $
- Home Insurance $
- HOA Fees $
- Monthly -
For a Fast & FREE Mortgage Pre-Approval Apply Now
Apply Now
 Apply Now
Apply Now- MLS#: O6314894 ( Residential )
- Street Address: 2609 Clear Night Avenue
- Viewed: 7
- Price: $520,140
- Price sqft: $281
- Waterfront: No
- Year Built: 2025
- Bldg sqft: 1850
- Bedrooms: 4
- Total Baths: 2
- Full Baths: 2
- Garage / Parking Spaces: 2
- Days On Market: 100
Features
Building and Construction
- Builder Model: Highgate
- Builder Name: Pulte
- Covered Spaces: 0.00
- Exterior Features: SprinklerIrrigation, Lighting, InWallPestControlSystem
- Flooring: Carpet, Tile
- Living Area: 1850.00
- Roof: Shingle
Property Information
- Property Condition: UnderConstruction
Land Information
- Lot Features: Cleared, Flat, Level, Landscaped
School Information
- High School: Gateway High School (9 12)
- Middle School: Neptune Middle (6-8)
- School Elementary: Neptune Elementary
Garage and Parking
- Garage Spaces: 2.00
- Open Parking Spaces: 0.00
- Parking Features: Driveway, Garage, GarageDoorOpener
Eco-Communities
- Green Energy Efficient: Appliances, Hvac, Insulation, Lighting, Roof, Thermostat, WaterHeater, Windows
- Pool Features: Gunite, InGround, OutsideBathAccess, Tile, Association, Community
- Water Source: Public
Utilities
- Carport Spaces: 0.00
- Cooling: CentralAir
- Heating: Central, Electric, HeatPump
- Pets Allowed: Yes
- Sewer: PublicSewer
- Utilities: CableAvailable, ElectricityConnected, MunicipalUtilities, SewerConnected, UndergroundUtilities, WaterAvailable
Amenities
- Association Amenities: FitnessCenter, Playground, Park, Pool, RecreationFacilities, TennisCourts
Finance and Tax Information
- Home Owners Association Fee Includes: AssociationManagement, CommonAreas, MaintenanceGrounds, Pools, RecreationFacilities, ReserveFund, Taxes
- Home Owners Association Fee: 10.00
- Insurance Expense: 0.00
- Net Operating Income: 0.00
- Other Expense: 0.00
- Pet Deposit: 0.00
- Security Deposit: 0.00
- Tax Year: 2024
- Trash Expense: 0.00
Other Features
- Appliances: Dryer, Dishwasher, ElectricWaterHeater, Disposal, Microwave, Range, Refrigerator, Washer
- Country: US
- Interior Features: EatInKitchen, KitchenFamilyRoomCombo, LivingDiningRoom, OpenFloorplan, StoneCounters, SplitBedrooms, WalkInClosets
- Legal Description: TOHOQUA PH 8A PB 36 PGS 86-92 LOT 227
- Levels: One
- Area Major: 34744 - Kissimmee
- Occupant Type: Vacant
- Parcel Number: 06-26-30-0833-0001-2270
- Possession: CloseOfEscrow
- Style: Coastal
- The Range: 0.00
- View: Pond, Water
- Zoning Code: RES
Nearby Subdivisions
Ashely Cove
Ashley Cove
Ashley Cove Un 1
Ashley Reserve Rep
Benita Park
Big Sky
Cadillac Homes
Country Crossing
Creekside At Boggy Creek Ph 3
Cypress Shores Rep
Cypress Shores Replat
Davis Bungalow Park 2nd Add
Davis Bungalow Park Add 02
Dellwood Park
Eagles Landing
East Lake Preserve
East Lake Preserve Ph 1
East Lake Preserve Ph 3
East Lake Preserveph 2
East Lake Shores
Emerald Lake Colony
Fairlawn Manor
Fells Cove
Florida Fruit Belt Sales Co 1
Fortune Lakes
Gilchrist Add To Kissimmee
Harbour Oaks
Heather Oaks
High Plains
Hilliard Place
Jacaranda Estates
Johnston Park Rep
Kindred
Kindred 100 2nd Add
Kindred Ph 1
Kindred Ph 1a 1b
Kindred Ph 1a & 1b
Kindred Ph 1c
Kindred Ph 1d
Kindred Ph 1fa
Kindred Ph 1fb
Kindred Ph 2a
Kindred Ph 2c 2d
Kindred Ph 2c 2d Pb 30 Pgs 74
Kindred Ph 2c & 2d
Kindred Ph 3a
Kindred Ph 3b 3c 3d
Kings Crest Ph 2
Kings Point
Kissimmee Bay
Kissimmee Bay Rep 4
Kissimmee Heights
Legacy Park Ph 3
M2 At Kissimmee Bay
M3 At Kissimmee Bay
Magic Landings
Magic Landings Ph 02
Magic Landings Ph 2
Marbella Ph 1
Marbella Ph 2
Mill Run
Neptune Pointe
None
North Point Ph 1a
North Point Ph 1b
North Point Ph 1c
North Point Ph 2b2c
North Pointe
North Shore Village
North Shore Village Ph 2
Oak Hollow Ph 04
Oak Hollow Ph 3
Oak Run
Oakbrook Estates
Oaks At Mill Run
Pennyroyal
Pine Oaks
Raintree At Springlake Village
Regal Bay
Regal Cove
Regal Oak Shores
Regal Oak Shores Unit 8
Remington
Remington Ph 1 Tr A
Remington Ph 1 Tr D
Remington Ph 1 Tr E
Remington Ph 1 Tract B
Remington Prcl G Ph 1
Remington Prcl G Ph 2
Remington Prcl H Ph 1
Remington Prcl H Ph 2
Remington Prcl I
Remington Prcl J
Remington Prcl K Ph 3
Remington Prcl M1
Remington Prcl M2
Ridgewood Rev Plan
Rustic Acres
Seasons At Big Sky Ph 2
Somerset
South Pointe
Springlake Village Ph 03
Springlake Village Ph 1
Springlake Village Ph 2a
Springlake Vlg Ph 2b
Sunset Pointe
Sweetwood Cove
Taylor Ridge
Tohoqua
Tohoqua 32s
Tohoqua 50s
Tohoqua Ph 2
Tohoqua Ph 3
Tohoqua Ph 4a
Tohoqua Ph 4b
Tohoqua Ph 5a
Tohoqua Ph 5b
Tohoqua Ph 7
Tohoqua Reserve
Town Country Estates
Turnberry Reserve
Villa Sol Ph 02 Village 03
Villa Sol Ph 1 Village 5
Villa Sol Ph 2 Village 3
Villa Sol Village 2
Villa Sol Village 4 Rep
W B Shoemakers
Similar Properties
Contact Info
- The Real Estate Professional You Deserve
- Mobile: 904.248.9848
- phoenixwade@gmail.com






























