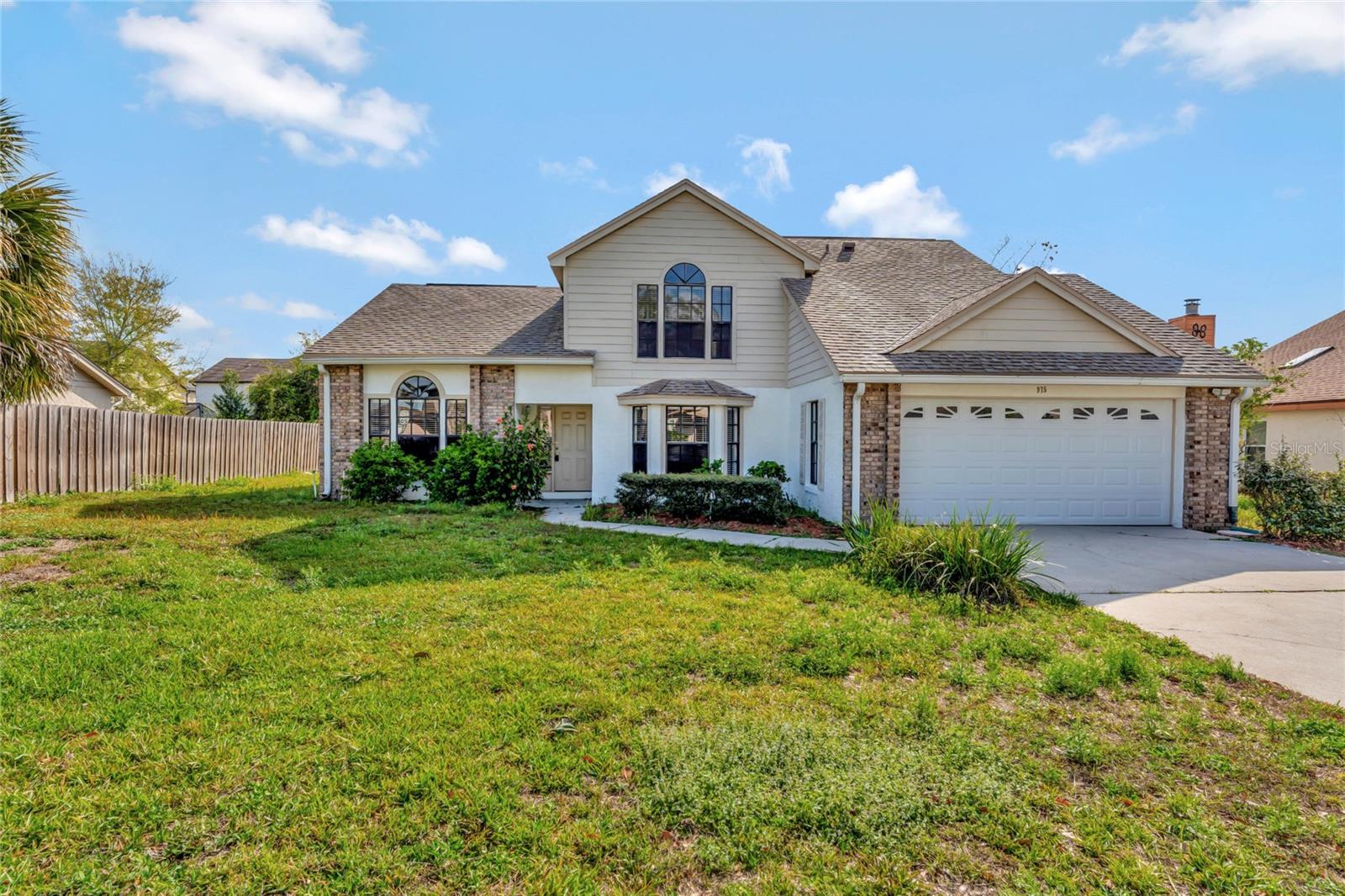PRICED AT ONLY: $399,000
Address: 119 Glendale Drive, Longwood, FL 32750
Description
Financing Available. New Laminate floors and carpet July 2025. Interior freshly painted July 2025. Low HOA. Impressive Pool with spacious backyard. Great Location. Wonderful neighborhood in a highly demanded area. This 3 bedroom 2 bathroom home is ready for your personal touch! Ideal split floor plan which is situated on .24 acre in a great location. There is a formal living room and dining room with a very large and open family room off from the kitchen. All of the hard work is completed and you just have to design with your taste and budget. Conventional and FHA financing available! Unbeatable location near I 4 and major highways, Longwood Sun Rail station, shopping, dining and schools. This is the home youve been waiting for, book your showing TODAY!
Property Location and Similar Properties
Payment Calculator
- Principal & Interest -
- Property Tax $
- Home Insurance $
- HOA Fees $
- Monthly -
For a Fast & FREE Mortgage Pre-Approval Apply Now
Apply Now
 Apply Now
Apply Now- MLS#: O6317538 ( Residential )
- Street Address: 119 Glendale Drive
- Viewed: 6
- Price: $399,000
- Price sqft: $154
- Waterfront: No
- Year Built: 1977
- Bldg sqft: 2584
- Bedrooms: 3
- Total Baths: 2
- Full Baths: 2
- Garage / Parking Spaces: 2
- Days On Market: 58
- Additional Information
- Geolocation: 28.6981 / -81.3709
- County: SEMINOLE
- City: Longwood
- Zipcode: 32750
- Subdivision: Winsor Manor
- Provided by: CHARLES RUTENBERG REALTY ORLANDO
- DMCA Notice
Features
Building and Construction
- Covered Spaces: 0.00
- Exterior Features: FrenchPatioDoors, SprinklerIrrigation, Lighting
- Flooring: Other, Wood
- Living Area: 2143.00
- Roof: Shingle
Garage and Parking
- Garage Spaces: 2.00
- Open Parking Spaces: 0.00
Eco-Communities
- Pool Features: InGround
- Water Source: Public
Utilities
- Carport Spaces: 0.00
- Cooling: CentralAir, CeilingFans
- Heating: Central
- Pets Allowed: Yes
- Sewer: PublicSewer
- Utilities: CableAvailable
Finance and Tax Information
- Home Owners Association Fee: 100.00
- Insurance Expense: 0.00
- Net Operating Income: 0.00
- Other Expense: 0.00
- Pet Deposit: 0.00
- Security Deposit: 0.00
- Tax Year: 2024
- Trash Expense: 0.00
Other Features
- Appliances: Dishwasher, Disposal, GasWaterHeater, Microwave, Range, Refrigerator
- Country: US
- Interior Features: CeilingFans, EatInKitchen, SplitBedrooms, WalkInClosets
- Legal Description: LOT 33 WINSOR MANOR PB 16 PG 94
- Levels: One
- Area Major: 32750 - Longwood East
- Occupant Type: Vacant
- Parcel Number: 36-20-29-504-0000-0330
- The Range: 0.00
- Zoning Code: LDR
Nearby Subdivisions
Acreage & Unrec
Bolling Farms
Columbus Harbor
Country Club Heights
Danbury Mill
Devonshire
Entzmingers Add 1
Greenwood Estates
Hensons Acres
Hidden Oak Estates
Highland Hills 1st Rep
Lake Gem Park
Lake Ruth South
Lake Searcy Shores
Lake Wayman Heights Lake Add
Landings The
Longdale First Add
Longwood
Longwood Club
Longwood Green Amd
Longwood North
Longwood Park
Longwood Plantation
Myrtle Lake Hills
None
North Cove
Oak Villa
Oakmont Reserve Ph 2
Other
Rangeline Woods
Sanlando Spgs
Sanlando Spgs Lake Oaks Sec
Sanlando Springs
Shadow Hill
Sky Lark
Sleepy Hollow 1st Add
The Landings
West Wildmere
Wildmere
Wildmere Manor
Wildmere Ph 1
Windtree West
Winsor Manor
Woodlands
Woodlands Sec 5
Similar Properties
Contact Info
- The Real Estate Professional You Deserve
- Mobile: 904.248.9848
- phoenixwade@gmail.com








































































