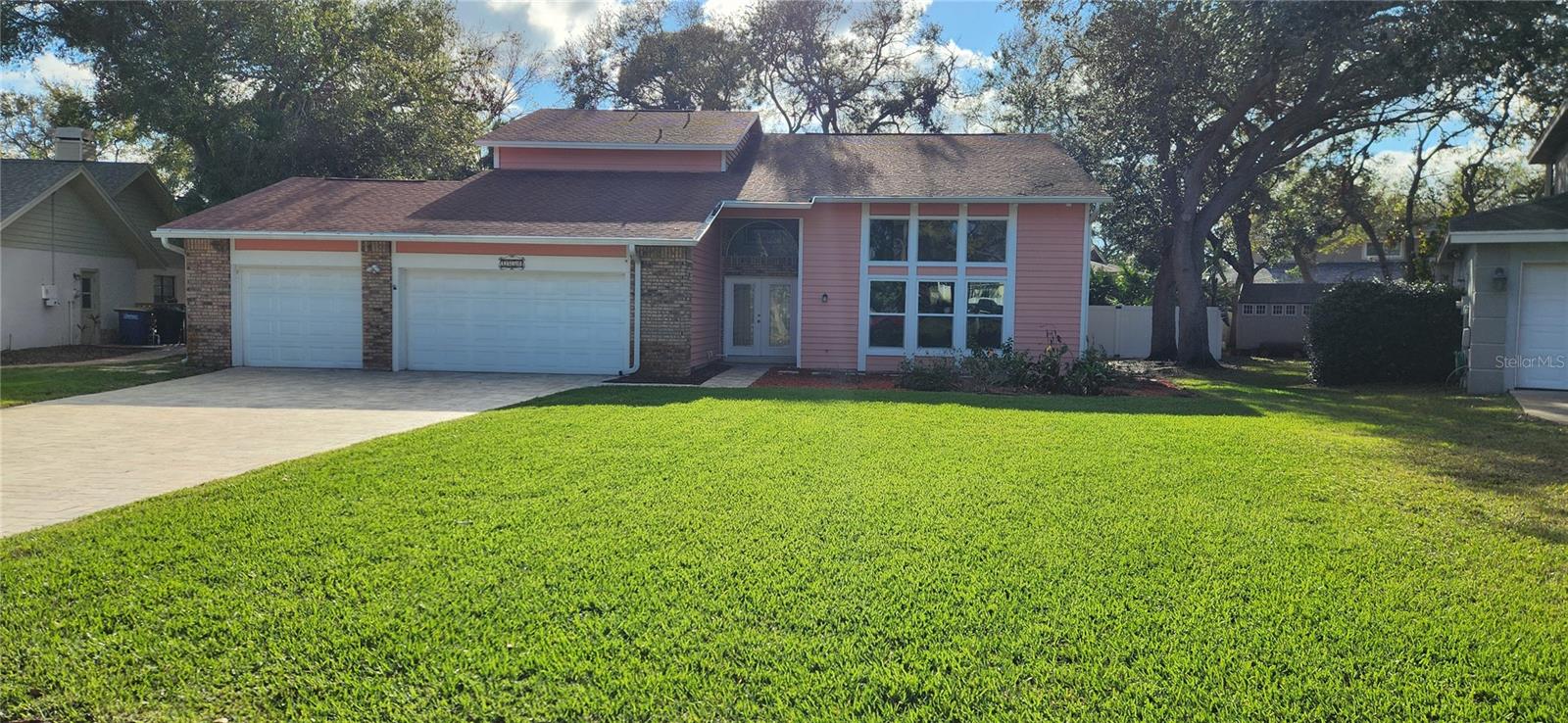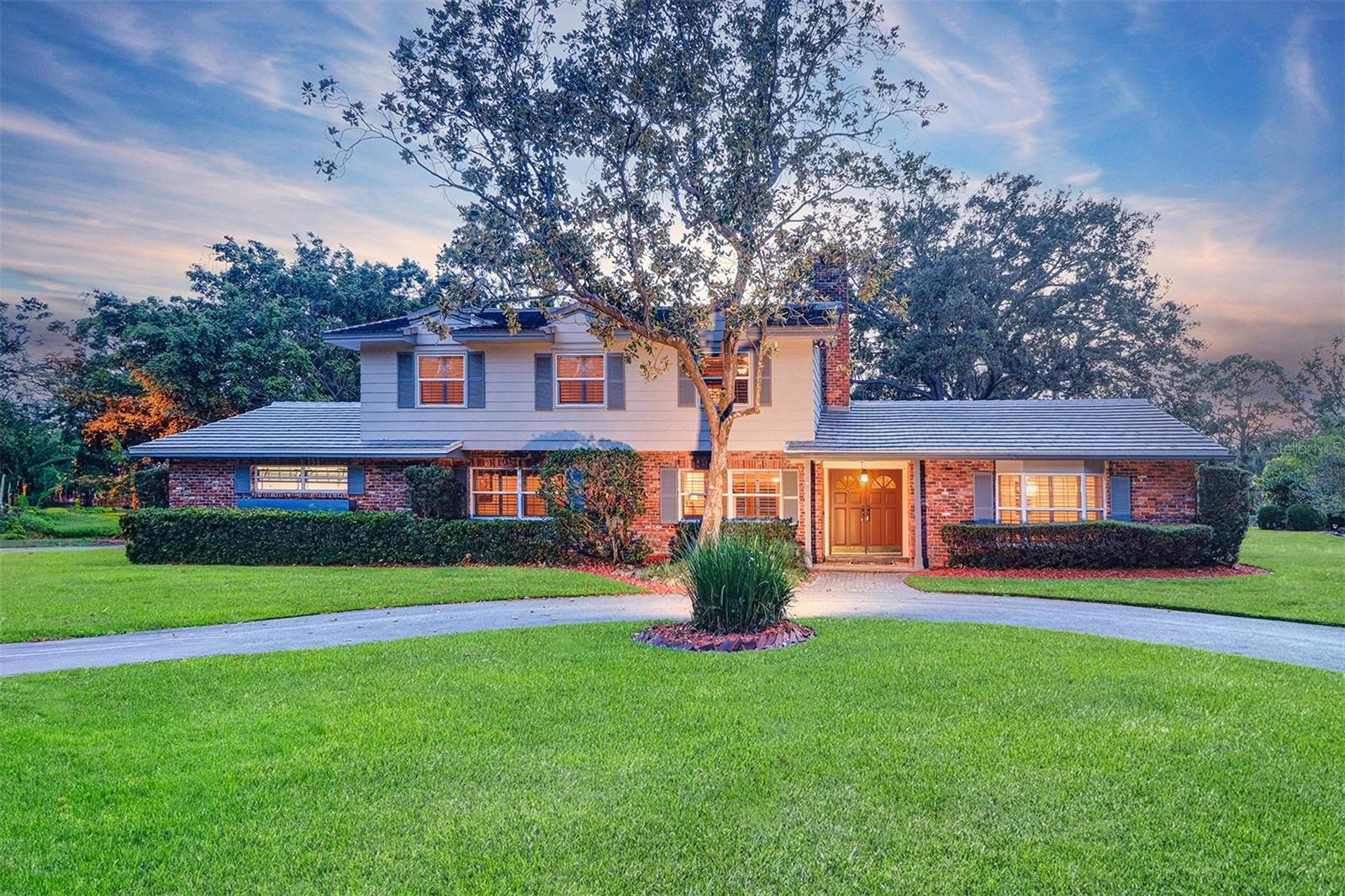PRICED AT ONLY: $976,000
Address: 2401 Roberta Lane, Clearwater, FL 33764
Description
Featured on an upcoming episode of The American Dream TV! Welcome to your WATERFRONT POOL HOME where dreams come true & every day feels like a vacation! Forida waterfront living is served up with a side of sunshine and serenity in this completely updated home, top to bottom! Positioned in one of Clearwaters most relaxing, tucked away settings, this beautifully updated home sits on the wide, winding waters of Allens Creek with direct access to Tampa Bay, just you and the open water.
Step through the charming wrought iron gate into a private tropical retreat. The front yard boasts lush landscaping and a gorgeous mature oak thats as grand as it is shady. Inside, this 4 bedroom, 3 full bath home offers a versatile layout made for easy, breezy living. From the formal living room to the oversized Florida room with a cozy fireplace, there's space for everyone to spread out or gather together.
The modern chefs kitchen is the heart of the home, designed to impress with sleek finishes, pool & water views, tons of prep space, and open flow into the dining and living areasperfect for hosting or just enjoying a quiet evening in. New appliences and Gas Range!!
But lets talk about the real showstopperthe backyard. Slide open those glass doors and step into your screened lanai, where a sparkling pool is just begging for a dip. Beyond that? Your private dock with water and electric, ready for sunset cruises, paddleboard adventures, or a lazy afternoon of fishing. Manatees, dolphins, stingrays, and seabirds are regular visitorsyou wont need a nature channel, youll be living in one.
The home has been professionally remediated and thoughtfully updated after the 2024 hurricane, giving you peace of mind and long term value. The oversized two car garage adds storage and function, and the quiet community feels like a hidden gemyet youre just minutes from shopping, dining, and Clearwaters world famous beaches. Tampa International Airport is just a quick 25 minute drive away.
This home is more than just a place to liveits a place to LOVE living. If youre dreaming of laid back luxury, water views, and the ultimate Florida lifestyle, your dockside daydream just came true. Homes like this dont lastcall now to make it yours! AC 2025, Gas Hot Water Heater 2024, Ceiling Fans 2025, Appliences 2025, Spanish Tile Roof 2014, Irragation is on well to save you money!
Property Location and Similar Properties
Payment Calculator
- Principal & Interest -
- Property Tax $
- Home Insurance $
- HOA Fees $
- Monthly -
For a Fast & FREE Mortgage Pre-Approval Apply Now
Apply Now
 Apply Now
Apply Now- MLS#: TB8397722 ( Residential )
- Street Address: 2401 Roberta Lane
- Viewed: 21
- Price: $976,000
- Price sqft: $314
- Waterfront: Yes
- Wateraccess: Yes
- Waterfront Type: CanalFront,RiverAccess
- Year Built: 1971
- Bldg sqft: 3106
- Bedrooms: 4
- Total Baths: 3
- Full Baths: 3
- Garage / Parking Spaces: 2
- Days On Market: 84
- Additional Information
- Geolocation: 27.9356 / -82.7382
- County: PINELLAS
- City: Clearwater
- Zipcode: 33764
- Subdivision: Sharon Oaks
- Elementary School: Belcher
- Middle School: Oak Grove
- High School: Largo
- Provided by: CHARLES RUTENBERG REALTY INC
- DMCA Notice
Features
Building and Construction
- Covered Spaces: 2.00
- Exterior Features: SprinklerIrrigation, Lighting, RainGutters, Storage
- Flooring: CeramicTile, LuxuryVinyl
- Living Area: 2534.00
- Other Structures: BoatHouse, Sheds, Storage
- Roof: Metal, Tile
Property Information
- Property Condition: NewConstruction
Land Information
- Lot Features: CityLot, FloodZone, NearGolfCourse, OversizedLot, NearPublicTransit, Landscaped
School Information
- High School: Largo High-PN
- Middle School: Oak Grove Middle-PN
- School Elementary: Belcher Elementary-PN
Garage and Parking
- Garage Spaces: 2.00
- Open Parking Spaces: 0.00
- Parking Features: Boat, Driveway, Garage, GolfCartGarage, GarageDoorOpener, Guest, Oversized, ParkingPad, GarageFacesSide, OnStreet
Eco-Communities
- Pool Features: Gunite, InGround, ScreenEnclosure, SaltWater
- Water Source: Public
Utilities
- Carport Spaces: 0.00
- Cooling: CentralAir, CeilingFans
- Heating: Central
- Pets Allowed: Yes
- Sewer: PublicSewer
- Utilities: CableAvailable, ElectricityAvailable, ElectricityConnected, NaturalGasAvailable, NaturalGasConnected, MunicipalUtilities, SewerAvailable, SewerConnected, WaterConnected
Finance and Tax Information
- Home Owners Association Fee: 400.00
- Insurance Expense: 0.00
- Net Operating Income: 0.00
- Other Expense: 0.00
- Pet Deposit: 0.00
- Security Deposit: 0.00
- Tax Year: 2024
- Trash Expense: 0.00
Other Features
- Appliances: Cooktop, Dishwasher, Freezer, Disposal, IceMaker, Microwave, Range, Refrigerator, RangeHood
- Association Name: Sentry Management Information: Chad Mueller
- Association Phone: 727-799-8982
- Country: US
- Furnished: Unfurnished
- Interior Features: CeilingFans, EatInKitchen, HighCeilings, MainLevelPrimary, OpenFloorplan, SplitBedrooms, SolidSurfaceCounters, Skylights, WalkInClosets, WindowTreatments
- Legal Description: SHARON OAKS LOT 18
- Levels: One
- Area Major: 33764 - Clearwater
- Occupant Type: Vacant
- Parcel Number: 30-29-16-80433-000-0180
- Style: Contemporary, Florida, Ranch
- The Range: 0.00
- View: Pool, River, Water
- Views: 21
- Zoning Code: R-2
Nearby Subdivisions
Archwood
Arvis Circle
Bell-cheer Sub
Bellcheer Sub
Beverly Terrace
Chateau Wood
Del Robles
Docks At Bellagio Condo
Douglas Manor Park 1st Add
Druid Oaks Condo
Druid Park
East Druid Estates
East Druid Estates Add
Edenville Sub
Elde Oro West
Grovewood
Gulf Breeze Estates
Hampshire Acres
Imperial Cove 10
Imperial Cove 11
Imperial Cove 12
Imperial Cove 13
Imperial Park
Keene Acres Sub
Keeneair
Kersey Groves
Lake Lela Manor 1st Add
Little Pete Tr
Meadow Creek
Meadows The
Meadows The 1st Add
Morningside Estates
Newport
None
Not In Hernando
Oak Lake Estates
Pinellas Groves
Rosetree Court
Rosetree Oaks
Sharon Oaks
Sharon Oaks Estates Rep
Sherwood Forest
Sirmons Orange Blossom Heights
Sunset Gardens
Tropic Hills
University Park
Venetian Gardens
Similar Properties
Contact Info
- The Real Estate Professional You Deserve
- Mobile: 904.248.9848
- phoenixwade@gmail.com








































































































