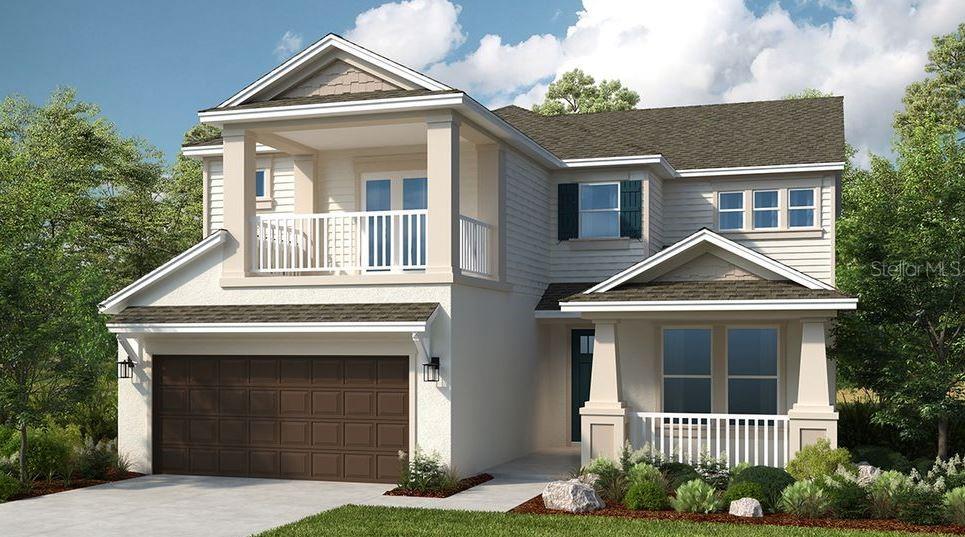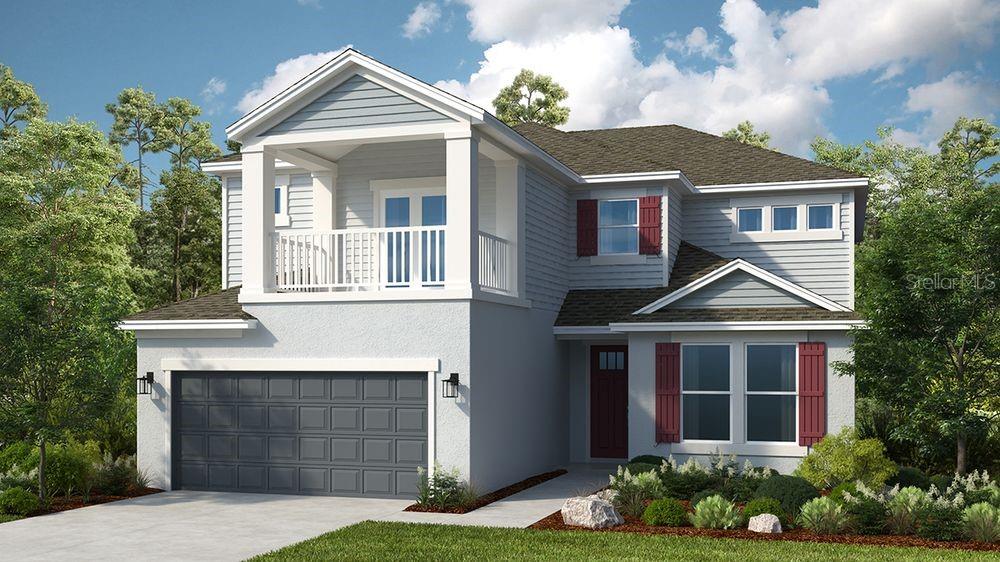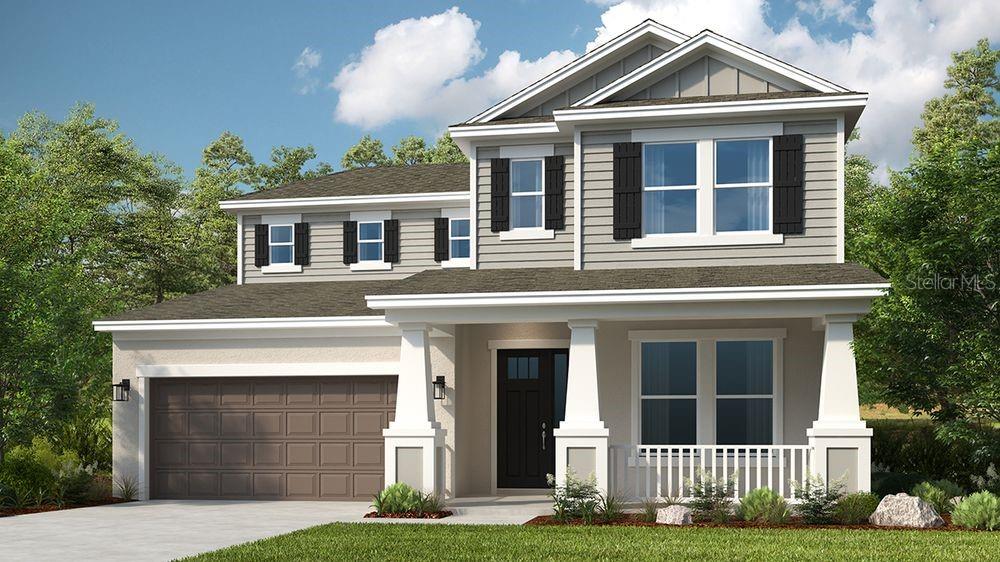PRICED AT ONLY: $680,000
Address: 260 Corsano Drive, Nokomis, FL 34275
Description
Best value pool home in venice! Prime north venice location. Pool home located in cielo, a pet and fence friendly neal communities neighborhood with low hoa fees and no cdd fee, this spacious home offers over 3,000 sq ft on a private preserve view lot with fabulous sunset views and no rear neighbors. Home is in a great location with 5 minutes to i75 on ramp. Main level (approx. 2,332 sq ft): 3 bedrooms, 3. 5 bathrooms, plus a media room/officeideal for convenient everyday living. The primary bedroom has a large en suite bathroom with two walk in closets and dual vanities. One of the two guest bedrooms has a private en suite bath. Second level (approx. 687 sq ft): expansive bonus/family room with an additional bedroom and full bathroomperfect for guests, multi generational living, or a media/playroom setup (total 4br/4. 5ba). Energy efficient: solar panels provide significant savings with electric bills averaging under $30/month, and seller will pay off financed solar at closing. Dual zone a/c enhances efficiency. Storm protection on all windows, including impact windows and accordion shutters on the upper level (above the lanai) windows. Outdoor living: enjoy the heated saltwater pool (14x28) with peaceful preserve views, glowing sunsets, and no rear neighbors for added privacy. Interior features: 12x24 offset tile flooring throughout the main living areas quartz countertops fingerprint resistant black stainless steel appliances range with built in griddle ceiling fans with remotes in all bedrooms and bonus/media rooms cordless mini blinds on all windows two bathtubs for added comfort. Location highlights: minutes from several beaches, the legacy trail, carlton reserve, i 75 access, restaurants, and shopping. This is florida living at its best!
Property Location and Similar Properties
Payment Calculator
- Principal & Interest -
- Property Tax $
- Home Insurance $
- HOA Fees $
- Monthly -
For a Fast & FREE Mortgage Pre-Approval Apply Now
Apply Now
 Apply Now
Apply Now- MLS#: N6139731 ( Residential )
- Street Address: 260 Corsano Drive
- Viewed: 30
- Price: $680,000
- Price sqft: $182
- Waterfront: No
- Year Built: 2021
- Bldg sqft: 3738
- Bedrooms: 4
- Total Baths: 5
- Full Baths: 4
- 1/2 Baths: 1
- Garage / Parking Spaces: 2
- Days On Market: 109
- Additional Information
- Geolocation: 27.1325 / -82.3806
- County: SARASOTA
- City: Nokomis
- Zipcode: 34275
- Subdivision: Cielo
- Elementary School: Laurel Nokomis Elementary
- Middle School: Venice Area Middle
- High School: Venice Senior
- Provided by: BEACH BAY REAL ESTATE
- DMCA Notice
Features
Building and Construction
- Builder Model: Triumph with loft
- Builder Name: Neal Communities
- Covered Spaces: 0.00
- Exterior Features: SprinklerIrrigation, RainGutters, StormSecurityShutters
- Flooring: Carpet, CeramicTile
- Living Area: 3040.00
- Roof: Concrete, Tile
Property Information
- Property Condition: NewConstruction
Land Information
- Lot Features: ConservationArea
School Information
- High School: Venice Senior High
- Middle School: Venice Area Middle
- School Elementary: Laurel Nokomis Elementary
Garage and Parking
- Garage Spaces: 2.00
- Open Parking Spaces: 0.00
Eco-Communities
- Pool Features: Heated, ScreenEnclosure, SaltWater
- Water Source: Public
Utilities
- Carport Spaces: 0.00
- Cooling: CentralAir
- Heating: Electric, HeatPump
- Pets Allowed: Yes
- Sewer: PublicSewer
- Utilities: ElectricityConnected, NaturalGasConnected, SewerConnected, WaterConnected
Finance and Tax Information
- Home Owners Association Fee: 765.00
- Insurance Expense: 0.00
- Net Operating Income: 0.00
- Other Expense: 0.00
- Pet Deposit: 0.00
- Security Deposit: 0.00
- Tax Year: 2024
- Trash Expense: 0.00
Other Features
- Appliances: Dryer, Dishwasher, Disposal, GasWaterHeater, Microwave, Range, Refrigerator, Washer
- Country: US
- Interior Features: HighCeilings, LivingDiningRoom, OpenFloorplan
- Legal Description: LOT 41, CIELO, PB 53 PG 288-296
- Levels: Two
- Area Major: 34275 - Nokomis/North Venice
- Occupant Type: Owner
- Parcel Number: 0391040041
- Possession: CloseOfEscrow
- The Range: 0.00
- View: ParkGreenbelt
- Views: 30
- Zoning Code: PUD
Nearby Subdivisions
2137decker
Acreage & Unrec
Arabian Court
Aria
Bay Point Acreage
Bay Point Corr Of
Bay To Beach
Blackburn Rdg Add
Calusa Lakes
Calusa Lakes Unit 2
Calusa Park
Calusa Park Ph 2
Casas Bonitas
Casey Cove
Casey Key
Cassata Lakes
Cassata Lakes Ph I
Cielo
Citrus Highlands
Citrus Park
Cottagescurry Crk
Curry Cove
Dona Bay Shores
Duquoin Heights
Fairwinds Village
Fairwinds Village 1
Fairwinds Village 2
Falcon Trace At Calusa Lakes
From A Pt 25 Ft E Of Nw Cor Of
Gedney Richard H Inc
Geneva Heights
Hidden Bay Estates
Inlets Sec 02
Inlets Sec 04
Inlets Sec 05
Inlets Sec 06
J K Myrtle Hill Sub
Kilton Estates
Kings Gate Sec 1
Laurel Hill 2
Laurel Hollow
Laurel Landings Estates
Laurel Villa
Legacy Groves Phase 1
Lyons Bay
Magnolia Bay
Magnolia Bay South Ph 1
Magnolia Bay South Phase 1
Marland Court
Milano
Milano Ph 2 Rep 1
Milanoph 2
Milanoph 2replat 1
Mission Estates
Mission Valley Estate Sec A
Mission Valley Estate Sec B-1
Mission Valley Estate Sec B1
Mobile City
Nokomis
Nokomis Acres
Nokomis Acres Amd
None
Not A Subdivision
Not Applicable
Palmero
Palmero Sorrento Phase 2
Roberts Sub
San Marco At Venetian Golf Ri
Shakett Creek Pointe
Sorrento Bayside
Sorrento Cay
Sorrento East
Sorrento Ph Ii
Sorrento Place 1
Sorrento South
Sorrento Villas
Sorrento Villas 4
Sorrento Villas 5
Sorrento Woods
Spencer Cove
Spoonbill Hammock
Talon Preserve On Palmer Ranch
Talon Preserve Ph 1a
Talon Preserve Ph 2a 26
Talon Preserve Ph 2a 2b
Talon Preserve Ph 4
Talon Preserve Ph 5a
Talon Preserve Phases 2a 2b
Tiburon
Toscana Isles Ph 4 Uns 1 & 2
Toscana Isles Ph 4 Uns 1 2
Toscana Isles Ph 5 Un 2
Toscana Isles Ph 6 Un 2
Twin Laurel Estates
Venetian Gardens
Venetian Gardens 1st Add To
Venice Byway
Venice Woodlands
Venice Woodlands Ph 1
Venice Woodlands Ph 2b
Vicenza
Vicenza Ph 1
Vicenza Ph 2
Villagesmilano
Vistera Of Venice
Vistera Phase 1
Waterfront Estates
Windwood
Woodland Acres
Similar Properties
Contact Info
- The Real Estate Professional You Deserve
- Mobile: 904.248.9848
- phoenixwade@gmail.com





























































































