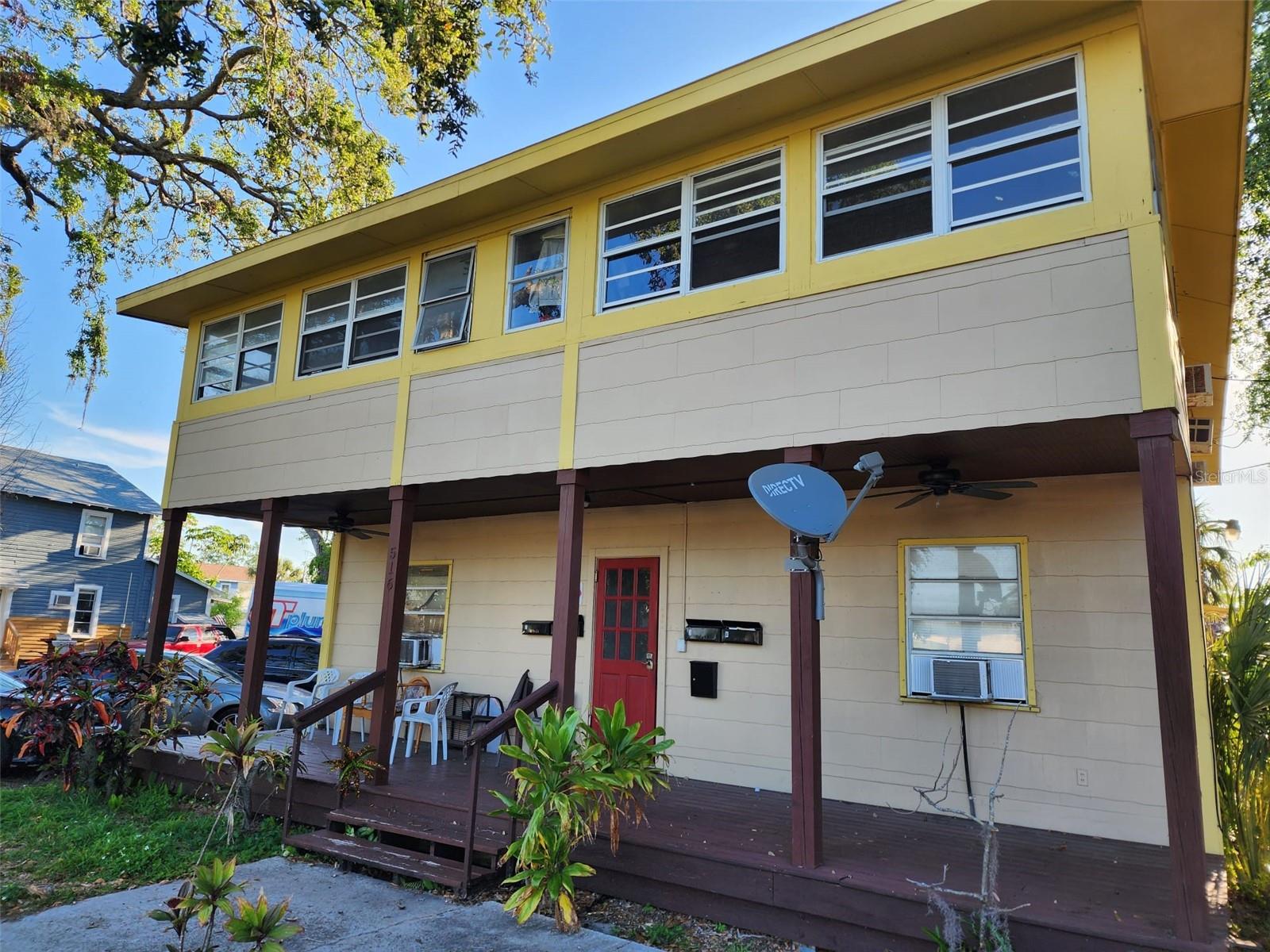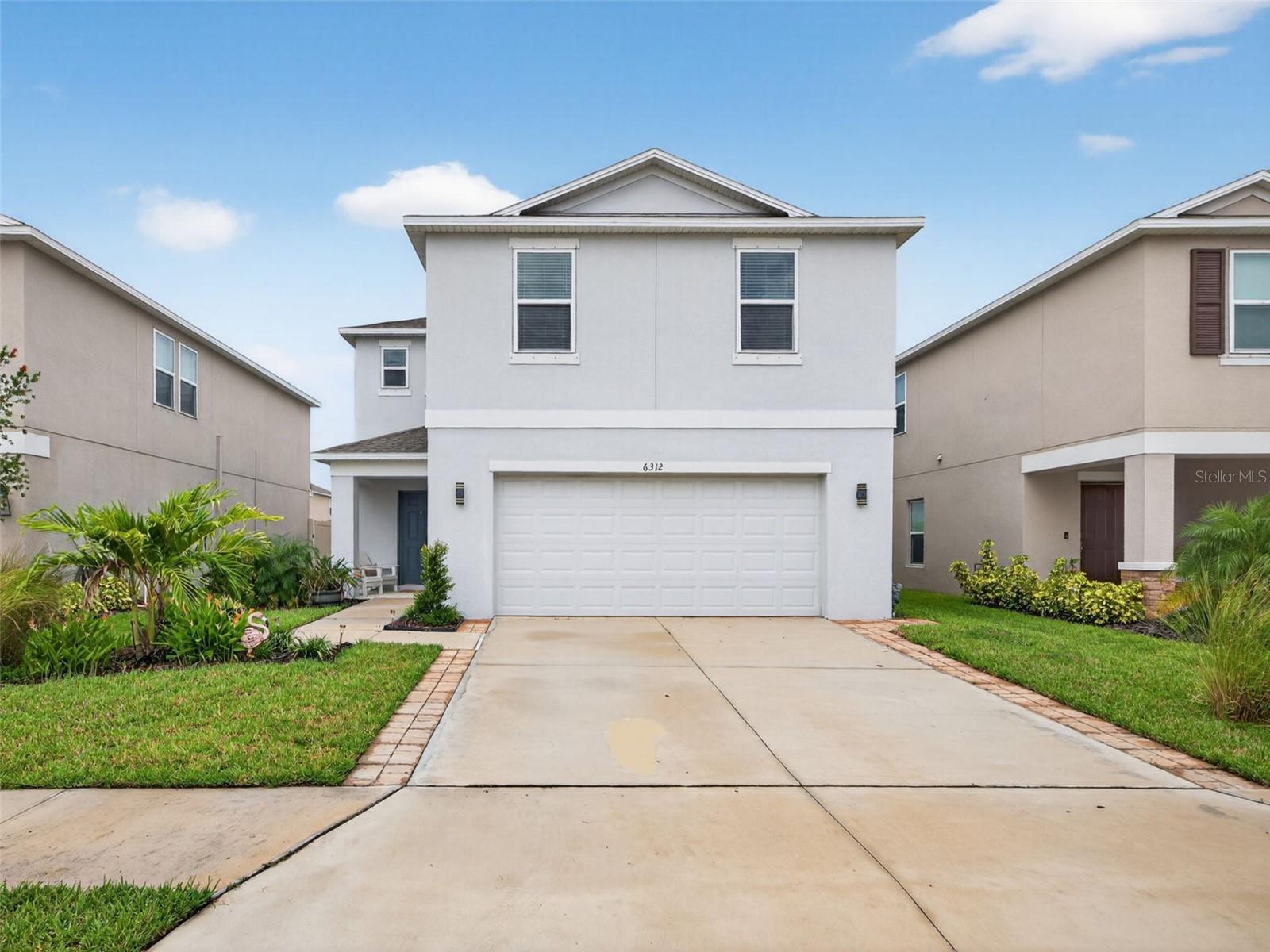PRICED AT ONLY: $374,000
Address: 4521 Reisswood Loop, Palmetto, FL 34221
Description
PRICE REDUCTION!!! Welcome to 4521 Reisswood Loop, a practically new Maronda built Lexington model, constructed in 2021 and located in the sought after Willow Walk community of Palmetto. This 4 bedroom, 2.5 bathroom two story home offers over 2,150 sq ft of modern living space, designed with comfort, function, and style in mind. Step inside and enjoy a move in ready home with no issues to worry aboutjust unpack and start living! The bright, open concept floorplan features a spacious living room, dining area, and stunning kitchen, all seamlessly connected for effortless entertaining and everyday living. The kitchen is the heart of the home, equipped with sleek quartz countertops, ample cabinetry, and a large prep space perfect for cooking or hosting guests. Durable ceramic tile flooring flows throughout the main living areas, adding style and ease of maintenance. The primary suite is privately located on the main floor, offering a spacious retreat with a large walk in closet and an en suite bath. Upstairs, youll find three more generously sized bedrooms and an additional full bath, creating the perfect layout for family and guests. Enjoy tranquil views and privacy in the partially fenced backyard that backs up to a preserved conservation areaa peaceful setting to unwind or entertain. This home also includes a spacious 2 car garage with ample storage, and grants access to Willow Walks resort style amenities, including a community pool, park, and playground. Ideally located just minutes from I 75, the Sunshine Skyway Bridge, top rated schools, shopping, dining, and the pristine beaches of Anna Maria Island, this home truly offers the best of Florida living. Tucked into a family friendly neighborhood, this home blends quality construction, smart design, and unbeatable location.
Dont miss this opportunityschedule your private showing today and make 4521 Reisswood Loop your forever home!
Property Location and Similar Properties
Payment Calculator
- Principal & Interest -
- Property Tax $
- Home Insurance $
- HOA Fees $
- Monthly -
For a Fast & FREE Mortgage Pre-Approval Apply Now
Apply Now
 Apply Now
Apply Now- MLS#: TB8409464 ( Residential )
- Street Address: 4521 Reisswood Loop
- Viewed: 1
- Price: $374,000
- Price sqft: $144
- Waterfront: No
- Year Built: 2021
- Bldg sqft: 2599
- Bedrooms: 4
- Total Baths: 3
- Full Baths: 2
- 1/2 Baths: 1
- Garage / Parking Spaces: 2
- Days On Market: 58
- Additional Information
- Geolocation: 27.5555 / -82.5163
- County: MANATEE
- City: Palmetto
- Zipcode: 34221
- Subdivision: Willow Walk Ph Iif & Iig
- Elementary School: James Tillman
- Middle School: Lincoln
- High School: Palmetto
- Provided by: KELLER WILLIAMS ST PETE REALTY
- DMCA Notice
Features
Building and Construction
- Covered Spaces: 0.00
- Exterior Features: Storage
- Flooring: Carpet, CeramicTile
- Living Area: 2152.00
- Roof: Shingle
Property Information
- Property Condition: NewConstruction
School Information
- High School: Palmetto High
- Middle School: Lincoln Middle
- School Elementary: James Tillman Elementary
Garage and Parking
- Garage Spaces: 2.00
- Open Parking Spaces: 0.00
Eco-Communities
- Water Source: Public
Utilities
- Carport Spaces: 0.00
- Cooling: CentralAir, CeilingFans
- Heating: Central, Electric
- Pets Allowed: Yes
- Sewer: PublicSewer
- Utilities: CableConnected, ElectricityConnected, MunicipalUtilities, SewerConnected, WaterConnected
Finance and Tax Information
- Home Owners Association Fee: 110.00
- Insurance Expense: 0.00
- Net Operating Income: 0.00
- Other Expense: 0.00
- Pet Deposit: 0.00
- Security Deposit: 0.00
- Tax Year: 2024
- Trash Expense: 0.00
Other Features
- Appliances: ConvectionOven, Dryer, Dishwasher, ElectricWaterHeater, Freezer, IceMaker, Microwave, Range, Refrigerator, Washer
- Country: US
- Interior Features: CeilingFans, EatInKitchen, HighCeilings, KitchenFamilyRoomCombo, LivingDiningRoom, MainLevelPrimary, OpenFloorplan, WalkInClosets
- Legal Description: LOT 295, WILLOW WALK PH IIF & IIG PI #7609.4010/9
- Levels: Two
- Area Major: 34221 - Palmetto/Rubonia
- Occupant Type: Owner
- Parcel Number: 760940109
- The Range: 0.00
- View: City
- Zoning Code: PD-R
Nearby Subdivisions
A R Anthonys Sub Of Pt Sec1423
Acreage
Adworth Resubdivided
Allens Sub Of Lt Atzroths Ad T
Artisan Lakes Eaves Bend
Artisan Lakes Eaves Bend Ph I
Artisan Lakes Eaves Bend Ph Ii
Artisan Lakes Esplanade Ph I S
Bahia Vista
Bay View Park
Bay View Park Rev
Bay View Park Revised Plat
Bayou Estates North Iia Iib
Bayou Estates South
Captains Court
Coasterra
Courtneys Resub
Crystal Lakes
Crystal Lakes Ii
East Palmetto Plat
East Point Ogden
Esplanade At Artisan Lakes
Fairway Oaks Ph 1
Fairway Oaks Ph I Ii Iii
Fairway Trace
Fairways At Imperial Lakewds1a
Fairways At Imperial Lakewoods
Flagstone Acres
Fosters Creek
G F I
Gillette Grove
Grande Villa Estates
Gulf Bay Estates
Gulf Bay Estates Blk 3
Gulf Bay Estates Blocks 1a 1
Gulf Bay Estates Blocks 47
H W Harrison
Hammocks At Riviera Dunes
Heather Glen Ph I
Heather Glen Ph Ii
Heritage Bay
Heron Creek Ph I
Imperial Lakes Estates
Imperial Lakes Estates Unit I
Imperial Lakes Estates Unit Ii
Imperial Lakes Residential
J H Brunjes
J T Flemings Palmetto Sub
Jackson Park
Jackson Xing Ph Ii
Lake Park
Leisure Lake Mobile Home Park
Long Sub
Loyd Add To Palmetto
Mandarin Grove
Mangrove Point
Maple Ridge
Marlee Acres
Melwood Oaks Ph I
Melwood Oaks Ph Iib
Neighborhood
North Orange Estates
Northshore At Riviera Dunes Ph
Northwood Park
Not Applicable
Not On List
Oak View Ph I
Oak View Ph Iii
Oakdale Square
Oakhurst Park
Old Mill Preserve
Old Mill Preserve Ph Ii
Palm Lake Estates
Palmetto Gardens Rev
Palmetto Heights
Palmetto Point
Palmetto Point Add
Palmetto Skyway Rep
Palmetto Skyway Sec 1
Palmetto Terrace
Palms At Coasterra
Patten Sub
Piney Point Homeowners Co-op
Pravela
R F Willis Of Memphis
Regency Oaks Ph I
Richards Add To Palmetto
Richards Add To Palmetto Conti
Rio Vista A M Lambs Resubdivid
Riverside Park
Riviera Dunes Marina
Roy Family Ranches
Sanctuary Cove
Shadow Brook Mobile Home
Sheffield Glenn
Silverstone North
Silverstone North Ph Ia Ib
Silverstone North Ph Ic Id
Silverstone North Ph Iia Iib
Silverstone North Ph Iic Iid
Snead Island
Spanish Point
Sub Lot34 B2 Parrish Ad To Tow
Sugar Mill Lakes Ph 1
Sugar Mill Lakes Ph Ii Iii
Sugar Mill Lakes Ph Ii & Iii
Terra Ceia Bay North
The Cove At Terra Ceia Bay Vil
The Greens At Edgewater
Thompson Gafner Resub
Thompson & Gafner Resub
Trevesta
Trevesta Ph I-a
Trevesta Ph Ia
Trevesta Ph Ib1
Trevesta Ph Iib
Trevesta Ph Iiia
Trevesta Ph Iiib
Trevesta Ph Iiic Iiid
Trevesta Ph Iiie
Tropic Isles
Villages Of Thousand Oaks Vill
Villas At Oak Bend
Washington Park
Waterford Ph I Iii Rep
Welsh Memphis
Whitney Meadows
Willis Add To Palmetto
Willis Add To Palmetto Continu
Willow Hammock Ph 1a 1b
Willow Walk Ph I-b
Willow Walk Ph Ib
Willow Walk Ph Ic
Willow Walk Ph Iif Iig
Willow Walk Ph Iif & Iig
Woodland Acres
Woods Of Moccasin Wallow Ph I
Similar Properties
Contact Info
- The Real Estate Professional You Deserve
- Mobile: 904.248.9848
- phoenixwade@gmail.com





















































