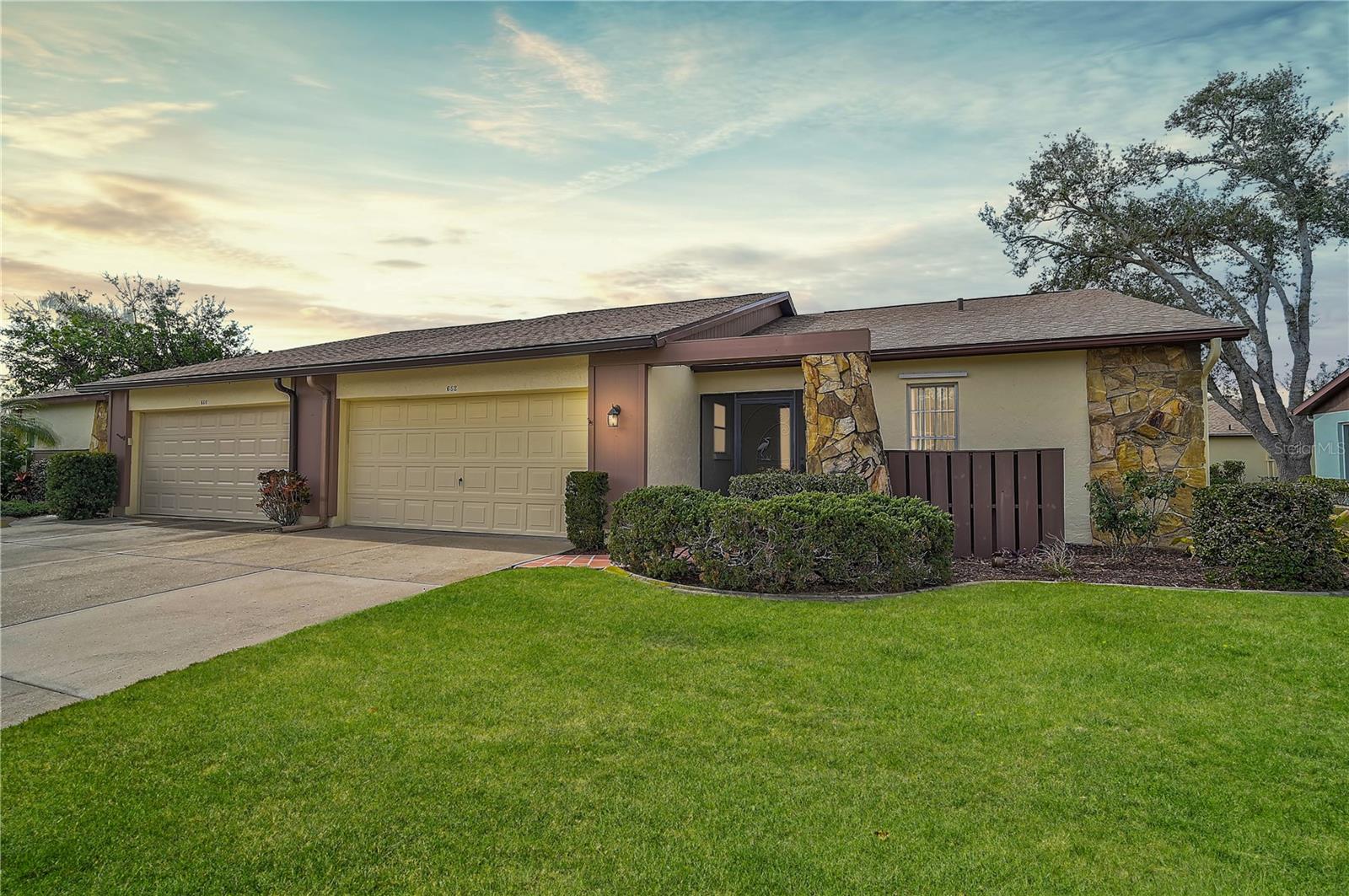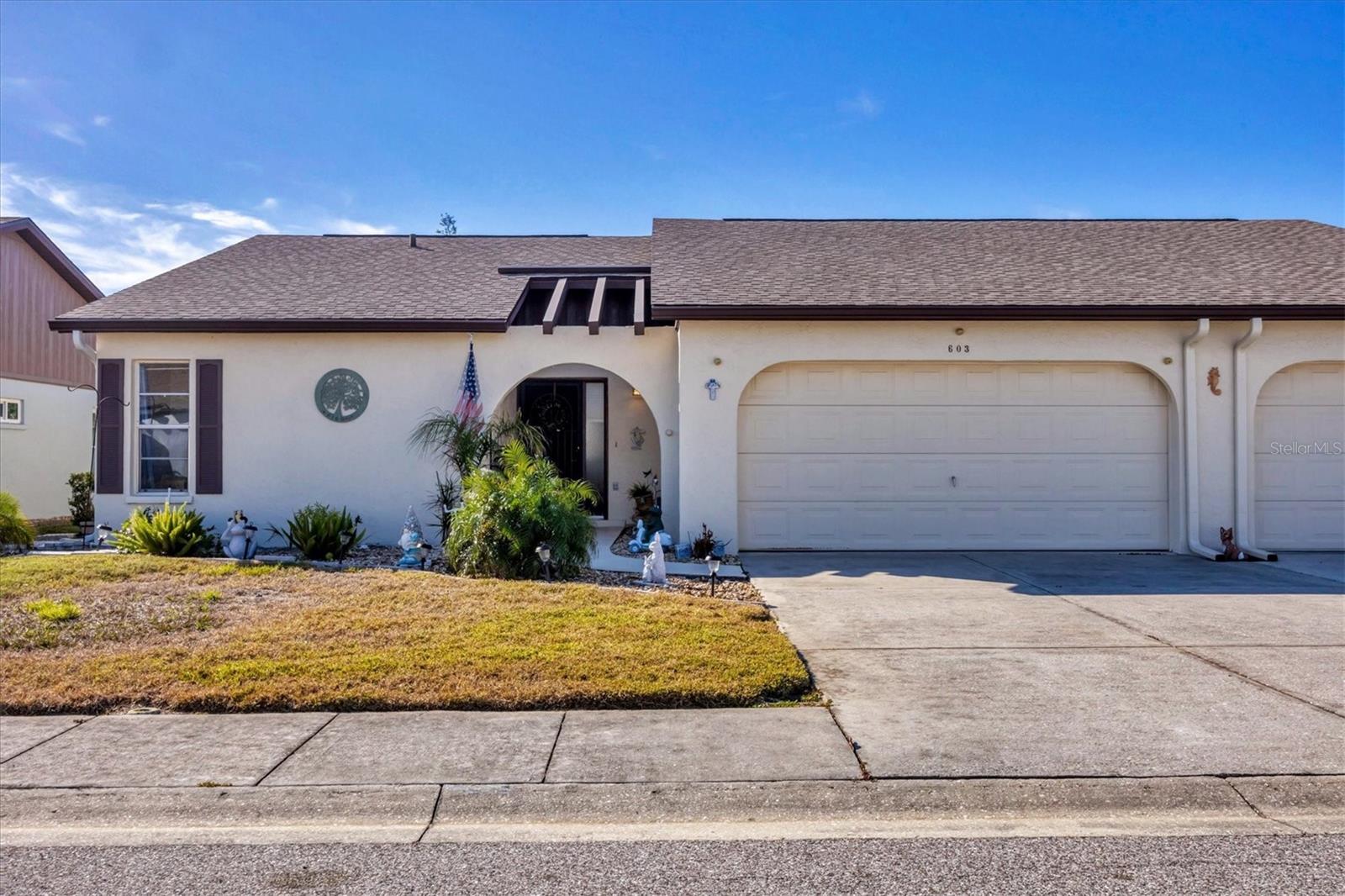PRICED AT ONLY: $189,900
Address: 603 Chestnut Lane 90, Englewood, FL 34223
Description
Short sale. Foxwood fantasy! Nestled in the serene and highly sought after foxwood 55+ community this exquisite home is a masterpiece of design, craftsmanship, and functionality. Boasting charming updates throughout, this stunning property offers an exceptional combination of luxury, convenience, and maintenance free living that is perfect for discerning adults looking for an exceptional quality of life. Traverse the threshold and find yourself instantly taken aback as youre warmly welcomed by the homes expansive great room area enhanced by soaring ceilings, ceramic tile laid on the diagonal throughout the heart of the home, and a seamless transition into the homes enclosed lanai; affording residents and guests ample space to spread out on extended stay visits. Your new home's well appointed floor plan allows yet another seamless transition from the great room to the sizable kitchen perfectly positioned in the heart of the home and overlooking your great room and enclosed lanai. The kitchen is highlighted by an abundance of storage space provided by cabinetry from one end to the other and a gracious bi fold door pantry. Its safe to say all that your new kitchen is missing you, some friends, a conversation, and a bottle of vino. Mosey from the kitchen, through the enclosed lanai, and onto the open air patio flanked by tropical landscaping and take in the morning breeze whilst sipping on their favorite brew. Back inside owners and guests alike will be pleasantly surprised as the bedrooms are spacious and well appointed, offering residents a comfortable and peaceful sanctuary to rest and recharge. Owners can take solace and have peace of mind as their private retreat boasts a sizeable walk in closet, upgraded luxury vinyl plank flooring, and a private en suite. We would be remiss if we failed to mention the extensive amenities afforded to residents of the foxwood community to take advantage of, including a sparkling pool, rejuvenating spa, well maintained tennis courts and shuffleboard courts, and a beautifully appointed clubhouse. Best of all, the maintenance free lifestyle provided by the community ensures that residents can focus on enjoying all the amenities and activities without worrying about the hassle of maintenance. In conclusion, this gorgeous home in the foxwood 55+ community of englewood, florida, is a rare opportunity to live in a beautifully renovated property that offers exceptional luxury, comfort, and convenience. Between its meticulous level of updating, desirable location, and a plethora of amenities, this is a home that will exceed all expectations and provide an unrivaled quality of life for years to come. Do not miss the opportunity to capture your florida dream home minutes from manasota key!!! Call today to schedule your private showing! (link to 3d natterport tour: https://my. Matterport. Com/show/? M=punumekpsvr&mls=1 )
Property Location and Similar Properties
Payment Calculator
- Principal & Interest -
- Property Tax $
- Home Insurance $
- HOA Fees $
- Monthly -
For a Fast & FREE Mortgage Pre-Approval Apply Now
Apply Now
 Apply Now
Apply Now- MLS#: A4660640 ( Residential )
- Street Address: 603 Chestnut Lane 90
- Viewed: 1
- Price: $189,900
- Price sqft: $93
- Waterfront: No
- Year Built: 1987
- Bldg sqft: 2049
- Bedrooms: 2
- Total Baths: 2
- Full Baths: 2
- Garage / Parking Spaces: 2
- Days On Market: 30
- Additional Information
- Geolocation: 26.975 / -82.3519
- County: SARASOTA
- City: Englewood
- Zipcode: 34223
- Subdivision: Foxwood
- Elementary School: Englewood Elementary
- Middle School: Venice Area Middle
- High School: Venice Senior High
- Provided by: KELLER WILLIAMS ON THE WATER
- DMCA Notice
Features
Building and Construction
- Covered Spaces: 0.00
- Exterior Features: Awnings, SprinklerIrrigation, RainGutters
- Flooring: CeramicTile, Tile, Vinyl, Wood
- Living Area: 1415.00
- Roof: Shingle
Property Information
- Property Condition: NewConstruction
Land Information
- Lot Features: Flat, Level, OutsideCityLimits, NearPublicTransit, Landscaped
School Information
- High School: Venice Senior High
- Middle School: Venice Area Middle
- School Elementary: Englewood Elementary
Garage and Parking
- Garage Spaces: 2.00
- Open Parking Spaces: 0.00
- Parking Features: Covered, Driveway, GolfCartGarage, ParkingPad
Eco-Communities
- Pool Features: Association, Community
- Water Source: Public
Utilities
- Carport Spaces: 0.00
- Cooling: CentralAir, CeilingFans
- Heating: Central, Electric
- Pets Allowed: Yes
- Pets Comments: Small (16-35 Lbs.)
- Sewer: PublicSewer
- Utilities: CableConnected, ElectricityConnected, HighSpeedInternetAvailable, MunicipalUtilities, PhoneAvailable, SewerConnected, UndergroundUtilities, WaterConnected
Amenities
- Association Amenities: Clubhouse, MaintenanceGrounds, Pool, RecreationFacilities, ShuffleboardCourt, TennisCourts, CableTv
Finance and Tax Information
- Home Owners Association Fee Includes: AssociationManagement, CommonAreas, CableTv, Insurance, MaintenanceGrounds, MaintenanceStructure, PestControl, Pools, RecreationFacilities, ReserveFund, Taxes
- Home Owners Association Fee: 1914.00
- Insurance Expense: 0.00
- Net Operating Income: 0.00
- Other Expense: 0.00
- Pet Deposit: 0.00
- Security Deposit: 0.00
- Tax Year: 2024
- Trash Expense: 0.00
Other Features
- Appliances: Dryer, Dishwasher, Disposal, Microwave, Range, Refrigerator, Washer
- Country: US
- Interior Features: CeilingFans, HighCeilings, MainLevelPrimary, OpenFloorplan, SplitBedrooms, WalkInClosets, WindowTreatments
- Legal Description: UNIT 90 FOXWOOD
- Levels: One
- Area Major: 34223 - Englewood
- Occupant Type: Owner
- Parcel Number: 0851031090
- Possession: CloseOfEscrow
- Style: Ranch, SpanishMediterranean
- The Range: 0.00
- Unit Number: 90
- View: City
- Zoning Code: RSF3
Nearby Subdivisions
0000
1309 Resteiner Heights
1309 - Resteiner Heights
3470 - Beachwalk By Manasota K
3539 Shores At Stillwater Pha
3539 - Shores At Stillwater Ph
Acreage
Alameda Isles
Allenwood
Alston Haste
Anderson Acres
Arlington Cove
Artist Acres
Artists Enclave
Bay View Manor
Bay Vista Blvd
Bay Vista Blvd Add 03
Bayview Gardens
Beachwalk By Manasota Key
Beachwalk By Manasota Key Ph 1
Blue Dolphin Estates
Boca Royale
Boca Royale Englewood Golf Vi
Boca Royale Ph 1
Boca Royale Ph 2 Un 12
Boca Royale Ph 2 Un 14
Boca Royale Un 12 Ph 2
Boca Royale Un 13
Boca Royale Un 16
Breezewood
Brucewood Bayou
Caroll Wood Estates
Chadwicks Re
Clintwood Acres
Creek Lane Sub
Dalelake Estates
Deer Creek Cove
Deer Creek Estates
East Englewood
Englewood Farm Acres
Englewood Gardens
Englewood Homeacres 1st Add
Englewood Homeacres Lemon Bay
Englewood Isles
Englewood Isles Sub
Englewood Isles Sub Unit 5
Englewood Of
Englewood Park Amd Of
Englewood Pines
Englewood Shores
Englewood Sub Of Grove Lt 90
Englewood View
Englewwod View
Foxwood
Gulf Coast Groves Sub
Gulf Coast Park
H A Ainger
Harter Sub
Heasley Thomas E Sub
Heritage Creek
Horton Estates The
Keyway Place
Lake Holley Sub
Lakes At Park Forest
Lakeview Terrace
Lammps 1st Add
Lamps Add 01
Lasbury Pineacres Englewood
Lemon Bay Estates
Lemon Bay Haven
Lemon Bay Park
Longlake Estates
Manasota Land & Timber Co
Manor Haven
Marian Isles 7498
N Englewood Rep
Not Applicable
Oak Forest Ph 2
Oak Grove
Overbrook Gardens
Oxford Manor
Oxford Manor 3rd Add
Palm Grove In Englewood
Park Forest
Park Forest Ph 1
Park Forest Ph 4
Park Forest Ph 5
Park Forest Ph 6a
Paulsen Place
Pelican Shores
Piccadilly Ests
Pine Lake Dev
Pine Manor
Pineland Sub
Point Of Pines
Point Pines
Port Charlotte Plaza Sec 07
Prospect Park Sub Of Blk 15
Prospect Park Sub Of Blk 5
Punta Nova
Riverside
Rock Creek Park
Rock Creek Park 2nd Add
Rock Creek Park 3rd Add
S J Chadwicks
Smithfield Sub
Stanley Lampp Sub First Add
Stillwater
Tangerine Woods
The S 88.6 Ft To The N 974.6 F
Tyler Darlings 1st Add
Tyler & Darlings 1st Add
Similar Properties
Contact Info
- The Real Estate Professional You Deserve
- Mobile: 904.248.9848
- phoenixwade@gmail.com


















































































