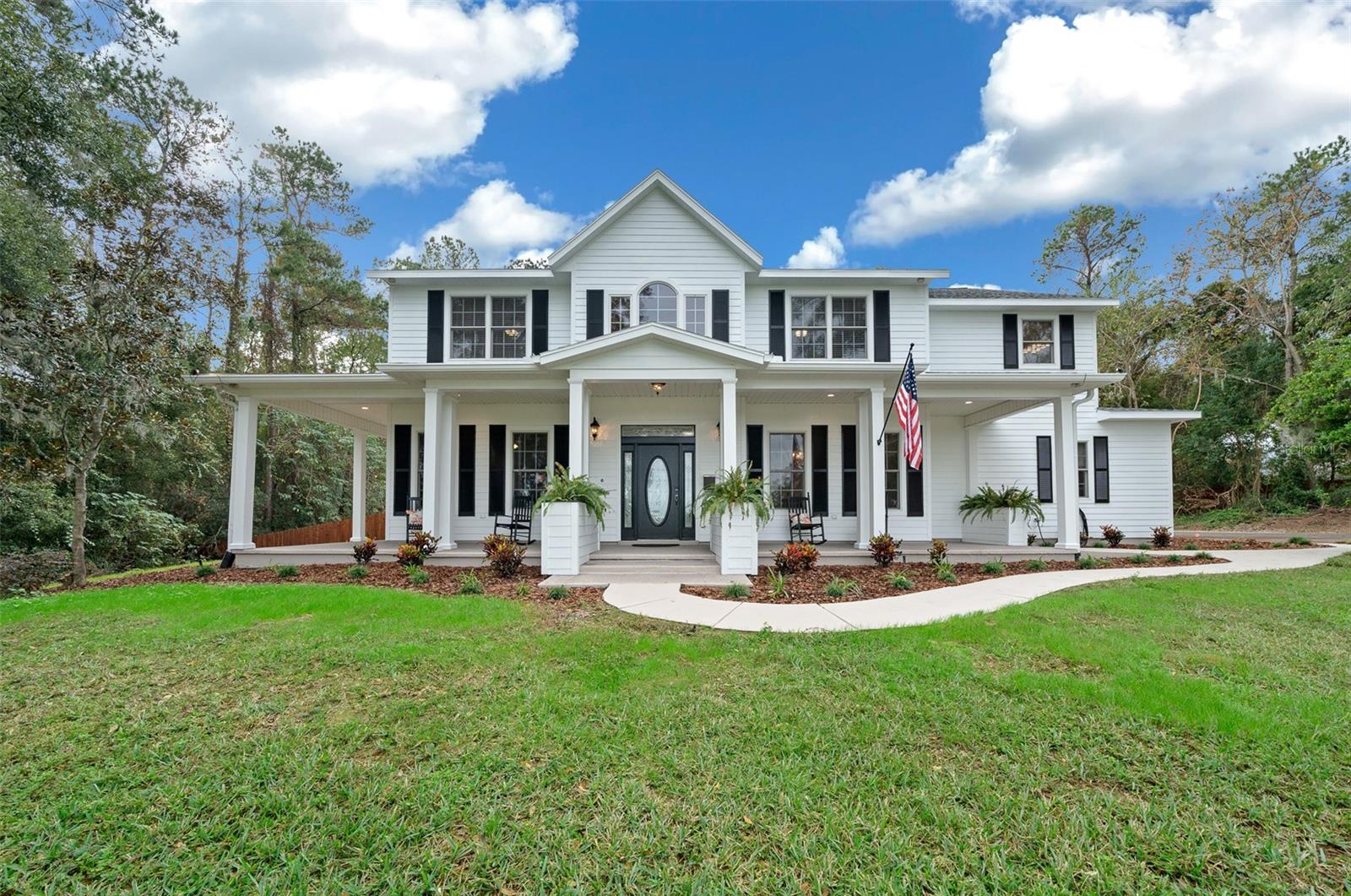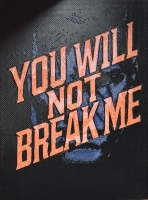PRICED AT ONLY: $1,499,900
Address: 2704 31st Street, Ocala, FL 34471
Description
Exquisite 6.36 Acre Estate located in SE OCALA! Sits on the hilltop with AMAZING views. Priced $40,000 under recent Appraisal. Zoned A2 and ready for your horses!.
Located just 4 miles from downtown Ocala ,approximately 12 miles from the World Equestrian Center and 25 miles from The Villages! This stunning 6.36 acre estate offers the perfect blend of luxury, privacy, and convenience...all with no HOA.
Key Features:
5,513 sq. ft. of beautifully designed living space, 5 spacious bedrooms & 5 full bathrooms, Elegant two story layout with soaring ceilings, grand chandelier, and stately spiral staircase, Screened heated pool & jacuzzi with expansive patio perfect for entertaining, Wraparound porch with breathtaking sunrise and sunset views,
Newly renovated kitchen featuring a large island, breakfast nook, formal dining room, and grand scullery/butler pantry, Main Primary Suite with sitting area, gas fireplace and elegantly designed En Suite Bath!
This Meticulously designed home also has second ensuite primary bedroom,
Office, bonus room, and dedicated wine room, 2 gas fireplaces, whole house generator, and 3 car garage, 3 stall horse barn with paddock, fully gated and fenced,
Large cleared front area and wooded back acreage with potential for arena, guest house, or additional barn
Potential to divide into two parcels (inquire for details)
This is a rare opportunity to enjoy the peace of country living without sacrificing the amenities of city life. With luxurious touches throughout and extensive outdoor space, this estate is ideal for equestrian enthusiasts, entertainers, or anyone seeking a private retreat.
Schedule your private showing today!
Property Location and Similar Properties
Payment Calculator
- Principal & Interest -
- Property Tax $
- Home Insurance $
- HOA Fees $
- Monthly -
For a Fast & FREE Mortgage Pre-Approval Apply Now
Apply Now
 Apply Now
Apply Now- MLS#: OM707112 ( Residential )
- Street Address: 2704 31st Street
- Viewed: 1
- Price: $1,499,900
- Price sqft: $154
- Waterfront: No
- Year Built: 2004
- Bldg sqft: 9739
- Bedrooms: 5
- Total Baths: 5
- Full Baths: 5
- Garage / Parking Spaces: 3
- Days On Market: 2
- Acreage: 6.36 acres
- Additional Information
- Geolocation: 29.1555 / -82.1002
- County: MARION
- City: Ocala
- Zipcode: 34471
- Subdivision: Holcomb Ed
- Elementary School: Maplewood
- Middle School: Osceola
- High School: Forest
- Provided by: REMAX/PREMIER REALTY
- DMCA Notice
Features
Building and Construction
- Covered Spaces: 0.00
- Exterior Features: FrenchPatioDoors, SprinklerIrrigation, Lighting, OutdoorGrill, RainGutters, Storage
- Fencing: ChainLink, Fenced, Vinyl, Wood
- Flooring: LuxuryVinyl, Tile
- Living Area: 5513.00
- Roof: Shingle
School Information
- High School: Forest High School
- Middle School: Osceola Middle School
- School Elementary: Maplewood Elementary School-M
Garage and Parking
- Garage Spaces: 3.00
- Open Parking Spaces: 0.00
Eco-Communities
- Pool Features: Gunite, Heated, InGround, OutsideBathAccess, PoolSweep, ScreenEnclosure, SolarHeat, SaltWater
- Water Source: Well
Utilities
- Carport Spaces: 0.00
- Cooling: CentralAir, CeilingFans
- Heating: Central, Electric
- Sewer: SepticTank
- Utilities: CableAvailable, ElectricityConnected, HighSpeedInternetAvailable, Propane, PhoneAvailable, WaterConnected
Finance and Tax Information
- Home Owners Association Fee: 0.00
- Insurance Expense: 0.00
- Net Operating Income: 0.00
- Other Expense: 0.00
- Pet Deposit: 0.00
- Security Deposit: 0.00
- Tax Year: 2024
- Trash Expense: 0.00
Other Features
- Appliances: Dishwasher, ElectricWaterHeater, Disposal, Microwave, Range, Refrigerator
- Country: US
- Interior Features: CeilingFans, CrownMolding, CathedralCeilings, EatInKitchen, HighCeilings, SplitBedrooms, SolidSurfaceCounters, UpperLevelPrimary, WalkInClosets
- Legal Description: SEC 27 TWP 15 RGE 22 COM AT THE NE COR OF SW 1/4 TH S 89-53-54 W 939.06 FT TH S 00-03-52 W 30 FT TH S 89-53-54 W 565.76 FT TO THE POB TH S 89-53-54 W 40 FT TH S 00-03-52 W 574 FT TH S 89-53-54 W 243 FT TH S 00-03-52 W 447.90 FT TH E 283 FT TH N 00-03 -52 E 1022.40 FT TO THE POB AKA TR I & TRACT J BEING MORE PARTICULARLY DESC AS: COM AT THE NE COR OF SW 1/4 OF SEC 27 TH S 89-53-54 W 939.06 FT TH S 00-03-52 W 30 FT TH S 89-53-54 W 605.76 FT TO THE POB TH CONT S 89-53-54 W 243 FT TH S 00-03-52 W 57 4 FT TH N 89-53-54 E 243 FT TH N 00-03-52 E 574 FT TO THE POB EXC RD ROW TAKING BEING MORE PARTICULARLY DESC AS: COM AT THE NE COR OF SW 1/4 OF SEC 27 TH S 89-58-28 W 1543.82 FT TH S 00-01-32 E 30 FT TO THE POB TH S 00-08-26 W 40 FT TH S 89-58-28
- Levels: Two
- Area Major: 34471 - Ocala
- Occupant Type: Owner
- Parcel Number: 29850-000-49
- The Range: 0.00
- Zoning Code: A2
Nearby Subdivisions
5102 Fisher Park Area
5102 - Fisher Park Area
Alvarez Grant
Andersons Add
Andersons Add Ocala
Avondale
Bellwether
Belmont Oaks
Cala Hills
Caldwells Add
Caldwells Add Ocala
Campalto
Carriage Hill
Cedar Hills Add
Churchill
Country Estate
Country Gardens
Country Oaks
Crestwood
Crestwood North Village
Crestwood York
Deerwood
Doublegate
Druid Hills Rev Por
Druid Hills Rev Ptn
Dunns Highland Park Add
Edgewood Park Un 02
El Dorado
Forest Hills
Fort King Forest
Frst Hills
Glenview
Hidden Estate
Hidden Village Un 49
Highland Manor
Highlands Manor
Holcomb Ed
Lake Louise Estates
Lake Louise Manor Add 01
Lake View Village
Lakeview Village
Laurel Run
Laurel Run Tracts F.g Creeksid
Laurel Run Tracts F.g. Creeksi
Laurel Wood
Lemonwood 02 Ph 04
Luttrell O R Shackleford Land
Mcateers
Nola
Non Sub
Not On List
Oak Crk Caverns
Oak Leaf
Oak Ridge
Oak Terrace
Ocala Highlands
Ocala Highlands Add
Ocala Highlands Citrus Drive A
Ocala Hlnds
Osceola Estate
Polo Lane
Quail Creek
Quail Hollow
Sanchez Grant
Shady Wood Un 02
Sherwood Forest
Silver Spgs Shores Un 10
South Point
Southwind
Southwood Park
Southwood Village Ph Ii
Stonewood Estates
Summerset Estate
Summerton
Summit 02
Town/fairbanks
Townfairbanks
Waldos Place
West End Ocala
Westbury
White Oak Village Ph 02
White Oak Village Phase I
Windstream A
Winter Woods Un 02
Winterwoods
Wood Rdg Add 01
Woodfield Crossing
Woodfield Xing
Woodfields
Woodfields Cooley Add
Woodfields Un 04
Woodfields Un 05
Woodfields Un 06
Woodfields Un 07
Woodland Estate
Woodland Magnolia Gardens
Woodland Pk
Woodland Villages Twnhms
Woodwind
Similar Properties
Contact Info
- The Real Estate Professional You Deserve
- Mobile: 904.248.9848
- phoenixwade@gmail.com




















































































































