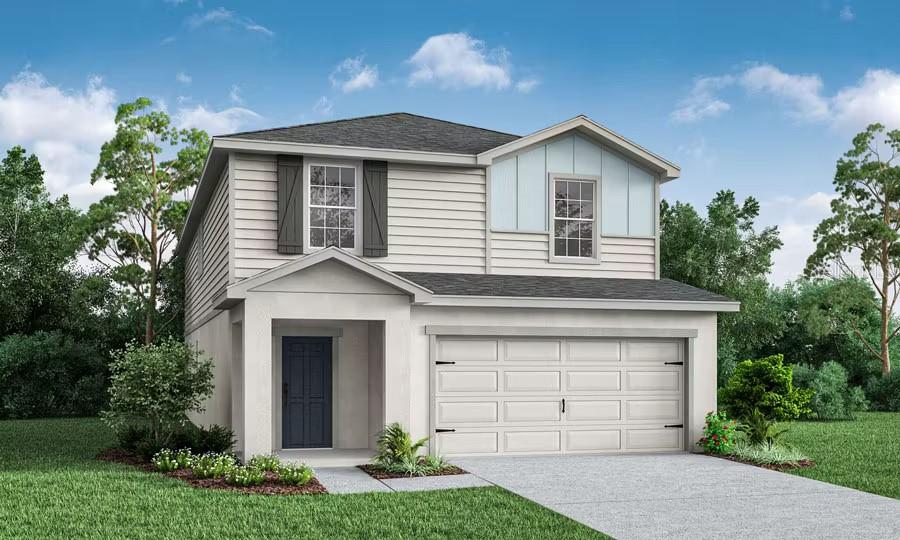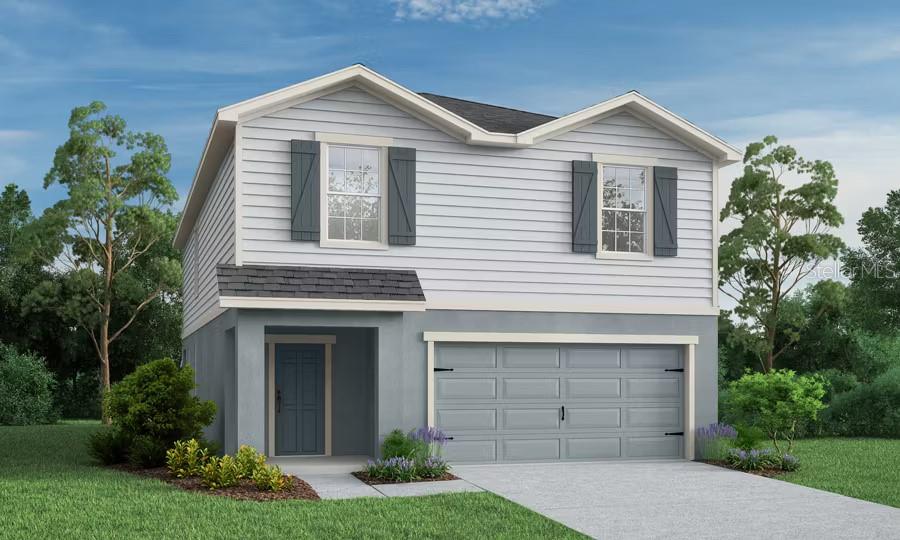PRICED AT ONLY: $345,185
Address: 5171 Kinsley Drive, Winter Haven, FL 33884
Description
**Take advantage of special financing + Flex Funds on quick move in homes** This beautiful Tarragon floorplan boasts an upgraded "B" elevation and features an eye catching 8' exterior doorway. The kitchen is highlighted by well appointed quartz countertops, upgraded 42" cabinets, and a stainless GE dishwasher, microwave, and stovetop. Contemporary 7"x22" wood grain tile adorns the entry way, great room, kitchen, and bathrooms! You'll enjoy Florida living at its finest with double sliding doors which open to an upgraded, extended covered lanai. Smart thermostat, deadbolt, garage opener, and video doorbell highlight this chic slate plan you're sure to love! **Options may vary by community, so see your sales associate for details. These offers are available for select homes on a first come, first served basis.
Property Location and Similar Properties
Payment Calculator
- Principal & Interest -
- Property Tax $
- Home Insurance $
- HOA Fees $
- Monthly -
For a Fast & FREE Mortgage Pre-Approval Apply Now
Apply Now
 Apply Now
Apply Now- MLS#: S5133352 ( Residential )
- Street Address: 5171 Kinsley Drive
- Viewed: 10
- Price: $345,185
- Price sqft: $141
- Waterfront: No
- Year Built: 2025
- Bldg sqft: 2450
- Bedrooms: 4
- Total Baths: 3
- Full Baths: 3
- Garage / Parking Spaces: 2
- Days On Market: 64
- Additional Information
- Geolocation: 27.9233 / -81.6449
- County: POLK
- City: Winter Haven
- Zipcode: 33884
- Subdivision: Seasons At Annabelle Estates
- Provided by: THE REALTY EXPERIENCE POWERED BY LRR
- DMCA Notice
Features
Building and Construction
- Builder Model: Tarragon
- Builder Name: Richmond American Homes
- Covered Spaces: 0.00
- Exterior Features: SprinklerIrrigation
- Flooring: Carpet, CeramicTile
- Living Area: 2050.00
- Roof: Shingle
Property Information
- Property Condition: NewConstruction
Garage and Parking
- Garage Spaces: 2.00
- Open Parking Spaces: 0.00
Eco-Communities
- Pool Features: Community
- Water Source: Public
Utilities
- Carport Spaces: 0.00
- Cooling: CentralAir
- Heating: Central, Electric
- Pets Allowed: Yes
- Sewer: PublicSewer
- Utilities: CableAvailable, ElectricityAvailable, HighSpeedInternetAvailable, MunicipalUtilities, SewerAvailable, WaterAvailable
Amenities
- Association Amenities: Pickleball
Finance and Tax Information
- Home Owners Association Fee: 38.00
- Insurance Expense: 0.00
- Net Operating Income: 0.00
- Other Expense: 0.00
- Pet Deposit: 0.00
- Security Deposit: 0.00
- Tax Year: 2025
- Trash Expense: 0.00
Other Features
- Appliances: Dishwasher, ElectricWaterHeater, Disposal, Microwave, Range
- Country: US
- Interior Features: HighCeilings, LivingDiningRoom, OpenFloorplan, SplitBedrooms, SolidSurfaceCounters, WalkInClosets
- Legal Description: ANNABELLE ESTATES PB 213 PGS 5-12 LOT 304
- Levels: One
- Area Major: 33884 - Winter Haven / Cypress Gardens
- Occupant Type: Vacant
- Parcel Number: 27-29-31-871100-003040
- Possession: CloseOfEscrow
- The Range: 0.00
- Views: 10
- Zoning Code: 0000
Nearby Subdivisions
Anderson Estates 6
Ashton Covey
Bentley Place
Berryhill
Cedar Cove Ph 01
Crescent Pointe
Crescent View
Crystals Landing
Cypress Grove Ph 04
Cypress Landing Ph 01
Cypress Landing Ph 02
Cypress Landing Ph 03
Cypress Point
Cypress Pond
Cypresswood
Cypresswood Enclave Ph 01
Cypresswood Enclave Ph 02
Cypresswood Golf Villas
Cypresswood Golf Villas Gc2
Cypresswood Golf Villas Un 3 B
Cypresswood Mdws
Cypresswood Meadows
Cypresswood Palma Ceia
Cypresswood Patio
Cypresswood Patio Homes
Cypresswood Plantations
Cypresswood Tennis Villas
Elbert Hills
Eloise Cove
Eloise Pointe Estates
Eloise Woods East Lake Mariam
Eloise Woods Lake Mariam Un
Eloise Woods Lake Roy
Eloise Woods West Lake Florenc
Elwood Heights
Emerald Palms
Estateslk Florence
Fla Highlands Co Sub
Florida Highland Co
Fox Ridge Ph 01
Gaines Cove
Garden Grove Oaks
Harmony At Lake Eloise
Harmony On Lake Eloise
Harmony On Lake Eloise Phase 1
Harmonylk Eloise Ph 2
Hart Lake Cove Ph 02
Hart Lake Hills Ph 02
Hart Lake Hills Ph 2
Heron Cay
Highland Harbor
Jackson Lndg
Lake Ashton West Ph 01
Lake Ashton West Ph 2
Lake Ashton West Ph Ii North
Lake Ashton West Ph Ii South
Lake Bess Country Club
Lake Daisy Estates Phase 2
Lake Daisywood
Lake Dexter Moorings
Lake Dexter Woods Ph 02
Lake Eloise Place
Lake Link Estates
Lake Mariam Hills Rep
Little Lake Estates
Mandolin
Montego Place
Morningside
Morningside Ph 02
Not Applicable
Not On List
Orchid Spgs Patio Homes
Orchid Spgs Vill 400 San Migue
Orchid Springs Patio Homes
Orleans
Osprey Pointe
Overlook Rdg
Peace Creek Reserve 40's
Peace Creek Reserve 40s
Peace Creek Reserve 50s
Peace Crk Reserve
Peach Crossings
Planters Walk
Planters Walk Ph 03
Reflections East Ph 01
Richmond Square Sub
Ruby Lake Ph 01
Ruby Lake Ph 02
Ruby Lake Ph 03
Ruby Lake Ph 04
Seasons At Annabelle Estates
South Roy Shores
Terranova
Terranova Ph 03
Terranova Ph 04
Traditiions Ph 1
Traditions
Traditions Ph 01
Traditions Ph 02
Traditions Ph 1
Traditions Ph 2a
Valencia Wood Ests 1st Add
Valencia Wood Hills
Valenciawood Hills
Valhalla
Villa Mar
Villa Mar Phase 3
Villamar
Villamar Ph 1
Villamar Ph 2
Villamar Ph 2a
Villamar Ph 3
Villamar Ph 4
Villamar Ph 5
Villamar Ph 6
Villamar Ph Four
Villamar Phase 3
Villamar Phase 5
Villamar Phase I
Whispering Trails Ph 01
Winter Haven West
Wyndham At Lake Winterset
Similar Properties
Contact Info
- The Real Estate Professional You Deserve
- Mobile: 904.248.9848
- phoenixwade@gmail.com


























































