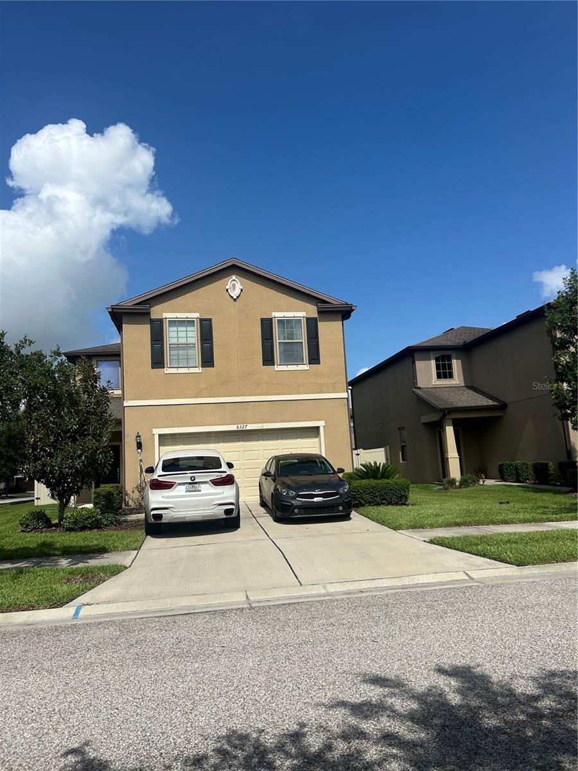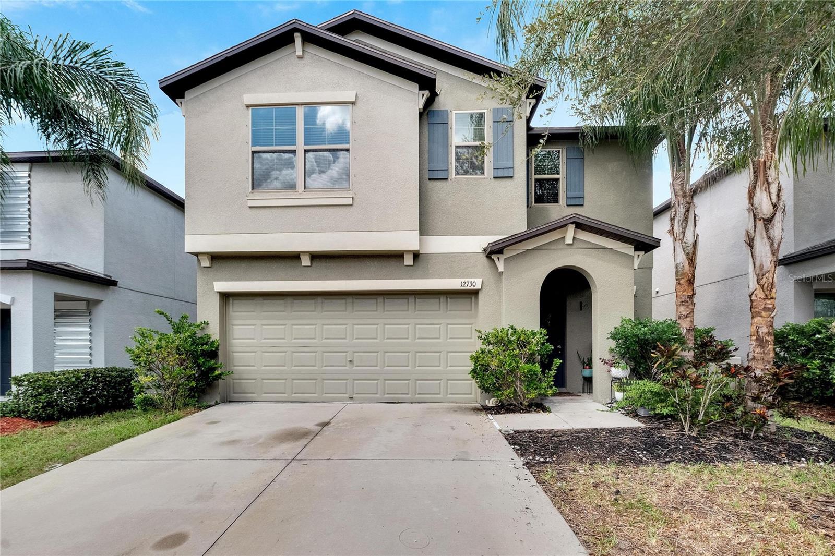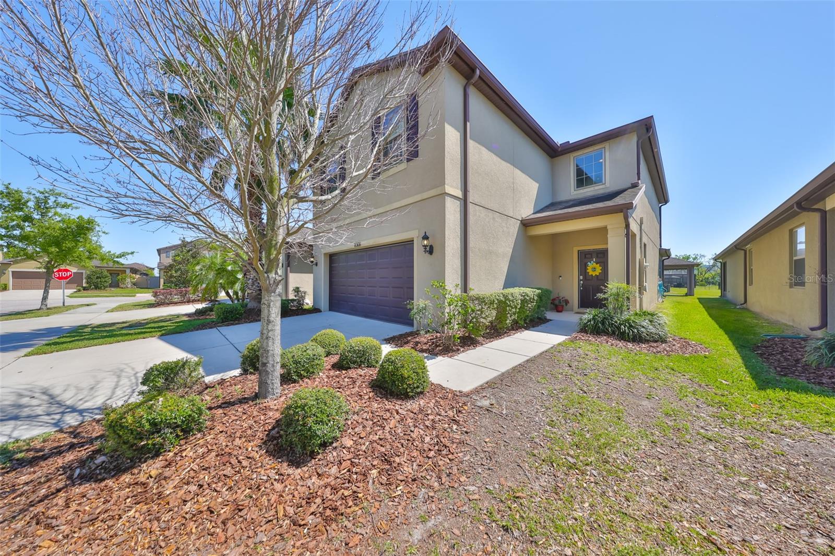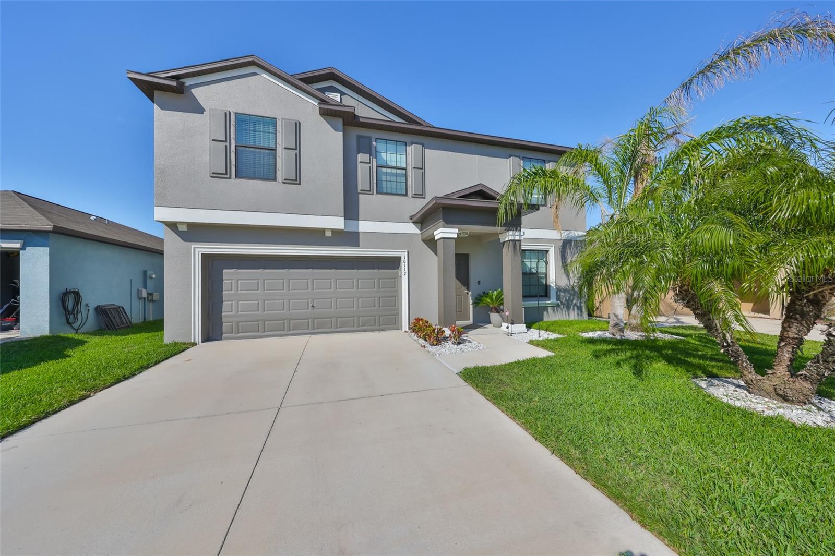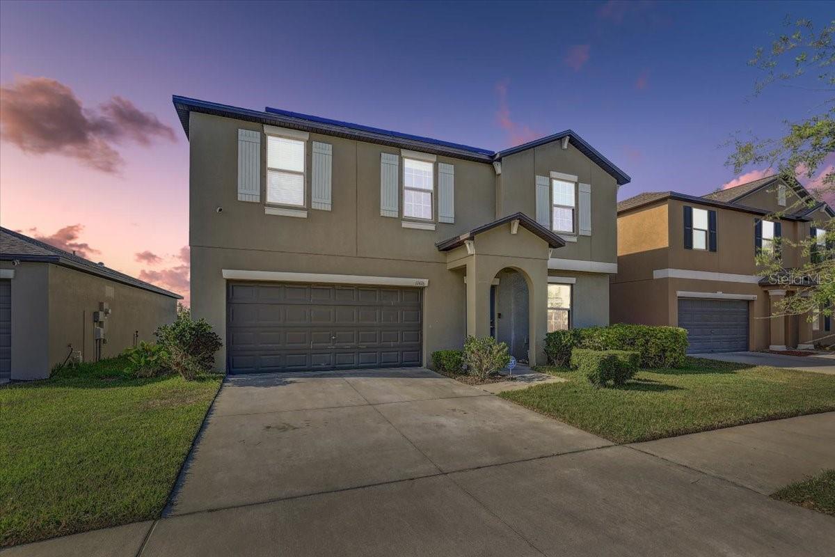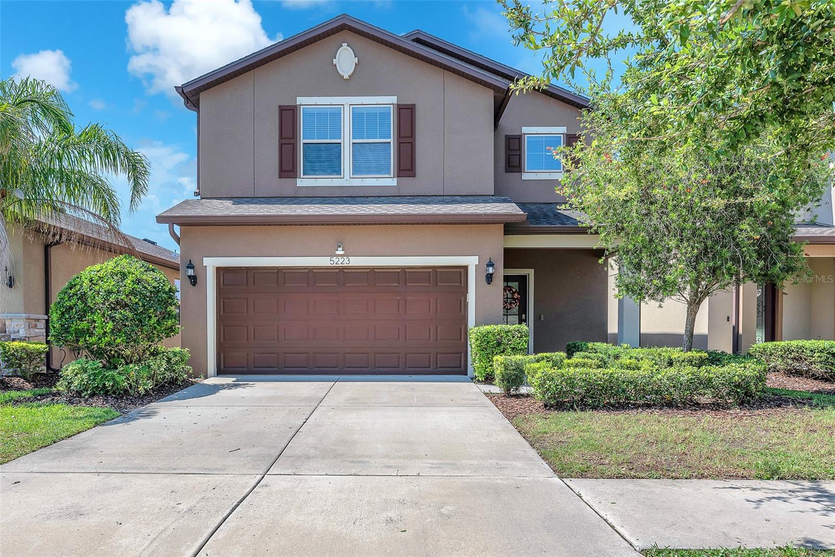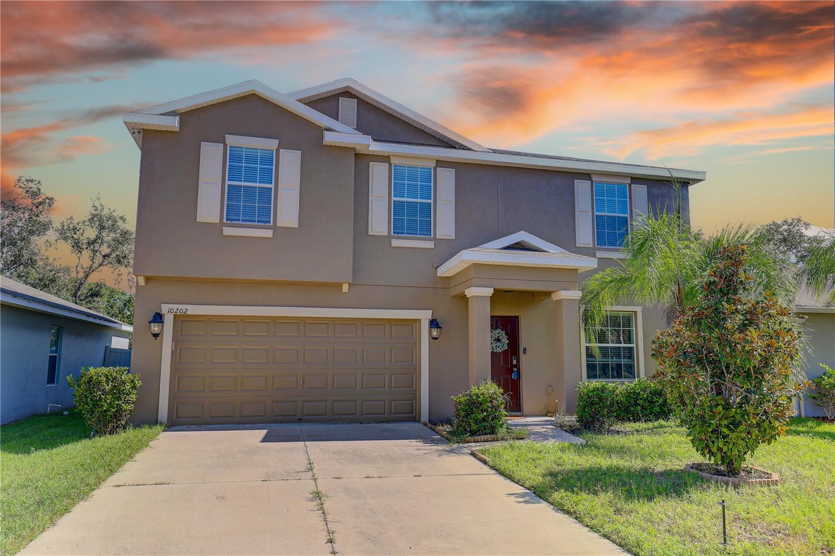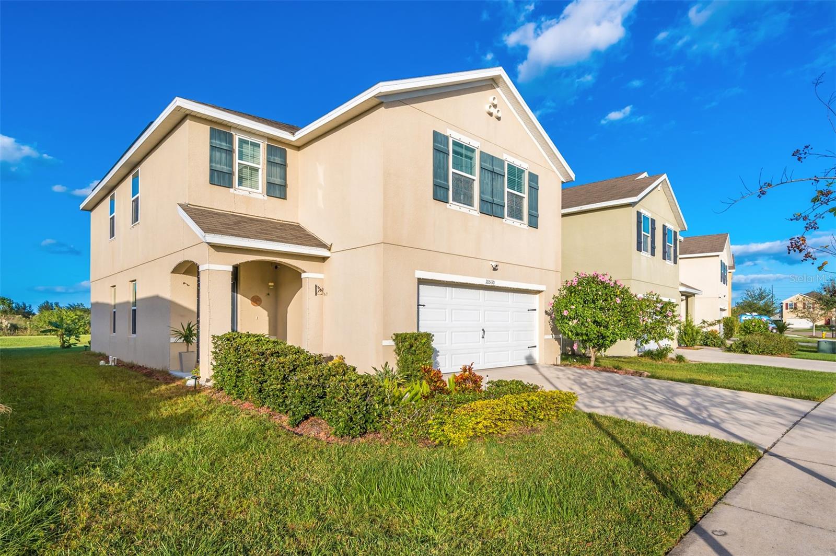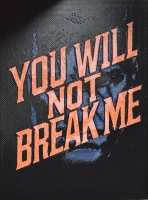PRICED AT ONLY: $360,000
Address: 10703 Southern Forest Drive, Riverview, FL 33578
Description
Looking for an immaculate, warm and friendly, family home that is in move in condition for a reasonable price? Well, this is it. Along with the super convenient and well thought out layout, the owners have created a paradise in their back yard that has lots of space, a sauna, a TV set up, fans for cooling and a quiet stream view with no homes behind you. The home boasts a master bedroom that is 20x13, so you will never feel cramped. The kitchen is a dream with the added center cooking island that stays with the home. The stairs are new and add a touch of class to your journey up to bed. Great location, wonderful neighbors and nothing to do but maybe paint your favorite colors on the walls.
Low HOAS and NO CDD even though the community has a pool, so your monthly expenses are more than reasonable. Come see this great home today. You won't be disappointed!
Property Location and Similar Properties
Payment Calculator
- Principal & Interest -
- Property Tax $
- Home Insurance $
- HOA Fees $
- Monthly -
For a Fast & FREE Mortgage Pre-Approval Apply Now
Apply Now
 Apply Now
Apply Now- MLS#: TB8423403 ( Residential )
- Street Address: 10703 Southern Forest Drive
- Viewed: 3
- Price: $360,000
- Price sqft: $126
- Waterfront: No
- Year Built: 2017
- Bldg sqft: 2864
- Bedrooms: 3
- Total Baths: 3
- Full Baths: 2
- 1/2 Baths: 1
- Garage / Parking Spaces: 2
- Days On Market: 7
- Additional Information
- Geolocation: 27.8459 / -82.3326
- County: HILLSBOROUGH
- City: Riverview
- Zipcode: 33578
- Subdivision: Medford Lakes Ph 1
- Elementary School: Sessums
- Middle School: Rodgers
- High School: Spoto
- Provided by: CHARLES RUTENBERG REALTY INC
- DMCA Notice
Features
Building and Construction
- Covered Spaces: 2.00
- Exterior Features: Lighting, RainGutters, StormSecurityShutters
- Fencing: Fenced
- Flooring: Carpet, Vinyl
- Living Area: 1779.00
- Roof: Shingle
Property Information
- Property Condition: NewConstruction
Land Information
- Lot Features: Landscaped
School Information
- High School: Spoto High-HB
- Middle School: Rodgers-HB
- School Elementary: Sessums-HB
Garage and Parking
- Garage Spaces: 2.00
- Open Parking Spaces: 0.00
Eco-Communities
- Green Energy Efficient: Appliances, Insulation, Windows
- Pool Features: Community
- Water Source: Public
Utilities
- Carport Spaces: 0.00
- Cooling: CentralAir, CeilingFans
- Heating: Central, Electric
- Pets Allowed: Yes
- Sewer: PublicSewer
- Utilities: CableAvailable, CableConnected, ElectricityAvailable, ElectricityConnected, MunicipalUtilities, PhoneAvailable, SewerAvailable, SewerConnected, UndergroundUtilities
Finance and Tax Information
- Home Owners Association Fee Includes: CommonAreas, Pools, Taxes
- Home Owners Association Fee: 286.00
- Insurance Expense: 0.00
- Net Operating Income: 0.00
- Other Expense: 0.00
- Pet Deposit: 0.00
- Security Deposit: 0.00
- Tax Year: 2024
- Trash Expense: 0.00
Other Features
- Appliances: Dryer, Dishwasher, ExhaustFan, ElectricWaterHeater, Disposal, Microwave, Range, Refrigerator, Washer
- Association Name: Town Sq
- Association Phone: 855-289-6007
- Country: US
- Furnished: Unfurnished
- Interior Features: CeilingFans, HighCeilings, OpenFloorplan, UpperLevelPrimary, WalkInClosets, WindowTreatments, Attic
- Legal Description: MEDFORD LAKES PHASE 1 LOT 90
- Levels: Two
- Area Major: 33578 - Riverview
- Occupant Type: Owner
- Parcel Number: U-29-30-20-9ZT-000000-00090.0
- Style: Florida
- The Range: 0.00
- View: CreekStream, TreesWoods, Water
- Zoning Code: PD
Nearby Subdivisions
Alafia Shores 1st Add
Arbor Park
Ashley Oaks
Avelar Creek North
Avelar Creek South
Balmboyette Area
Bloomingdale Hills Sec A U
Bloomingdale Hills Sec C U
Bloomingdale Ridge
Brandwood Sub
Bridges
Byars Riverview Acres Rev
Covewood
Eagle Palm
Eagle Watch
Fern Hill Ph 1a
Fern Hill Phase 1a
Happy Acres Sub 1 S
Ivy Estates
Lake Fantasia
Lake St Charles
Lake St Charles Unit 3
Magnolia Creek
Magnolia Park Central Ph A
Magnolia Park Northeast F
Magnolia Park Northeast Prcl
Magnolia Park Northeast Reside
Magnolia Park Southeast B
Magnolia Park Southeast C-2
Magnolia Park Southeast C2
Magnolia Park Southeast E
Magnolia Park Southwest G
Mariposa Ph 1
Mays Greenglades 1st Add
Medford Lakes Ph 1
Not On List
Oak Creek
Oak Creek Prcl 1b
Oak Creek Prcl 1c1
Oak Creek Prcl 4
Oak Creek Prcl 8 Ph 1
Park Creek Ph 1a
Park Creek Ph 2b
Park Creek Ph 3a
Park Creek Ph 3b2 3c
Park Creek Ph 4b
Park Creek Phase 1c
Parkway Center Single Family P
Pavilion Ph 3
Providence Oaks
Providence Ranch
Providence Reserve
Quintessa Sub
Random Oaks Phase 1
River Pointe Sub
Riverside Bluffs
Riverview Meadows Ph 2
Riverview Meadows Phase1a
Sanctuary Ph 2
Sanctuary Ph 3
Sand Ridge Estates
South Creek Phases 2a 2b And 2
South Crk Ph 2a 2b 2c
South Pointe Ph 1a 1b
South Pointe Ph 3a 3b
South Pointe Ph 4
Southcreek
Spencer Glen
Spencer Glen North
Spencer Glen South
Subdivision Of The E 2804 Ft O
Symmes Grove Sub
Tamiami Townsite Rev
Timber Creek
Timbercreek Ph 2a 2b
Twin Creeks
Twin Creeks Ph 1 2
Unplatted
Ventana Grvs Ph 2b
Ventana Ph 4
Villages Of Lake St Charles Ph
Waterstone Lakes Ph 2
Watson Glen Ph 1
Wilson Manor
Winthrop Village Ph 2fb
Winthrop Village Ph One-b
Winthrop Village Ph Oneb
Winthrop Village Ph Twoa
Similar Properties
Contact Info
- The Real Estate Professional You Deserve
- Mobile: 904.248.9848
- phoenixwade@gmail.com


















































