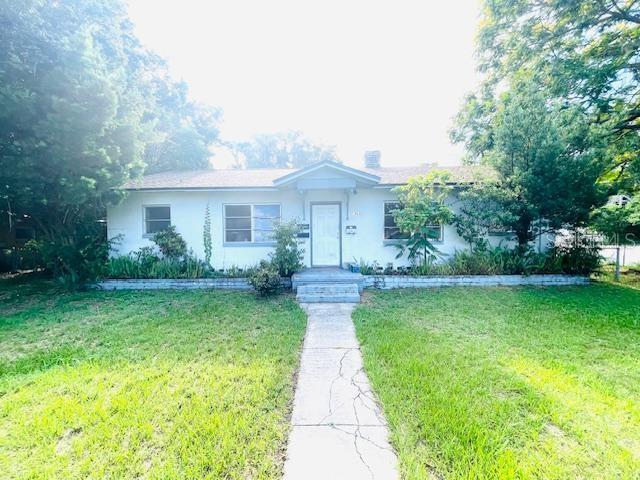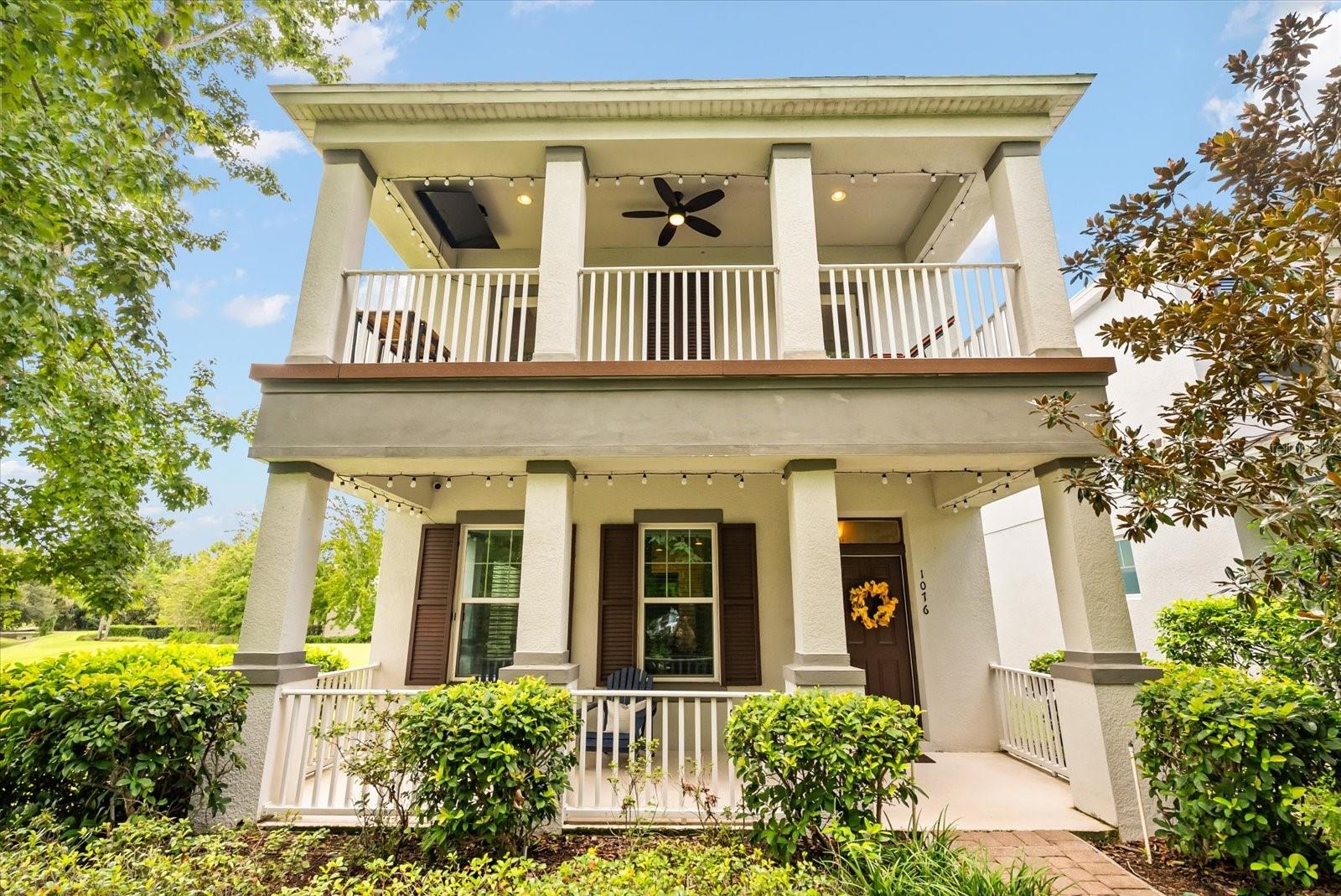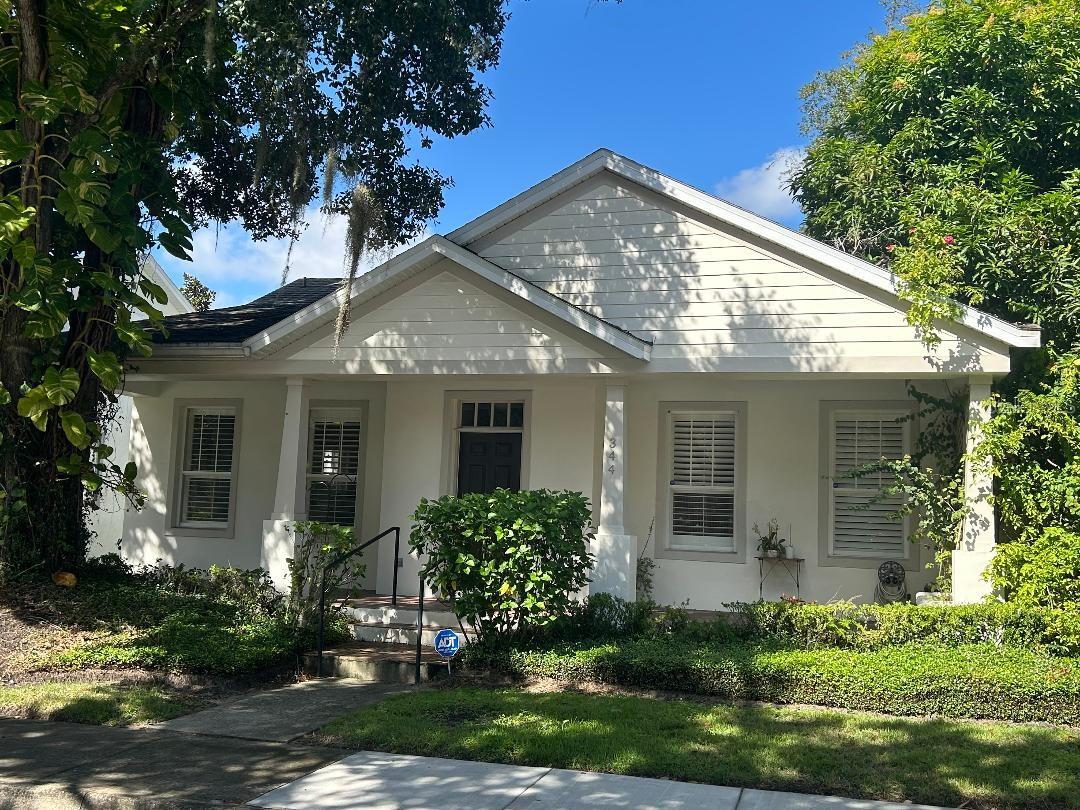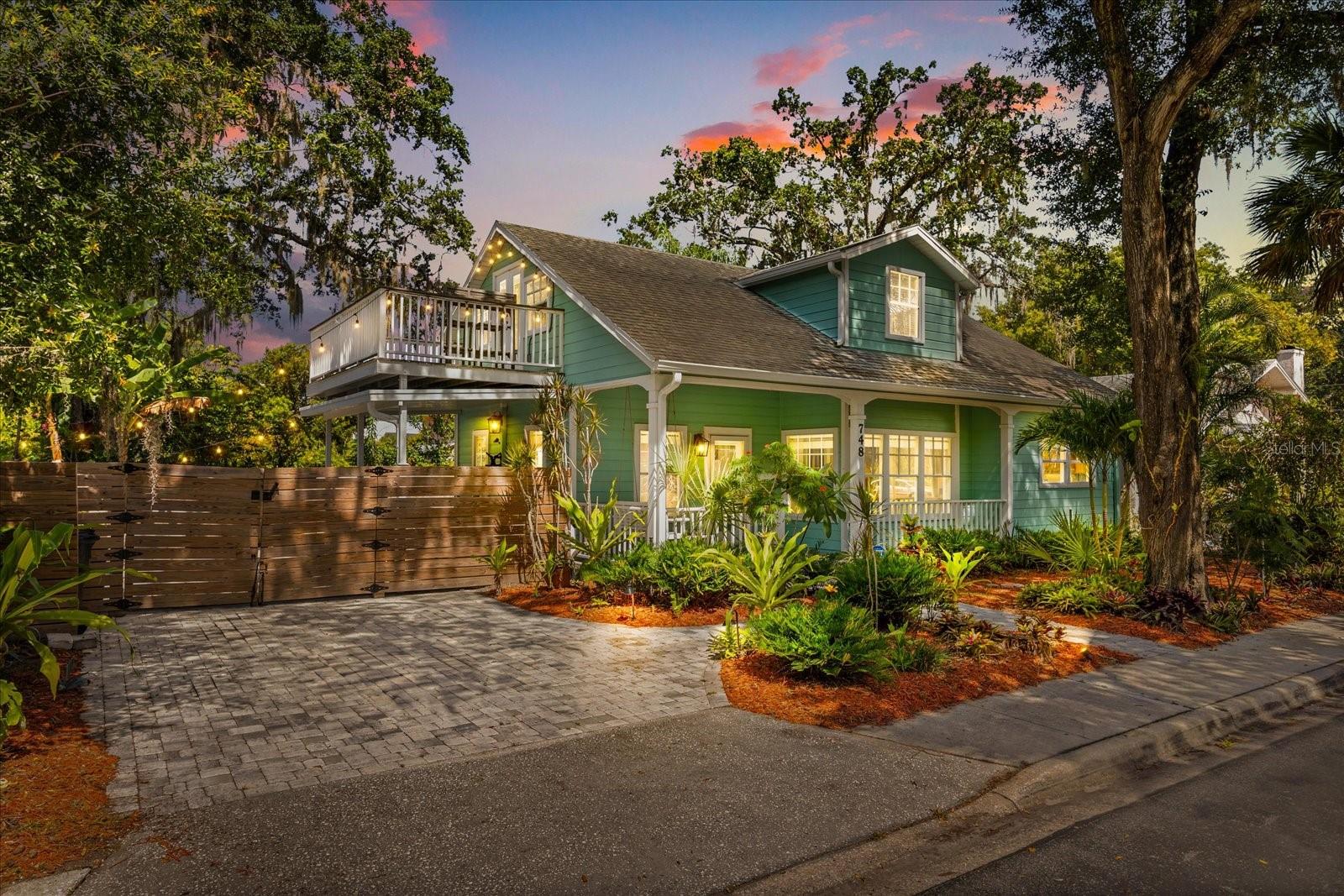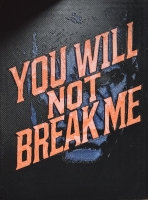PRICED AT ONLY: $545,000
Address: 3626 Bobolink Lane, Orlando, FL 32803
Description
One or more photo(s) has been virtually staged. Located in the heart of Orlandos highly sought after Audubon Park neighborhood,this 3 bedroom, 2 bathroom home combines charm, potential, and an unbeatable location. Homeowners are drawn here for the top rated Audubon Park K 8 and Winter Park High School, as well as the solid construction and character these homes are known for.Set on a spacious lot with a large fenced backyard, theres plenty of room to create your dream outdoor oasis, including the perfect spot for a future pool. Inside, the split floor plan offers privacy, with the primary bedroom featuring an ensuite bathroom.The home itself has great bones and is ready for your personal touch. Recent improvements include a brand new WestShore bathroom, new waterproof laminate flooring (with original terrazzo underneath), all new kitchen appliances and Blue Nebula quartzite counters, new UV protection kit for AC with lifetime warranty on power packs, custom exterior Bahama shutters, a new picture window in the living room, new water heaters, fresh sod with a complete irrigation system, and a large new driveway with paver accents.One of the homes most unique features is the oversized 700 sqft garage; a rare find in this neighborhood. With electric, plumbing hookups with water heater, and its own window unit AC, its ideal for a future garage apartment with income potential, a workshop, or even a home gym.Living here means being just minutes from East End Market, Winter Park, Baldwin Park, the Milk District, and some of Orlandos best Michelin recognized restaurants, all while enjoying the quaint, tight knit feel of Audubon Park.Dont miss this rare opportunityhomes with this combination of 3 bedrooms, 2 bathrooms, a large garage, a split floor plan, and room for a pool in Audubon Park never last long!
Property Location and Similar Properties
Payment Calculator
- Principal & Interest -
- Property Tax $
- Home Insurance $
- HOA Fees $
- Monthly -
For a Fast & FREE Mortgage Pre-Approval Apply Now
Apply Now
 Apply Now
Apply Now- MLS#: O6344283 ( Residential )
- Street Address: 3626 Bobolink Lane
- Viewed: 1
- Price: $545,000
- Price sqft: $268
- Waterfront: No
- Year Built: 1953
- Bldg sqft: 2031
- Bedrooms: 3
- Total Baths: 2
- Full Baths: 2
- Garage / Parking Spaces: 2
- Days On Market: 1
- Additional Information
- Geolocation: 28.5659 / -81.3392
- County: ORANGE
- City: Orlando
- Zipcode: 32803
- Subdivision: Audubon Park Tanager Sec
- Middle School: Audubon Park K
- High School: Winter Park
- Provided by: FANNIE HILLMAN & ASSOCIATES
- DMCA Notice
Features
Building and Construction
- Covered Spaces: 0.00
- Exterior Features: SprinklerIrrigation, RainGutters, Storage
- Fencing: Wood
- Flooring: Laminate, Tile
- Living Area: 1192.00
- Other Structures: Storage, Workshop
- Roof: Shingle
Land Information
- Lot Features: Landscaped
School Information
- High School: Winter Park High
- Middle School: Audubon Park K-8
Garage and Parking
- Garage Spaces: 2.00
- Open Parking Spaces: 0.00
- Parking Features: Driveway, Garage, GarageDoorOpener, Oversized, WorkshopInGarage
Eco-Communities
- Water Source: Public
Utilities
- Carport Spaces: 0.00
- Cooling: CentralAir, CeilingFans
- Heating: Central
- Sewer: PublicSewer
- Utilities: CableAvailable, ElectricityConnected, FiberOpticAvailable, HighSpeedInternetAvailable, SewerConnected, WaterConnected
Finance and Tax Information
- Home Owners Association Fee: 0.00
- Insurance Expense: 0.00
- Net Operating Income: 0.00
- Other Expense: 0.00
- Pet Deposit: 0.00
- Security Deposit: 0.00
- Tax Year: 2025
- Trash Expense: 0.00
Other Features
- Accessibility Features: AccessibleFullBath, GripAccessibleFeatures, VisitorBathroom
- Appliances: BuiltInOven, Dryer, Dishwasher, ExhaustFan, ElectricWaterHeater, Range, Refrigerator, RangeHood, Washer
- Country: US
- Interior Features: CeilingFans, LivingDiningRoom, MainLevelPrimary, StoneCounters, SplitBedrooms, WindowTreatments
- Legal Description: AUDUBON PARK TANAGER SECTION T/37 LOT 2BLK H
- Levels: One
- Area Major: 32803 - Orlando/Colonial Town
- Occupant Type: Vacant
- Parcel Number: 30-22-19-0324-08-020
- Style: Traditional
- The Range: 0.00
- Zoning Code: R-1A
Nearby Subdivisions
A J Grundler Sub
Altaloma Heights
Amelia Grove
Ardmore Terrace
Ardmore Terrace 1st Add
Audubon Park
Audubon Park Card Heights Sec
Audubon Park Tanager Sec
Baldwin Cove
Batey Charles C Resub
Beeman Park
Beverly Shores
Brookhaven
Brookshire
Colonial Acres
Colonial Gardens Rep
Colonial Manor
Colonialtown South
Crystal Lake Terr
Crystal Lake Terrace
East View Park
Eastgrove
Eola Heights
Eola Park Heights
Ferguson John Maxwell Sub
Fern Court Sub
Frst Manor
Ghio Terrace Sec 01
Grove Lane Sub
Hampton Park 4418
Hardings Revision
Heather Hills Sub
Highland Grove
Highpoint
Isenberg Sub
Jamajo
Lake Arnold Reserve
Lake Oaks
Lake Sue Park
Leland Heights
Mayfair Sub
Orlando Highlands
Orlando Highlands 04 Rep
Orwin Manor Lake Shore Sec
Orwin Manor Stratford Sec
Park Lake Sub
Park Lake Towers
Phillips Rep 01 Lakewood
Plaza Terrace
Pollock Sub
Ponce De Leon
Primrose
Primrose Park
Primrose Terrace
Renlee Terrace
Robinson Norman Amd
Rolando Estates
Rosarden Rep
Rose Isle Sec 5
Seminole Park
Smart Solutions
Tinker Heights
Similar Properties
Contact Info
- The Real Estate Professional You Deserve
- Mobile: 904.248.9848
- phoenixwade@gmail.com

























