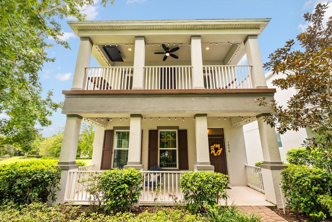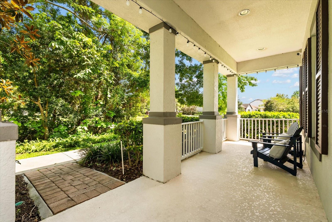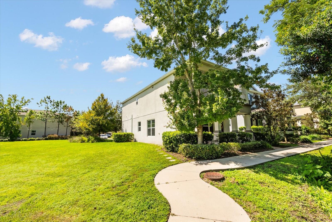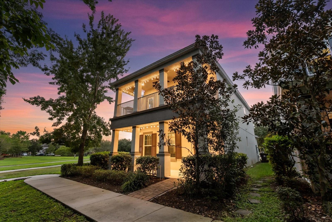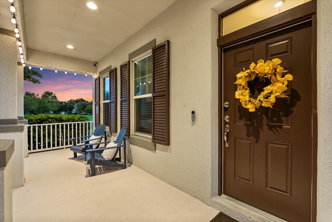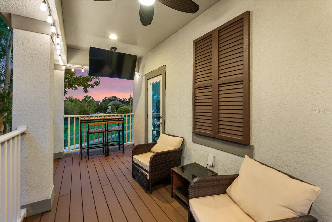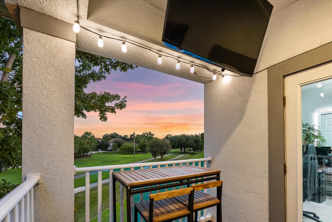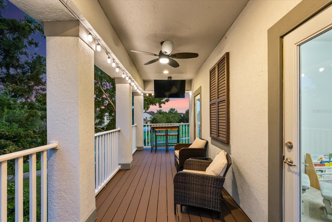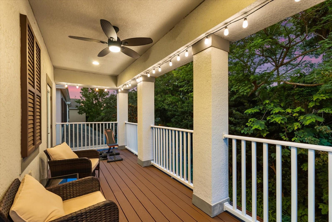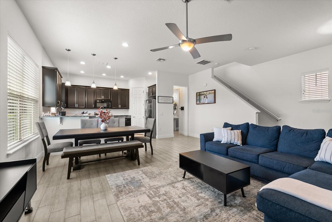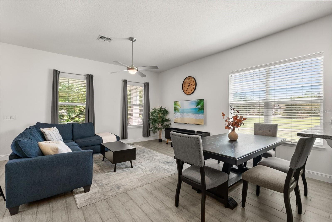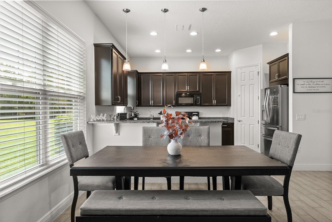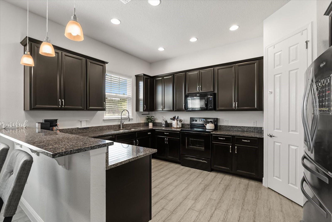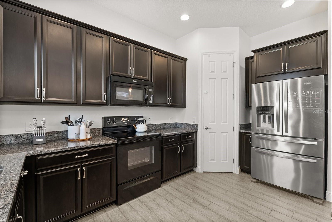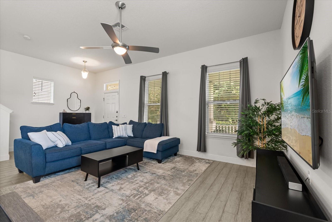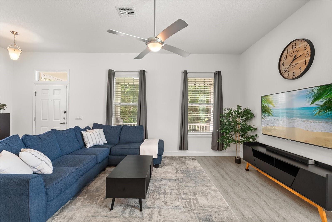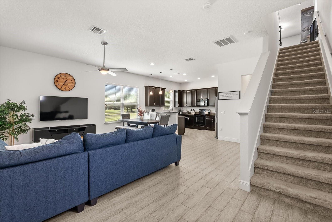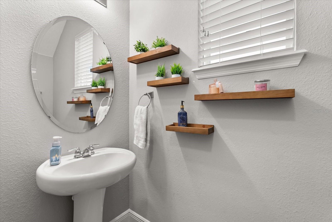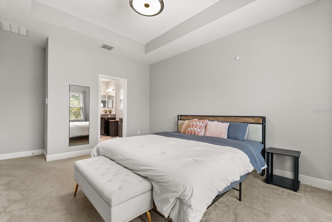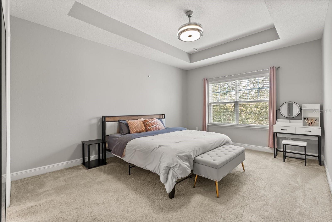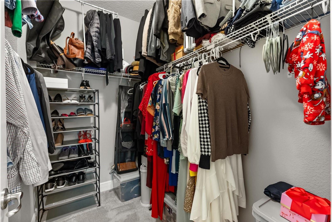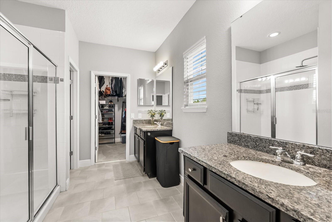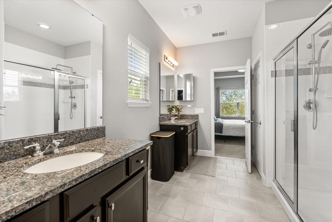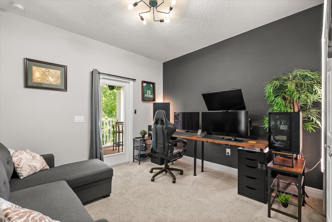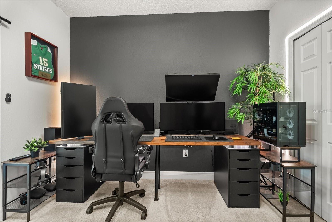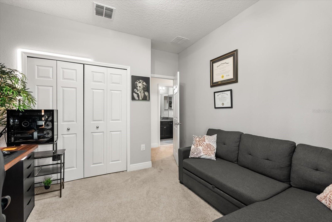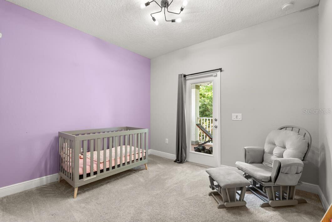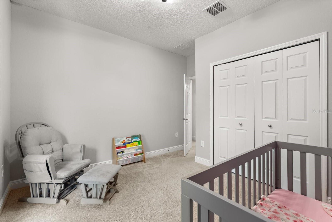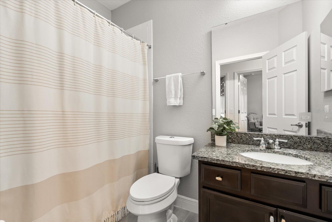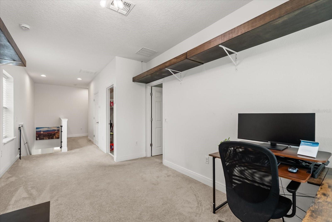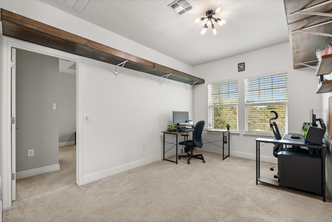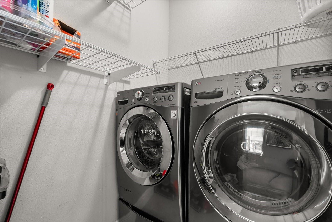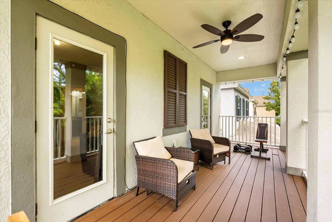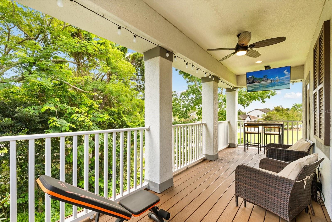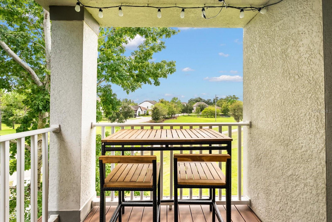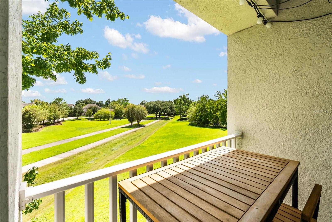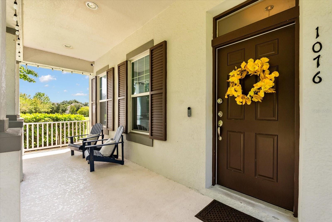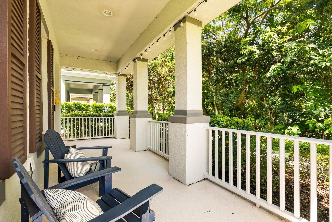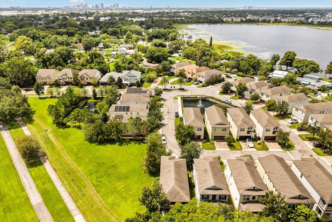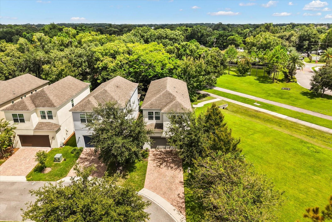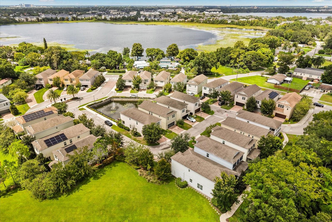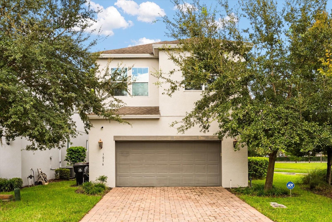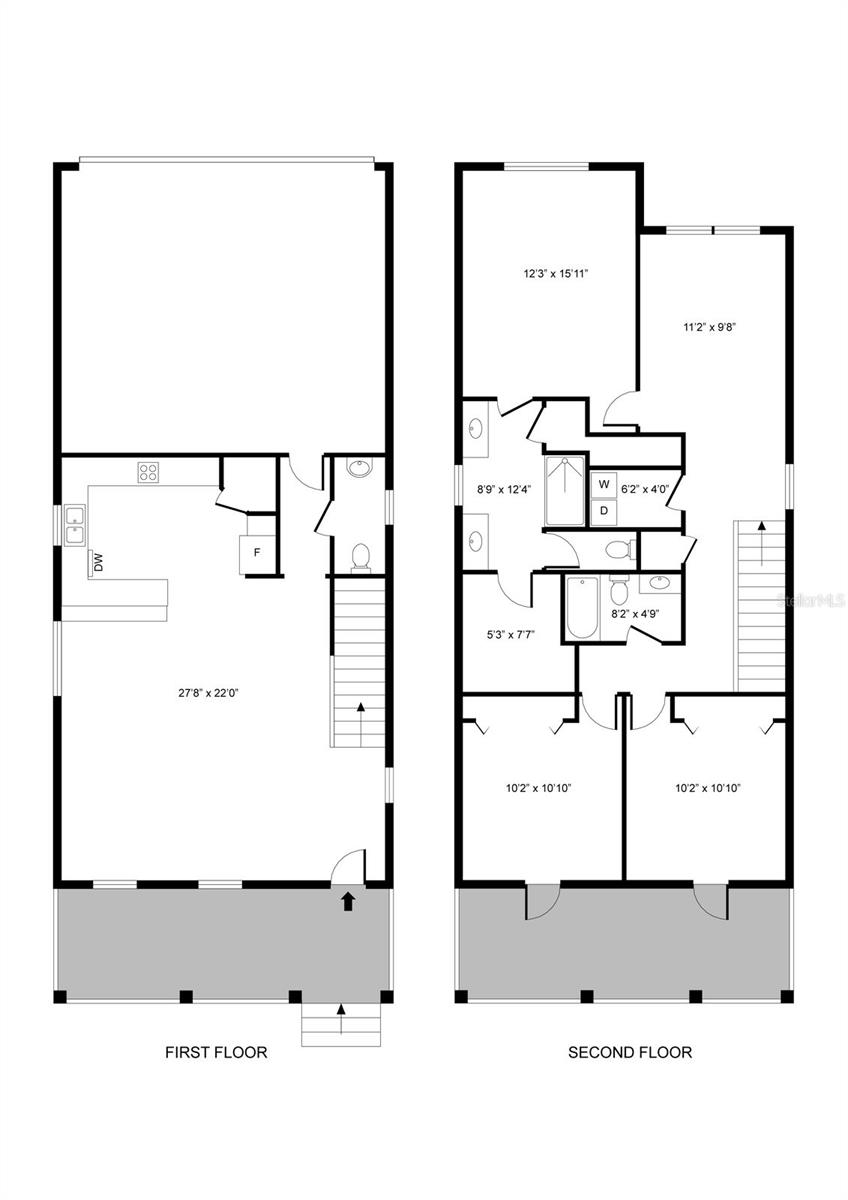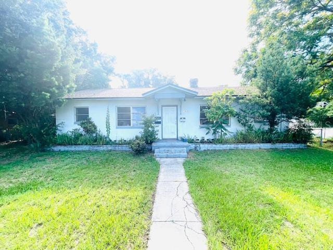PRICED AT ONLY: $545,000
Address: 1076 Avila Lane, ORLANDO, FL 32803
Description
Welcome to Baldwin Cove just 5 minutes from all Downtown Baldwin Park has to offer and zoned for the highly sought after Baldwin Park Elementary School! This single family home is the epitome of privacytucked away on a corner lot and backs up to nothing but a serene view of trees. Step outside and youre only a few steps from the entrance to the famous Cady Way Trail, where you can enjoy a quick afternoon stroll or explore all 7.5 miles of scenic pathways.
Built in 2014, this home offers three bedrooms PLUS a versatile flex spaceperfect for an office, playroom, or cozy retreat and two and a half bathrooms. A brand NEW HVAC system installed in 2025 provides peace of mind and energy efficiency for years to come. Enjoy the convenience of an oversized attached 2 car garage and a spacious driveway that allows for multiple additional cars. The downstairs living area has exquisite plank wood tile flooring throughout, soaring 10 ceilings along with 8 doors that create an airy, open feel. The kitchen features 42 inch cabinets, granite countertops, and an open concept that flows seamlessly into the living and dining area.
Upstairs, youll find all three bedrooms, the flex space and a conveniently situated laundry room. The primary suite is thoughtfully separated from the other bedrooms, offering privacy and comfort. It features a large walk in closet and a spa like bathroom with dual sinks.
Step outside and enjoy the natural beauty of your surroundings from two covered porchesone upstairs and one downstairsboth overlooking peaceful, tree lined views for a truly private retreat. The upstairs porch is designed to impress, complete with a built in drop down TV, making it the ultimate space for entertaining or relaxing while watching the next big game.
The sellers would love to stay, but an out of state job relocation is prompting this move. Downtown Baldwin Park offers a lively mix of dining and entertainment, from local favorites like Tactical Brewing, The Osprey, and La Bella Luna to boutique shops, community events, and even a popular dog park. This intimate community offers a prime location near top rated schools, parks, playgrounds, easy access to major highways and just 15 min to Downtown Orlando. With its unique blend of privacy, accessibility, and charm, this Baldwin Cove residence is a rare find. Our preferred lender is offering buyers either a 1% interest rate reduction for the first year or a 1% credit toward closing costs, based on loan amount.
Property Location and Similar Properties
Payment Calculator
- Principal & Interest -
- Property Tax $
- Home Insurance $
- HOA Fees $
- Monthly -
For a Fast & FREE Mortgage Pre-Approval Apply Now
Apply Now
 Apply Now
Apply Now- MLS#: O6339376 ( Residential )
- Street Address: 1076 Avila Lane
- Viewed: 7
- Price: $545,000
- Price sqft: $200
- Waterfront: No
- Year Built: 2014
- Bldg sqft: 2729
- Bedrooms: 3
- Total Baths: 3
- Full Baths: 2
- 1/2 Baths: 1
- Garage / Parking Spaces: 2
- Days On Market: 4
- Additional Information
- Geolocation: 28.5599 / -81.3188
- County: ORANGE
- City: ORLANDO
- Zipcode: 32803
- Subdivision: Baldwin Cove
- Elementary School: Baldwin Park
- Middle School: Glenridge
- High School: Winter Park
- Provided by: THE AGENCY ORLANDO
- Contact: Jessica Lee
- 407-951-2472

- DMCA Notice
Features
Building and Construction
- Covered Spaces: 0.00
- Exterior Features: Balcony, Lighting, Sidewalk
- Flooring: Carpet, Tile
- Living Area: 1838.00
- Roof: Shingle
School Information
- High School: Winter Park High
- Middle School: Glenridge Middle
- School Elementary: Baldwin Park Elementary
Garage and Parking
- Garage Spaces: 2.00
- Open Parking Spaces: 0.00
- Parking Features: Driveway
Eco-Communities
- Water Source: Public
Utilities
- Carport Spaces: 0.00
- Cooling: Central Air
- Heating: Central
- Pets Allowed: Cats OK, Dogs OK, Yes
- Sewer: Public Sewer
- Utilities: BB/HS Internet Available, Cable Available
Finance and Tax Information
- Home Owners Association Fee Includes: Common Area Taxes, Management
- Home Owners Association Fee: 142.00
- Insurance Expense: 0.00
- Net Operating Income: 0.00
- Other Expense: 0.00
- Tax Year: 2024
Other Features
- Appliances: Dishwasher, Dryer, Microwave, Range, Refrigerator, Washer
- Association Name: Altemose Community Management/Lucy Babon
- Association Phone: 4079891255
- Country: US
- Interior Features: Ceiling Fans(s), High Ceilings, Kitchen/Family Room Combo, Walk-In Closet(s)
- Legal Description: BALDWIN COVE 82/102 LOT 19
- Levels: Two
- Area Major: 32803 - Orlando/Colonial Town
- Occupant Type: Owner
- Parcel Number: 21-22-30-0500-00-190
- Possession: Negotiable
- View: Trees/Woods
- Zoning Code: PD/AN
Nearby Subdivisions
Altaloma Heights
Amelia Grove
Amelia Park Add
Ardmore Terrace
Audubon Park Card Heights Sec
Baldwin Cove
Batey Charles C Resub
Beeman Park
Beverly Shores
Brookhaven
Brookshire
Colonial Acres
Colonial Gardens Rep
Colonial Grove Estates
Colonial Manor
Colonialtown South
Crystal Lake Terr
Crystal Lake Terrace
East View Park
Eastgrove
Eola Park Heights
Ferguson John Maxwell Sub
Fern Court Sub
Forest Manor
Frst Manor
Ghio Terrace Sec 01
Grove Lane Sub
Hardings Revision
Heather Hills Sub
Highland Grove
Highpoint
Isenberg Sub
Jamajo
Lake Arnold Reserve
Lake Barton Shores Sec 1
Lake Eola Heights
Lake Oaks
Lake Sue Park
Leland Heights
Maplewood
Mayfair Sub
Orlando Highlands
Orlando Highlands 04 Rep
Orwin Manor Lake Shore Sec
Orwin Manor Stratford Sec
Park Lake Sub
Park Lake Towers
Phillips Rep 01 Lakewood
Pinecrest Add
Plaza Terrace
Pollock Sub
Ponce De Leon
Primrose
Primrose Terrace
Renae Terrace
Renlee Terrace
Robinson Norman Amd
Rolando Estates
Rosarden Rep
Rose Isle Sec 5
Seminole Park
Smart Solutions
Tinker Heights
Similar Properties
Contact Info
- The Real Estate Professional You Deserve
- Mobile: 904.248.9848
- phoenixwade@gmail.com
