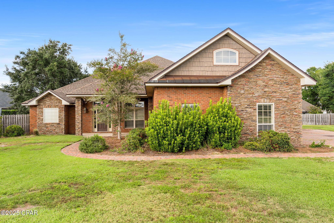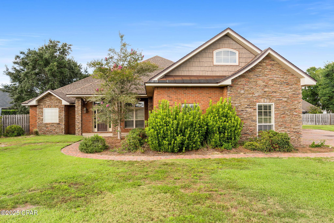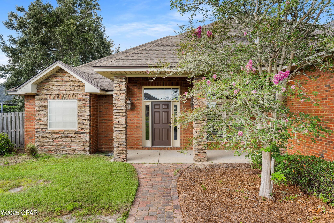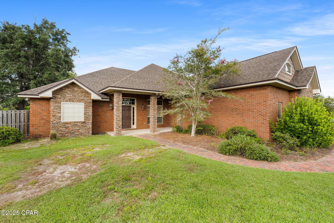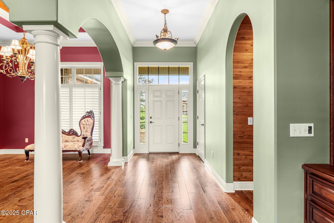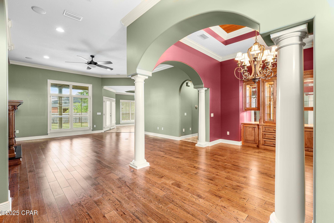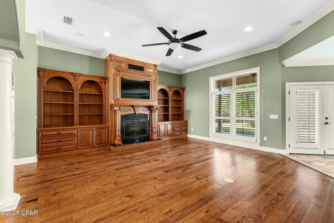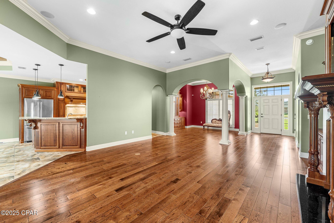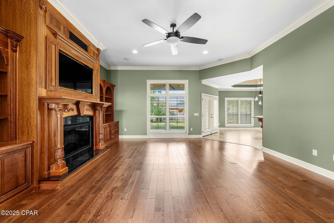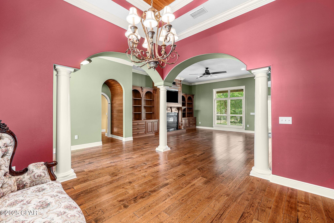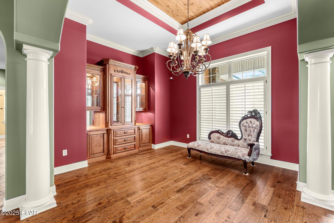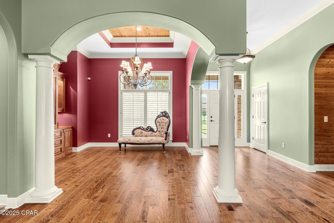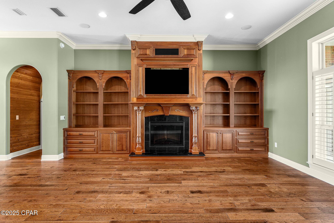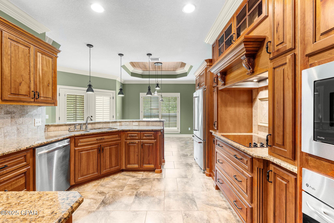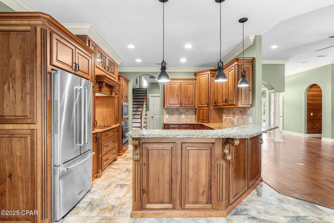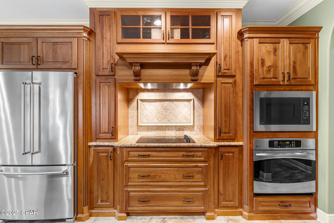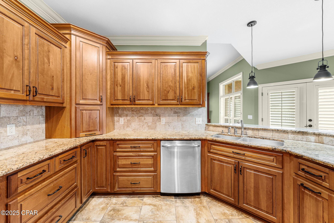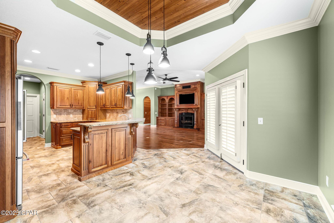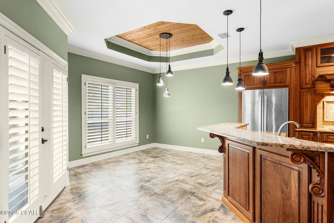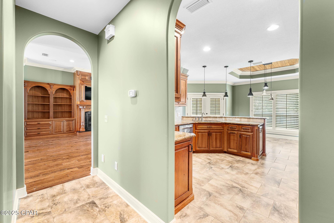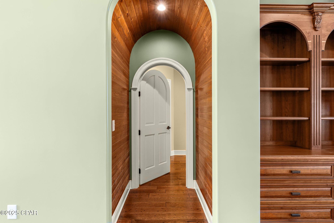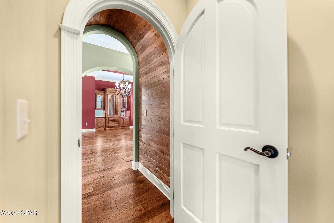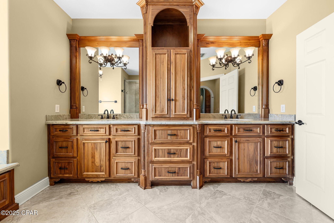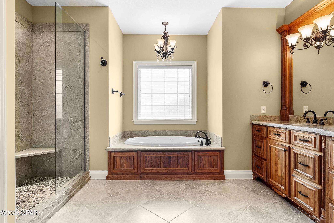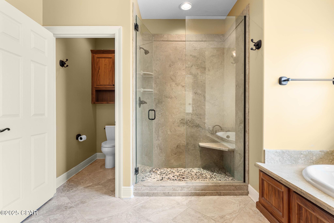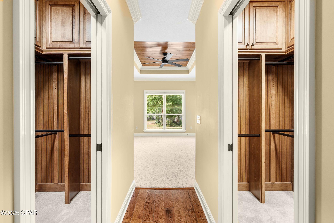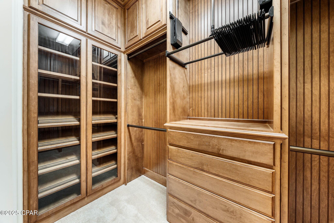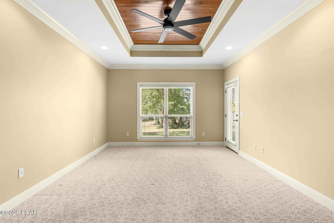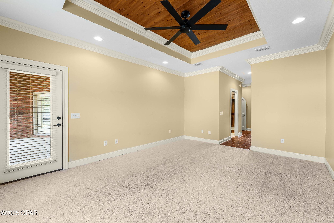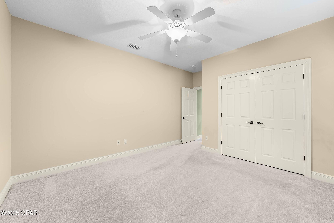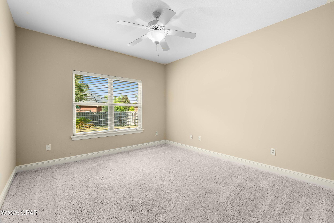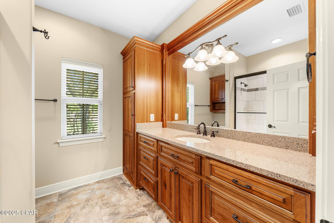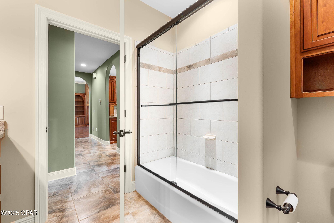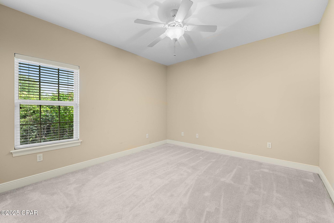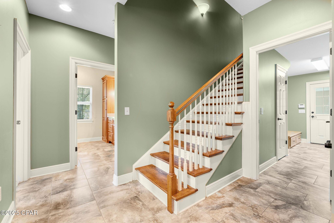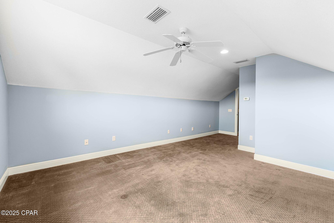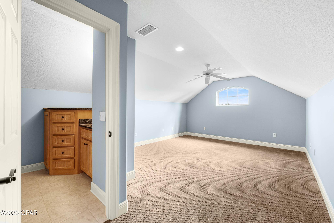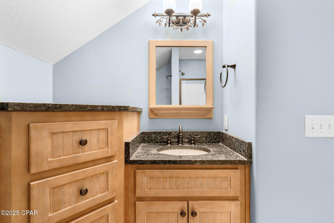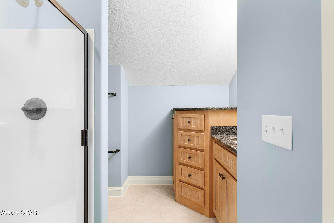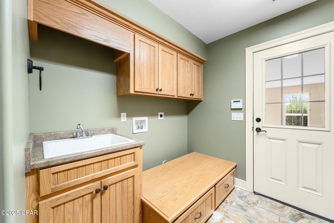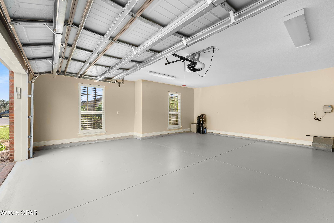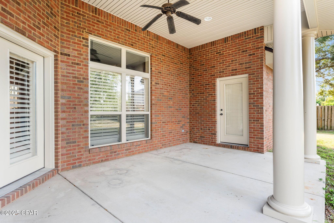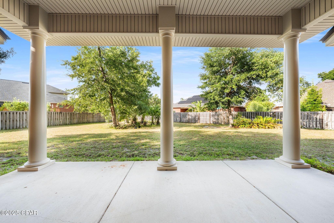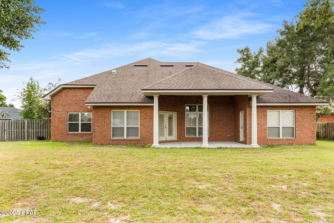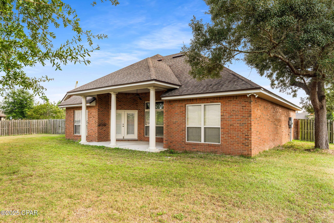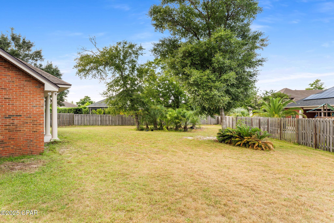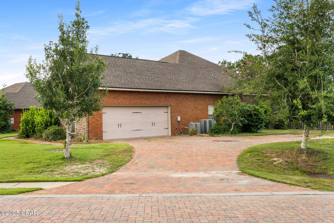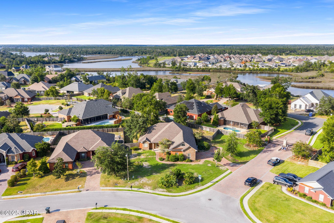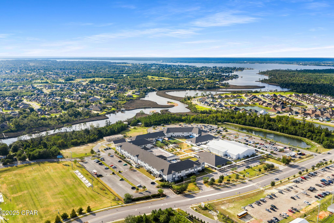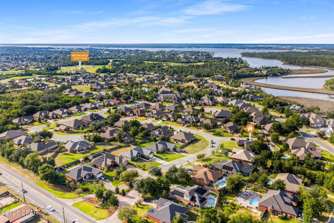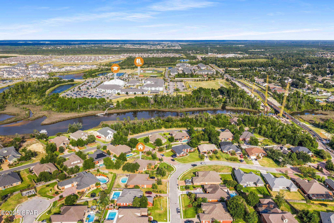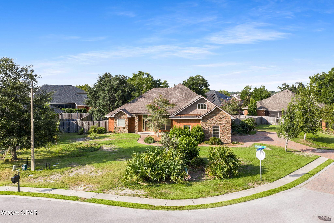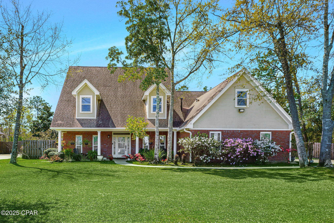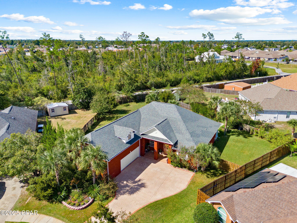PRICED AT ONLY: $658,000
Address: 4712 Grant's Mill Drive, Lynn Haven, FL 32444
Description
Stunning Custom Home in Grant's Mill Subdivision A Must See!
Welcome to this exquisite 4 bedroom, 3 bathroom home, located in the highly sought after Grant's Mill Subdivision one of the area's most upscale and desirable neighborhoods. Offering both luxury and comfort, this meticulously crafted home is a masterpiece of custom design and fine finishes.
Open Concept Living at Its Finest.
Step inside and experience a spacious, open concept layout that flows effortlessly from room to room. The living room is a true showstopper, featuring a grand, custom built wall unit made from select Cherry wood, perfectly designed to house a new smart TV and wired for surround sound. An elegant electric fireplace, framed in black granite, adds warmth and sophistication to the space.
Gourmet Kitchen with High End Finishes.
The kitchen is as functional as it is beautiful, featuring Rustic Cherry cabinetry, luxurious granite countertops, a new microwave, and a new refrigerator. Custom cabinetry extends throughout the home, adding both charm and lasting value.
Elegant Dining & Owner's Suite.
The formal dining room boasts a custom china cabinet made of solid maple, a true work of art with exquisite craftsmanship. The owner's suite is designed for relaxation, offering his and hers walk in closets crafted from solid maple wood. The spa like master bathroom features custom black walnut cabinetry, Mysteria designer countertops, a jacuzzi tub, and a seamless glass showera true retreat at the end of the day.
Detailed Custom Cabinetry Throughout
Every bathroom showcases its own unique, high quality woodwork:
Downstairs guest bath: Alder wood cabinetry with granite countertops.
Upstairs bath: Solid maple cabinetry topped with Blue Pearl granite.
Each detail reflects the home's dedication to luxury and craftsmanship.
Modern Upgrades & Comfort Features.
New roof installed in 2018.
Brand new hot water heater (2025).
Wireless alarm system for full home security.
Built in vacuum system throughout the home.
Kinetico water softening system.
Oversized 2 car garage with extra storage space.
Laundry room with custom oak countertops and built in storage for coats and backpacks.
Prime Location.
Enjoy the perfect blend of peace and convenience. Located just minutes from North Bay Haven Charter Academy, the new Publix, hospitals, and popular shopping centers, this home places everything you need right at your fingertips.
This is more than just a home it's a one of a kind property that blends timeless craftsmanship with modern amenities, all in one of the most prestigious neighborhoods in the area. Don't miss your chance to make this stunning custom home yours. Schedule your private showing today! As always, dimensions are approximate. Buyer to verify if deemed important.
Property Location and Similar Properties
Payment Calculator
- Principal & Interest -
- Property Tax $
- Home Insurance $
- HOA Fees $
- Monthly -
For a Fast & FREE Mortgage Pre-Approval Apply Now
Apply Now
 Apply Now
Apply Now- MLS#: 779242 ( Residential )
- Street Address: 4712 Grant's Mill Drive
- Viewed: 8
- Price: $658,000
- Price sqft: $241
- Waterfront: No
- Year Built: 2008
- Bldg sqft: 2730
- Bedrooms: 4
- Total Baths: 3
- Full Baths: 3
- Garage / Parking Spaces: 2
- Days On Market: 46
- Additional Information
- Geolocation: 30.2351 / -85.6006
- County: BAY
- City: Lynn Haven
- Zipcode: 32444
- Subdivision: Grant's Mill Phase I
- Elementary School: Deer Point
- Middle School: Merritt Brown
- High School: Mosley
- Provided by: Home Town Realty Partners LLC
- DMCA Notice
Features
Building and Construction
- Covered Spaces: 0.00
- Exterior Features: Columns, CoveredPatio, SprinklerIrrigation
- Fencing: Fenced, Privacy
- Flooring: Carpet, Hardwood, Tile
- Living Area: 0.00
Land Information
- Lot Features: CornerLot, Landscaped, Subdivision, SprinklerSystem, Paved
School Information
- High School: Mosley
- Middle School: Merritt Brown
- School Elementary: Deer Point
Garage and Parking
- Garage Spaces: 2.00
- Open Parking Spaces: 0.00
- Parking Features: Attached, Driveway, Garage, GarageDoorOpener
Utilities
- Carport Spaces: 0.00
- Cooling: CentralAir, CeilingFans
- Heating: Central, Electric, Fireplaces
- Road Frontage Type: PrivateRoad
- Sewer: PublicSewer
Finance and Tax Information
- Home Owners Association Fee Includes: AssociationManagement, MaintenanceGrounds
- Home Owners Association Fee: 0.00
- Insurance Expense: 0.00
- Net Operating Income: 0.00
- Other Expense: 0.00
- Pet Deposit: 0.00
- Security Deposit: 0.00
- Trash Expense: 0.00
Other Features
- Appliances: Dishwasher, Disposal, Microwave, Refrigerator
- Interior Features: BreakfastBar, Bookcases, CrownMolding, Fireplace, HighCeilings, InteriorSteps, RecessedLighting, Shutters, WindowTreatments
- Legal Description: GRANT'S MILL PHASE I LOT 40 MAP 115D ORB 2445 P 1752
- Area Major: 02 - Bay County - Central
- Occupant Type: Vacant
- Parcel Number: 11352-540-000
- Style: Traditional
- The Range: 0.00
Nearby Subdivisions
[no Recorded Subdiv]
Andrews Plantation
Bay Park Manor
Baywood Shores Est Unit 2
Baywood Shores Est Unit 3
Baywood Shores Est Unit 4
Baywood Shores Estates
Belaire Estates Replat
Belaire Estates U-1
Belaire Estates U-2
Belaire Estates U-6
Bingoose Estates U-1
Brook Haven Sub.
College Oaks
College Point
College Point 1st Add
College Point 2nd Add
College Point 3rd Add
College Point Est 1st Sec
College Point Est U-1
College Point Estate 1st Add
Country Club Harbour Estates
Derby Woods
Derby Woods 1st Add
Grant's Mill Phase I
Greenbriar Estates 1
Gulf Coast Village U-1
Gulf Coast Village U-2
Hammocks
Hammocks Phase I
Hammocks Phase Ii
Hammocks Phase Iii
Hammocks Phase Vi
Hammocks Phase Vii
Harbour Point Replat
Hardy's Haven
Landin's Landing
Leisure Shores
Lynn Haven
Lynnwood Replat
Magnolia Meadows
Mill Bayou Phase 1
Mowat Highlands Ph Iv
Mowat Highlands Ph Vi
Mowat Highlands Ph X
No Named Subdivision
Normandale Estates
North Harbour
North Ridge Phase 1
Northshore Heights
Northshore Phase I
Osceola Point
Pine Forest Est Ph 1
Pine Forest Est Ph 5
Pine Haven Estates
Point Havenwood
Prows Lynn Haven Replat
Ravenwood
Shadow Ridge
South Lynn Haven
Southern Shores
The Hammocks
The Landings
The Meadows
The Meadows & The Pointe
Timbers
Water Oak Plantation
Wildridge
Woodrun
Similar Properties
Contact Info
- The Real Estate Professional You Deserve
- Mobile: 904.248.9848
- phoenixwade@gmail.com
