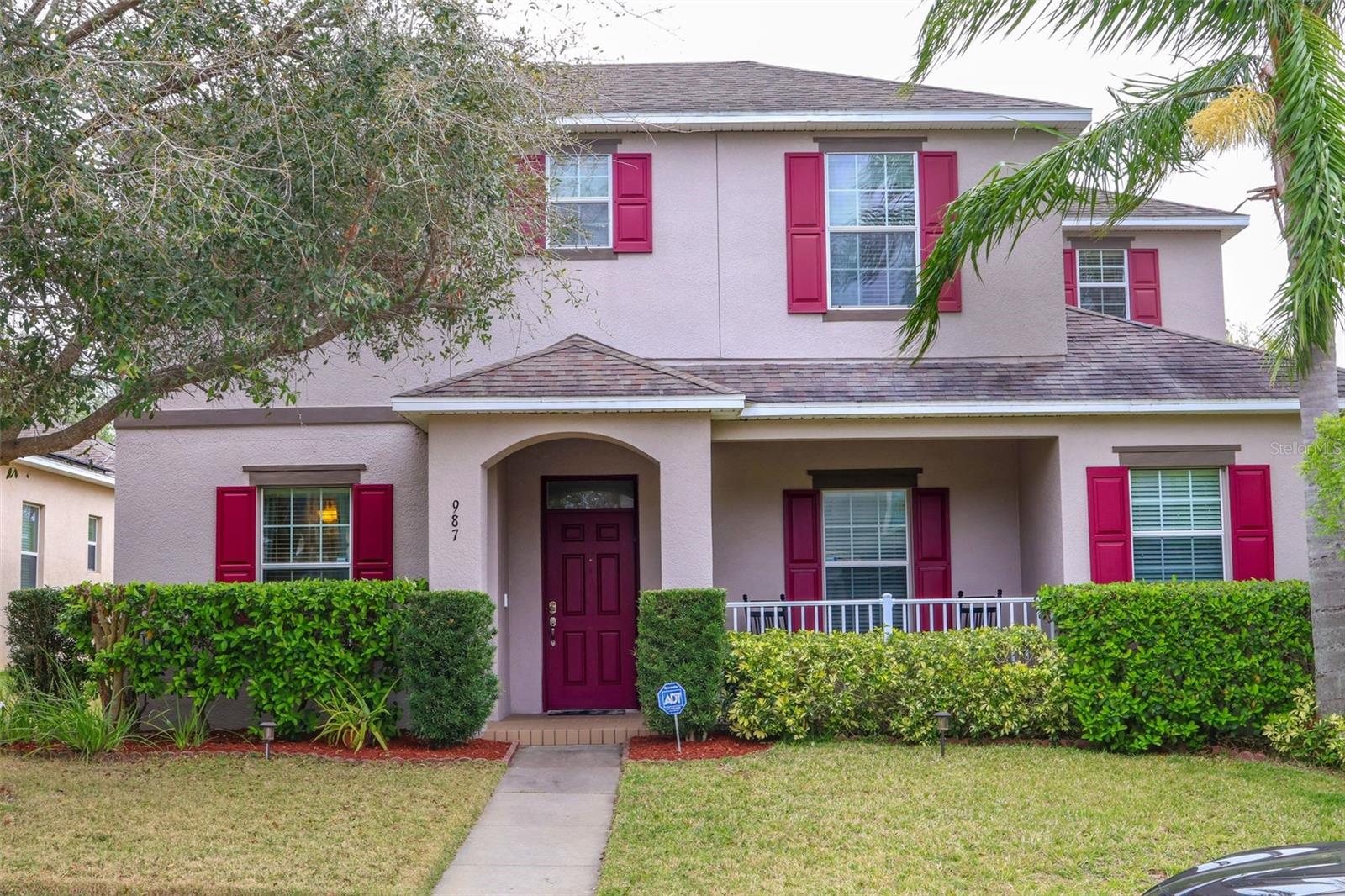PRICED AT ONLY: $410,000
Address: 1332 Westmeath Court, Apopka, FL 32703
Description
*Click the links for 3 D walk through Tour, photo gallery, and floorplan* Welcome to Breckenridge, a gated community in growing Apopka, where this beautifully maintained 4 bedroom, 2 bath single family home awaits its new owners. Set on a private cul de sac lot of over a quarter acre, the home features an open floor plan with a large kitchen breakfast bar, ceramic tile in the main living areas, and wood laminate in three bedrooms. Two sets of sliding doors let in plenty of light from this oversized lot. Off the living room is a screened lanai with sunset views overlooking the community pool and shaded park, creating a perfect backdrop for relaxing or entertaining. The spacious 3 way split layout includes a primary suite tucked at the rear of the home with dual vanities, a soaking tub, separate shower, and walk in closet. A three car garage offers abundant storage, while a separate laundry room with wash tub adds convenience. With a roof replaced in 2022, this move in ready home is close to the 429 toll road, AdventHealth Apopka hospital, Wekiva Springs State Park, and provides easy access to Orlando's theme parks and all of Central Florida. Call today to schedule your showing!
Property Location and Similar Properties
Payment Calculator
- Principal & Interest -
- Property Tax $
- Home Insurance $
- HOA Fees $
- Monthly -
For a Fast & FREE Mortgage Pre-Approval Apply Now
Apply Now
 Apply Now
Apply Now- MLS#: O6345604 ( Residential )
- Street Address: 1332 Westmeath Court
- Viewed: 1
- Price: $410,000
- Price sqft: $149
- Waterfront: No
- Year Built: 2012
- Bldg sqft: 2748
- Bedrooms: 4
- Total Baths: 2
- Full Baths: 2
- Garage / Parking Spaces: 3
- Days On Market: 3
- Additional Information
- Geolocation: 28.6658 / -81.5317
- County: ORANGE
- City: Apopka
- Zipcode: 32703
- Subdivision: Breckenridge
- Elementary School: Apopka Elem
- Middle School: Wolf Lake Middle
- High School: Apopka High
- Provided by: CENTURY 21 CARIOTI
- DMCA Notice
Features
Building and Construction
- Covered Spaces: 0.00
- Exterior Features: SprinklerIrrigation, RainGutters
- Flooring: Carpet, CeramicTile, Laminate
- Living Area: 1800.00
- Roof: Shingle
Land Information
- Lot Features: CulDeSac, DeadEnd, PrivateRoad, Landscaped
School Information
- High School: Apopka High
- Middle School: Wolf Lake Middle
- School Elementary: Apopka Elem
Garage and Parking
- Garage Spaces: 3.00
- Open Parking Spaces: 0.00
- Parking Features: Driveway, Garage, GarageDoorOpener
Eco-Communities
- Green Energy Efficient: Thermostat
- Pool Features: Association, Community
- Water Source: Public
Utilities
- Carport Spaces: 0.00
- Cooling: CentralAir
- Heating: Central, Electric
- Pets Allowed: CatsOk, DogsOk
- Sewer: PublicSewer
- Utilities: ElectricityConnected, MunicipalUtilities, SewerConnected, UndergroundUtilities, WaterConnected
Amenities
- Association Amenities: Pool
Finance and Tax Information
- Home Owners Association Fee Includes: Pools, RoadMaintenance
- Home Owners Association Fee: 105.00
- Insurance Expense: 0.00
- Net Operating Income: 0.00
- Other Expense: 0.00
- Pet Deposit: 0.00
- Security Deposit: 0.00
- Tax Year: 2024
- Trash Expense: 0.00
Other Features
- Appliances: Dishwasher, ElectricWaterHeater, Disposal, Microwave, Range, Refrigerator
- Country: US
- Interior Features: KitchenFamilyRoomCombo, LivingDiningRoom, MainLevelPrimary, SplitBedrooms, WalkInClosets, WindowTreatments
- Legal Description: BRECKENRIDGE PHASE 1 64/74 LOT 67
- Levels: One
- Area Major: 32703 - Apopka
- Occupant Type: Owner
- Parcel Number: 17-21-28-0880-00-670
- The Range: 0.00
- View: ParkGreenbelt
- Zoning Code: PUD
Nearby Subdivisions
.
Adams Ridge
Adell Park
Apopka Town
Bear Lake Highlands
Bear Lake Hills
Beverly Terrace Dedicated As M
Brantley Place
Braswell Court
Breckenridge
Breckenridge Ph 01 N
Breckenridge Ph 02 S
Bronson Peak
Bronsons Ridge 32s
Bronsons Ridge 60s
Cameron Grove
Chelsea Parc
Cobblefield
Country Add
Country Landing
Cutters Corner
Davis Mitchells Add
Dream Lake Heights
Eden Crest
Emerson Park
Emerson Park A B C D E K L M N
Emerson Pointe
Enclave At Bear Lake
Enclave At Bear Lake Ph 2
Forest Lake Estates
Foxwood Ph 2
Foxwood Ph 3 1st Add
Golden Estates
Hackney Prop
Henderson Corners
Hilltop Reserve Ph 3
Hilltop Reserve Ph 4
Hilltop Reserve Ph Ii
Hilltop Reserve Ph Iii
Hilltop Reserve Ph Iv
Ivy Trls
J J Combs Add
J L Hills Little Bear Lake Sub
Jansen Sub
Lake Doe Cove Ph 03 G
Lake Mendelin Estates
Lake Pleasant Estates
Lakeside Homes
Lakeside Ph I
Lakeside Ph I Amd 2
Lakeside Ph I Amd 2 A Re
Lakeside Ph Ii
Lakeside Ph Ii A Rep
Lynwood
Magnolia Park Estates
Marbella Reserve
Maudehelen Sub
Mc Neils Orange Villa
Meadowlark Landing
Montclair
Neals Bay Point
New Horizons
None
Northcrest
Oak Park Manor
Oakmont Park
Oaks Wekiwa
Paradise Heights
Paradise Heights First Add
Paradise Point 1st Sec
Piedmont Park
Placid Hill
Plymouth Heights
Royal Estates
Royal Oak Estates
Sheeler Hills
Sheeler Oaks Ph 01
Sheeler Oaks Ph 02a
Sheeler Oaks Ph 03b
Silver Oak Ph 1
Stockbridge
Stockbridge Unit 1
Vistaswaters Edge Ph 2
Votaw
Wekiva Chase
Wekiva Club
Wekiva Club Ph 02 48 88
Wekiva Reserve
Wekiva Ridge Oaks
Wekiwa Manor Sec 01
Wekiwa Manor Sec 03
Woodfield Oaks
Yogi Bears Jellystone Park Con
Similar Properties
Contact Info
- The Real Estate Professional You Deserve
- Mobile: 904.248.9848
- phoenixwade@gmail.com





















































