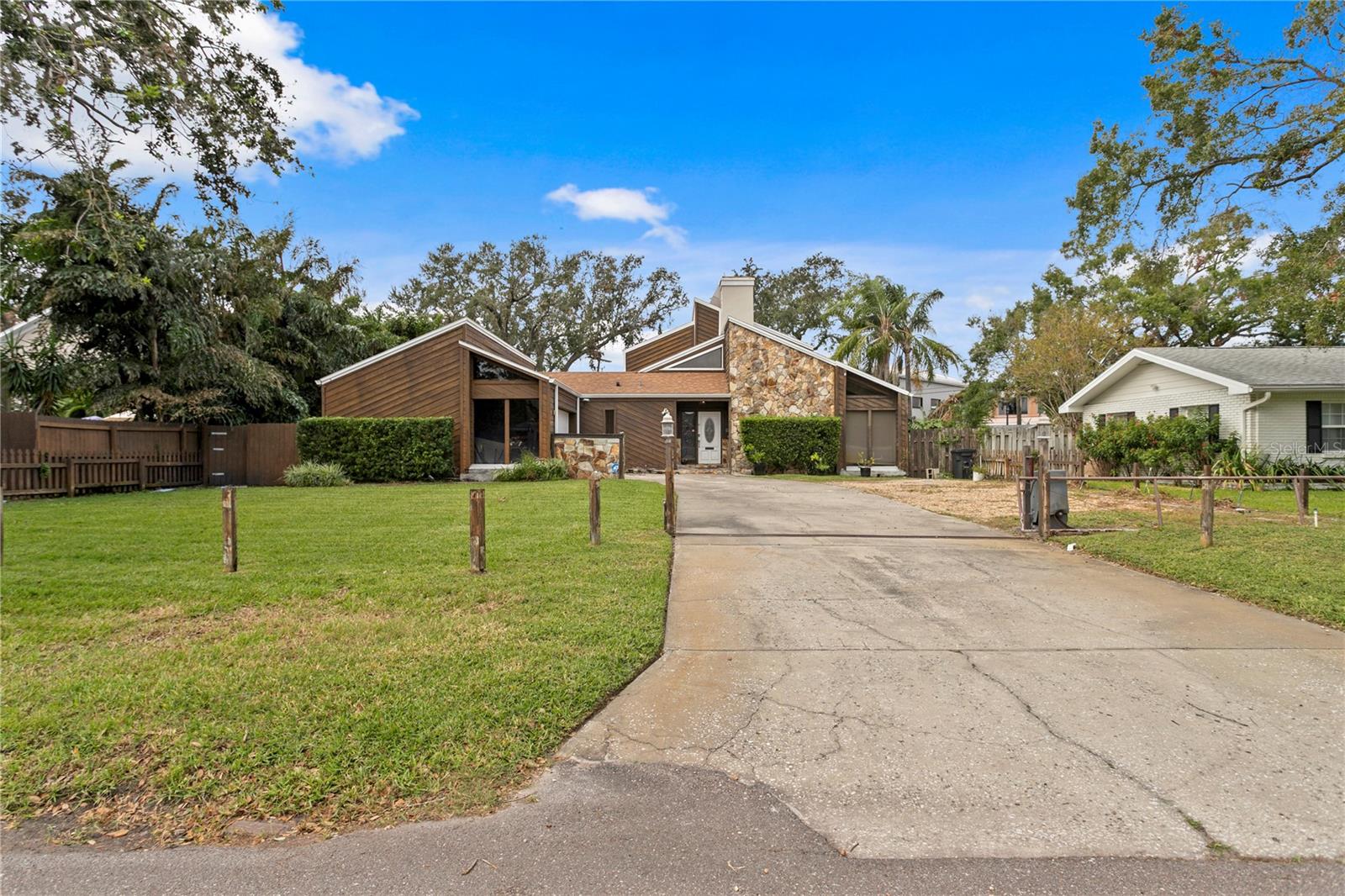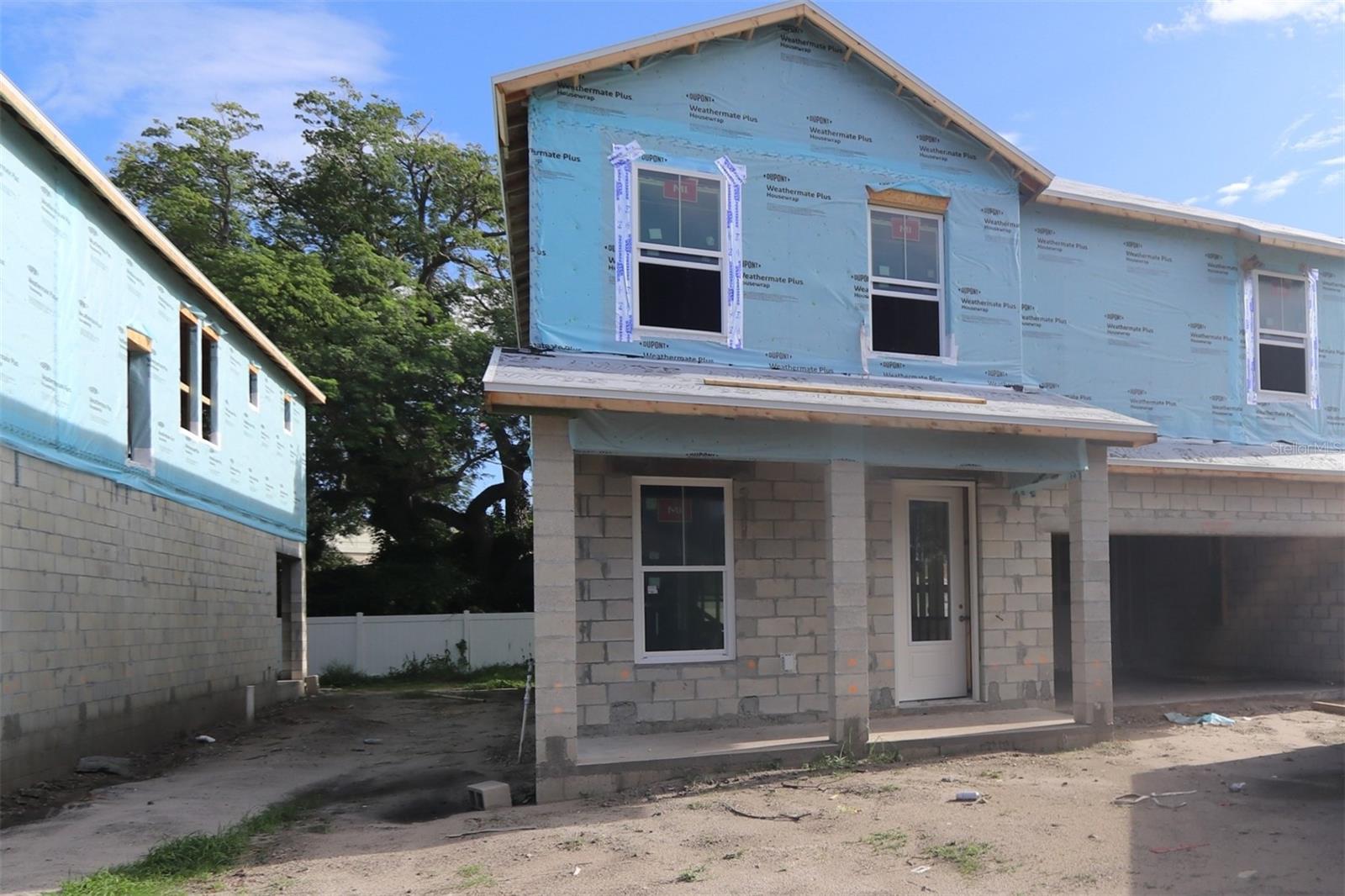PRICED AT ONLY: $1,095,000
Address: 202 Obrien Street, Tampa, FL 33609
Description
Remodeled & move in ready, this impressive 4br/3ba home in highly sought after beach park offers the perfect balance of modern style, function, & location. Sitting proudly on an oversized 81 x 132 corner lot, this residence spans over 2,200 sf of thoughtfully designed living space, creating an environment where every feature works in harmony for comfortable day to day living & effortless entertaining. What makes this property truly stand out is the resort inspired courtyard design that places your own private backyard oasis at the heart of the home. Every major room is oriented toward the outdoor living space by six (6) french doors, creating a seamless connection between inside & out. At the center is a sparkling saltwater pool & heated spa, framed by timeless herringbone brick pavers that provide ample room for lounge chairs, outdoor dining, or gathering with friends and family. An outdoor shower enhances the retreat like feel, while the full screen enclosure ensures year round enjoyment. Despite the impressive pool & patio, the home still offers a grassy yardcompletely enclosed by low maintenance pvc fencingan incredibly rare find in this part of south tampa. Step inside to discover a bright & airy open concept layout, where the kitchen flows effortlessly into the dining & living space. The kitchen itself is a showstopper: boasting gleaming stainless steel appliances, soft close cabinetry, a tall pantry cabinet, & generous quartz countertops that provide abundant prep & serving space. On the opposite wing of the home, the bedroom quarters offer both comfort & versatility. The primary suite is a true retreat, introduced by a welcoming vestibule that creates a sense of privacy & separation from the rest of the home. Inside, youll find a vaulted tongue and groove ceiling that adds character & warmth, a spacious walk in closet, & french doors that open directly onto the courtyardallowing you to start each morning with a view of the pool & end each evening with the soft glow of patio lighting. The secondary bedrooms are generously sized with oversized closets, with the whole home providing significantly more storage than most built in this era. Adding to the appeal is a large bonus flex room located in the center of the home. With its easy access to the pool area & a full bathroom nearby, this versatile space adapts to your lifestyleit can serve as an additional family room, home office, game room, fitness area, or playroom. Whether you need a quiet retreat to work from home, a fun hangout spot for family movie nights, or a central hub for poolside entertaining, this space delivers endless possibilities. Everyday living is enhanced by practical features like the full size indoor laundry room, which connects conveniently to the homes side entry through a custom covered portico. Outside, a circular driveway makes parking & coming and going a breeze, with access to both intersecting streets. Beyond the property itself, the location is simply unbeatable. Just minutes from tampa international airport, macdill air force base, downtown tampa, & raymond james stadium, the home keeps you connected to work, travel, & leisure. Some of tampas best shopping, dining, & entertainment are just around the corner, & the home is located within the top rated plant high school district. If youve been searching for a south tampa home that offers space, style, & a true sense of everyday luxury, look no further. This is the one youve been waiting for!
Property Location and Similar Properties
Payment Calculator
- Principal & Interest -
- Property Tax $
- Home Insurance $
- HOA Fees $
- Monthly -
For a Fast & FREE Mortgage Pre-Approval Apply Now
Apply Now
 Apply Now
Apply Now- MLS#: TB8429474 ( Residential )
- Street Address: 202 Obrien Street
- Viewed: 11
- Price: $1,095,000
- Price sqft: $335
- Waterfront: No
- Year Built: 1959
- Bldg sqft: 3272
- Bedrooms: 4
- Total Baths: 3
- Full Baths: 3
- Garage / Parking Spaces: 4
- Days On Market: 35
- Additional Information
- Geolocation: 27.9428 / -82.5322
- County: HILLSBOROUGH
- City: Tampa
- Zipcode: 33609
- Subdivision: Hesperides Manor
- Elementary School: Grady HB
- Middle School: Coleman HB
- High School: Plant HB
- Provided by: REAL BROKER, LLC
- DMCA Notice
Features
Building and Construction
- Covered Spaces: 0.00
- Exterior Features: FrenchPatioDoors, Lighting, OutdoorShower, RainGutters, Storage
- Fencing: Fenced, Vinyl
- Flooring: LuxuryVinyl
- Living Area: 2276.00
- Other Structures: Sheds
- Roof: Shingle
Land Information
- Lot Features: CornerLot, CityLot, Flat, FloodZone, Level, OversizedLot, Private, Landscaped
School Information
- High School: Plant-HB
- Middle School: Coleman-HB
- School Elementary: Grady-HB
Garage and Parking
- Garage Spaces: 0.00
- Open Parking Spaces: 0.00
- Parking Features: CircularDriveway, Covered, Driveway, Guest, Oversized
Eco-Communities
- Pool Features: InGround, OutsideBathAccess, Other, ScreenEnclosure, SaltWater
- Water Source: Public
Utilities
- Carport Spaces: 4.00
- Cooling: CentralAir
- Heating: Central
- Sewer: PublicSewer
- Utilities: ElectricityConnected, MunicipalUtilities, SewerConnected, WaterConnected
Finance and Tax Information
- Home Owners Association Fee: 0.00
- Insurance Expense: 0.00
- Net Operating Income: 0.00
- Other Expense: 0.00
- Pet Deposit: 0.00
- Security Deposit: 0.00
- Tax Year: 2024
- Trash Expense: 0.00
Other Features
- Appliances: Dryer, Dishwasher, ElectricWaterHeater, Microwave, Range, Refrigerator, RangeHood, Washer
- Country: US
- Interior Features: BuiltInFeatures, CrownMolding, OpenFloorplan, SolidSurfaceCounters, VaultedCeilings, WalkInClosets, WoodCabinets
- Legal Description: HESPERIDES MANOR LOT 14 BLOCK 2 AND W 1/2 OF CLOSED ALLEY ABUTTING ON E
- Levels: One
- Area Major: 33609 - Tampa / Palma Ceia
- Occupant Type: Vacant
- Parcel Number: A-20-29-18-3L6-000002-00014.0
- Style: Custom, Other
- The Range: 0.00
- Views: 11
- Zoning Code: RS-75
Nearby Subdivisions
Archer Sub
Azeele Heights
Barbara Lane Sub
Bayshore Estates
Bayshore Estates 2
Beach Park
Beach Park Annex
Beach Way Sub 3
Bel Grand
Bon Air
Bon Air Rep Blks 10 15
Bon Air Resub Blocks 2
Broadmoor Park
Broadmoor Park Rev
Broadmoor Park Rev Plat
Chateau Villa
Clair Mel Add
Clair Mel Sub
Emma Heights
Golf View Place
Gray Gables
Graymont Land Cos Resubdivisi
Harding Sub
Hesperides Manor
Ida Heights
Madigan Park Sub
Mariner Estates
Normandee Heights
North Bon Air
North Hyde Park
Not In Hernando
Not On List
Oakford
Oaklyn
Park City
Park City 2nd Sec
Parkland Estates Rev
Pershing Park
Rosedale
Rubia
Southland
Terra Nova
West Shore Crest
Westwego
Yalaha
Similar Properties
Contact Info
- The Real Estate Professional You Deserve
- Mobile: 904.248.9848
- phoenixwade@gmail.com





























































