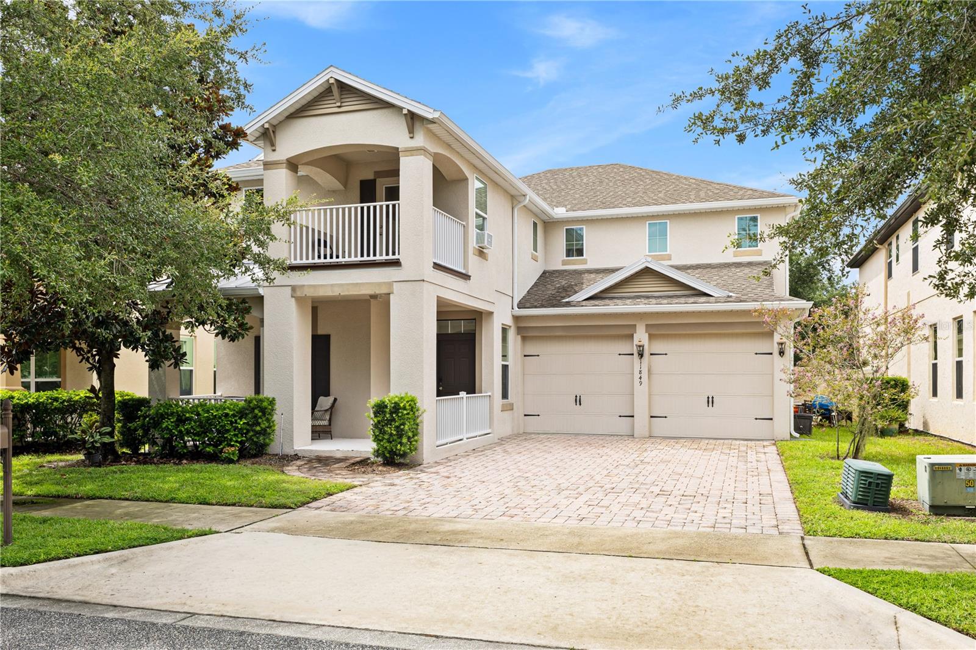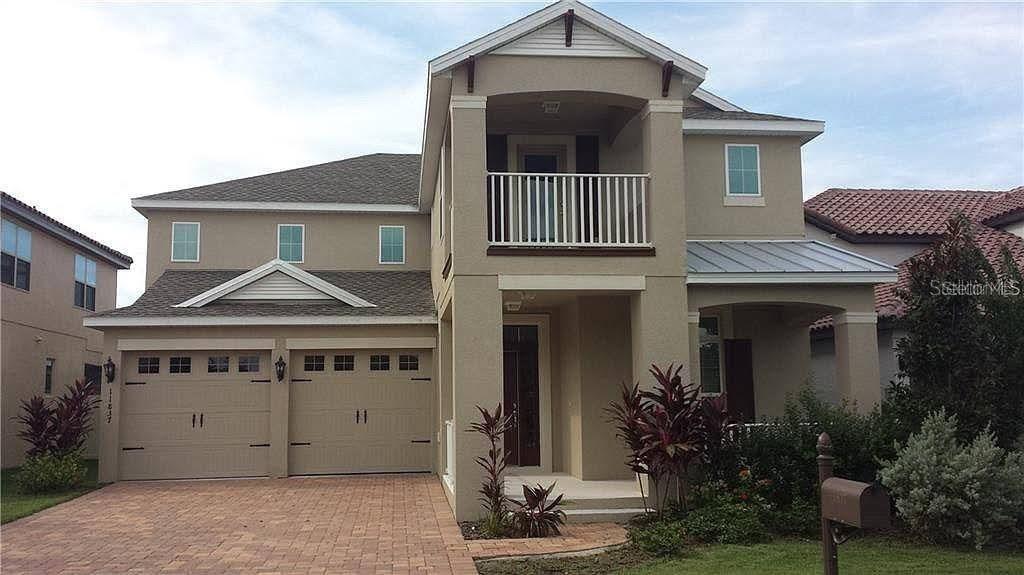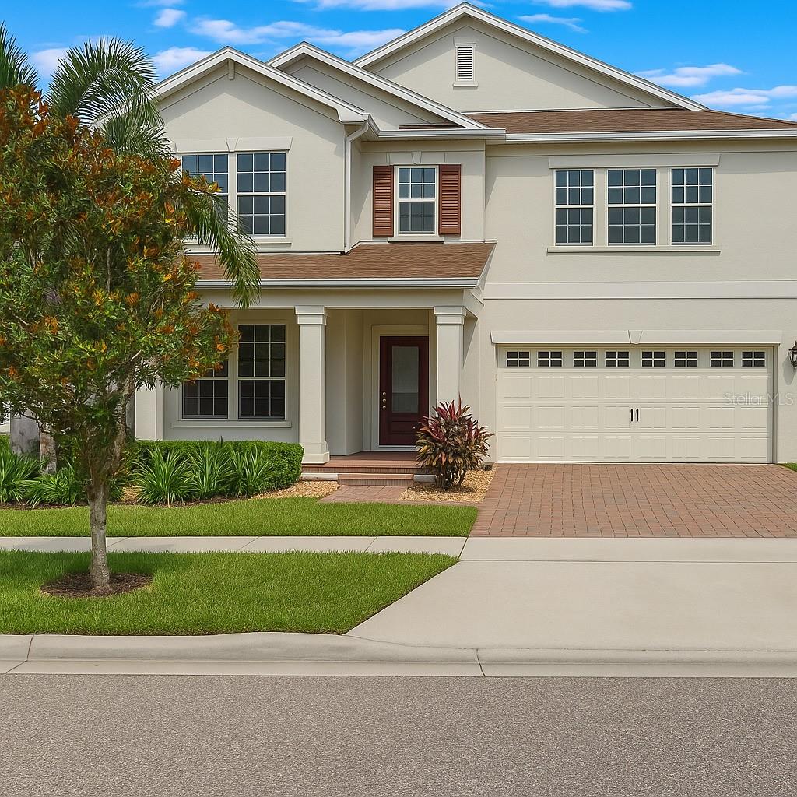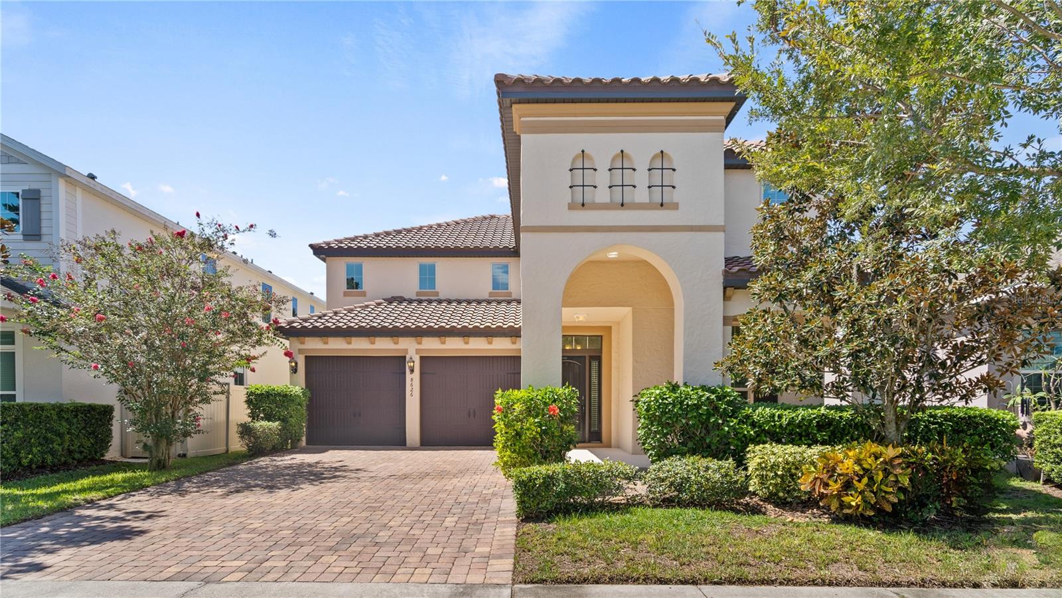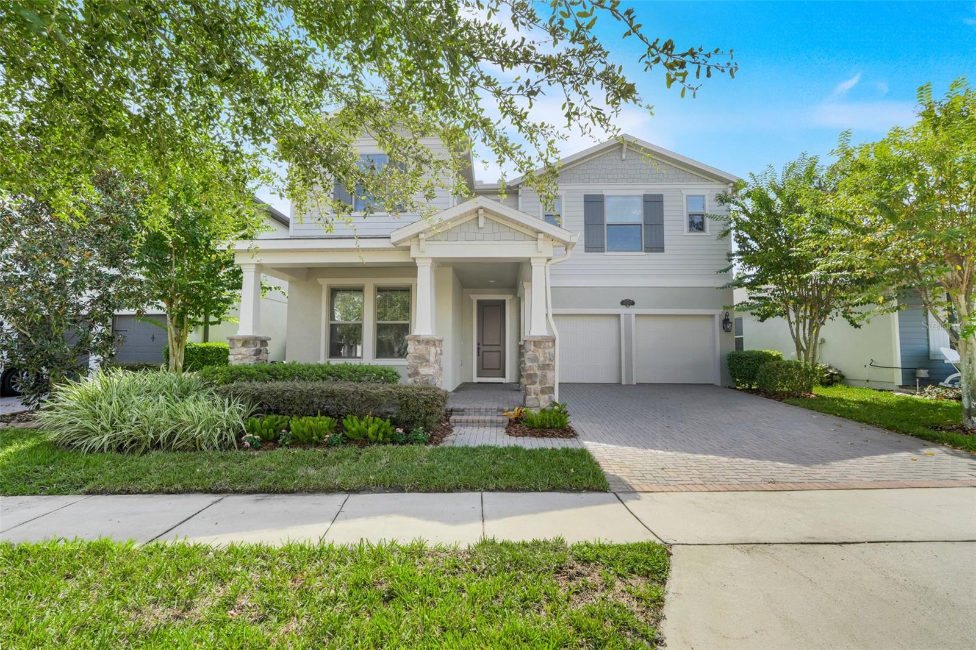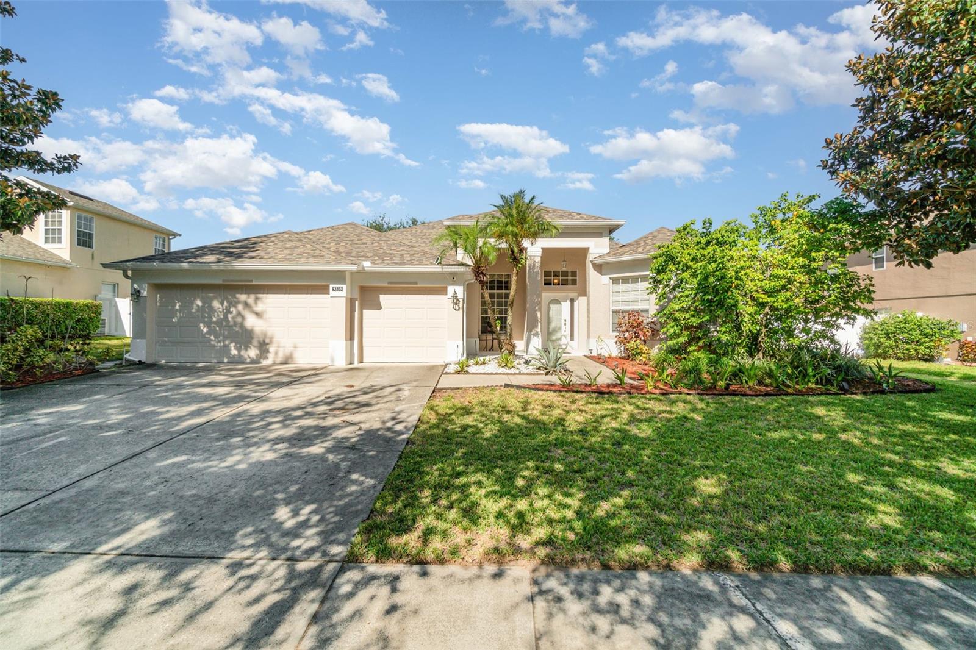PRICED AT ONLY: $764,000
Address: 8626 Crescendo Avenue, Windermere, FL 34786
Description
One or more photo(s) has been virtually staged. Nestled in the prestigious and serene community of Windermere Trails, this captivating two story single family features 4 bedrooms and 3.5 bathrooms across a spacious 4,061 square feet for unparalleled lifestyle of comfort and convenience. Step inside to discover a generous floor plan likely includes a welcoming foyer leading to an open concept living area, a gourmet kitchen equipped with modern appliances, and ample space for both casual family meals and formal gatherings. The second floor primary suite is a private retreat, complete with an en suite bathroom.The property is zoned for a highly regarded school district, including Bay Lake Elementary School, Horizon West Middle School, and Windermere High School, making it an excellent choice for families.
Windermere Trails offers a range of community amenities, including a resort style community pool with a splash pad, dog parks with a wash station, playgrounds, picnic areas, and scenic walking and biking trails. Residents can also enjoy outdoor exercise stations, green spaces, and convenient access to nearby shopping centers with stores like Publix and close proximity to Disney attractions. This exceptional property at 8626 Crescendo Avenue presents a rare opportunity to experience the best of Florida living in a premier location.
Property Location and Similar Properties
Payment Calculator
- Principal & Interest -
- Property Tax $
- Home Insurance $
- HOA Fees $
- Monthly -
For a Fast & FREE Mortgage Pre-Approval Apply Now
Apply Now
 Apply Now
Apply Now- MLS#: O6346151 ( Residential )
- Street Address: 8626 Crescendo Avenue
- Viewed: 2
- Price: $764,000
- Price sqft: $188
- Waterfront: No
- Year Built: 2014
- Bldg sqft: 4061
- Bedrooms: 4
- Total Baths: 4
- Full Baths: 3
- 1/2 Baths: 1
- Garage / Parking Spaces: 2
- Days On Market: 31
- Additional Information
- Geolocation: 28.441 / -81.5665
- County: ORANGE
- City: Windermere
- Zipcode: 34786
- Subdivision: Windermere Trls Ph 1c
- Provided by: VIVA ORLANDO REALTY INC.
- DMCA Notice
Features
Building and Construction
- Basement: Daylight
- Covered Spaces: 0.00
- Exterior Features: SprinklerIrrigation
- Fencing: Vinyl
- Flooring: Carpet, PorcelainTile
- Living Area: 3399.00
- Roof: Tile
Land Information
- Lot Features: Landscaped
Garage and Parking
- Garage Spaces: 2.00
- Open Parking Spaces: 0.00
- Parking Features: Driveway, Garage, GarageDoorOpener
Eco-Communities
- Pool Features: Association, Community
- Water Source: Public
Utilities
- Carport Spaces: 0.00
- Cooling: CentralAir
- Heating: Central
- Pets Allowed: BreedRestrictions
- Pets Comments: Medium (36-60 Lbs.)
- Sewer: PublicSewer
- Utilities: CableAvailable, ElectricityAvailable, SewerAvailable, WaterAvailable
Amenities
- Association Amenities: Playground, Park, Pool, Trails
Finance and Tax Information
- Home Owners Association Fee Includes: RecreationFacilities
- Home Owners Association Fee: 244.00
- Insurance Expense: 0.00
- Net Operating Income: 0.00
- Other Expense: 0.00
- Pet Deposit: 0.00
- Security Deposit: 0.00
- Tax Year: 2024
- Trash Expense: 0.00
Other Features
- Appliances: Dryer, Dishwasher, Disposal, Microwave, Range, Refrigerator, Washer
- Country: US
- Interior Features: TrayCeilings, EatInKitchen, KitchenFamilyRoomCombo, OpenFloorplan, StoneCounters, UpperLevelPrimary, WalkInClosets, WindowTreatments, SeparateFormalDiningRoom
- Legal Description: WINDERMERE TRAILS PHASE 1C 80/15 LOT 15
- Levels: Two
- Area Major: 34786 - Windermere
- Occupant Type: Vacant
- Parcel Number: 36-23-27-9159-00-150
- Possession: CloseOfEscrow
- Style: SpanishMediterranean
- The Range: 0.00
- Zoning Code: P-D
Nearby Subdivisions
Aladar On Lake Butler
Ashlin Fark Ph 2
Bella Vita Estates
Bellaria
Belmere Village
Belmere Village G2 48 65
Belmere Village G5
Butler Bay
Casa Del Lago Rep
Casabella
Casabella Ph 2
Chaine De Lac
Chaine Du Lac
Creeks Run
Down Acres Estates
Down Point Sub
Downs Cove Camp Sites
Edens Hammock
Enclave
Farms
Gardens Of Isleworth
Glenmuir
Glenmuir 48 39
Glenmuir Ut 02 51 42
Gotha Town
Isleworth
Isleworth 01 Amd
Keenes Pointe
Keenes Pointe 46104
Lake Burden South Ph I
Lake Butler Estates
Lake Crescent Reserve
Lake Cresent Reserve
Lake Hancock Shores
Lake Roper Pointe
Lake Sawyer South Ph 01
Lakes
Lakes Of Windermere Ph 1
Lakes Of Windermere Ph 2a
Lakes Windermere Ph 01 49 108
Lakes/windermere-peachtree
Lakeswindermere Ph 04
Lakeswindermere Ph 3
Lakeswindermerepeachtree
Metcalf Park Rep
Not On The List
Other
Oxford Moor 4730
Palms At Windermere
Peachtree Park
Providence
Providence Ph 2
Reserve At Lake Butler
Reserve At Lake Butler Sound
Reserve At Lake Butler Sound 4
Reservebelmere Ph 04
Roberts Landing
Sanctuarylkswindermere
Sawyer Shores Sub
Sawyer Sound
Silver Woods
Silver Woods Ph 01
Silver Woods Ph 02
Silver Woods Ph 03a
Summerport
Summerport Ph 02
Summerport Ph 05
Sunset Bay
Tildens Grove
Tildens Grove Ph 01 4765
Tuscany Ridge 50 141
Vineyards/horizons West Ph 1b
Vineyardshorizons West Ph 1b
Waterford Pointe
Waterstone
Waterstone A D E F G H J L
Wauseon Ridge
Weatherstone On Lake Olivia
West Lake Butler Estates
West Point Commons
Westover Club
Westover Club Ph 02 Rep
Westover Reserve Ph 02
Westside Village
Whitney Isles/belmere Ph 02
Whitney Islesbelmere Ph 02
Winddermere Pointe
Windemere Sound Ph 2
Windermere
Windermere Downs
Windermere Downs Ph 03
Windermere Grande
Windermere Isle
Windermere Lndgs Ph 02
Windermere Sound
Windermere Sound Ph 2
Windermere Terrace
Windermere Town
Windermere Town Rep
Windermere Trails
Windermere Trails Phase 1c 801
Windermere Trls Ph 1b
Windermere Trls Ph 1c
Windermere Trls Ph 3a
Windermere Trls Ph 3b
Windermere Trls Ph 4b
Windermere Trls Ph Ia
Windsor Hill
Similar Properties
Contact Info
- The Real Estate Professional You Deserve
- Mobile: 904.248.9848
- phoenixwade@gmail.com
























































































