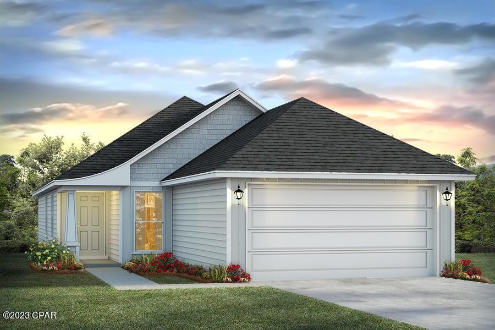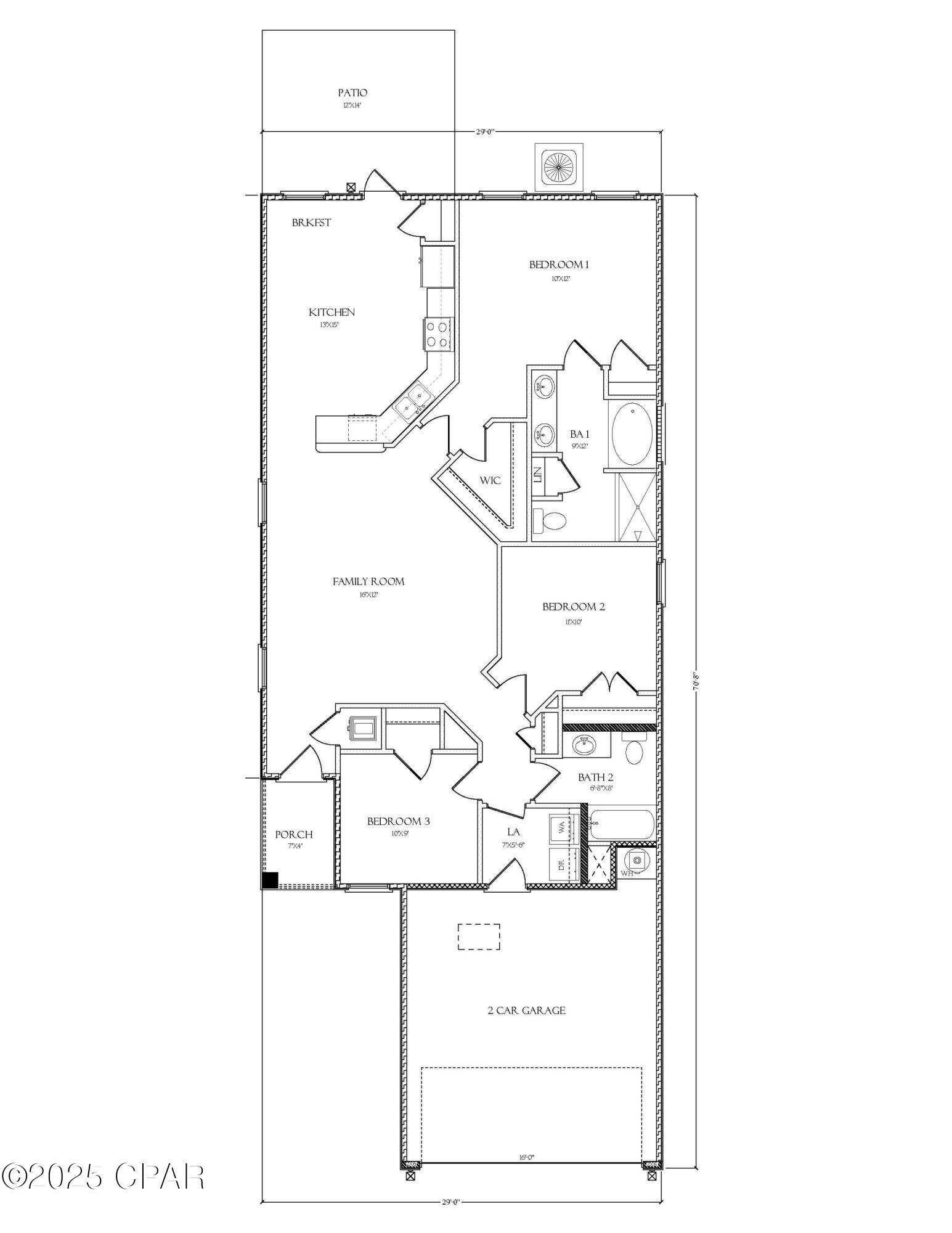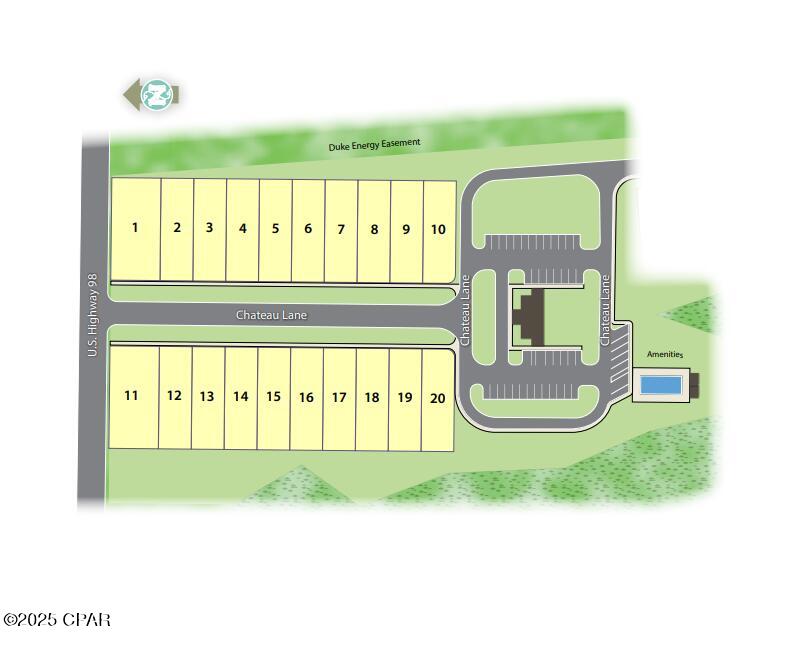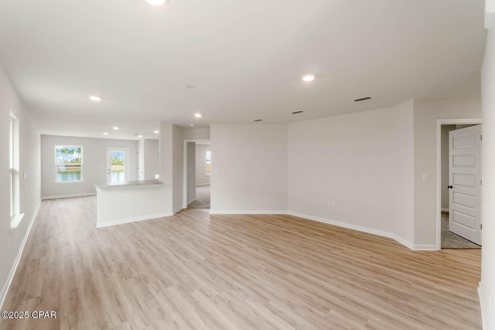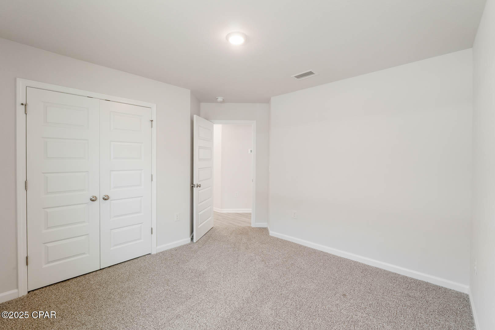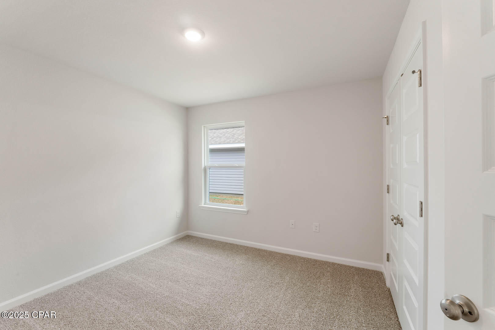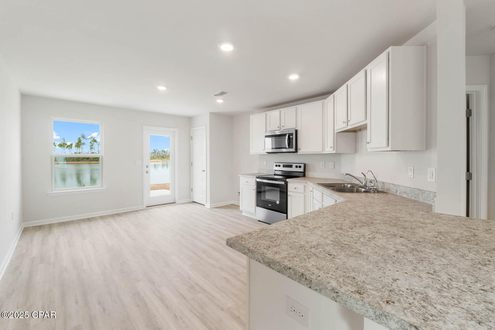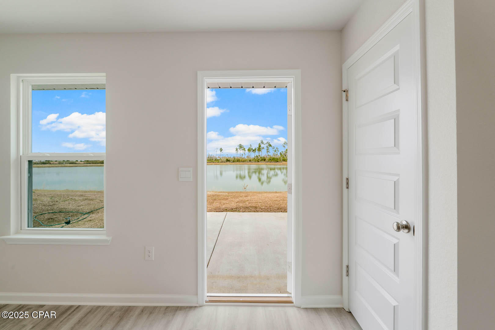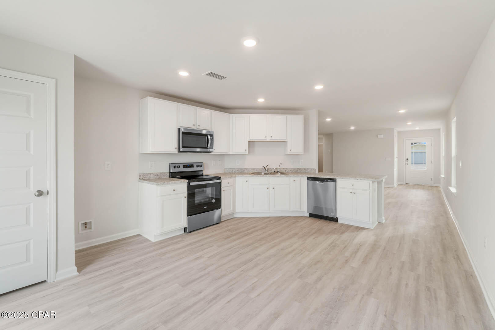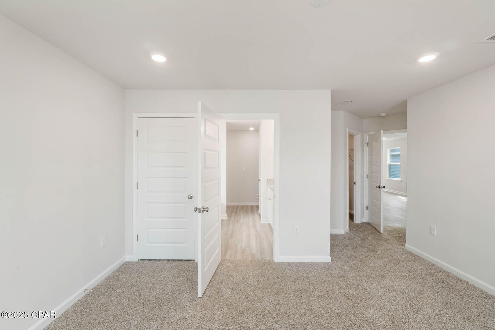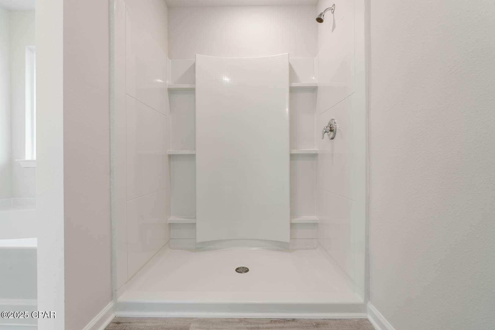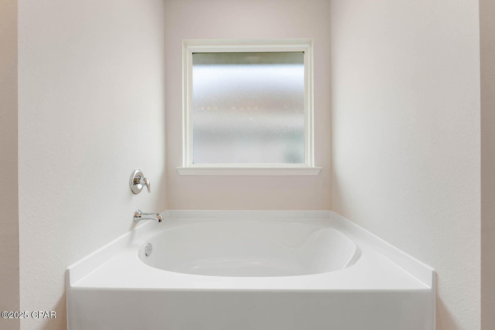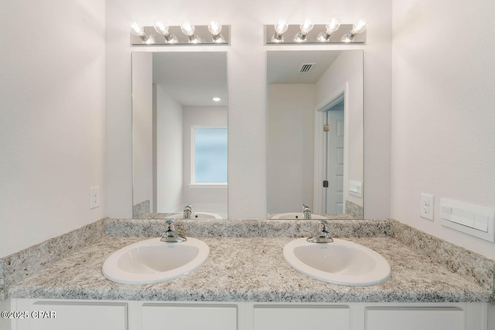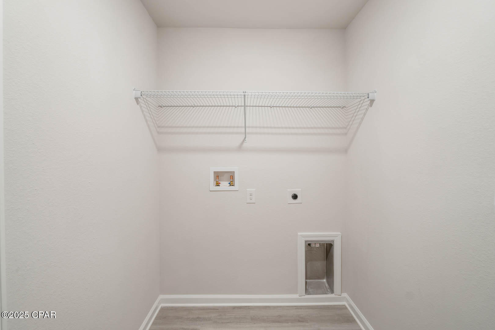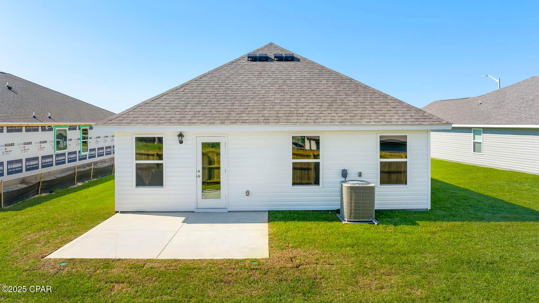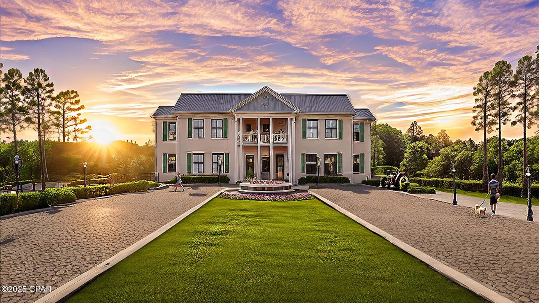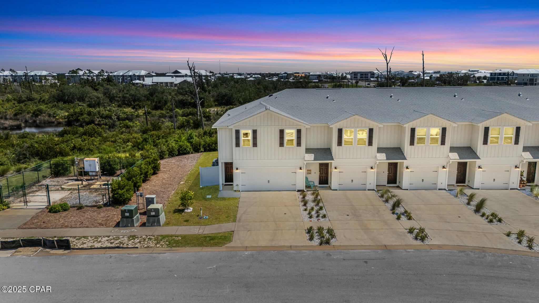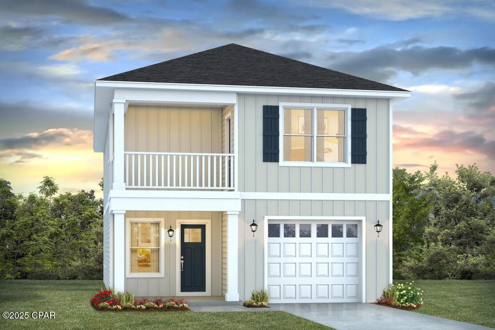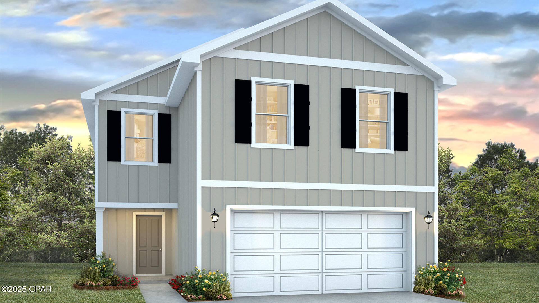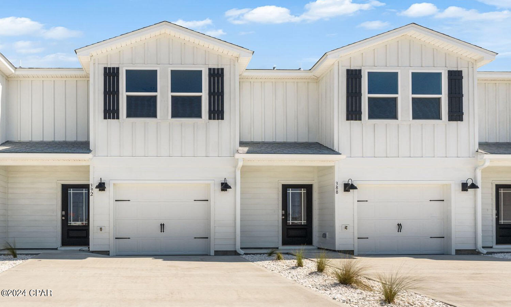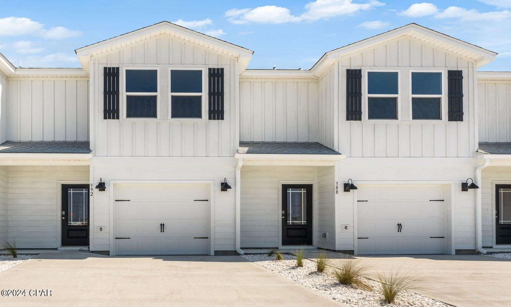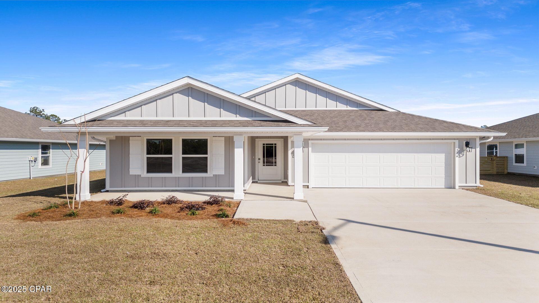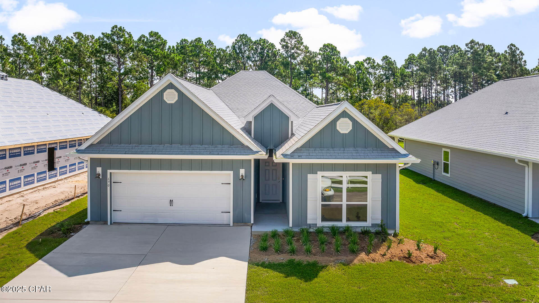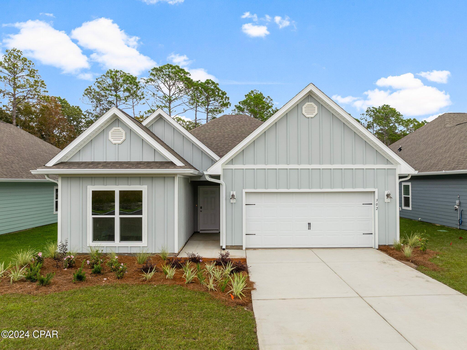PRICED AT ONLY: $333,400
Address: 182 Chateau Lane, Port St Joe, FL 32456
Description
The Celeste floor plan is a 3 bedroom, 2 bathroom, 1,427 square feet open concept home. As you enter, you will notice the living room as the focal point of the home as it opens to the kitchen, hallway, and primary bedroom.
The main areas are made with beautiful EVP flooring and carpet in the bedrooms. The kitchen has quartz countertops and shiny stainless steel appliances including a stove, microwave, and dishwasher. The bathroom also has quartz countertops and EVP flooring, and the primary bathroom features a double vanity while the guest bathroom features a single vanity. Like all homes in Chateau Nemours, the Celeste includes a Home is Connected smart home technology package which allows you to control your home with your smart device while near or away.
On the outside you will see Hardie Color Plus Siding which is uniquely engineered to stand up to the harshest elements from wind, rain, fire, freezing temperatures, and hail with a spacious 2 car garage. Each home has dimensional shingles with a 30 year warranty. Each yard is fully sodded and has plenty of room to enjoy activities with your family or friends. Our Chateau Nemours community features underground utilities making it less susceptible to damage from severe weather leading to fewer outages and more reliable service. Residents of Chateau Nemours can enjoy exclusive access an amenity center complete with a pool and playground for all to enjoy.
Whatever home you're looking for, you will find one at Chateau Nemours. Stop by the model home or schedule a tour online today!
Property Location and Similar Properties
Payment Calculator
- Principal & Interest -
- Property Tax $
- Home Insurance $
- HOA Fees $
- Monthly -
For a Fast & FREE Mortgage Pre-Approval Apply Now
Apply Now
 Apply Now
Apply Now- MLS#: 780207 ( Residential )
- Street Address: 182 Chateau Lane
- Viewed: 4
- Price: $333,400
- Price sqft: $234
- Waterfront: No
- Year Built: 2025
- Bldg sqft: 1427
- Bedrooms: 3
- Total Baths: 2
- Full Baths: 2
- Garage / Parking Spaces: 2
- Days On Market: 18
- Additional Information
- Geolocation: 29.7753 / -85.2745
- County: GULF
- City: Port St Joe
- Zipcode: 32456
- Subdivision: No Named Subdivision
- Elementary School: Port St. Joe
- Middle School: Port St. Joe
- High School: Port St. Joe
- Provided by: DR Horton Realty of Emerald Coast, LLC
- DMCA Notice
Features
Building and Construction
- Covered Spaces: 0.00
- Flooring: LuxuryVinylPlank
- Living Area: 0.00
Land Information
- Lot Features: Easement, Landscaped, Subdivision, Paved
School Information
- High School: Port St. Joe
- Middle School: Port St. Joe
- School Elementary: Port St. Joe
Garage and Parking
- Garage Spaces: 2.00
- Open Parking Spaces: 0.00
- Parking Features: AdditionalParking, Attached, Driveway, Garage, GarageDoorOpener, Paved, CommunityStructure
Eco-Communities
- Pool Features: Community
Utilities
- Carport Spaces: 0.00
- Cooling: CentralAir, CeilingFans
- Heating: Central, Electric, ForcedAir
- Road Frontage Type: Highway, PrivateRoad
- Sewer: LiftStation, PublicSewer, StormSewer
- Utilities: CableConnected, ElectricityAvailable, HighSpeedInternetAvailable, UndergroundUtilities
Amenities
- Association Amenities: BeachAccess, BoatRamp, Gazebo, Barbecue, PicnicArea
Finance and Tax Information
- Home Owners Association Fee Includes: AssociationManagement, Clubhouse, Playground, Pools
- Home Owners Association Fee: 0.00
- Insurance Expense: 0.00
- Net Operating Income: 0.00
- Other Expense: 0.00
- Pet Deposit: 0.00
- Security Deposit: 0.00
- Trash Expense: 0.00
Other Features
- Accessibility Features: SmartTechnology
- Appliances: Dishwasher, Disposal, Microwave
- Interior Features: KitchenIsland, Pantry, RecessedLighting, SmartHome, SmartThermostat
- Legal Description: S19 T8S R10W CHATEAU NEMOURS SUBD PB 9 PGS 17 - 19 LOT 19 PART OFORB 850/570 FR ST JOE TIMBERLAND COMPANY ORB 857/841 WD FR GULF COUNTY FOOD & BEVERAGE LLC MAP 69C
- Area Major: 07 - Gulf County
- Occupant Type: Vacant
- Parcel Number: 03072-219R
- Style: Craftsman
- The Range: 0.00
Nearby Subdivisions
[no Recorded Subdiv]
Bakers Acres
Barefoot Cottages
Barrier Dunes
Bayview Heights
Beacon By The Sea
Beacon Hill
Brighton By The Sea
Camp Palms
Cape Breezes
Cape Isle Preserve
Cape San Blas
Cape San Blas Shores
City Of Port St Joe
Eventide
Gulfaire
Heron Walk
Highland View
Highlands At St Joe Beach
Indian Lagoon Estates
Indian Pass
Indian Pass Beach
Jubilation
Magnolia Bluff
No Named Subdivision
Oak Grove
Ocean Villa
Ovation
Park Point
Park Point At Secluded Dunes
Pine Breeze
Pine Creek
Port St. Joe
Port Stjoe Beach Un 01
Reservation
San Blas Estates
San Blas Plantation
Sea Haven
Seagrass
Shallow Reed
Shallow Reed On The Bay
South Lagoon
Southgate
St.joseph Addition Unit No. 9
Summer Place
Sunset Pointe
Sunset Village
Surfside Estates Unit 1
Sweetwater Shores
Treasur Bay
Two Palms
Villa Del Sol
Ward Ridge
Waters Edge
Windmark
Windmark North Ph 2
Yons Addition
Yons Addition To Beacon Hill
Similar Properties
Contact Info
- The Real Estate Professional You Deserve
- Mobile: 904.248.9848
- phoenixwade@gmail.com
