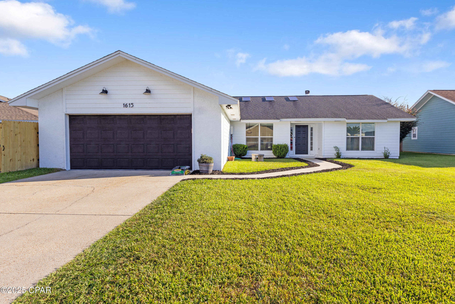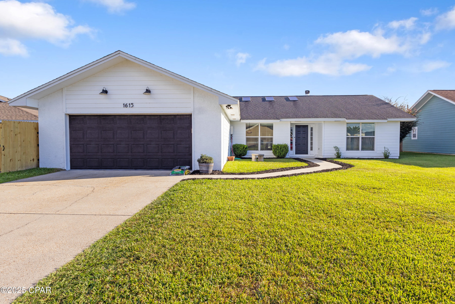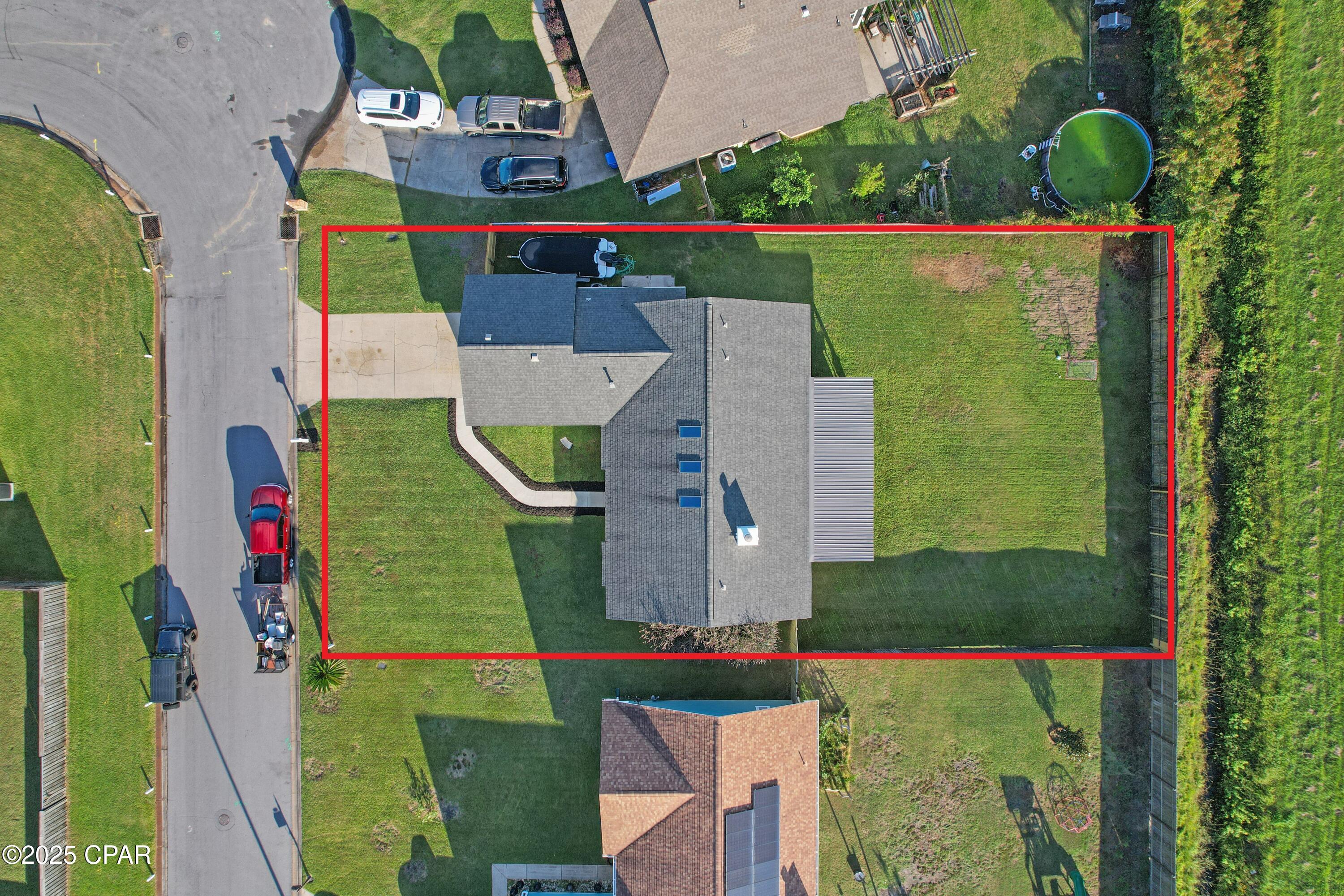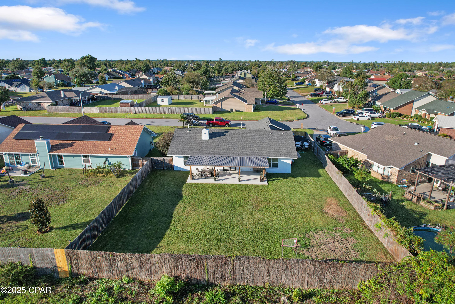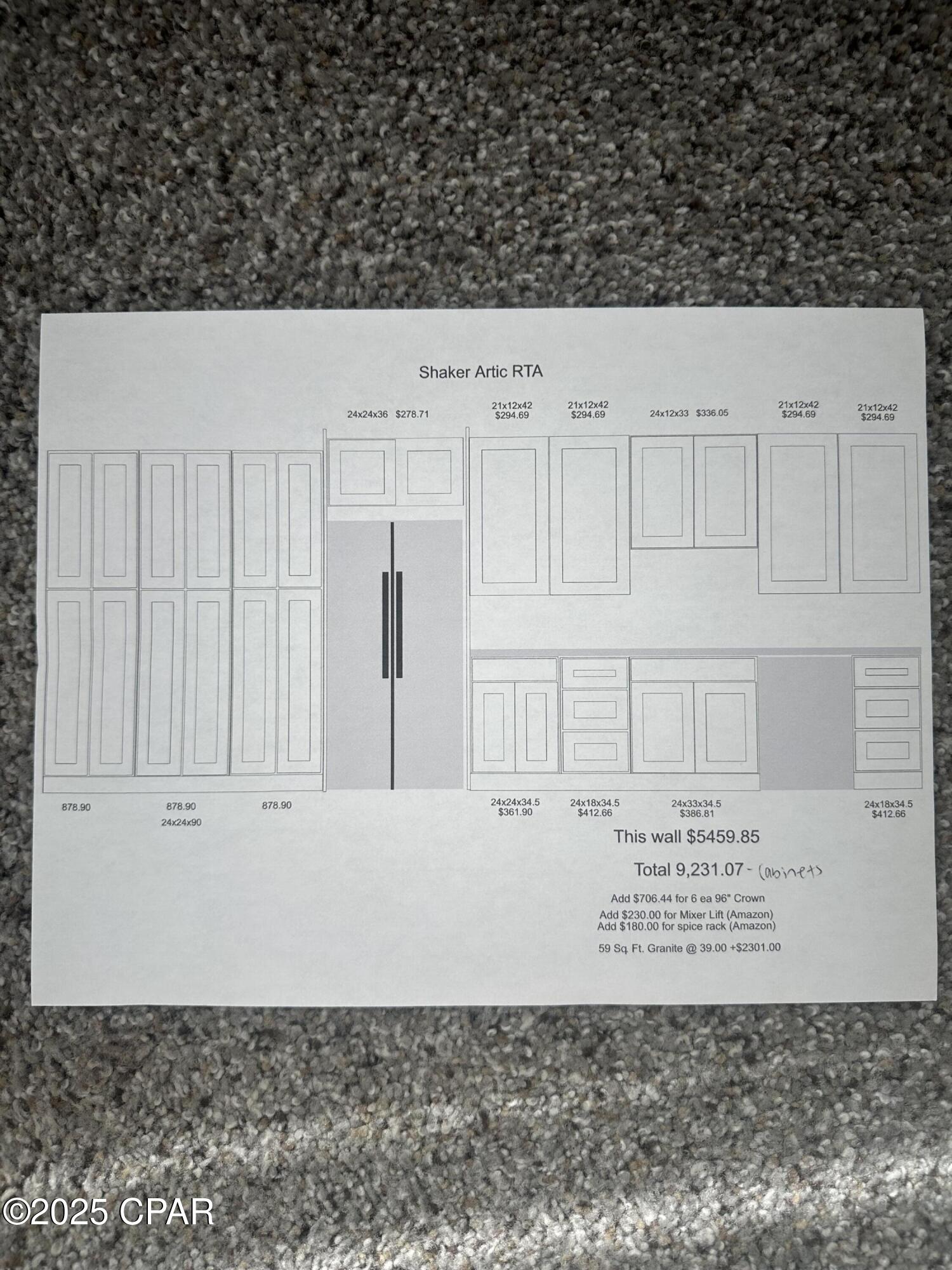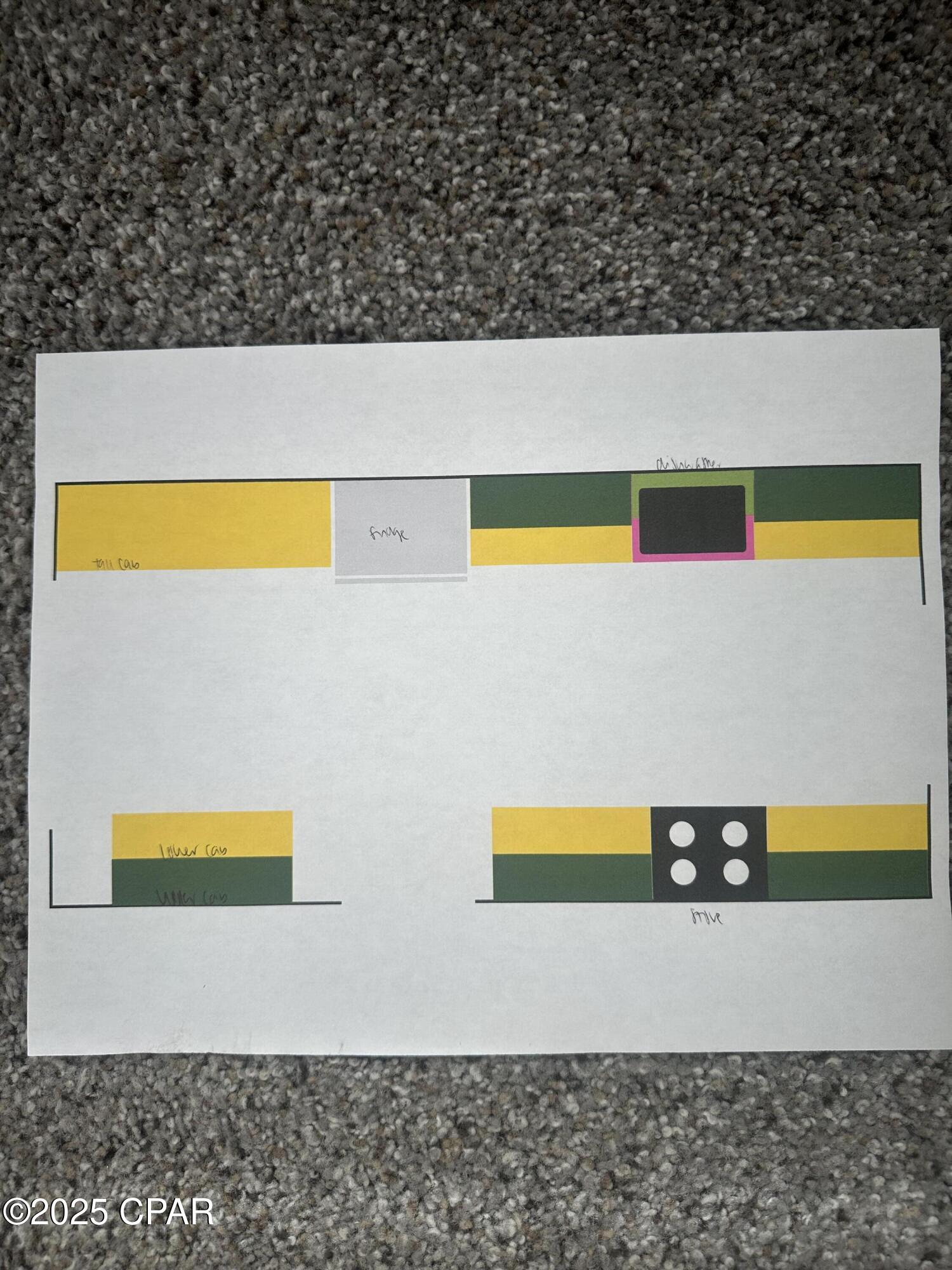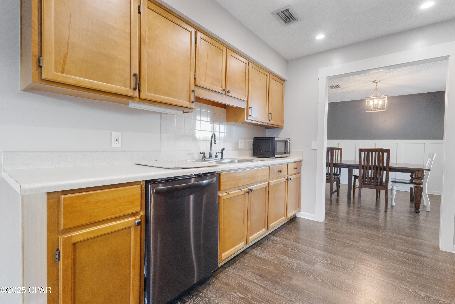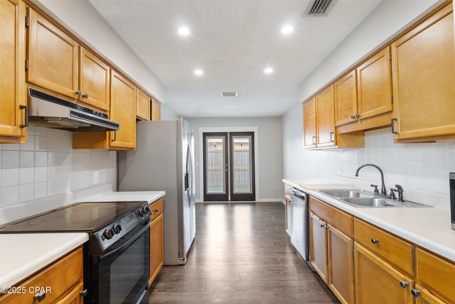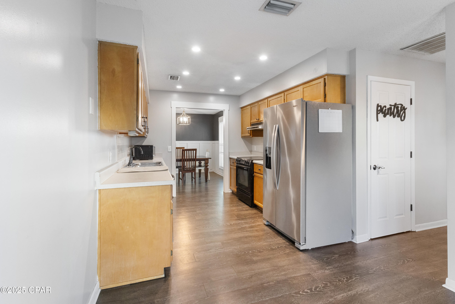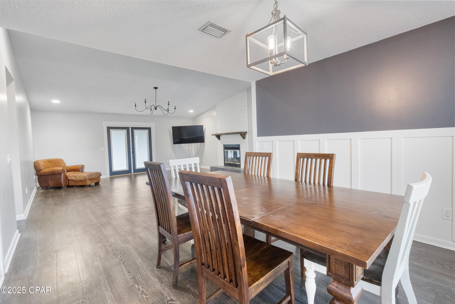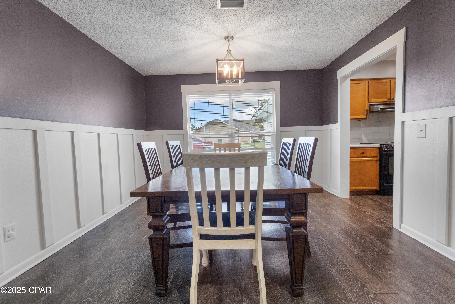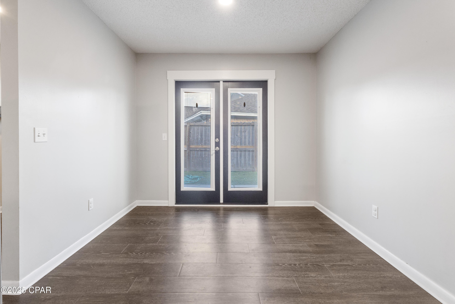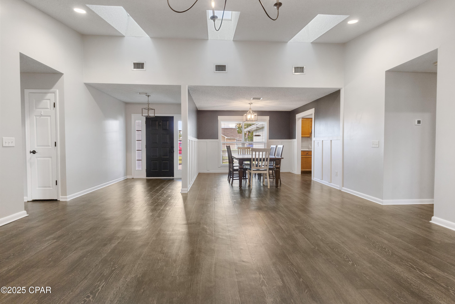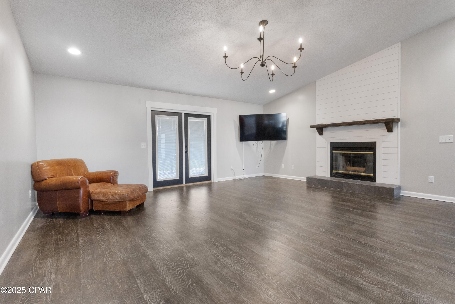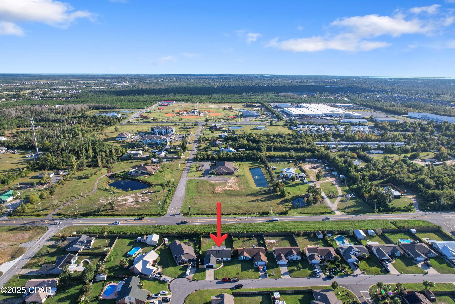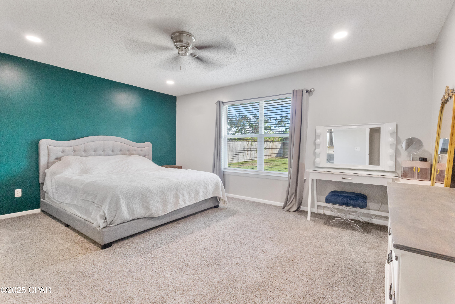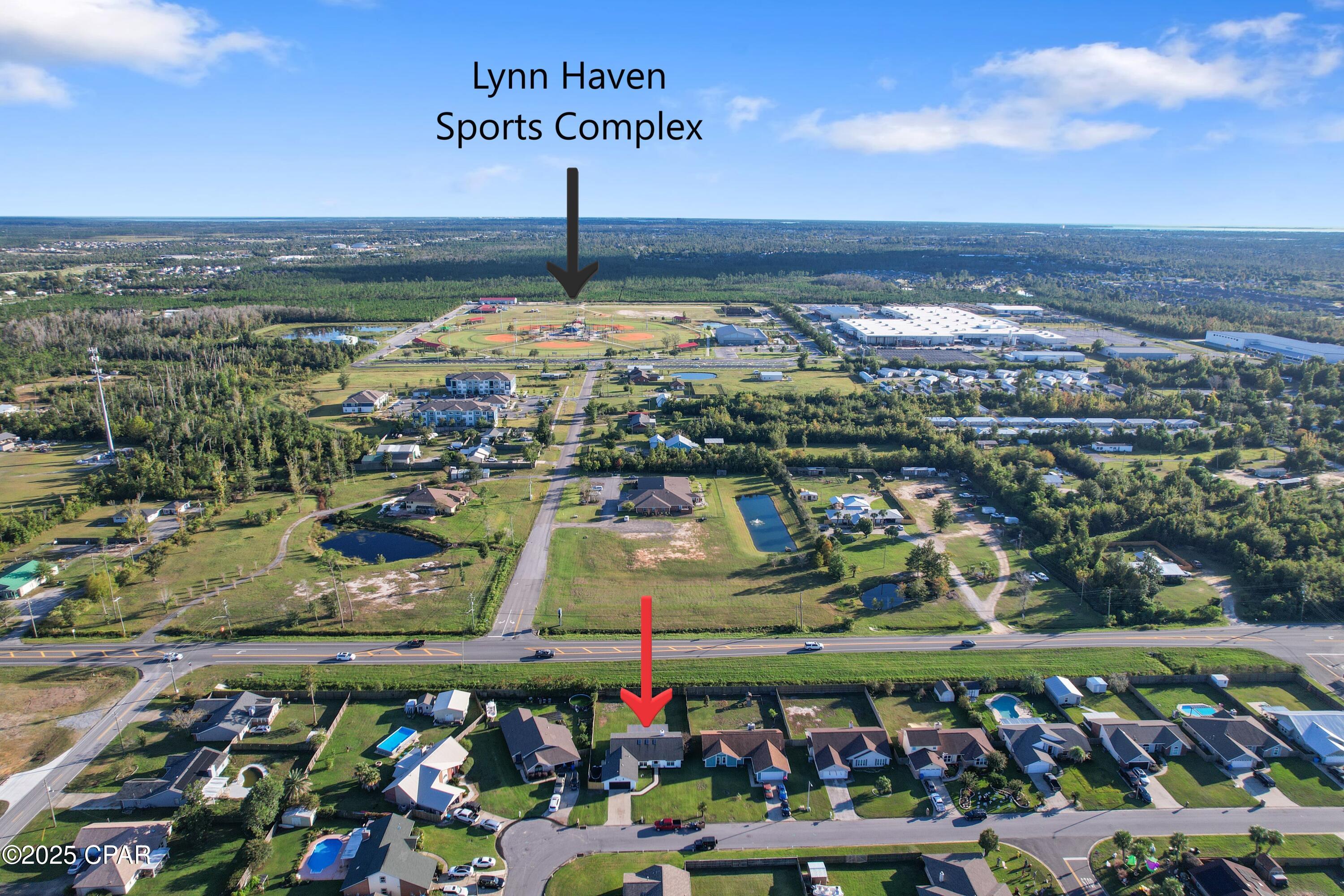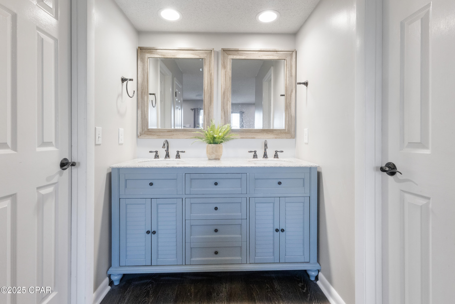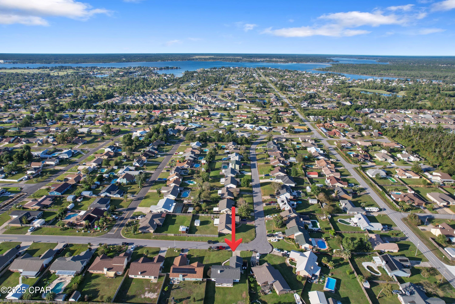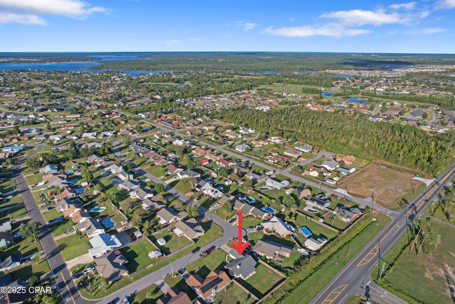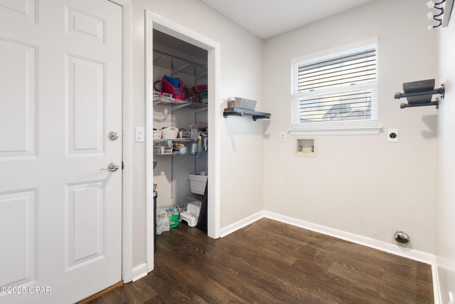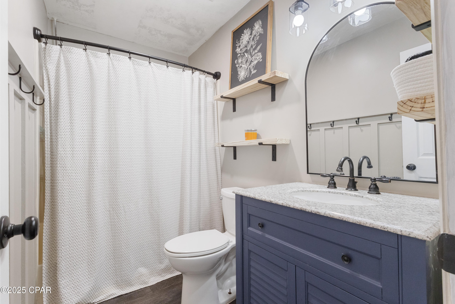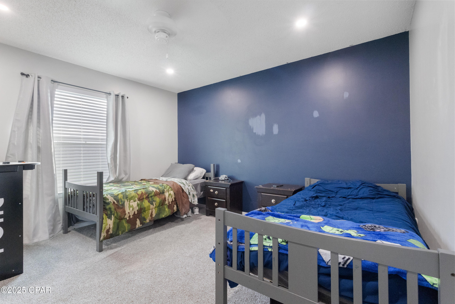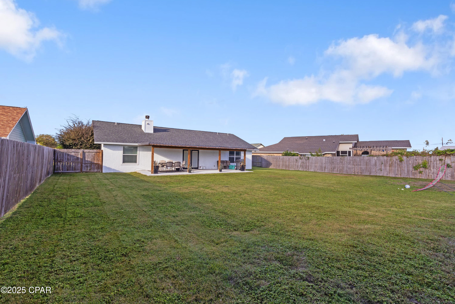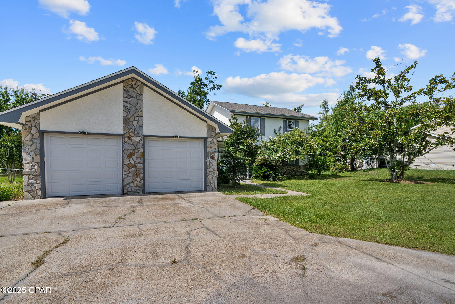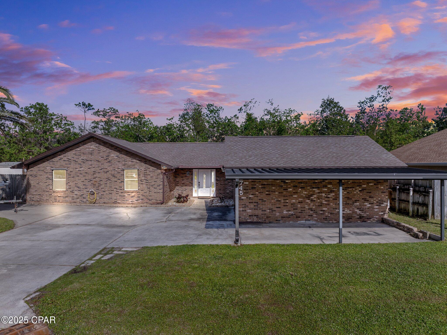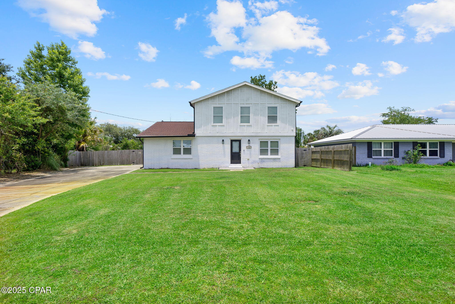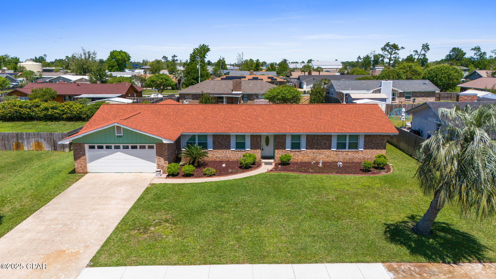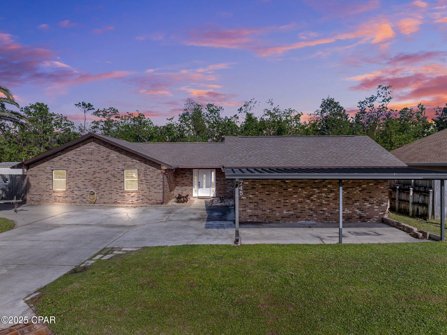PRICED AT ONLY: $370,000
Address: 1615 Santa Anita Drive, Lynn Haven, FL 32444
Description
Welcome to 1615 Santa Anita Drive, Lynn Haven, FL 32444 a beautifully renovated single family home offering 3 bedrooms, 2 full baths, and approximately 1,736 sq ft of living space.
THE KITCHEN!!!
Did you know.. they have the brand new kitchen cabinets, POT FILLER, Kitchen Aid Storage cabinet that opens and lifts, etc. Check out the extra documents for pictures and diagrams! It's all there and COMES WITH THE HOUSE!!
⸻
🏡 Property Highlights
Year Built / Lot Size
Originally constructed in 1989 and situated on a roughly 0.28 acre lot
Interior Upgrades
Recently remodeled with new roof (2018 post hurricane), fresh paint, luxury vinyl wood flooring, French doors, updated garage door, and a new patio & privacy fence
Layout & Ambience
Spacious living and dining areas with abundant natural light through large windows. Cozy breakfast nook off the kitchen invites relaxed mornings.
Kitchen
Practical and welcoming ample cabinetry ($10K of New cabinets not installed, in the garage but stay with the home!), counter space, and flow into adjacent dining / casual areas.
Bedrooms & Baths
Three well proportioned bedrooms and two full bathrooms ideal for both family living or guests.
Outdoor Features
A new patio and privacy fence create a comfortable outdoor retreat, perfect for entertaining or relaxing.
⸻
📍 Location & Neighborhood
1615 Santa Anita Drive is nestled in the desirable Derby Woods area of Lynn Haven. It's just minutes from:
Top rated schools in Bay County
Local shopping, restaurants & community amenities
Nearby parks and recreational spaces
A short drive to water access points and coastal areas
Approximately 20 minutes to Tyndall AFB, and 5 minutes to downtown Lynn Haven
⸻
✅ Why This Home Stands Out
Move in ready with modern finishes and recent upgrades
Spacious and functional layout with room to grow
Quiet and convenient location, close to schools, shops, and nature
Balanced blend of comfort, style, and value
Property Location and Similar Properties
Payment Calculator
- Principal & Interest -
- Property Tax $
- Home Insurance $
- HOA Fees $
- Monthly -
For a Fast & FREE Mortgage Pre-Approval Apply Now
Apply Now
 Apply Now
Apply Now- MLS#: 780297 ( Residential )
- Street Address: 1615 Santa Anita Drive
- Viewed: 9
- Price: $370,000
- Price sqft: $213
- Waterfront: No
- Year Built: 1989
- Bldg sqft: 1738
- Bedrooms: 3
- Total Baths: 2
- Full Baths: 2
- Garage / Parking Spaces: 2
- Days On Market: 23
- Additional Information
- Geolocation: 30.2337 / -85.616
- County: BAY
- City: Lynn Haven
- Zipcode: 32444
- Subdivision: Derby Woods
- Elementary School: Deer Point
- Middle School: Merritt Brown
- High School: Mosley
- Provided by: Anchor Realty Florida
- DMCA Notice
Features
Building and Construction
- Covered Spaces: 0.00
- Fencing: Fenced
- Flooring: LuxuryVinylPlank
- Living Area: 0.00
School Information
- High School: Mosley
- Middle School: Merritt Brown
- School Elementary: Deer Point
Garage and Parking
- Garage Spaces: 2.00
- Open Parking Spaces: 0.00
- Parking Features: Attached, Driveway, Garage
Utilities
- Carport Spaces: 0.00
- Cooling: CentralAir
- Heating: Central, Electric
- Road Frontage Type: CountyRoad
- Sewer: PublicSewer
- Utilities: ElectricityAvailable
Finance and Tax Information
- Home Owners Association Fee Includes: MaintenanceGrounds
- Home Owners Association Fee: 0.00
- Insurance Expense: 0.00
- Net Operating Income: 0.00
- Other Expense: 0.00
- Pet Deposit: 0.00
- Security Deposit: 0.00
- Tax Year: 2024
- Trash Expense: 0.00
Other Features
- Appliances: Disposal, Refrigerator
- Legal Description: DERBY WOODS 2ND ADD. LOT 22 BLK B ORB 4131 P 2210
- Area Major: 02 - Bay County - Central
- Occupant Type: Occupied
- Parcel Number: 11300-639-000
- Style: Traditional
- The Range: 0.00
Nearby Subdivisions
[no Recorded Subdiv]
Andrews Plantation
Bay Park Manor
Baywood Shores Est Unit 2
Baywood Shores Est Unit 3
Baywood Shores Est Unit 4
Baywood Shores Estates
Belaire Estates Replat
Belaire Estates U-1
Belaire Estates U-2
Belaire Estates U-6
Bingoose Estates U-1
Brook Haven Sub.
College Oaks
College Point
College Point 1st Add
College Point 2nd Add
College Point 3rd Add
College Point Est 1st Sec
College Point Est U-1
College Point Estate 1st Add
Country Club Harbour Estates
Derby Woods
Derby Woods 1st Add
Grant's Mill Phase I
Greenbriar Estates 1
Gulf Coast Village U-1
Gulf Coast Village U-2
Hammocks
Hammocks Phase I
Hammocks Phase Ii
Hammocks Phase Iii
Hammocks Phase Vi
Hammocks Phase Vii
Harbour Point Replat
Hardy's Haven
Landin's Landing
Leisure Shores
Lynn Haven
Lynnwood Replat
Magnolia Meadows
Mill Bayou Phase 1
Mowat Highlands Ph Iv
Mowat Highlands Ph Vi
Mowat Highlands Ph X
No Named Subdivision
Normandale Estates
North Harbour
North Ridge Phase 1
Northshore Heights
Northshore Phase I
Osceola Point
Pine Forest Est Ph 1
Pine Forest Est Ph 5
Pine Haven Estates
Point Havenwood
Prows Lynn Haven Replat
Ravenwood
Shadow Ridge
South Lynn Haven
Southern Shores
The Hammocks
The Landings
The Meadows
The Meadows & The Pointe
Timbers
Water Oak Plantation
Wildridge
Woodrun
Similar Properties
Contact Info
- The Real Estate Professional You Deserve
- Mobile: 904.248.9848
- phoenixwade@gmail.com
