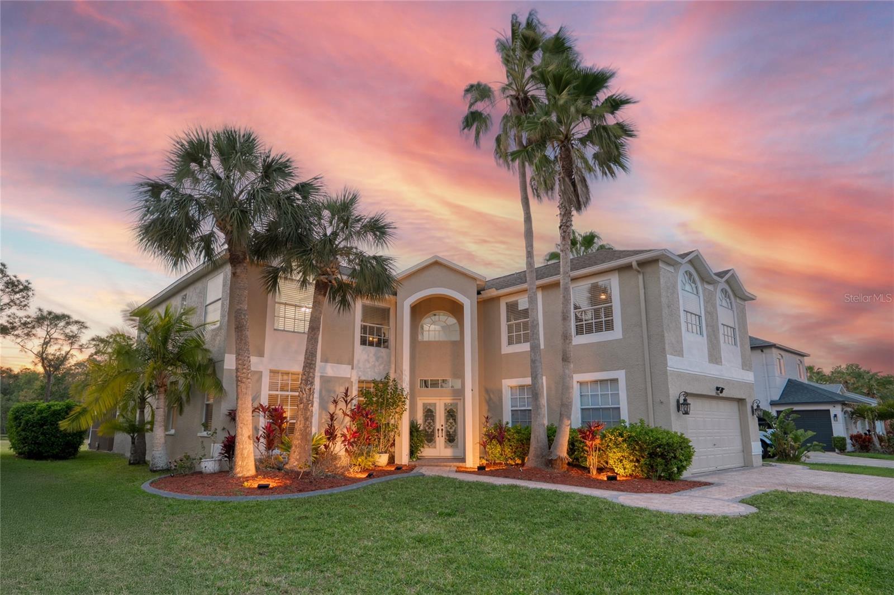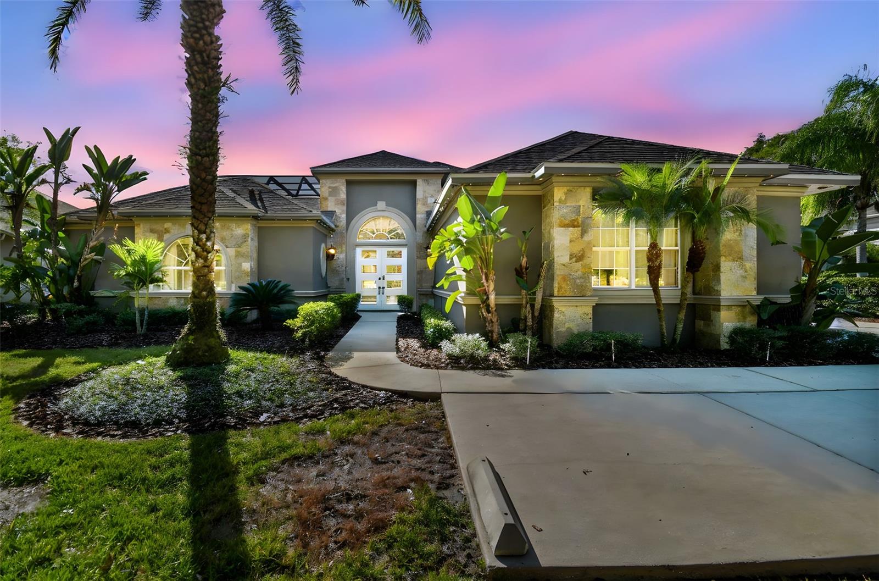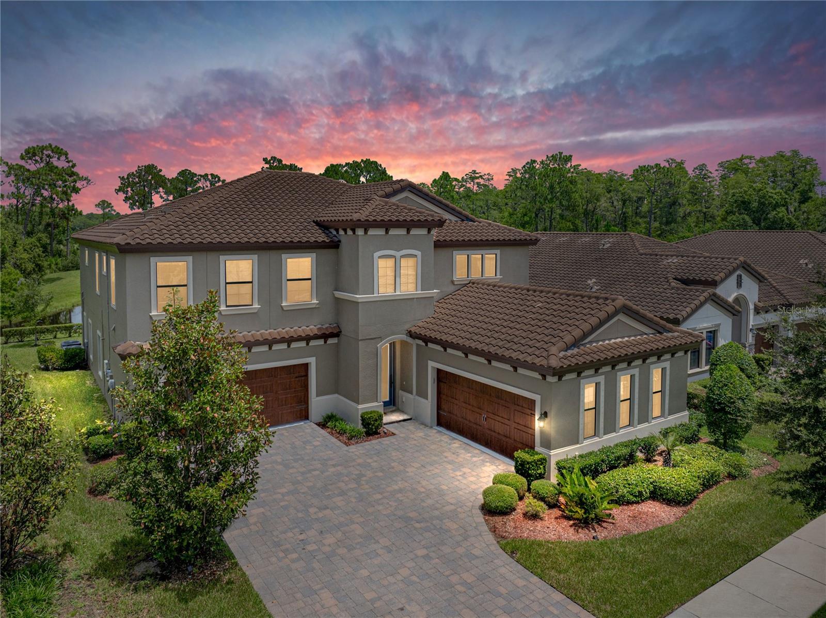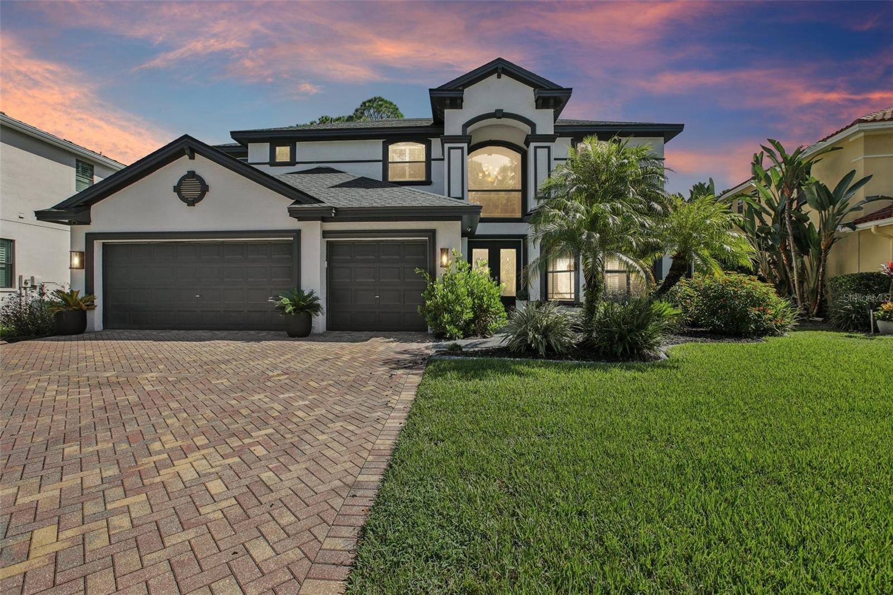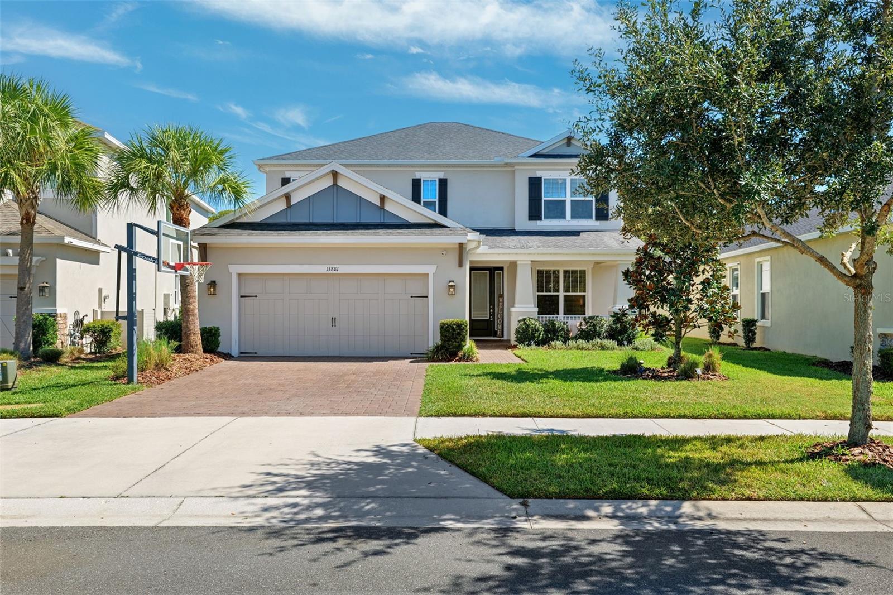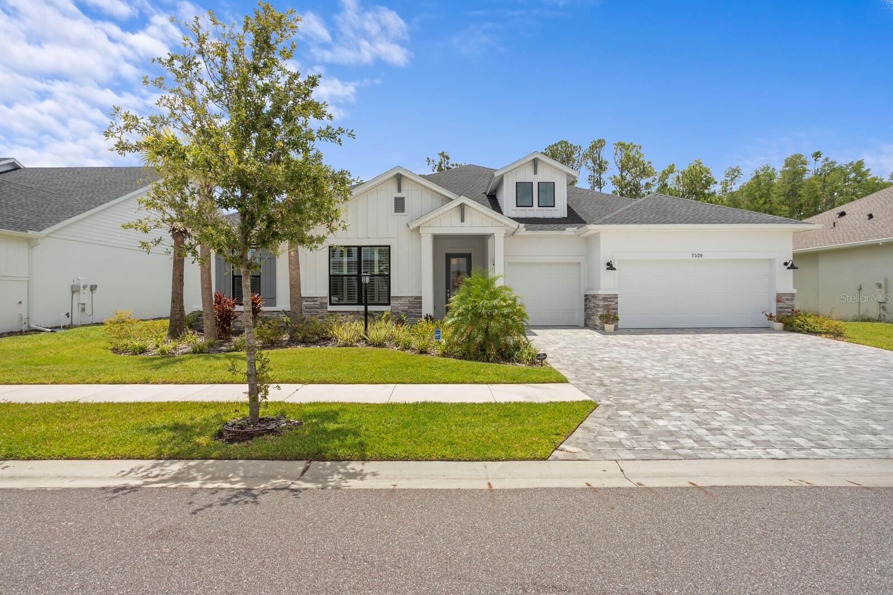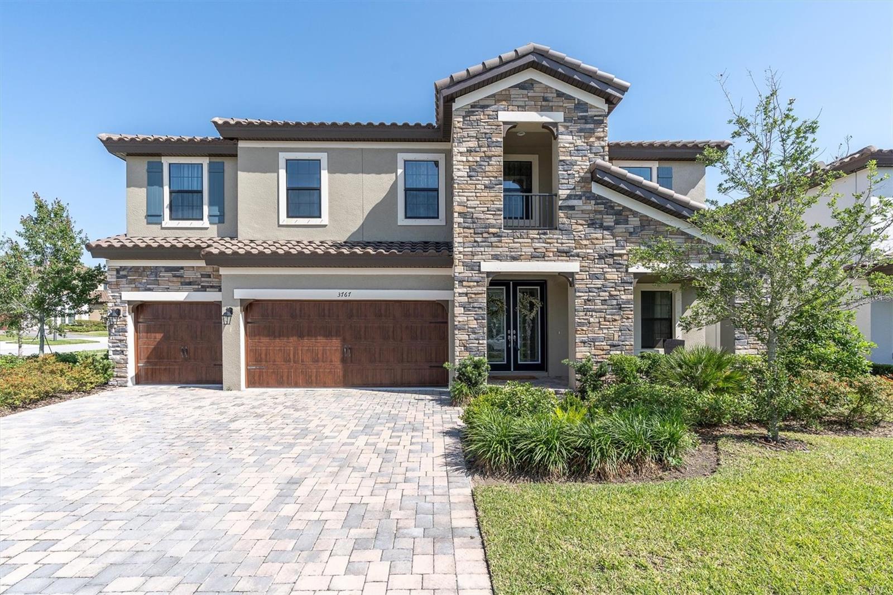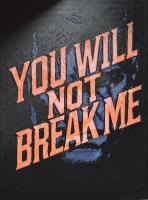PRICED AT ONLY: $875,000
Address: 13881 Stansil Avenue, Odessa, FL 33556
Description
One or more photo(s) has been virtually staged. Welcome to 13881 Stansil Avenue, a show stopping Taylor Morrison Bonaire floor plan perfectly positioned in the sought after Stansil Park section of Starkey Ranch. This home offers the ideal blend of luxury, functionality, and scenic tranquility; all with over $100K in builder upgrades and a new saltwater pool overlooking the sparkling pond and peaceful conservation. Step through the upgraded front door into a light filled open floor plan that immediately impresses. The gourmet kitchen is a dream with white shaker cabinetry, quartz countertops, stainless steel appliances, gas cooktop, and built in oven, designed for those who love to cook and entertain. Flexible living abounds with two flex spaces plus a loft, allowing endless options for a home office, playroom, fitness area, or media lounge. With four spacious bedrooms and three and a half baths, theres plenty of room for everyone to live comfortably. Outside through the oversized pocket sliders you'll find your own private oasis, with a huge screened lanai that includes privacy walls on both sides. It offers the perfect place to relax with family and friends. Every detail has been thoughtfully curated, from designer finishes to outdoor upgrades, making this home truly move in ready and better than new. ocated in award winning Starkey Ranch, residents enjoy top rated schools, community pools, parks, trails, dog parks, and so much more all just moments from shopping, dining, and the Suncoast Parkway for easy commuting.
Other stand out features of this home include: Gulfstream salt water pool with two water features, upgraded shellock pavers, upgraded blue surf pebbletec, and pre installed anchors for cage/enclosure, pre plumbed water and gas lines for outdoor kitchen/sink, Aluminum fence surrounding backyard with three (3) gates and pet barrier feature, exterior rain gutters, gorilla built in basketball hoop, a sealed papered driveway, epoxied garage floor, overhead garage storage racks, water softener, reverse osmosis at the kitchen sink, upgraded marble backsplash in the kitchen, Custom built ins for both closets in the primary bedroom, Upgraded black iron spindles on the staircase and on second floor railings overlooking the great room, and so much more!
Property Location and Similar Properties
Payment Calculator
- Principal & Interest -
- Property Tax $
- Home Insurance $
- HOA Fees $
- Monthly -
For a Fast & FREE Mortgage Pre-Approval Apply Now
Apply Now
 Apply Now
Apply Now- MLS#: TB8437780 ( Residential )
- Street Address: 13881 Stansil Avenue
- Viewed: 3
- Price: $875,000
- Price sqft: $244
- Waterfront: No
- Year Built: 2020
- Bldg sqft: 3582
- Bedrooms: 4
- Total Baths: 4
- Full Baths: 3
- 1/2 Baths: 1
- Garage / Parking Spaces: 2
- Days On Market: 6
- Additional Information
- Geolocation: 28.1994 / -82.5881
- County: PASCO
- City: Odessa
- Zipcode: 33556
- Subdivision: Starkey Ranch Ph 1 Pcls 8 & 9
- Elementary School: Starkey Ranch K
- Middle School: Starkey Ranch K
- High School: River Ridge
- Provided by: RE/MAX CHAMPIONS
- DMCA Notice
Features
Building and Construction
- Covered Spaces: 0.00
- Exterior Features: SprinklerIrrigation, Lighting, StormSecurityShutters, InWallPestControlSystem
- Fencing: Other
- Flooring: Carpet, CeramicTile
- Living Area: 2612.00
- Roof: Shingle
Land Information
- Lot Features: ConservationArea, Private
School Information
- High School: River Ridge High-PO
- Middle School: Starkey Ranch K-8
- School Elementary: Starkey Ranch K-8
Garage and Parking
- Garage Spaces: 2.00
- Open Parking Spaces: 0.00
- Parking Features: Driveway, Garage, GarageDoorOpener
Eco-Communities
- Pool Features: InGround, PoolAlarm, SaltWater
- Water Source: Public
Utilities
- Carport Spaces: 0.00
- Cooling: CentralAir, CeilingFans
- Heating: Central
- Pets Allowed: Yes
- Pets Comments: Extra Large (101+ Lbs.)
- Sewer: PublicSewer
- Utilities: CableAvailable, ElectricityConnected, NaturalGasConnected, HighSpeedInternetAvailable, PhoneAvailable, SewerConnected, UndergroundUtilities, WaterConnected
Finance and Tax Information
- Home Owners Association Fee: 85.00
- Insurance Expense: 0.00
- Net Operating Income: 0.00
- Other Expense: 0.00
- Pet Deposit: 0.00
- Security Deposit: 0.00
- Tax Year: 2024
- Trash Expense: 0.00
Other Features
- Appliances: BuiltInOven, Cooktop, Dryer, Dishwasher, Disposal, Refrigerator, RangeHood, WaterSoftener, TanklessWaterHeater, Washer
- Country: US
- Interior Features: BuiltInFeatures, CeilingFans, EatInKitchen, HighCeilings, KitchenFamilyRoomCombo, MainLevelPrimary, OpenFloorplan, StoneCounters, SplitBedrooms, WalkInClosets, Loft
- Legal Description: STARKEY RANCH PARCELS 8 & 9 PHASE 1 PB 81 PG 111 LOT 9
- Levels: Two
- Area Major: 33556 - Odessa
- Occupant Type: Vacant
- Parcel Number: 27-26-17-0150-00000-0090
- The Range: 0.00
- View: Pond, Water
- Zoning Code: MPUD
Nearby Subdivisions
04 Lakes Estates
Ashley Lakes Ph 01
Asturia
Asturia Ph 1d
Asturia Ph 1d & Promenade Park
Asturia Ph 3
Canterbury North At The Eagles
Canterbury Village
Canterbury Village At The Eagl
Canterbury Village Third Add
Citrus Green Ph 2
Clarkmere
Copeland Creek
Copeland Crk
Esplanade
Esplanade/starkey Ranch Ph 2a
Farmington
Grey Hawk At Lake Polo
Hammock Woods
Holiday Club
Ivy Lake Estates
Keystone Acres First Add
Keystone Crossings
Keystone Lake View Park
Keystone Meadow 3
Keystone Meadow I
Keystone Park
Keystone Park Colony
Keystone Park Colony Land Co
Keystone Park Colony Sub
Keystone Shores Estates
Lady Lake Estates
Lakeside Grove Estates
Lakeside Point
Montreaux Ph 1
Nine Eagles
Northlake Village
Northton Groves Sub
Odessa Lakefront
Odessa Preserve
Parker Pointe Ph 01
Parker Pointe Ph 02a
Pretty Lake Estates
Rainbow Terrace
Reserve On Rock Lake
South Branch Preserve
South Branch Preserve 1
South Branch Preserve Ph 2a
South Branch Preserve Ph 2b
South Branch Preserve Ph 2b 3b
South Branch Preserve Ph 4a 4
St Andrews At The Eagles Un 2
Starkey Ranch
Starkey Ranch Ph 1 Pcls 8 9
Starkey Ranch Ph 1 Pcls 8 & 9
Starkey Ranch Ph 1 Prcl D
Starkey Ranch Ph 2 Prcl F
Starkey Ranch Ph 3
Starkey Ranch Ph 3 Prcl F
Starkey Ranch Prcl A
Starkey Ranch Prcl B 2
Starkey Ranch Prcl B1
Starkey Ranch Prcl C 1
Starkey Ranch Prcl D Ph 1
Starkey Ranch Prcl D Ph 2
Starkey Ranch Prcl F Ph 1
Starkey Ranch Village 1 Ph 15
Starkey Ranch Village 1 Ph 3
Starkey Ranch Village 2 Ph 1b1
Starkey Ranch Village 2 Ph 2a
Starkey Ranch Village 2 Ph 2b
Starkey Ranch Whitfield Preser
Steeplechase
Tarramor Ph 1
Tarramor Ph 2
The Lakes At Van Dyke Farms
The Lyon Companys Sub
The Nest
The Trails At Van Dyke Farms
Turnberry At The Eagles Un 2
Turnberry At The Eagles-first
Turnberry At The Eaglesfirst
Unplatted
Warren Estates
Waterstone
Whitfield Preserve Ph 2
Windsor Park At The Eaglesfi
Wyndham Lake Sub Ph One
Wyndham Lakes Ph 04
Wyndham Lakes Ph 2
Wyndham Lakes Phase 4
Zzz Unplatted
Similar Properties
Contact Info
- The Real Estate Professional You Deserve
- Mobile: 904.248.9848
- phoenixwade@gmail.com



























































































