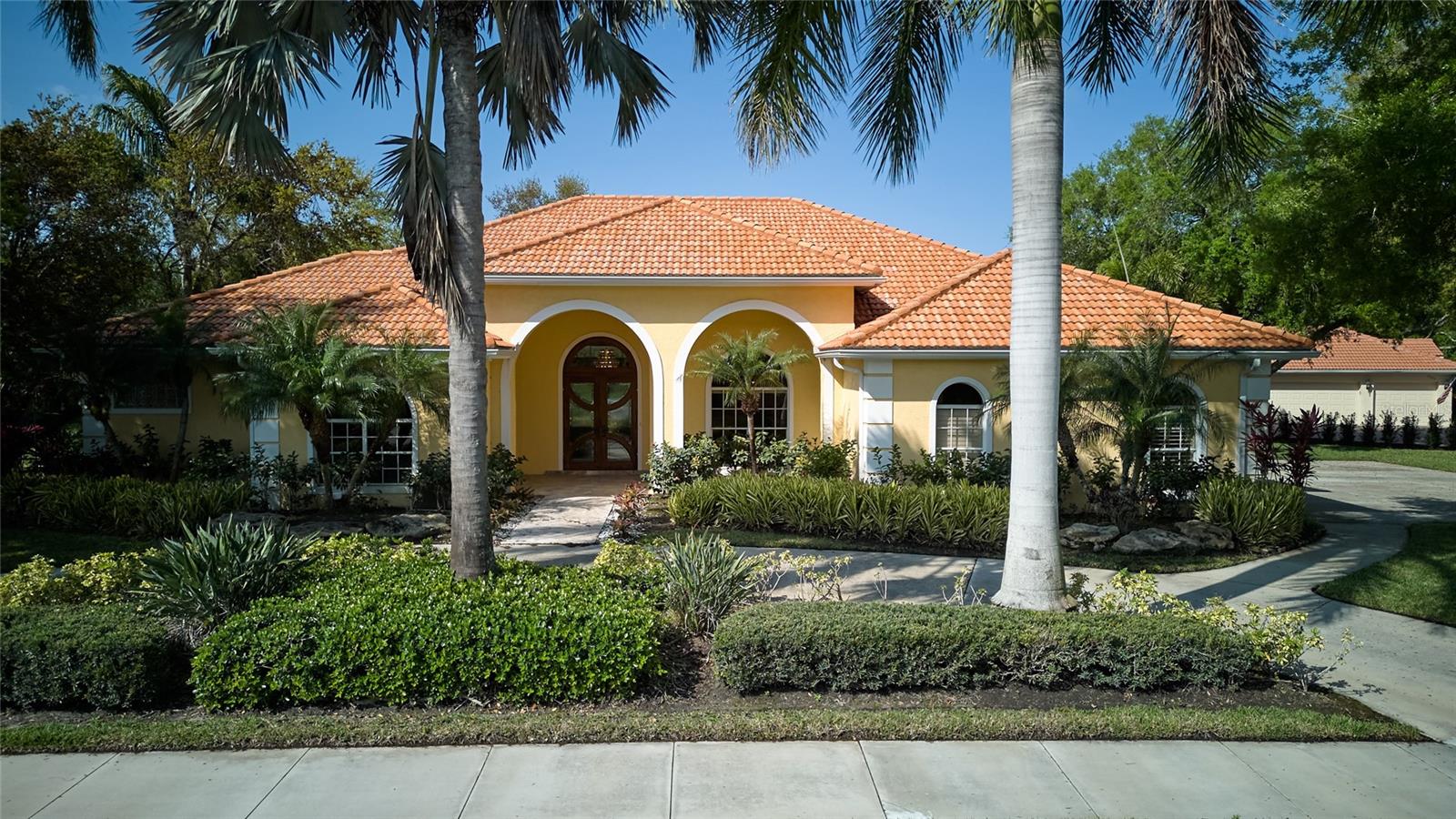PRICED AT ONLY: $1,795,000
Address: 5341 Brookgrove Drive, Sarasota, FL 34238
Description
Welcome to your dream home a meticulously upgraded 3 bedroom, 3.5 bath luxury estate where elegance, comfort, and modern convenience converge seamlessly. This move in ready residence offers high end finishes, smart home features, and resort style amenities, designed to exceed expectations.
Step inside and discover a gourmet kitchen equipped with GE Monogram appliances, a double oven, upgraded countertops, extra cabinet space at the kitchen bar, and a wine cooler. The interior boasts 7 inch custom crown molding, tray ceilings, upgraded lighting, and custom window treatments, including Hunter Douglas Silhouette and Duette Honeycomb shades with remote control. Enjoy the spacious BONUS room, custom closets, and the added security of hurricane impact windows (excluding the breakfast nook) and a comprehensive Uxari alarm system.
Seamless indoor outdoor living is enhanced by Klipsch in ceiling speakers in the family and BONUS rooms. Step outside to a large, screened lanai featuring a mini outdoor kitchen, perfect for entertaining while enjoying serene views from the widest point on the lake. The property also includes an extended driveway and a whole house Generac generator.
The oversized two car garage offers ample space for a golf cart and features an attic with a staircase and an outside access door. Located in the sought after Legacy ESTATES at Esplanade Palmer Ranch community, residents enjoy a clubhouse, on site restaurant, fitness center, and community pool.
Don't miss the opportunity to live the luxurious Florida lifestyle you've always dreamed of. Schedule your private showing today!
Property Location and Similar Properties
Payment Calculator
- Principal & Interest -
- Property Tax $
- Home Insurance $
- HOA Fees $
- Monthly -
For a Fast & FREE Mortgage Pre-Approval Apply Now
Apply Now
 Apply Now
Apply Now- MLS#: A4668605 ( Residential )
- Street Address: 5341 Brookgrove Drive
- Viewed: 2
- Price: $1,795,000
- Price sqft: $348
- Waterfront: Yes
- Wateraccess: Yes
- Waterfront Type: LakeFront,Pond
- Year Built: 2020
- Bldg sqft: 5162
- Bedrooms: 3
- Total Baths: 4
- Full Baths: 3
- 1/2 Baths: 1
- Garage / Parking Spaces: 2
- Days On Market: 3
- Additional Information
- Geolocation: 27.2074 / -82.4645
- County: SARASOTA
- City: Sarasota
- Zipcode: 34238
- Subdivision: Legacy Ests/palmer Ranch Ph 2
- Elementary School: Laurel Nokomis
- Middle School: Sarasota
- High School: Venice Senior
- Provided by: COLDWELL BANKER REALTY
- DMCA Notice
Features
Building and Construction
- Covered Spaces: 0.00
- Exterior Features: OutdoorGrill, OutdoorKitchen
- Flooring: CeramicTile
- Living Area: 3639.00
- Other Structures: OutdoorKitchen
- Roof: Tile
Land Information
- Lot Features: OversizedLot
School Information
- High School: Venice Senior High
- Middle School: Sarasota Middle
- School Elementary: Laurel Nokomis Elementary
Garage and Parking
- Garage Spaces: 2.00
- Open Parking Spaces: 0.00
- Parking Features: Oversized
Eco-Communities
- Pool Features: Association, Community
- Water Source: Public
Utilities
- Carport Spaces: 0.00
- Cooling: CentralAir, CeilingFans
- Heating: Central, Electric
- Pets Allowed: BreedRestrictions
- Sewer: PublicSewer
- Utilities: CableAvailable, HighSpeedInternetAvailable
Amenities
- Association Amenities: Playground, Pool, RecreationFacilities
Finance and Tax Information
- Home Owners Association Fee Includes: AssociationManagement, Pools
- Home Owners Association Fee: 1679.00
- Insurance Expense: 0.00
- Net Operating Income: 0.00
- Other Expense: 0.00
- Pet Deposit: 0.00
- Security Deposit: 0.00
- Tax Year: 2024
- Trash Expense: 0.00
Other Features
- Appliances: Dryer, Disposal, Microwave, Range, Refrigerator, RangeHood, Washer
- Country: US
- Interior Features: CeilingFans, HighCeilings, MainLevelPrimary, OpenFloorplan, SmartHome, WalkInClosets, WindowTreatments, SeparateFormalDiningRoom
- Legal Description: LOT 100, LEGACY ESTATES ON PALMER RANCH PHASE 2, 51 PG 35-42
- Levels: One
- Area Major: 34238 - Sarasota/Sarasota Square
- Occupant Type: Owner
- Parcel Number: 0138050038
- The Range: 0.00
- View: Lake, Pond, Water
- Zoning Code: RSF1
Nearby Subdivisions
Arbor Lakes On Palmer Ranch
Ballantrae
Beneva Oaks
Clark Lakes Sub
Cobblestone On Palmer Ranch
Cobblestone/palmer Ranch Ph 2
Cobblestonepalmer Ranch Ph 1
Cobblestonepalmer Ranch Ph 2
Country Club Of Sarasota The
Deer Creek
East Gate
Enclave At Prestancia The
Gulf Gate East
Hammock Preserve
Hammock Preserve Ph 144 1b
Hammock Preserve Ph 1a
Hammock Preserve Ph 1a-4 1b &
Hammock Preserve Ph 1a4 1b
Hamptons
Huntington Pointe
Isles Of Sarasota
Lakeshore Village South
Legacy Ests/palmer Ranch Ph 2
Legacy Estspalmer Ranch Ph 1
Legacy Estspalmer Ranch Ph 2
Mara Villas
Mira Lago At Palmer Ranch Ph 2
Mira Lago At Palmer Ranch Ph 3
Not Applicable
Palacio
Palisades At Palmer Ranch
Palmer Oaks Estates
Prestancia
Prestancia M N O Amd
Prestancia M N & O Amd
Prestancia M N And O Amd
Prestanciavilla Palmeras
Sandhill Preserve
Sarasota Ranch Estates
Silver Oak
Silver Oaks
Stonebridge
Stoneybrook At Palmer Ranch
Stoneybrook Golf Country Club
Stoneybrook Golf & Country Clu
Sunrise Preserve
Sunrise Preserve Ph 3
Sunrise Preserve Ph 5
The Hamptons
Turtle Rock
Turtle Rock Parcels I J
Turtle Rock Prcl A-2
Turtle Rock Prcl A2
Valencia At Prestancia
Venetian Estates
Village Des Pins I
Villagewalk
Wellington Chase
Westwoods At Sunrise
Westwoods At Sunrise 2
Willowbrook
Similar Properties
Contact Info
- The Real Estate Professional You Deserve
- Mobile: 904.248.9848
- phoenixwade@gmail.com



























































































