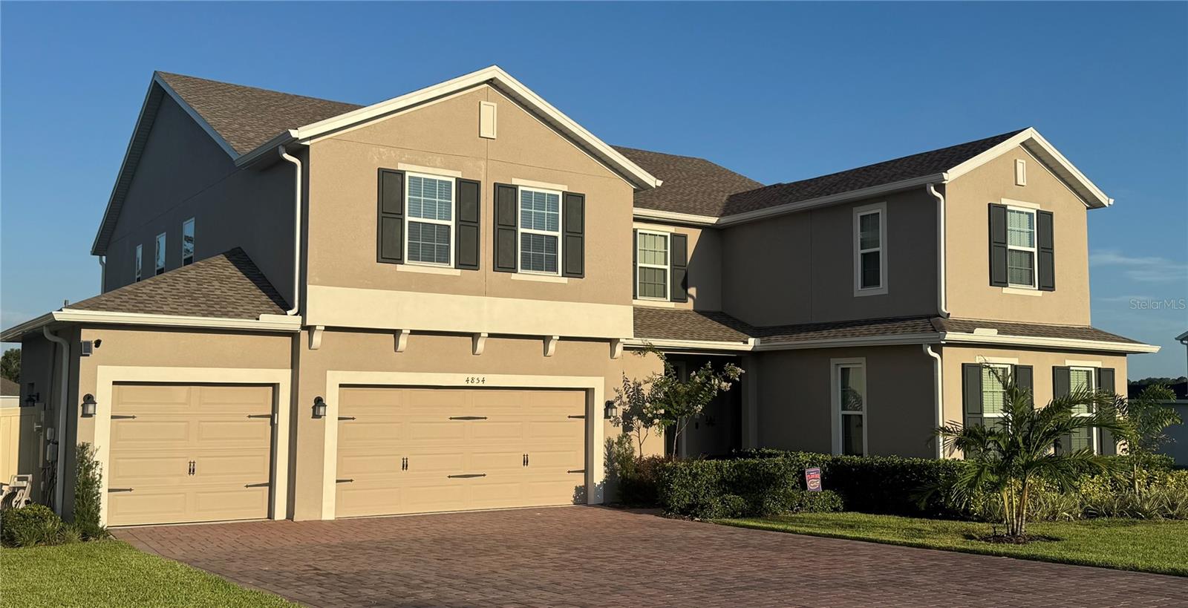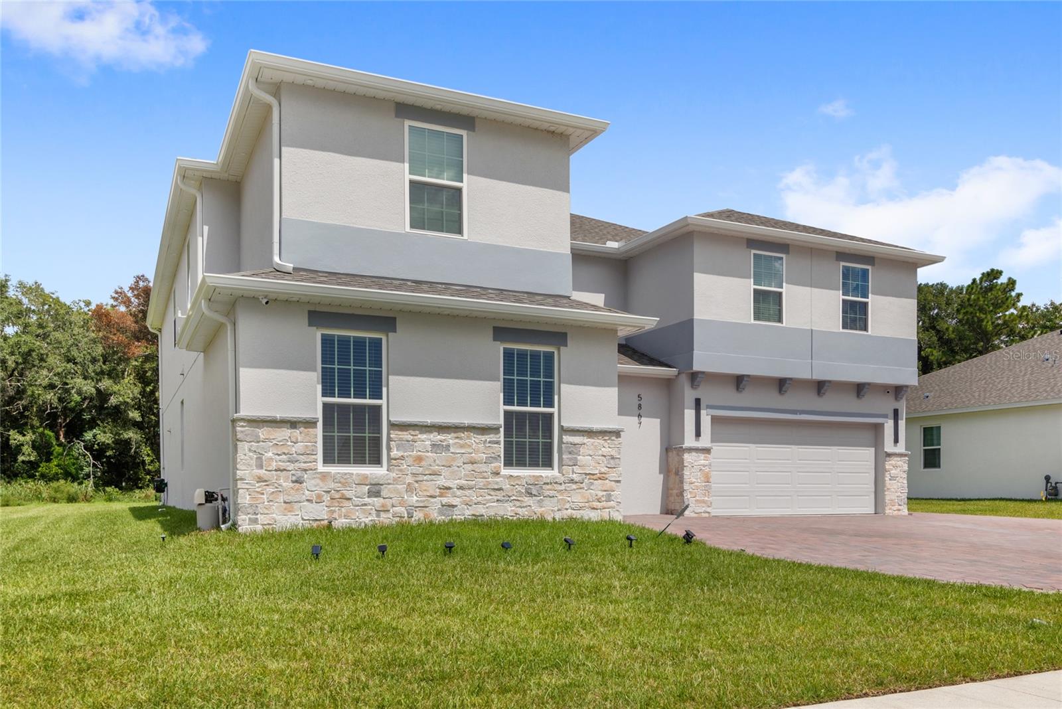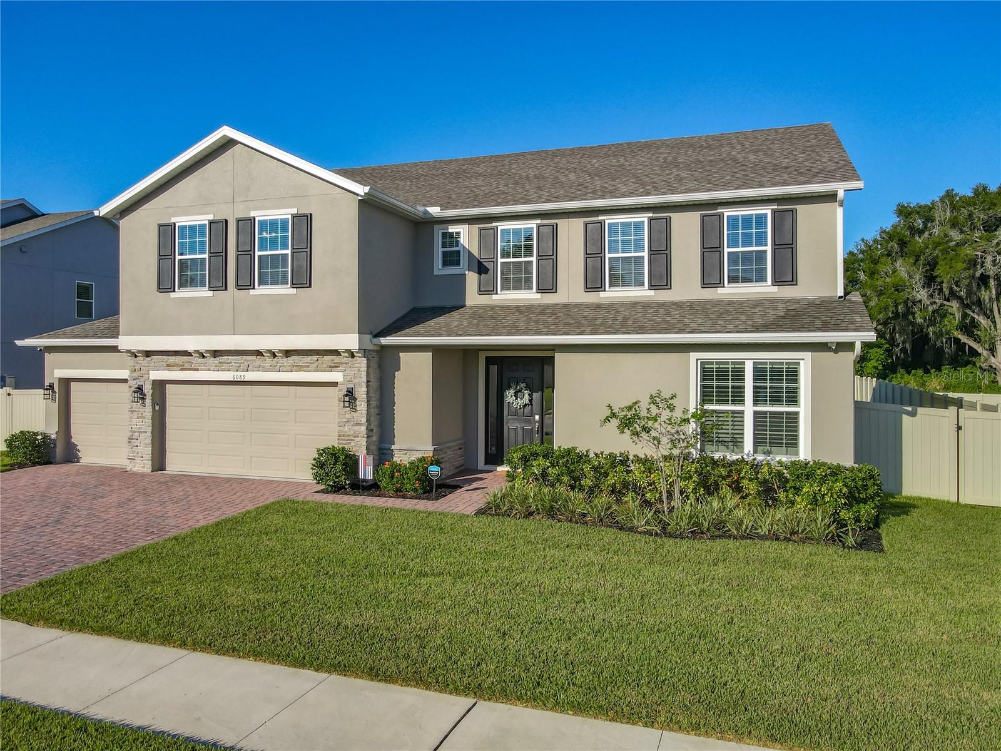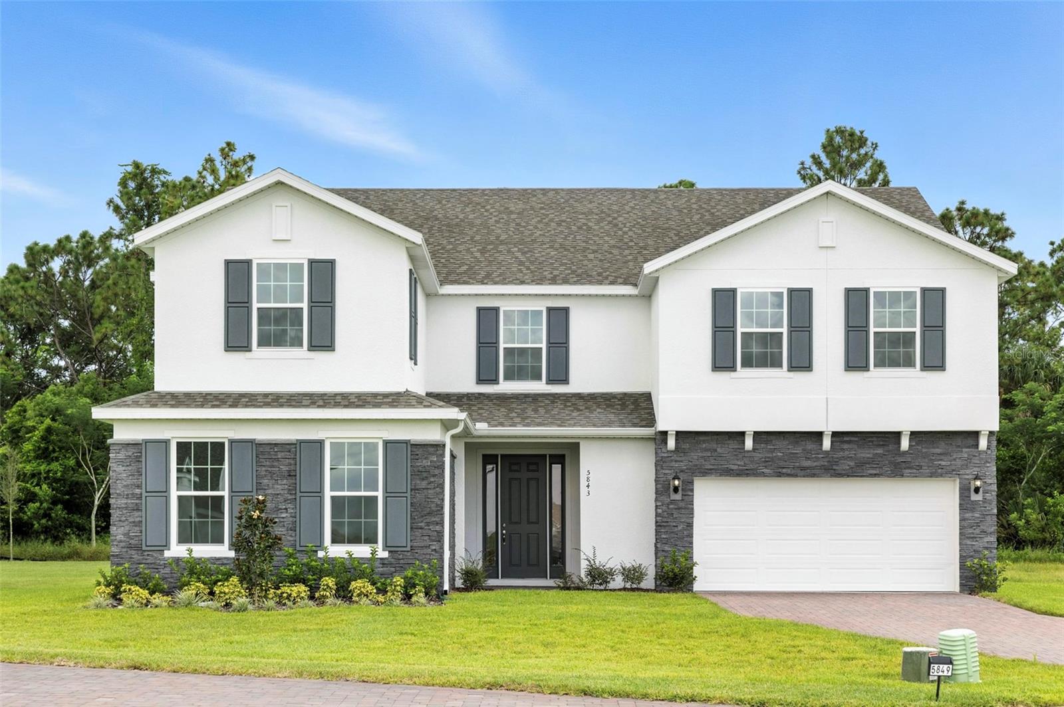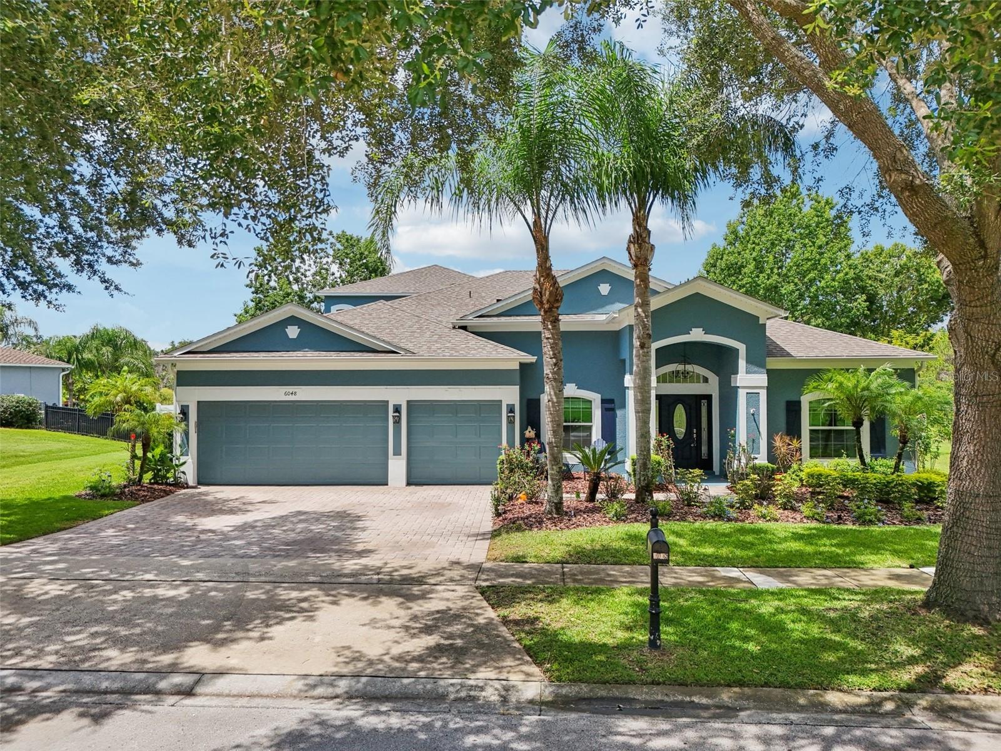PRICED AT ONLY: $799,000
Address: 809 Northside Drive, Mount Dora, FL 32757
Description
Stunning Hillside Home with Lake Gertrude Views in Sought After Mount Dora Neighborhood Welcome to this beautifully maintained hilltop retreat overlooking the crystal clear waters of Lake Gertrude! Perfectly nestled in one of Mount Doras most desirable walkable neighborhoods, this home offers timeless charm, quality updates, and breathtaking viewsall just moments from the scenic Lake Gertrude promenade, ideal for paddleboarding or kayaking. A charming circular driveway and elegant paver walkway lead to a covered front porch and inviting entry foyer. Inside, you'll find sun filled rooms with warm wood floors that flow seamlessly into the formal dining room and cozy family room. The vaulted living room features a wood burning fireplace and French doors that open to a spacious screened porch with stunning lake viewsperfect for relaxing or entertaining. The updated kitchen is a chefs delight with custom wood cabinetry, built in shelving, quartz countertops, walk in pantry, ceramic cooktop, stainless steel appliances, and a built in oven and microwave. Enjoy your morning coffee from the breakfast bar or dinette area, both offering tranquil lake views. The main level primary suite is a private retreat with a newly renovated ensuite bathroom featuring dual sinks, quartz counters, a walk in shower, and a generous walk in closet. A guest bedroom with lake views and an updated full bath complete the main level. Downstairs, enjoy a versatile space with two large guest bedrooms, a full bath, a bar area with sink and mini fridge, and built in bookshelves. New sliding doors open to a paver patio surrounded by lush landscaping and views of the wateran ideal retreat or entertainment area. The adjacent workshop/storage room is ideal for a hobbyist, gym, workshop, artists studio, or gardening haven. Additional Highlights: NO HOA 2 Car Garage Inside Laundry Room with Full Size Washer & Dryer New Roof (2018) ENERGY STAR Windows Updated HVAC Systems (2020 & 2023) New Water Heater (2024) Termite Bond (Transferable) with Massey Services Plantation Shutters, Updated Landscaping & Gutters New Tile in Upstairs Bathrooms & Carpet (2025) Located approximately 1.5 miles from the heart of Historic Downtown Mount Dora, enjoy easy access by foot or golf cart to charming shops, cafs, boutiques, and restaurants. Dont miss your opportunity to own this exceptional home in a truly special location. See feature list for more details.
Property Location and Similar Properties
Payment Calculator
- Principal & Interest -
- Property Tax $
- Home Insurance $
- HOA Fees $
- Monthly -
For a Fast & FREE Mortgage Pre-Approval Apply Now
Apply Now
 Apply Now
Apply Now- MLS#: G5103479 ( Residential )
- Street Address: 809 Northside Drive
- Viewed: 1
- Price: $799,000
- Price sqft: $156
- Waterfront: No
- Year Built: 1994
- Bldg sqft: 5135
- Bedrooms: 4
- Total Baths: 3
- Full Baths: 3
- Garage / Parking Spaces: 2
- Days On Market: 1
- Additional Information
- Geolocation: 28.8152 / -81.6523
- County: LAKE
- City: Mount Dora
- Zipcode: 32757
- Subdivision: Mount Dora Pine Crest Unrec
- Provided by: DAVE LOWE REALTY, INC.
- DMCA Notice
Features
Building and Construction
- Covered Spaces: 0.00
- Exterior Features: FrenchPatioDoors, SprinklerIrrigation, RainGutters
- Flooring: Carpet, CeramicTile, Laminate, Wood
- Living Area: 4029.00
- Roof: Shingle
Land Information
- Lot Features: CityLot, Landscaped
Garage and Parking
- Garage Spaces: 2.00
- Open Parking Spaces: 0.00
- Parking Features: CircularDriveway, Driveway, Garage, GarageDoorOpener, Open
Eco-Communities
- Water Source: Public
Utilities
- Carport Spaces: 0.00
- Cooling: CentralAir, CeilingFans
- Heating: Central, Gas
- Sewer: SepticTank
- Utilities: CableAvailable, ElectricityConnected, NaturalGasConnected, HighSpeedInternetAvailable, MunicipalUtilities, WaterConnected
Finance and Tax Information
- Home Owners Association Fee: 0.00
- Insurance Expense: 0.00
- Net Operating Income: 0.00
- Other Expense: 0.00
- Pet Deposit: 0.00
- Security Deposit: 0.00
- Tax Year: 2024
- Trash Expense: 0.00
Other Features
- Appliances: BarFridge, BuiltInOven, Cooktop, Dryer, Dishwasher, ExhaustFan, GasWaterHeater, Microwave, Refrigerator, Washer
- Country: US
- Interior Features: BuiltInFeatures, CeilingFans, EatInKitchen, HighCeilings, KitchenFamilyRoomCombo, MainLevelPrimary, SplitBedrooms, SolidSurfaceCounters, VaultedCeilings, WalkInClosets, WoodCabinets, WindowTreatments, SeparateFormalDiningRoom, SeparateFormalLivingRoom
- Legal Description: MOUNT DORA PINE CREST FROM NW COR NE 1/4 SEC 30-19-27 RUN W 378.15 FT TO POB N 12DEG 52MIN E TO RD W'LY ALONG OVERLOOK DR 102.72 FT S 12DEG 52 MIN W TO NORTH SIDE RD E'LY ALONG RD 100 FT TO PT S 12DEG 52MIN W OF POB N 12DEG 52MIN E TO POB PB 4 PG 15 ORB 5061 PG 696 ORB 6333 PG 420
- Levels: Two
- Area Major: 32757 - Mount Dora
- Occupant Type: Owner
- Parcel Number: 30-19-27-1600-000-01200
- Possession: CloseOfEscrow
- Style: Traditional
- The Range: 0.00
- View: Water
- Zoning Code: R-1A
Nearby Subdivisions
0003
Acreage & Unrec
Bargrove Ph 1
Bargrove Ph 2
Bargrove Ph I
Bargrove Phase 2
Cottage Way Llc
Cottages On 11th
Country Club Mount Dora Ph 02
Country Club Of Mount Dora
Country Clubmount Fora Ph Ii
Dora Estates
Dora Landings
Dora Manor Sub
Dora Parc
Dora Pines Sub
Foothills Of Mount Dora
Foothills Of Mountdora Phase 4
Golden Heights
Golden Heights Estates
Golden Isle
Golden Isle Sub
Greater Country Estates
Gullers Homestead
Harding Place
Hills Mount Dora
Hillside Estates
Holly Crk Ph Ii
Holly Estates
Holly Estates Phase 1
Kimballs Sub
Lake Dora Pines
Lakes Of Mount Dora
Lakes Of Mount Dora Ph 01
Lakes Of Mount Dora Ph 02
Lakes Of Mount Dora Ph 1
Lakes Of Mount Dora Ph 3
Lakes Of Mount Dora Ph 4b
Lakesmount Dora Ph 3d
Lakesmount Dora Ph 4b
Laurel Lea Sub
Laurels Mount Dora
Loch Leven
Mount Dora
Mount Dora Alta Vista
Mount Dora Callahans
Mount Dora Cobble Hill Sub
Mount Dora Country Club Mount
Mount Dora Dickerman Sub
Mount Dora Dogwood Mountain
Mount Dora Donnelly Village
Mount Dora Dorset Mount Dora
Mount Dora Fearon Sub
Mount Dora Forest Heights
Mount Dora Gardners
Mount Dora Grandview Terrace
Mount Dora Granite State Court
Mount Dora High Point At Lake
Mount Dora Kimballs
Mount Dora Lake Franklin Park
Mount Dora Lakes Mount Dora Ph
Mount Dora Lakes Of Mount Dora
Mount Dora Lancaster At Loch L
Mount Dora Loch Leven Ph 04 Lt
Mount Dora Loch Leven Ph 05
Mount Dora Mount Dora Heights
Mount Dora Oakwood
Mount Dora Orangehurst 01
Mount Dora Orton Sub
Mount Dora Pine Crest Unrec
Mount Dora Pinecrest Sub
Mount Dora Pt Rep Pine Crest
Mount Dora Sylvan Shores
Mount Dora Tremains
Mount Dora Waite Pt Rep
Mount Dora Wolf Creek Ridge Ph
Mountain View Subn
Mt Dora Country Club Mt Dora P
Na
None
Not On The List
Oakfield At Mount Dora
Oakwood
Ola Beach Rep 02
Other
Palm View Acres Sub
Parks Of Mount Dora
Pinecrest
Seasons At Wekiva Ridge
Stafford Springs
Stoneybrook Hills
Stoneybrook Hills 18
Stoneybrook Hills 60
Stoneybrook Hills A
Stoneybrook Hills Un #2
Stoneybrook Hills Un 2
Stoneybrook Hillsb
Stoneybrook North
Sullivan Ranch
Sullivan Ranch Rep Sub
Sullivan Ranch Sub
Summerbrooke
Summerbrooke Ph 4
Summerview At Wolf Creek Ridge
Sylvan Shores
The Country Club Of Mount Dora
Timberwalake Ph 2
Timberwalk
Timberwalk Ph 1
Timberwalk Phase 2
Trailside
Trailside Phase 1
Unk
Victoria Settlement
Village Grove
Vineyards Ph 02
W E Hudsons Sub
Zellwood Partners Sub
Similar Properties
Contact Info
- The Real Estate Professional You Deserve
- Mobile: 904.248.9848
- phoenixwade@gmail.com





































































