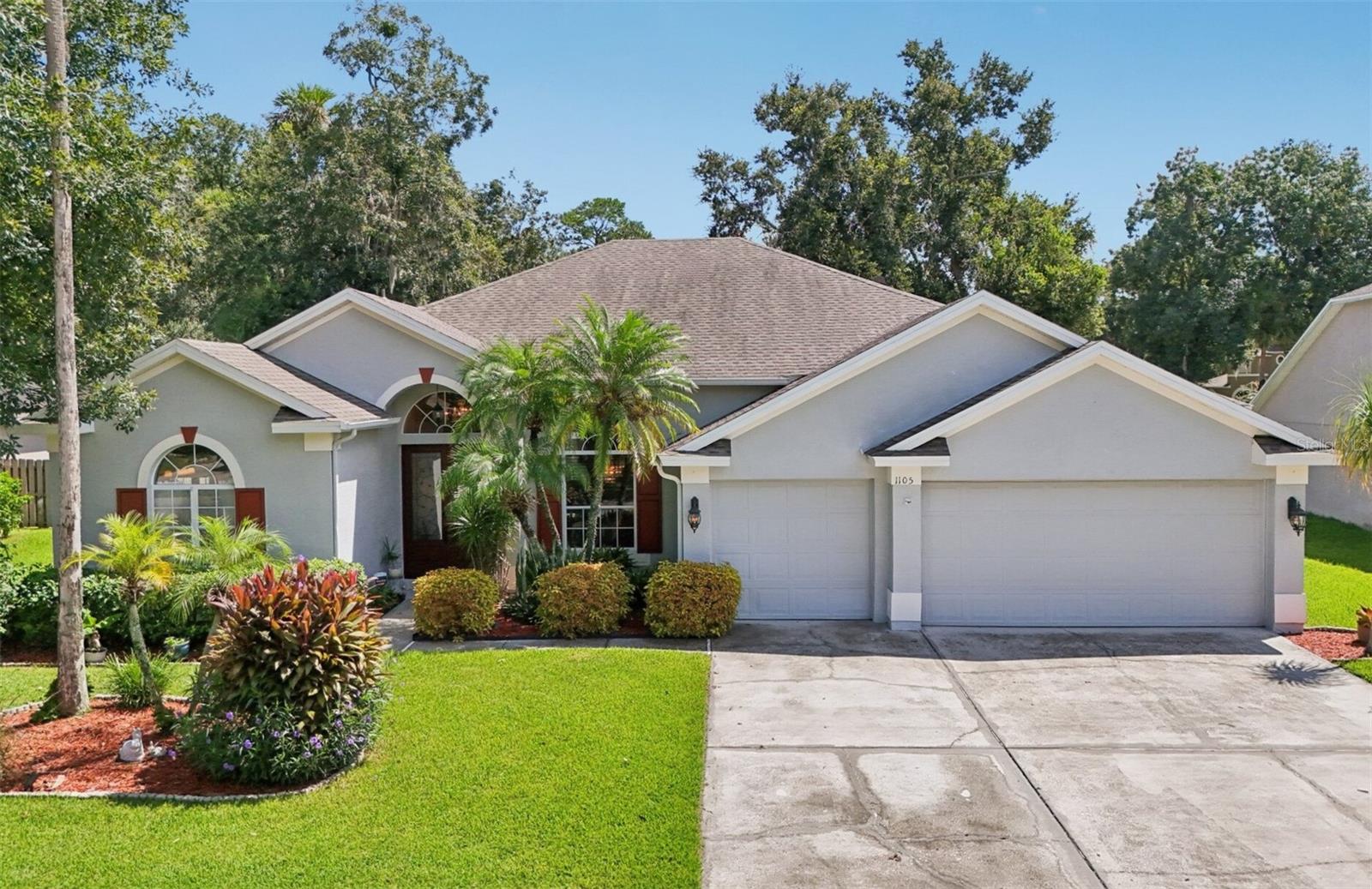PRICED AT ONLY: $590,000
Address: 758 Seneca Meadows Road, Winter Springs, FL 32708
Description
Beautiful Parkstone Home with New Roof, Gas Kitchen, and Pool Oasis. This beautifully maintained home in the gated Parkstone community has been thoughtfully upgraded for comfort, style, and effortless Florida living.
Highlights Youll Love
Remodeled Kitchen (2022): Gorgeous Cambria quartz countertops, nearly floor to ceiling cabinetry for abundant storage, new GE Profile appliances, and a gas double oven range with new gas line create a stunning, chef ready space that flows beautifully into the living and dining areas.
Modern Comfort & Major Updates: New A/C (October 2024), new pool pump and chlorinator (October 2024), and new roof (2022) provide long term peace of mind and curb appeal.
Outdoor Paradise: Your private backyard retreat features no rear neighbors, fountains, ambient lighting, a solar heated screened pool, and over 20 feet of raised garden bedsideal for relaxing evenings, family gatherings, or growing your favorite herbs and flowers. The pool has just been re screened also.
Elegant Finishes: COREtec luxury vinyl flooring throughout the main living areas and new plush carpet in the upstairs kids rooms (2022) provide the perfect mix of durability and comfort. Seller is also leaving the Murphy Bed in the guest bedroom.
Curb Appeal: Custom shutters in the front room add timeless character and enhance the homes warm, welcoming style.
Smart Ownership: Select appliances convey. Garage door hardware replaced (2024) for worry free maintenance.
Future Opportunity: The only project left for the next owner is a bathroom remodelgiving you the chance to personalize the space and add instant equity.
Community Living: Tucked away inside the gates of Parkstone, one of Central Floridas most desirable gated communities, known for tree lined streets, a lakeside walking trail, community pool, playground, and top rated Seminole County schools.
Located adjacent to the scenic Cross Seminole Trail, Parkstone residents enjoy direct access to miles of shaded walking, jogging, and biking paths. HOA services include full landscaping, ensuring a beautifully maintained community year round. Amenities feature a lakefront dock on Lake Jesup, community pool, tennis and volleyball courts, playgrounds, and tree lined streets.
Every space in this home has been designed for easy living and memorable momentsfrom morning coffee in your bright, open kitchen to evenings by the glowing pool.
Dont miss your chance to call 758 Seneca Meadows Road homewhere every detail has been cared for and your dream lifestyle is waiting.
Property Location and Similar Properties
Payment Calculator
- Principal & Interest -
- Property Tax $
- Home Insurance $
- HOA Fees $
- Monthly -
For a Fast & FREE Mortgage Pre-Approval Apply Now
Apply Now
 Apply Now
Apply Now- MLS#: O6354309 ( Residential )
- Street Address: 758 Seneca Meadows Road
- Viewed: 3
- Price: $590,000
- Price sqft: $211
- Waterfront: No
- Year Built: 2003
- Bldg sqft: 2791
- Bedrooms: 4
- Total Baths: 3
- Full Baths: 2
- 1/2 Baths: 1
- Garage / Parking Spaces: 2
- Days On Market: 5
- Additional Information
- Geolocation: 28.7071 / -81.2771
- County: SEMINOLE
- City: Winter Springs
- Zipcode: 32708
- Subdivision: Parkstone
- Elementary School: Layer Elementary
- Middle School: Indian Trails Middle
- High School: Winter Springs High
- Provided by: RE/MAX TOWN & COUNTRY REALTY
- DMCA Notice
Features
Building and Construction
- Covered Spaces: 0.00
- Exterior Features: FrenchPatioDoors, SprinklerIrrigation, InWallPestControlSystem
- Fencing: Vinyl
- Flooring: Carpet, CeramicTile, Vinyl
- Living Area: 2373.00
- Roof: Shingle
Property Information
- Property Condition: NewConstruction
Land Information
- Lot Features: CityLot, Flat, Level, PrivateRoad, Landscaped
School Information
- High School: Winter Springs High
- Middle School: Indian Trails Middle
- School Elementary: Layer Elementary
Garage and Parking
- Garage Spaces: 2.00
- Open Parking Spaces: 0.00
- Parking Features: Driveway, Garage, GarageDoorOpener
Eco-Communities
- Pool Features: Gunite, InGround, ScreenEnclosure, Community
- Water Source: Public
Utilities
- Carport Spaces: 0.00
- Cooling: CentralAir, CeilingFans
- Heating: Central, Electric
- Pets Allowed: CatsOk, DogsOk, Yes
- Sewer: PublicSewer
- Utilities: CableAvailable, ElectricityConnected, HighSpeedInternetAvailable, MunicipalUtilities, SewerConnected, UndergroundUtilities
Amenities
- Association Amenities: Gated, Playground, TennisCourts
Finance and Tax Information
- Home Owners Association Fee Includes: MaintenanceGrounds, Pools, ReserveFund, RoadMaintenance
- Home Owners Association Fee: 450.00
- Insurance Expense: 0.00
- Net Operating Income: 0.00
- Other Expense: 0.00
- Pet Deposit: 0.00
- Security Deposit: 0.00
- Tax Year: 2025
- Trash Expense: 0.00
Other Features
- Appliances: Cooktop, Dishwasher, ElectricWaterHeater, Disposal, Microwave
- Country: US
- Interior Features: CeilingFans, CathedralCeilings, KitchenFamilyRoomCombo, LivingDiningRoom, MainLevelPrimary, StoneCounters, SplitBedrooms, SolidSurfaceCounters, VaultedCeilings, WalkInClosets
- Legal Description: LOT 309 PARKSTONE UNIT 4 PB 60 PGS 11 & 12
- Levels: Two
- Area Major: 32708 - Casselberrry/Winter Springs / Tuscawilla
- Occupant Type: Owner
- Parcel Number: 35-20-30-5NN-0000-3090
- Style: Contemporary
- The Range: 0.00
- View: Pond, TreesWoods, Water
- Zoning Code: RES
Nearby Subdivisions
Amherst
Arrowhead At Tuscawilla
Avery Park
Barrington Estates
Country Club Village
Country Club Village Unit 1
Deer Run
Deersong
Deersong 2
Eagles Watch Ph 1
Flamingo Spgs
Foxmoor
Georgetowne
Georgetowne Unit 1
Glen Eagle
Greenbriar Sub Ph 1
Greenbriar Sub Ph 2
Greenspointe
Hacienda Village
Highland Village 1
Highland Village 2
Highlands Sec 1
Highlands Sec 4
Hollowbrook Ph 2
Lake Jessup
North Orlando
North Orlando 2nd Add
North Orlando 8th Add
North Orlando Ranches Sec 01a
North Orlando Ranches Sec 04
North Orlando Ranches Sec 09
North Orlando Ranches Sec 10
North Orlando Terrace
North Orlando Townsite 4th Add
Oak Forest
Parkstone
Parkstone Unit 3
Parkstone Unit 4
Reserve At Tuscawilla Ph 2
Seasons The
Seville Chase
Stone Gable
Sunrise
Sunrise Estates
Sunrise Unit 2-b
Sunrise Village
Tusca Oaks
Tuscawilla
Tuscawilla Parcel 90
Tuscawilla Prcl 90
Tuscawilla Ridge
Tuskawilla Crossings Ph 1
Watts Farms
Wedgewood
Wedgewood Tennis Villas
Wedgewood Unit 2
Winding Hollow
Winding Hollow Unit 3
Winding Hollow Unit 4
Winter Spgs
Winter Spgs Village Ph 2
Similar Properties
Contact Info
- The Real Estate Professional You Deserve
- Mobile: 904.248.9848
- phoenixwade@gmail.com






















































