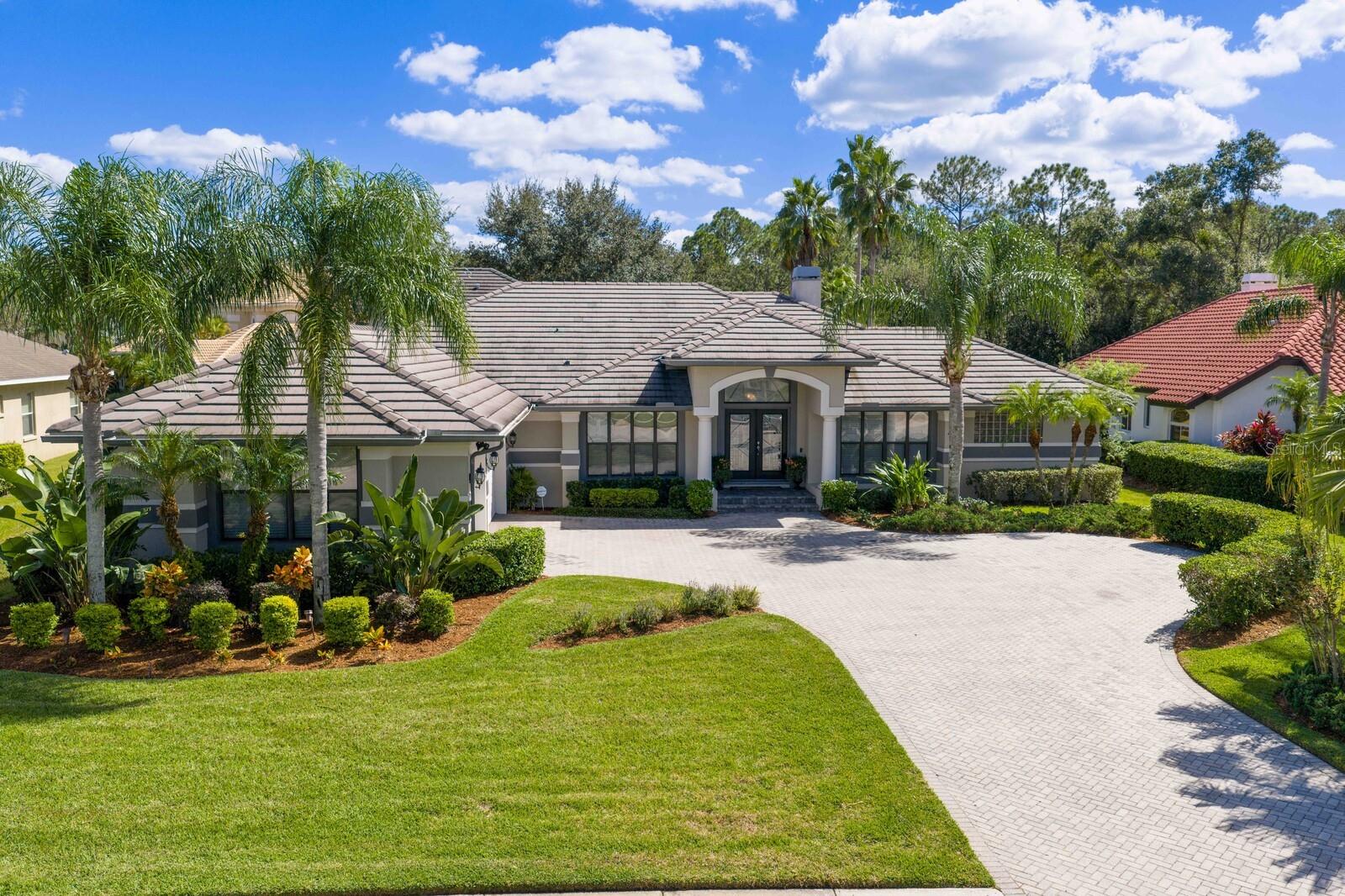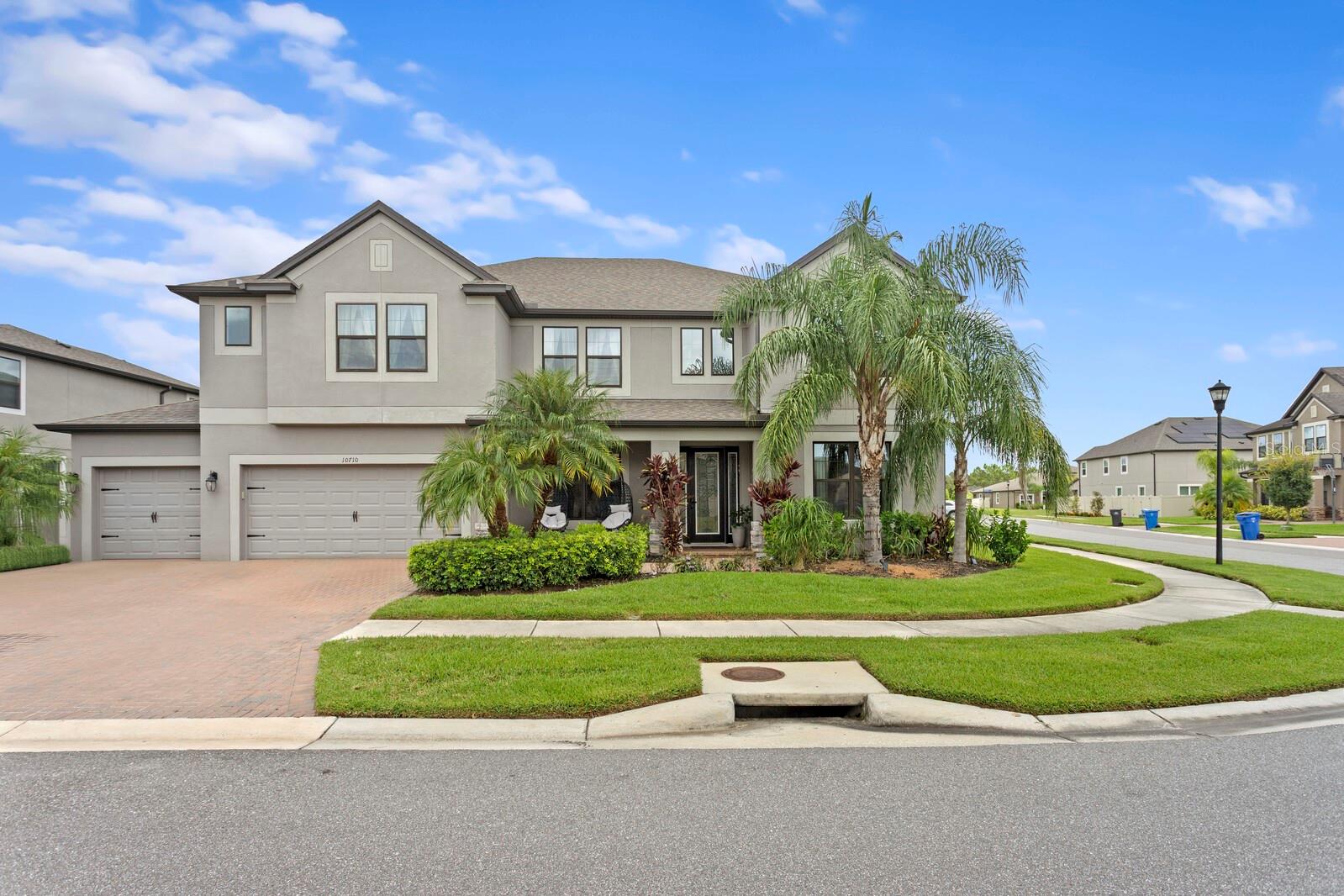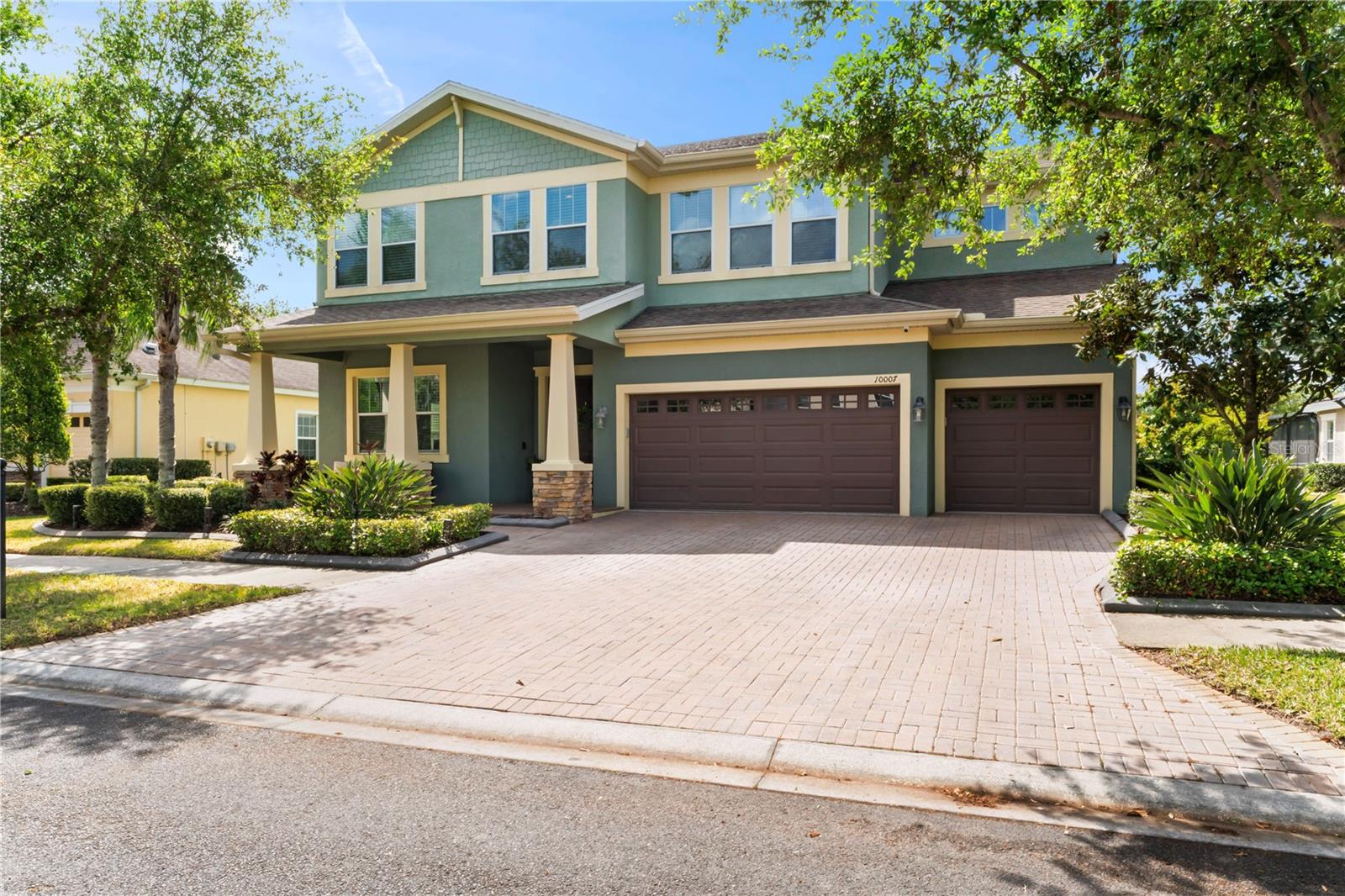PRICED AT ONLY: $990,000
Address: 10506 Cory Lake Drive, Tampa, FL 33647
Description
Located in the prestigious manned and guard gated community of Cory Lake Isles, this northwest facing, one of a kind custom estate sits on an oversized homesite with private conservation views. From the moment you arrive, the curb appeal is undeniablean impressive winding pavered driveway leads to a charming courtyard entry and stately double door foyer. Inside, youll find 5 bedrooms, 5 bathrooms, a private office, and a large bonus room, all showcasing custom craftsmanship and rich finishes. The grand foyer sets the tone with soaring scale, column accents, and wood floors that flow through most of the home. The office features plantation shutters, built ins, and elegant wood flooring, while the formal spaces impress with crown molding, a coffered ceiling, wet bar, built in hutch, and a wood burning dual fireplace that is featured in both the living room and primary bedroom. The primary suite is a true retreat with wood floors, and a spa inspired bath featuring tumbled marble flooring, walk in closet, detailed tile accents, and custom maple cabinetry. The gourmet kitchen is designed for entertaining with stainless steel appliances, double ovens, maple cabinetry, granite countertops, and an oversized island workstation. The split floor plan ensures privacy, placing the primary suite near the formal areas, two bedrooms near the kitchen and family room, and two more bedrooms toward the rear of the home. The family room highlights wood floors, custom built ins, and pocket sliding glass doors opening to the outdoor living space. Upstairs, the oversized bonus room offers a full bath and kitchenette with refrigerator, sink, and microwaveperfect as a media room, guest quarters, or in law suite. The outdoor oasis is extraordinary, with a full outdoor kitchen, large covered lanai, heated spa, cascading waterfall, fire pit seating area, and extended pavered patio, all surrounded by lush landscaping. Cory Lake Isles is more than a neighborhoodits a lifestyle. Residents enjoy a 165 acre ski lake for boating, fishing, and water sports, along with resort style amenities including a waterfront beach club, fitness center, playgrounds, parks, tennis and pickleball courts, and a community pool. This rare estate offers luxury living inside and out, with the best of Tampas premier gated lakefront community. Welcome Home!
Property Location and Similar Properties
Payment Calculator
- Principal & Interest -
- Property Tax $
- Home Insurance $
- HOA Fees $
- Monthly -
For a Fast & FREE Mortgage Pre-Approval Apply Now
Apply Now
 Apply Now
Apply Now- MLS#: TB8437324 ( Residential )
- Street Address: 10506 Cory Lake Drive
- Viewed: 4
- Price: $990,000
- Price sqft: $191
- Waterfront: No
- Year Built: 2003
- Bldg sqft: 5173
- Bedrooms: 5
- Total Baths: 5
- Full Baths: 5
- Garage / Parking Spaces: 3
- Days On Market: 10
- Additional Information
- Geolocation: 28.1285 / -82.3006
- County: HILLSBOROUGH
- City: Tampa
- Zipcode: 33647
- Subdivision: Cory Lake Isles Ph 1 Unit 2
- Elementary School: Hunter's Green HB
- Middle School: Benito HB
- High School: Wharton HB
- Provided by: FLORIDA EXECUTIVE REALTY
- DMCA Notice
Features
Building and Construction
- Covered Spaces: 0.00
- Exterior Features: Lighting, OutdoorGrill, OutdoorKitchen, RainGutters, Storage
- Flooring: Brick, Concrete, Tile, Wood
- Living Area: 3903.00
- Roof: Tile
Property Information
- Property Condition: NewConstruction
Land Information
- Lot Features: ConservationArea, CityLot, NearGolfCourse, Landscaped
School Information
- High School: Wharton-HB
- Middle School: Benito-HB
- School Elementary: Hunter's Green-HB
Garage and Parking
- Garage Spaces: 3.00
- Open Parking Spaces: 0.00
- Parking Features: Driveway, Garage, GarageDoorOpener
Eco-Communities
- Pool Features: Heated, InGround, ScreenEnclosure, Association, Community
- Water Source: Public
Utilities
- Carport Spaces: 0.00
- Cooling: CentralAir, CeilingFans
- Heating: Electric
- Pets Allowed: Yes
- Sewer: PublicSewer
- Utilities: CableAvailable, ElectricityConnected, HighSpeedInternetAvailable, MunicipalUtilities, PhoneAvailable, SewerConnected, UndergroundUtilities, WaterConnected
Amenities
- Association Amenities: BasketballCourt, Clubhouse, FitnessCenter, Gated, Pickleball, Park, Pool, RecreationFacilities, TennisCourts
Finance and Tax Information
- Home Owners Association Fee Includes: Pools, RecreationFacilities, Security
- Home Owners Association Fee: 0.00
- Insurance Expense: 0.00
- Net Operating Income: 0.00
- Other Expense: 0.00
- Pet Deposit: 0.00
- Security Deposit: 0.00
- Tax Year: 2024
- Trash Expense: 0.00
Other Features
- Appliances: BuiltInOven, ConvectionOven, Cooktop, Dishwasher, ExhaustFan, ElectricWaterHeater, Disposal, Refrigerator, RangeHood, WaterSoftener, TrashCompactor
- Country: US
- Interior Features: WetBar, BuiltInFeatures, TrayCeilings, CeilingFans, CrownMolding, CofferedCeilings, EatInKitchen, HighCeilings, KitchenFamilyRoomCombo, MainLevelPrimary, StoneCounters, SplitBedrooms, WalkInClosets, WoodCabinets, WindowTreatments, Attic, SeparateFormalDiningRoom, SeparateFormalLivingRoom
- Legal Description: CORY LAKE ISLES PHASE 1 UNIT 2 LOT 10 BLOCK 5
- Levels: Two
- Area Major: 33647 - Tampa / Tampa Palms
- Occupant Type: Owner
- Parcel Number: A-15-27-20-22E-000005-00010.0
- Style: Contemporary
- The Range: 0.00
- View: TreesWoods
- Zoning Code: PD
Nearby Subdivisions
Arbor Greene
Arbor Greene Ph 1
Arbor Greene Ph 2
Arbor Greene Ph 3
Arbor Greene Ph 3 Unit 8
Arbor Greene Ph 5
Arbor Greene Ph 6
Arbor Greene Ph 7
Arbor Greene Ph 7 Un 1
Arbor Greene Ph 7 Unit 1
Arbor Greene Ph 7 Unit 2
Basset Creek Estates Ph 1
Basset Creek Estates Ph 2a
Buckingham At Tampa Palms
C6x Kbar Ranch Parcel I
Capri Isle At Cory Lake
Cory Lake Isles Ph 06
Cory Lake Isles Ph 1
Cory Lake Isles Ph 1 Unit 2
Cory Lake Isles Ph 2
Cory Lake Isles Ph 5
Cory Lake Isles Ph 5 Un 1
Cross Creek
Cross Creek Prcl D Ph 1
Cross Creek Prcl D Ph 2
Cross Creek Prcl G Ph 1
Cross Creek Prcl I
Cross Creek Prcl K Ph 1b
Cross Creek Prcl M Ph 3a
Cross Creek Prcl M Ph 3b
Cross Creek Prcl O Ph 1
Easton Park Ph 1
Easton Park Ph 213
Easton Park Ph 2a
Easton Park Ph 2b
Esplanade Of Tampa Ph 2b
Grand Hampton
Grand Hampton Ph 1a
Grand Hampton Ph 1c1 2a1
Grand Hampton Ph 1c12a1
Grand Hampton Ph 1c3
Grand Hampton Ph 3
Grand Hampton Ph 4
Grand Hampton Ph 5
Heritage Isles
Heritage Isles Ph 1b
Heritage Isles Ph 1d
Heritage Isles Ph 2b
Heritage Isles Ph 3a
Heritage Isles Ph 3c
Heritage Isles Ph 3d
Heritage Isles Phase 1d
Hunters Green Hunters Green
Hunters Green Ph 01
Hunters Green Prcl 13
Hunters Green Prcl 14 B Pha
Hunters Green Prcl 15
Hunters Green Prcl 17b Ph 1b
Hunters Green Prcl 19 Ph
Hunters Green Prcl 22a Phas
Hunters Green Prcl 3
K-bar Ranch Prcl I
K-bar Ranch Prcl L Ph 1
K-bar Ranch Prcl O
Kbar Ranch
Kbar Ranch Prcl B
Kbar Ranch Prcl C
Kbar Ranch Prcl D
Kbar Ranch Prcl I
Kbar Ranch Prcl L Ph 1
Kbar Ranch Prcl O
Kbar Ranch Prcl Q Ph 2
Kbar Ranchpcl M
Kbar Ranchpcl N
Lakeview Villas At Pebble Cree
Live Oak Preserve 2c Villages
Live Oak Preserve Ph 1a
Live Oak Preserve Ph 1b Villag
Live Oak Preserve Ph 1c Villag
Live Oak Preserve Ph 2avillag
Live Oak Preserve Ph 2b-vil
Live Oak Preserve Ph 2bvil
Not On The List
Pebble Creek Village
Pebble Creek Village Unit 5
Pebble Creek Villg
Richmond Place Ph 1
Richmond Place Ph 4
Spicola Prcl At Heritage Isl
Tampa Palms
Tampa Palms 2b
Tampa Palms 2b Unit 2
Tampa Palms 2c
Tampa Palms 4a
Tampa Palms Area 2
Tampa Palms Area 2 5c
Tampa Palms Area 2 5c Unit 2a
Tampa Palms Area 2 Unit 5b
Tampa Palms Area 4 Prcl 11 U
Tampa Palms Area 4 Prcl 20
Tampa Palms Area 8 Prcl 23 P
Tampa Palms North Area
Tampa Palms Unit 3 Rep Of
Tampa Palms Unit 4b Rep Of
Tampa Technology Park West Prc
Tuscany Sub At Tampa P
Tuscany Subdivision At Tampa P
West Meadows Parcels 12b2
West Meadows Prcl 20b Doves
West Meadows Prcl 20b Doves La
West Meadows Prcl 20c Ph
West Meadows Prcl 4 Ph 4
West Meadows Prcl 5 Ph 1
West Meadows Prcl 5 Ph 2
West Meadows Prcl 6 Ph 1
West Meadows Prcls 21 22
Similar Properties
Contact Info
- The Real Estate Professional You Deserve
- Mobile: 904.248.9848
- phoenixwade@gmail.com










































































































