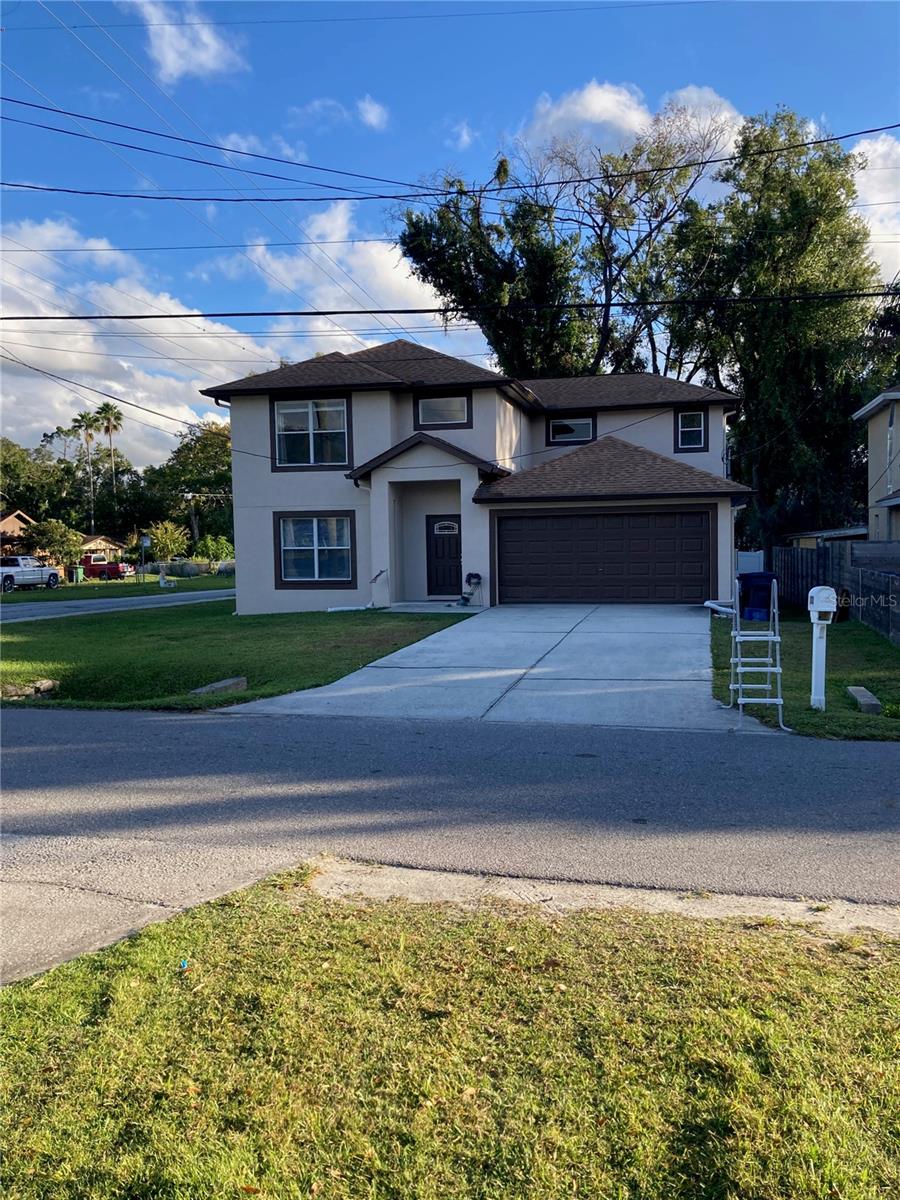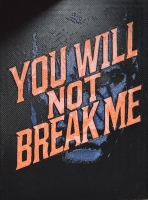PRICED AT ONLY: $500,000
Address: 1702 North Street, Tampa, FL 33604
Description
Beautifully maintained 3BR/2.5BA home built in 2006 with approx. 1,734 sq ft on a corner lot. Freshly painted exterior and elegant engineered hardwood floors on the first level. Kitchen features granite countertops and open layout. Major updates include new roof (2021), AC (2022), water softener (2021), smoke detectors (2020), Solar Panels (2022)new water heater,(11 01 2025),10 years warranty. Two car garage, no HOA, and prime Tampa location close to shopping, dining, and major roads. Move in ready.
Property Location and Similar Properties
Payment Calculator
- Principal & Interest -
- Property Tax $
- Home Insurance $
- HOA Fees $
- Monthly -
For a Fast & FREE Mortgage Pre-Approval Apply Now
Apply Now
 Apply Now
Apply Now- MLS#: TB8443740 ( Residential )
- Street Address: 1702 North Street
- Viewed: 6
- Price: $500,000
- Price sqft: $96
- Waterfront: No
- Year Built: 2006
- Bldg sqft: 5227
- Bedrooms: 3
- Total Baths: 3
- Full Baths: 2
- 1/2 Baths: 1
- Garage / Parking Spaces: 2
- Days On Market: 1
- Additional Information
- Geolocation: 28.0059 / -82.4763
- County: HILLSBOROUGH
- City: Tampa
- Zipcode: 33604
- Subdivision: Waco Sub
- Elementary School: Egypt Lake
- High School: Leto
- Provided by: CENTURY 21 ROSA LEON
- DMCA Notice
Features
Building and Construction
- Covered Spaces: 0.00
- Exterior Features: RainGutters
- Flooring: Carpet, EngineeredHardwood
- Living Area: 1734.00
- Roof: Shingle
School Information
- High School: Leto-HB
- School Elementary: Egypt Lake-HB
Garage and Parking
- Garage Spaces: 2.00
- Open Parking Spaces: 0.00
Eco-Communities
- Water Source: None
Utilities
- Carport Spaces: 0.00
- Cooling: CentralAir, CeilingFans
- Heating: Central, Electric
- Sewer: PublicSewer
- Utilities: CableAvailable, ElectricityAvailable, FiberOpticAvailable, WaterNotAvailable
Finance and Tax Information
- Home Owners Association Fee: 0.00
- Insurance Expense: 0.00
- Net Operating Income: 0.00
- Other Expense: 0.00
- Pet Deposit: 0.00
- Security Deposit: 0.00
- Tax Year: 2024
- Trash Expense: 0.00
Other Features
- Appliances: Dryer, Dishwasher, ExhaustFan, ElectricWaterHeater, Disposal
- Country: US
- Interior Features: CeilingFans, EatInKitchen, LivingDiningRoom
- Legal Description: WACO SUBDIVISION E 1/2 LOTS 6 AND 7
- Levels: Two
- Area Major: 33604 - Tampa / Sulphur Springs
- Occupant Type: Owner
- Parcel Number: A-35-28-18-3GP-000000-00006.0
- The Range: 0.00
- Zoning Code: RS-50
Nearby Subdivisions
3dw Carroll City
3e9 El Portal
46w Kathryn Park
4f1 Hiawatha Highlands
9th Street Estates
Alloy At Seminole Heights
Almima
Altos Verdes
Avon Spgs
Ayalas Grove Sub
Ayalas Grove Sub 1st
Carter George B Sub
Casa Loma Sub
Casa Loma Subdivision
Center Hill
Cotters Spring Hill Sub
Cotters Spring Hill Sub Add
Crawford Place
Crest Place South Add
Curlin Place
El Portal
Evelyn City
Fern Cliff
Florida Ave Heights
Goldstein Funk Garden Lnd
Goldsteins Add To North T
Goldsteins Hillsborough Heigh
Goss J S Sub
Grove Park Estates
Hamilton Heath Rev Map
Hamilton Sub
Hamners Marjory B First Add
Hamners Marjory B First Additi
Hamners W E Albimar
Hampton Terrace
Hendry Knights Add To
Hendry & Knights Add To
Hiawatha Highlands Rev Map
Hiawatha Hlnds Land 1
Hillsboro Heights Map South
Hillsborough River Estates
Idlewild On The Hillsborough
Irvinton Heights
Ivorys Add To Purity Spr
Jackson Jas J
Karen Heights 1st Add
Kathryn Park
Knollwood Rev Map Of Blk
Lakewood Manor
Lowry Oaks
Manor Heights
Manor Heights North
Manor Hills Sub
Mcmasters Add
Mendels Resub Of Bloc
Norris Sub
North Park
North Park 181
North Park Annex
North Rome Estates
North Tampa Estates
North Way Sub
Oak Terrace Rev Of
Oaks At Riverview
Orange Terrace
Palm Sub Rev Map
Parkview Estates Rev
Pinehurst Park
Poinsettia Park
Purity Spgs Heights 1
Rio Altos
River Forest Estates
Riverbend Sub
Riverside First Add To We
Riverside Second Add To W
Riviera Sub
Rose Sub
Seabron Sub
Seabron Subdivision 116
Seminole Heights
Seminole Heights North
Seminole Terrace
Spring Hill Add Corr
Springoak Sub
Stetsons River Estates
Sulphur Hill
Sulphur Spgs
Sulphur Spgs Add
Suwanee Heights
Temple Crest
Unplatted
Vine Park
Waco Sub
Warner Sub
Watrous Gardens Rev Map Of
West Suwanee Heights
Wilma
Wilma Little Rev
Wilma South
Similar Properties
Contact Info
- The Real Estate Professional You Deserve
- Mobile: 904.248.9848
- phoenixwade@gmail.com
















































