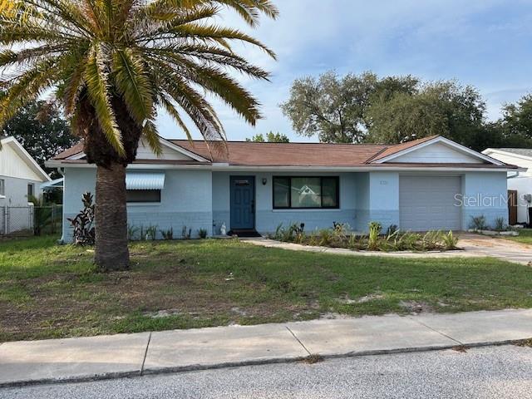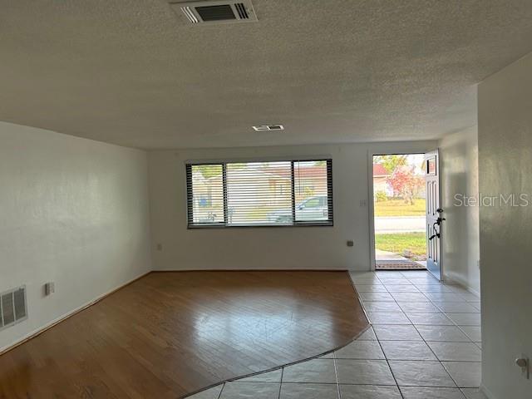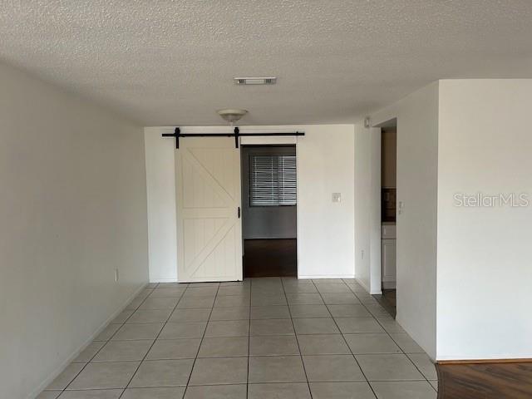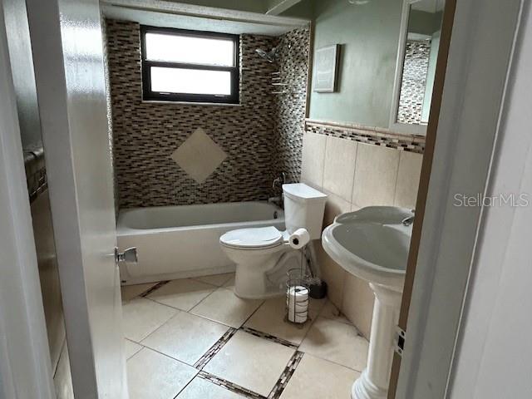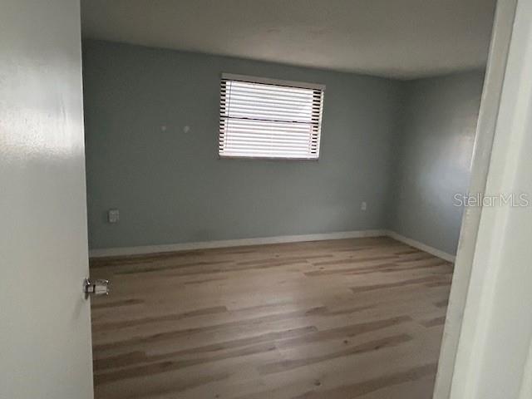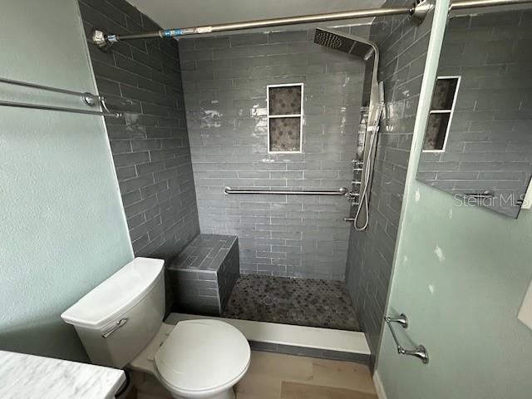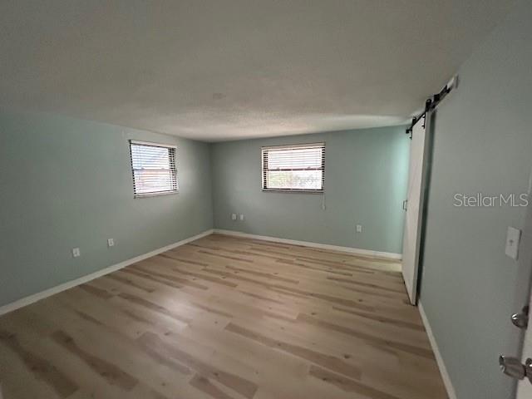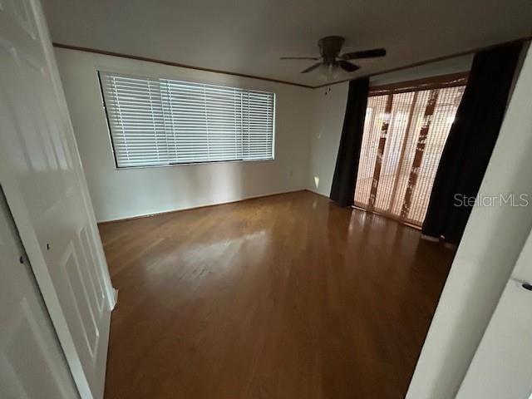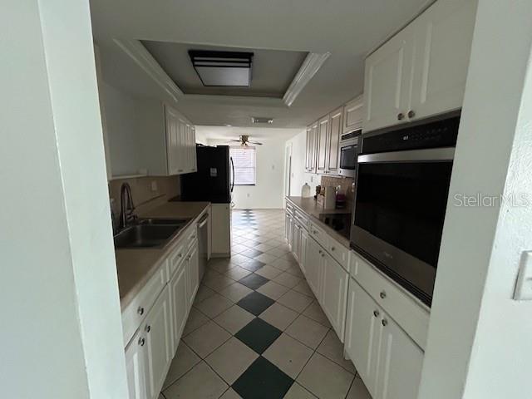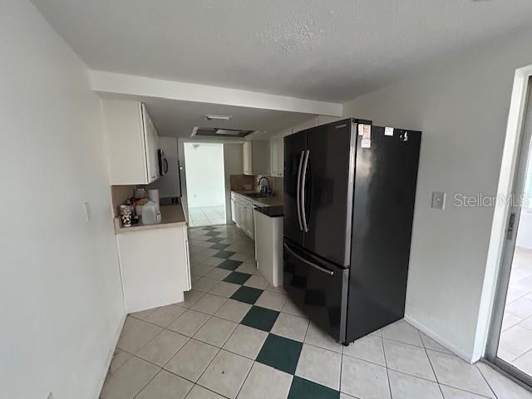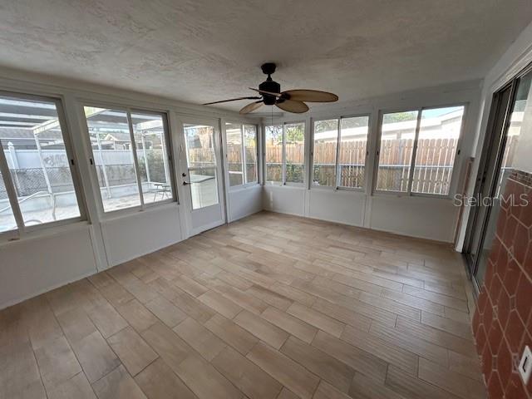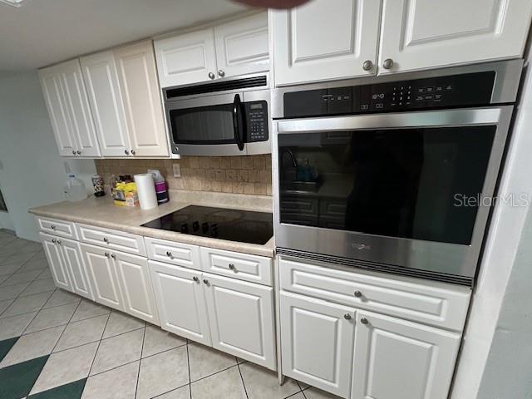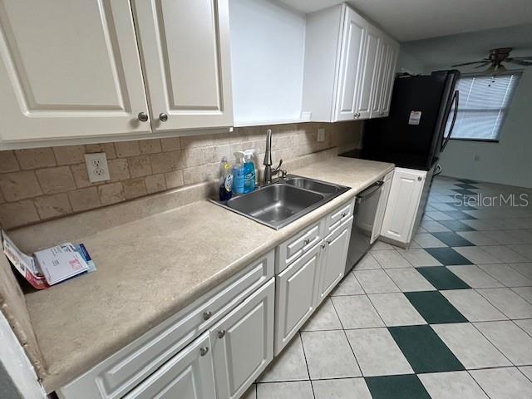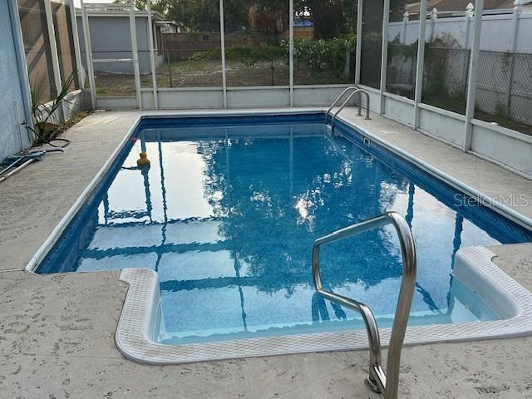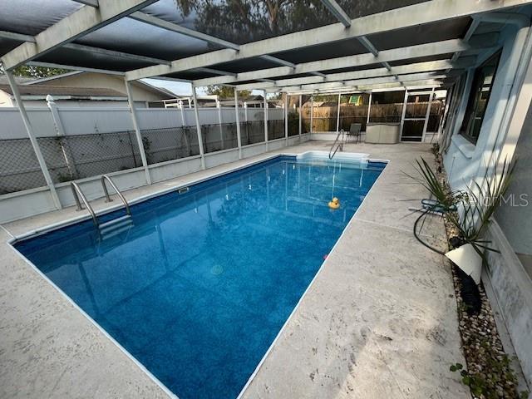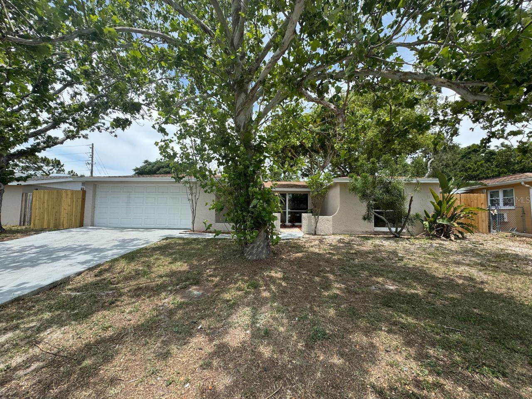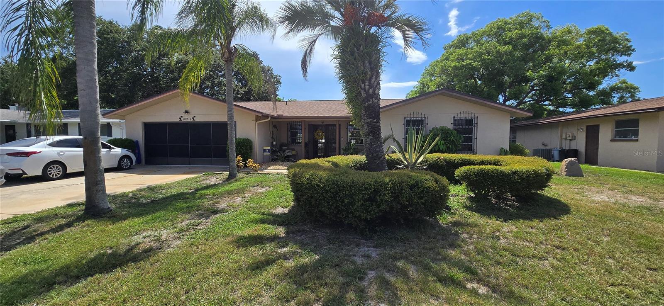PRICED AT ONLY: $293,900
Address: 7331 Sandalwood Drive, PORT RICHEY, FL 34668
Description
Price includes $14,000 dollar credit for new roof. Current metal roof has 10 years of life according to roofer. If not worried about roof being replaced the price is $279,900 as is. Pool home!!! Spacious 3 bedroom 2 bath home, tastefully updated, bath in main bedroom, living room and glass enclosed forida room overlooking the screen enclosed pool. Ready to move in! Oversized garage, metal roof, sprinkler system on well. Less than one half mile to publix shopping center and walk to lake lisa park.
Property Location and Similar Properties
Payment Calculator
- Principal & Interest -
- Property Tax $
- Home Insurance $
- HOA Fees $
- Monthly -
For a Fast & FREE Mortgage Pre-Approval Apply Now
Apply Now
 Apply Now
Apply Now- MLS#: W7875375 ( Residential )
- Street Address: 7331 Sandalwood Drive
- Viewed: 20
- Price: $293,900
- Price sqft: $140
- Waterfront: No
- Year Built: 1979
- Bldg sqft: 2100
- Bedrooms: 3
- Total Baths: 2
- Full Baths: 2
- Garage / Parking Spaces: 1
- Days On Market: 114
- Additional Information
- Geolocation: 28.2837 / -82.6932
- County: PASCO
- City: PORT RICHEY
- Zipcode: 34668
- Subdivision: Embassy Hills
- Provided by: CENTURY 21 PALM REALTY
- Contact: Donna Frank
- 727-868-2121

- DMCA Notice
Features
Building and Construction
- Covered Spaces: 0.00
- Exterior Features: Private Mailbox, Sidewalk
- Flooring: Ceramic Tile, Laminate
- Living Area: 1380.00
- Roof: Metal
Garage and Parking
- Garage Spaces: 1.00
- Open Parking Spaces: 0.00
Eco-Communities
- Pool Features: In Ground, Vinyl
- Water Source: Public
Utilities
- Carport Spaces: 0.00
- Cooling: Central Air
- Heating: Central, Electric
- Pets Allowed: Yes
- Sewer: Public Sewer
- Utilities: Cable Connected, Electricity Connected, Sewer Connected, Water Connected
Finance and Tax Information
- Home Owners Association Fee: 0.00
- Insurance Expense: 0.00
- Net Operating Income: 0.00
- Other Expense: 0.00
- Tax Year: 2024
Other Features
- Appliances: Built-In Oven, Cooktop, Microwave, Refrigerator
- Country: US
- Interior Features: Ceiling Fans(s), Thermostat, Walk-In Closet(s)
- Legal Description: EMBASSY HILLS UNIT 19 PB 16 PGS 87 & 88 LOT 2325
- Levels: One
- Area Major: 34668 - Port Richey
- Occupant Type: Vacant
- Parcel Number: 16-25-27-106.0-000.02-325.0
- Views: 20
- Zoning Code: R3
Nearby Subdivisions
Bay Park Estates
Bayou Vista Sub
Bear Creek Sub
Behms
Behms Sub
Behms Subdivision
Brown Acres
Coopers Sub
Coventry
Driftwood Village
Embassy Hills
Embassy Hills Unit 16
Executive Woods
Forest Lake Estates
Forestwood
Golden Acres
Gulf Highlands
Harbor Isles
Harbor Isles 2nd Add
Harborpointe
Heritage Village
Holiday Hill Estates
Holiday Hill Estates Unit 2
Holiday Hills
Jasmine Estates
Jasmine Lakes
Jasmine Lakes Sub
Jasmine Trails Ph 03
Lake To Gulf Estates
Marthas Vineyard
Nicks York Rep
Not Applicable
Not In Hernando
Not On List
Orchards Radcliffe
Orchards Radcliffe Condo
Orchid Lake Villag
Orchid Lake Village
Orchid Lake Village East
Palm Lake
Palm Sub
Palm Terrace Estates
Palm Terrace Gardens
Radcliffe Estates
Regency Park
Richey Cove 1st Addition
Richey Cove Add 01
Richey Cove First Add
Ridge Crest Gardens
Ridge Crest Gardens Add 02
River Gulf Point Add
San Clemente E
San Clemente East
San Clemente Village
Schroters Point
Sky View
The Lakes
Timber Oaks
Timber Oaks San Clemente Villa
Timber Oaks Unit 03b
Treasure Cove
West Port
West Port Sub
Similar Properties
Contact Info
- The Real Estate Professional You Deserve
- Mobile: 904.248.9848
- phoenixwade@gmail.com
