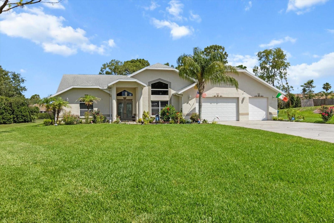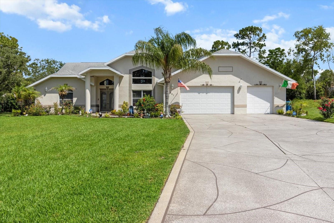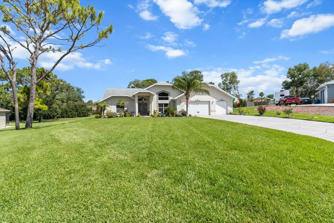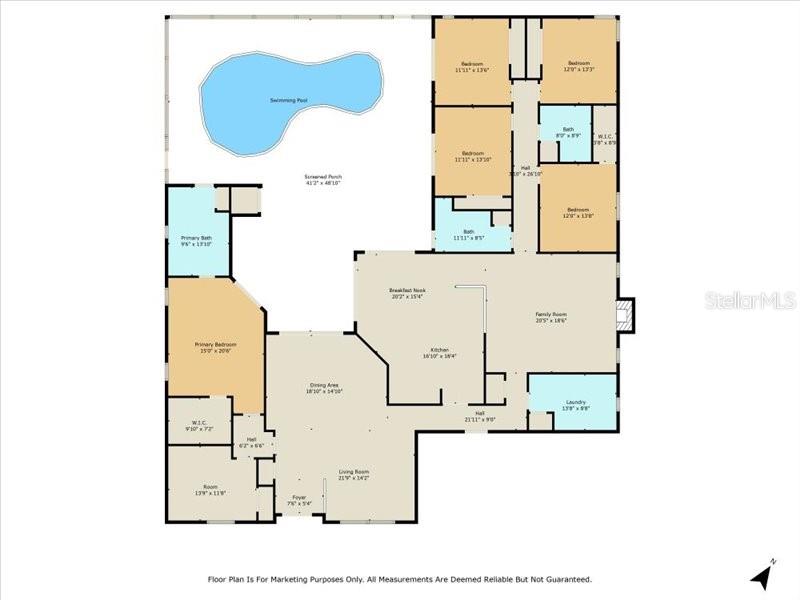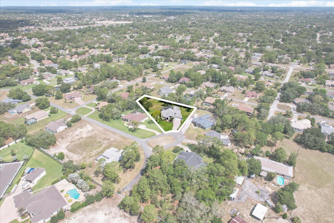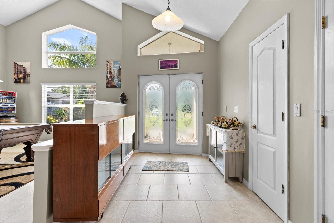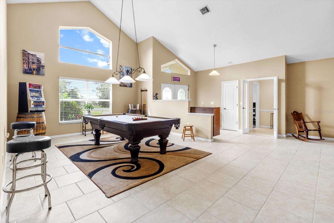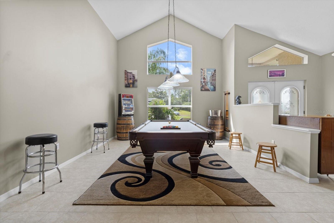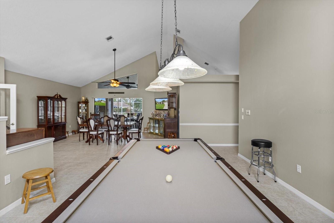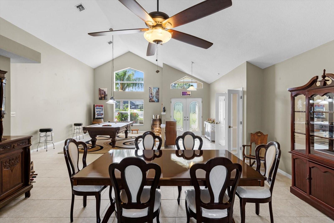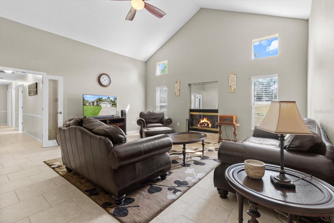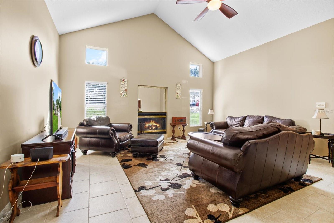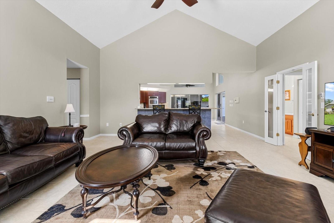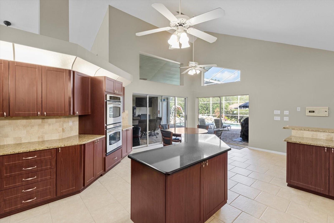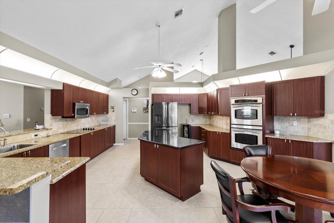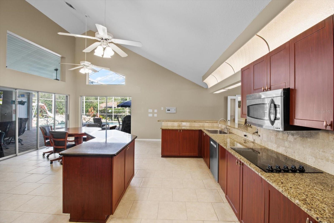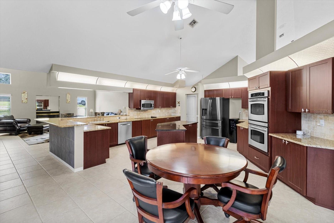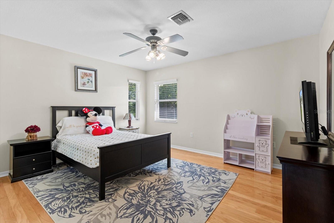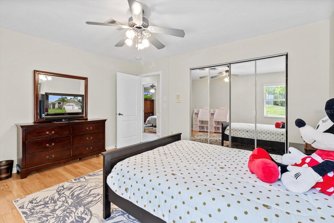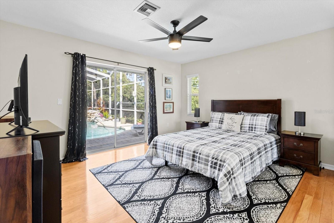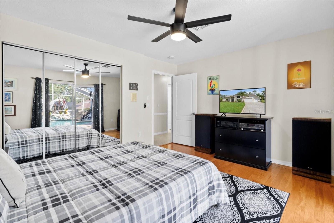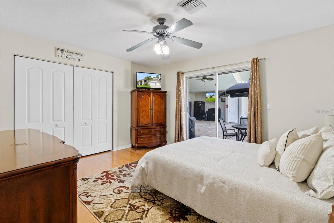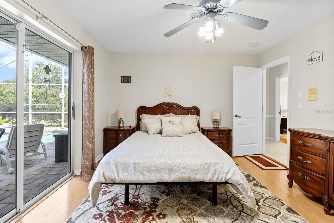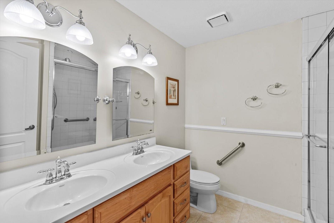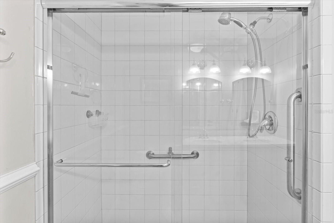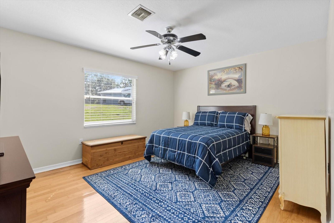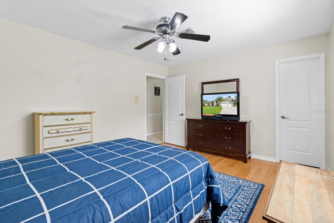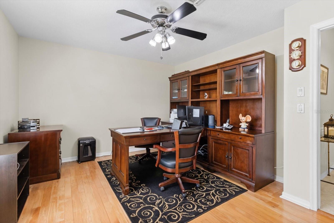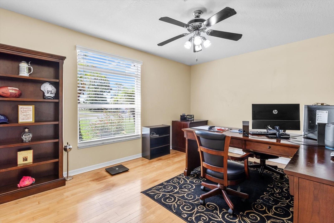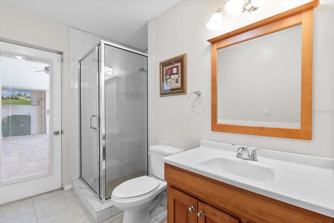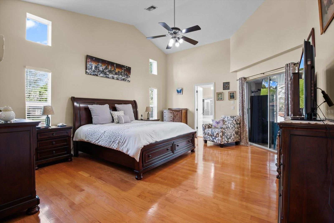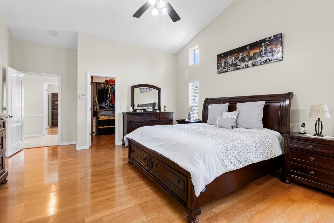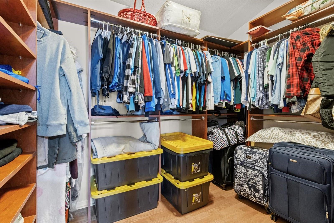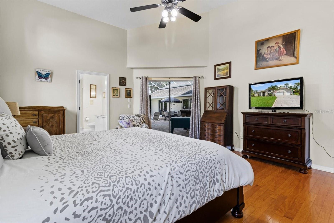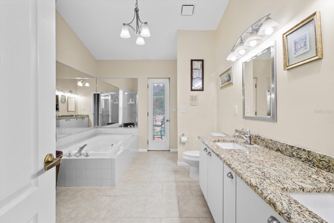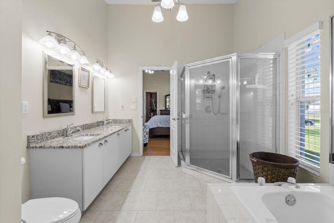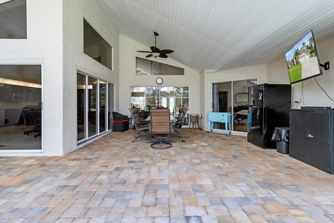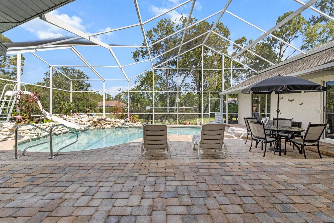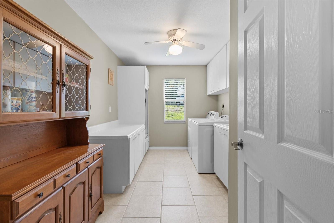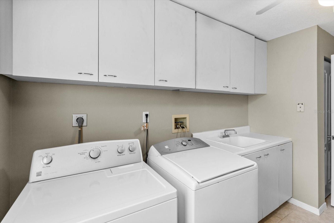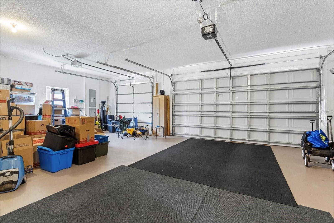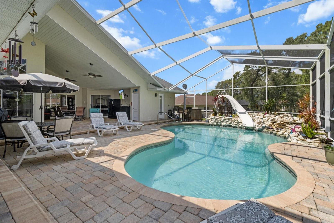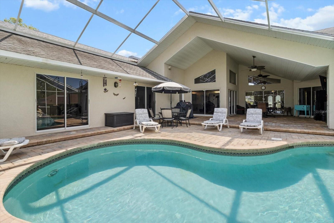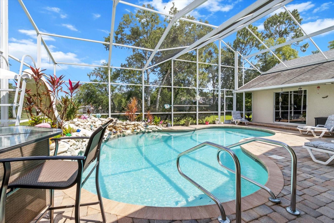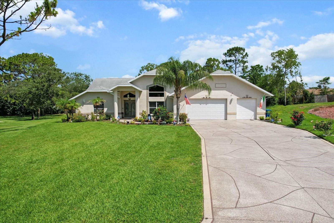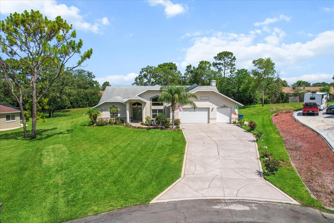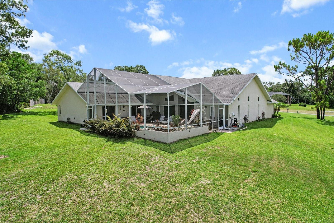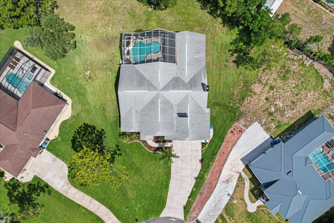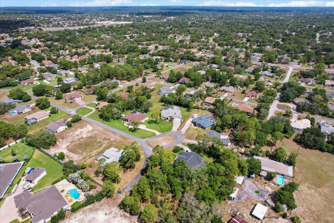PRICED AT ONLY: $708,400
Address: 487 Waterloo Court, SPRING HILL, FL 34609
Description
You MUST SEE this beautiful NO HOA spacious 6 BEDROOMS, 3 BATHROOMS, 3 CAR GARAGE and POOL home located in Barony Woods. This home has it all! Sitting on a beautifully manicured .80 lot. Great place to live in tranquility with your family as it is located on a cul de sac and dead end street. When you enter this home, you walk right into the large formal living room and dining room that has a spectacular view of the grand lanai/pool area. The split floor plan is great for privacy. The large Master Bedroom is on the left side of the house with another large room next to it that can be used as an office/sitting room/ or bedroom. The master bedroom also features a large walk in closet with a spacious en suite that has a separate spa tub, shower and dual sinks. You can walk from the master suite straight out into the stunning pool area. The large eat in kitchen is great for hosting gatherings with lots of counter space, double oven and stainless appliances. The family room is spacious with a wood burning fireplace. The other four bedrooms are on the right side of the house with two bathrooms; one has access to the pool area. The screened pool and large lanai area is a world of its own. The pool has a slide and a valet cleaner. This home also has a well for the sprinkler system, 2 AC units, a water softener and a sub panel for a portable generator. Another great part of this home is that it is on a cul de sac and dead end where not many cars come by. COME AND SEE THIS COME TODAY!
Property Location and Similar Properties
Payment Calculator
- Principal & Interest -
- Property Tax $
- Home Insurance $
- HOA Fees $
- Monthly -
For a Fast & FREE Mortgage Pre-Approval Apply Now
Apply Now
 Apply Now
Apply Now- MLS#: W7875860 ( Residential )
- Street Address: 487 Waterloo Court
- Viewed: 132
- Price: $708,400
- Price sqft: $137
- Waterfront: No
- Year Built: 1993
- Bldg sqft: 5186
- Bedrooms: 6
- Total Baths: 3
- Full Baths: 3
- Garage / Parking Spaces: 3
- Days On Market: 59
- Additional Information
- Geolocation: 28.4458 / -82.526
- County: HERNANDO
- City: SPRING HILL
- Zipcode: 34609
- Subdivision: Barony Woods Ph 2
- Elementary School: Suncoast Elementary
- Middle School: Powell Middle
- High School: Frank W Springstead
- Provided by: TROPIC SHORES REALTY LLC
- Contact: Maggie Diaz-Herrera
- 352-684-7371

- DMCA Notice
Features
Building and Construction
- Covered Spaces: 0.00
- Exterior Features: Private Mailbox
- Fencing: Chain Link
- Flooring: Ceramic Tile
- Living Area: 3778.00
- Roof: Shingle
Land Information
- Lot Features: Cul-De-Sac
School Information
- High School: Frank W Springstead
- Middle School: Powell Middle
- School Elementary: Suncoast Elementary
Garage and Parking
- Garage Spaces: 3.00
- Open Parking Spaces: 0.00
- Parking Features: Driveway, Garage Door Opener
Eco-Communities
- Pool Features: In Ground, Screen Enclosure
- Water Source: Public
Utilities
- Carport Spaces: 0.00
- Cooling: Central Air
- Heating: Electric
- Sewer: Septic Tank
- Utilities: Cable Available, Electricity Available
Finance and Tax Information
- Home Owners Association Fee: 0.00
- Insurance Expense: 0.00
- Net Operating Income: 0.00
- Other Expense: 0.00
- Tax Year: 2024
Other Features
- Appliances: Built-In Oven, Dishwasher, Dryer, Electric Water Heater, Microwave, Range, Refrigerator, Washer
- Country: US
- Interior Features: Ceiling Fans(s), Eat-in Kitchen, Solid Surface Counters, Split Bedroom, Vaulted Ceiling(s), Walk-In Closet(s)
- Legal Description: BARONY WOODS PHASE 2 LOT 38
- Levels: One
- Area Major: 34609 - Spring Hill/Brooksville
- Occupant Type: Owner
- Parcel Number: R32-223-18-1402-0000-0380
- Style: Contemporary
- Views: 132
- Zoning Code: PDP
Nearby Subdivisions
Amber Woods Ph Ii
Amber Woods Ph Iii
Amber Woods Phase Ii
Anderson Snow Estates
Avalon East
Avalon West
Avalon West Ph 1
Ayers Heights
Barony Woods East
Barony Woods Ph 1
Barony Woods Ph 2
Barony Woods Ph 3
Barony Woods Phase 1
Barony Woods Phase 2
Barrington At Sterling Hill
Barrington/sterling Hill
Barrington/sterling Hill Un 1
Barringtonsterling Hill
Barringtonsterling Hill Un 1
Barringtonsterling Hill Un 2
Caldera
Caldera Phases 3 4
Caldera Phases 3 & 4
Crown Pointe
East Linden Est Un 2
East Linden Est Un 6
East Linden Estate
East Linden Estates
Hernando Highlands Unrec
Huntington Woods
Lindenwood
Not On List
Oaks (the) Unit 3
Oaks The
Padrons West Linden Estates
Park Ridge Villas
Pine Bluff
Pine Bluff Lot 4
Pine Bluff Lot 59
Plantation Palms
Preston Hollow
Preston Hollow Unit 3
Preston Hollow Unit 4
Pristine Place Ph 1
Pristine Place Ph 2
Pristine Place Ph 3
Pristine Place Ph 5
Pristine Place Phase 1
Pristine Place Phase 2
Pristine Place Phase 3
Pristine Place Phase 4
Pristine Place Phase 5
Pristine Place Phase 6
Rainbow Woods
Sand Ridge Ph 2
Silver Spgs Shores 50
Silverthorn
Silverthorn Ph 1
Silverthorn Ph 2a
Silverthorn Ph 2b
Silverthorn Ph 3
Silverthorn Ph 4 Sterling Run
Silverthorn Ph 4a
Spring Hill
Spring Hill Unit 10
Spring Hill Unit 11
Spring Hill Unit 12
Spring Hill Unit 13
Spring Hill Unit 14
Spring Hill Unit 15
Spring Hill Unit 16
Spring Hill Unit 17
Spring Hill Unit 18
Spring Hill Unit 18 1st Rep
Spring Hill Unit 20
Spring Hill Unit 24
Spring Hill Unit 9
Sterling Hill
Sterling Hill Ph 1a
Sterling Hill Ph 1b
Sterling Hill Ph 2a
Sterling Hill Ph 2b
Sterling Hill Ph 3
Sterling Hill Ph1a
Sterling Hill Ph1b
Sterling Hill Ph2a
Sterling Hill Ph2b
Sterling Hill Ph3
Sterling Hill Phase 2b
Sterling Hills Ph3 Un1
Sterling Hills Phase 2b
Sterling Hills Un1 Repl
Sunset Landing
Sunset Landing Lot 7
The Oaks
Unrecorded
Verano
Verano - The Estates
Verano Ph 1
Village Van Gogh
Villages At Avalon
Villages At Avalon 3b-2
Villages At Avalon 3b2
Villages At Avalon 3b3
Villages At Avalon Ph 1
Villages At Avalon Ph 2a
Villages At Avalon Ph 2b East
Villages At Avalon Phase Iv
Villages Of Avalon
Villages Of Avalon Ph 3a
Villages Of Avalon Ph 3b1
Villagesavalon Ph Iv
Wellington At Seven Hills
Wellington At Seven Hills Ph 1
Wellington At Seven Hills Ph 2
Wellington At Seven Hills Ph 3
Wellington At Seven Hills Ph 4
Wellington At Seven Hills Ph 6
Wellington At Seven Hills Ph 7
Wellington At Seven Hills Ph 8
Wellington At Seven Hills Ph 9
Wellington At Seven Hills Ph10
Wellington At Seven Hills Ph11
Wellington At Seven Hills Ph5a
Wellington At Seven Hills Ph5c
Wellington At Seven Hills Ph5d
Wellington At Seven Hills Ph6
Wellington At Seven Hills Ph7
Whiting Estates
Whiting Estates Phase 2
Wyndsor Place
Contact Info
- The Real Estate Professional You Deserve
- Mobile: 904.248.9848
- phoenixwade@gmail.com
