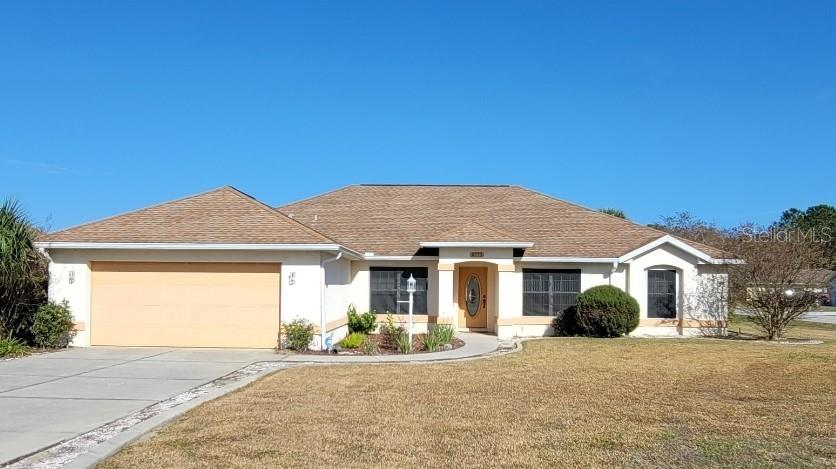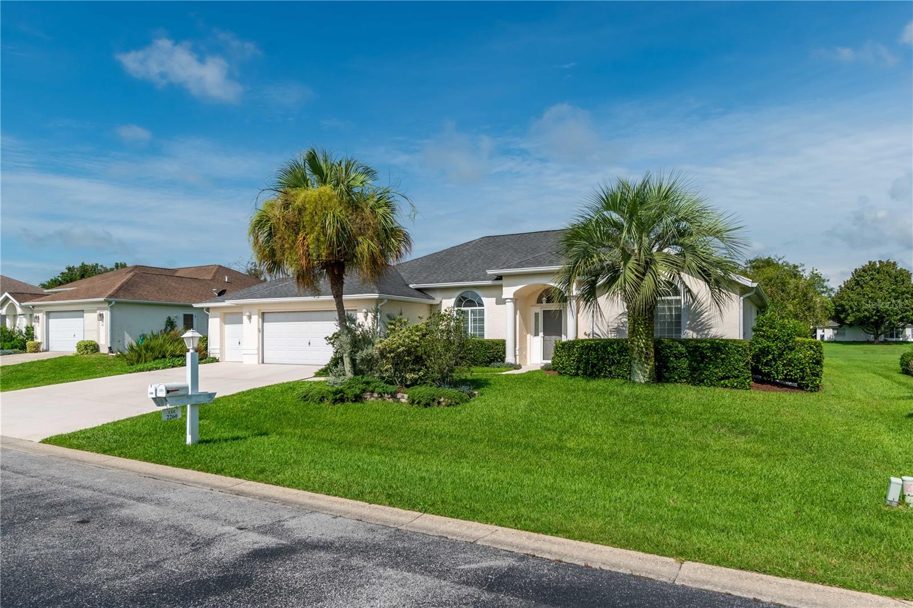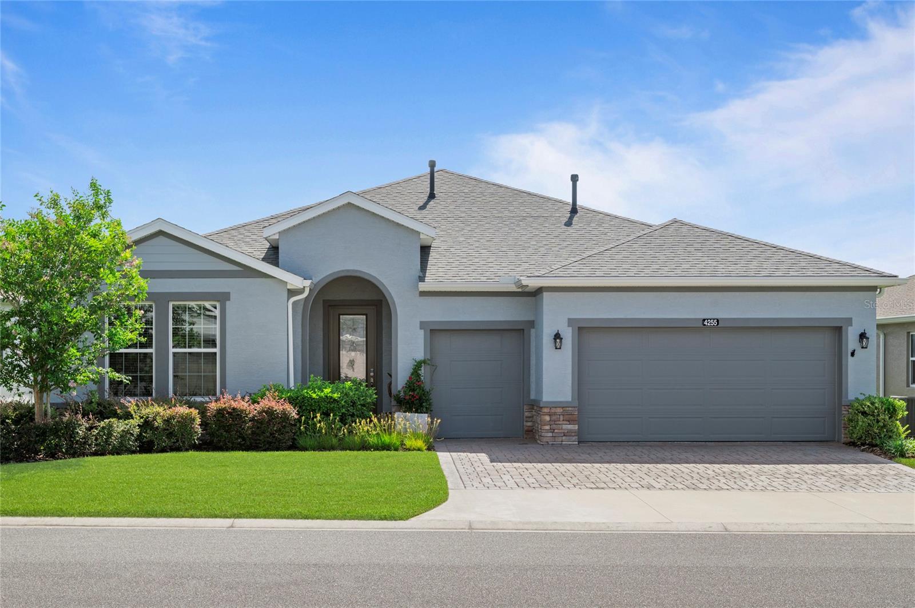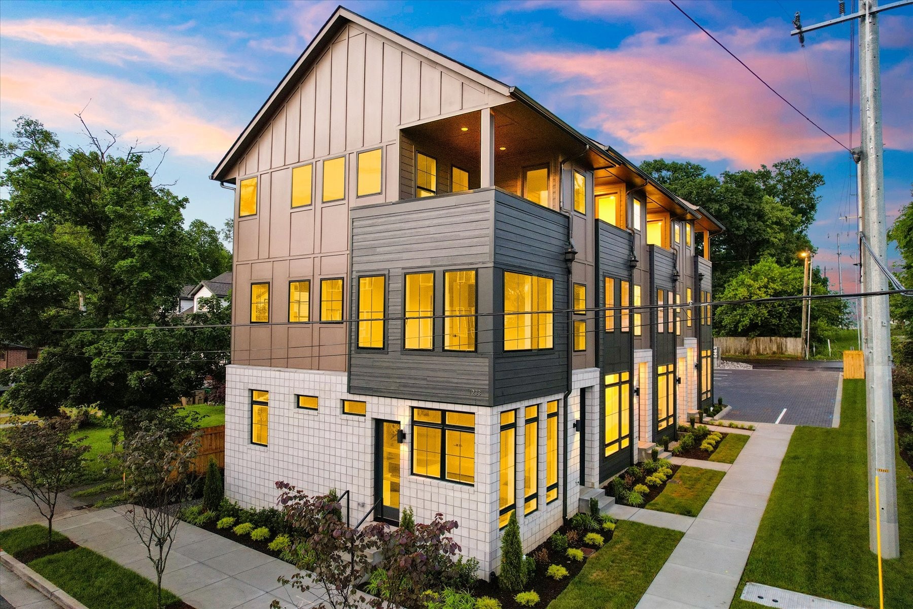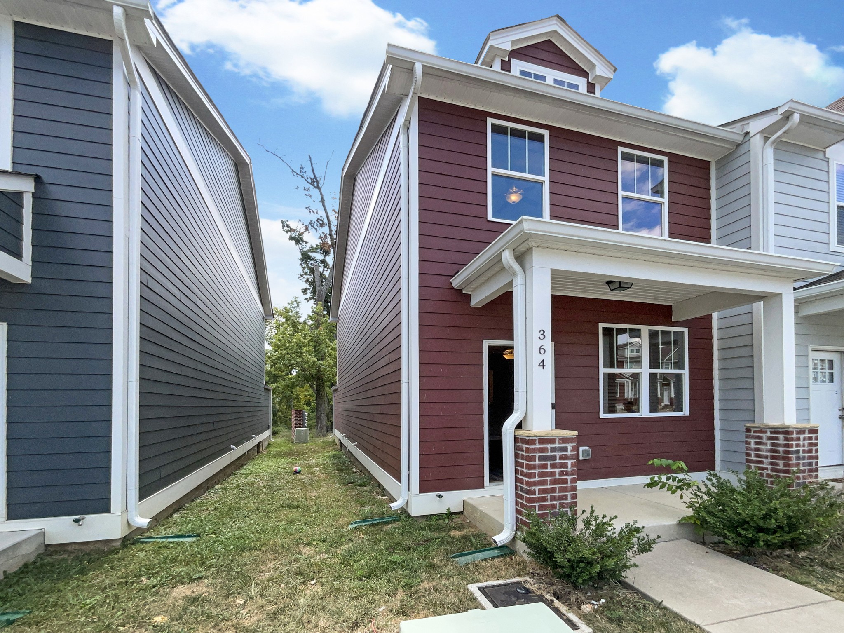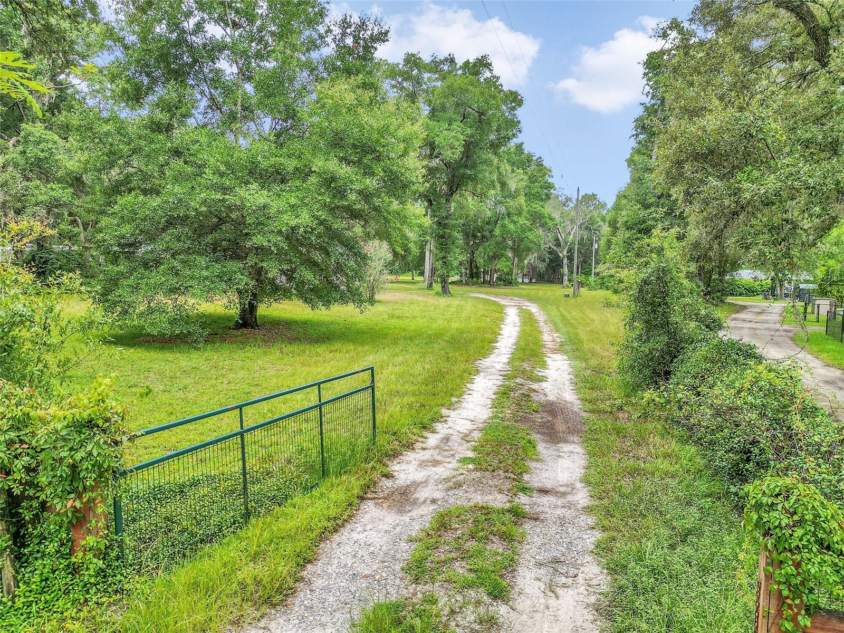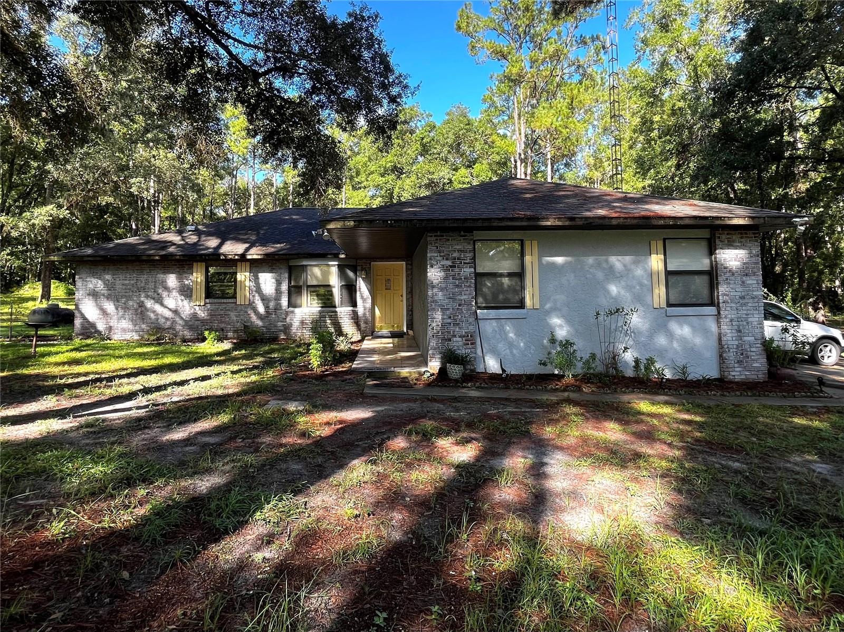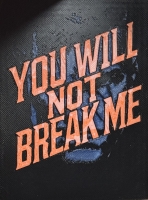PRICED AT ONLY: $395,000
Address: 5648 40th Loop, Ocala, FL 34482
Description
Looking to slow down and start truly enjoying life? Welcome to the Declare modelwhere modern design, energy efficiency, and low maintenance living come together in one of Ocala's most sought after 55+ communities. Nestled on a fenced corner lot, this beautifully maintained 2 bedroom, 2 bath home offers an open concept layout that makes everyday living and entertaining a breeze. The kitchen flows seamlessly into the dining and living areas, creating a bright and airy space perfect for hosting friends or relaxing with a good book. The thoughtful split bedroom floor plan provides privacy for guests, while the spacious primary suite features a walk in closet, granite double vanity, linen storage, glass enclosed shower, and private water closet. A versatile bonus room adds flexibilityideal as an office, hobby space, or cozy den. The laundry room includes upper and lower cabinetry, a utility sink, desk area, and washer and dryerall designed to make chores feel effortless. Designer finishes, ceiling fans, and attention to detail are found throughout, while the screened lanai offers the perfect spot to sip your morning coffee and soak in the tranquility. This home is also equipped with a whole house generac generator! Ocala Preserve is known for its unmatched lifestyle. Residents enjoy access to a fully equipped fitness center, two pools, hot tub, pickleball and tennis courts, bocce ball, horseshoes, the Avid Fit Pod, a Tom Lehman designed golf course, scenic walking trails, the Salted Brick restaurant, and the luxurious Agave Spa. With HOA covered lawn care, irrigation, high speed fiber optic internet, and gated security, you'll spend more time enjoying life and less time worrying about upkeep. At Ocala Preserve, every day feels like a vacationwelcome home!
Property Location and Similar Properties
Payment Calculator
- Principal & Interest -
- Property Tax $
- Home Insurance $
- HOA Fees $
- Monthly -
For a Fast & FREE Mortgage Pre-Approval Apply Now
Apply Now
 Apply Now
Apply Now- MLS#: 1214932 ( Residential )
- Street Address: 5648 40th Loop
- Viewed: 82
- Price: $395,000
- Price sqft: $138
- Waterfront: No
- Year Built: 2019
- Bldg sqft: 2852
- Bedrooms: 2
- Total Baths: 3
- Full Baths: 2
- 1/2 Baths: 1
- Garage / Parking Spaces: 2
- Additional Information
- Geolocation: 29 / -82
- County: MARION
- City: Ocala
- Zipcode: 34482
- Subdivision: Not On The List
- Provided by: RE/MAX Signature

- DMCA Notice
Features
Building and Construction
- Fencing: Fenced, Other
- Flooring: Carpet, Tile, Other
- Roof: Shingle
Land Information
- Lot Features: Corner Lot
Garage and Parking
- Parking Features: Attached, Garage
Eco-Communities
- Water Source: Public
Utilities
- Cooling: Central Air, Electric
- Heating: Electric
- Pets Allowed: Cats OK, Dogs OK, Number Limit
- Sewer: Public Sewer
- Utilities: Electricity Connected, Natural Gas Available, Sewer Connected, Water Connected
Amenities
- Association Amenities: Clubhouse, Dog Park, Fitness Center, Gated, Golf Course, Jogging Path, Pickleball, Racquetball, Sauna, Tennis Court(s)
Finance and Tax Information
- Home Owners Association Fee: 1584
- Tax Year: 2024
Other Features
- Appliances: Washer, Refrigerator, Microwave, Electric Range, Dryer, Disposal, Dishwasher
- Interior Features: Breakfast Bar, Ceiling Fan(s), Eat-in Kitchen, Kitchen Island, Open Floorplan, Pantry, Primary Bathroom - Shower No Tub, Walk-In Closet(s)
- Legal Description: SEC 33 TWP 14 RGE 21 PLAT BOOK 13 PAGE 061 OCALA PRESERVE PH 5 LOT 261
- Levels: One
- Parcel Number: 1369-0261-00
- Views: 82
Nearby Subdivisions
Chestnut Hill Ranchos
Cotton Wood
Country Estates West
Derby Farms
Equestrian Oaks
Farm Non Sub
Fellowship Acres
Finish Line
Forest Villas
Golden Hills
Golden Hills Turf Country Clu
Golden Hills Turf & Country Cl
Golden Meadow Estate
Golden Ocal Un 1
Golden Ocala
Golden Ocala Golf Equestrian
Golden Ocala Golf And Equestri
Golden Ocala Un 01
Golden Ocala Un 1
Heath Preserve
Heath Preserve Phase 2
Hunter Farm
Marion Oaks
Marion Oaks Unit 5 Int Lots
Martinview Farms Unr
Masters Village
Meadow Wood Acres
Meadow Wood Farm Un 2
Meadow Wood Farms
Meadow Wood Farms 02
Meadow Wood Farms Un 01
Meadow Wood Farms Unit 2
None
Not On List
Not On The List
Ocala Estate
Ocala Palms
Ocala Palms 06
Ocala Palms Golf Country Club
Ocala Palms Golf And Country C
Ocala Palms Un 01
Ocala Palms Un 02
Ocala Palms Un 03
Ocala Palms Un 04
Ocala Palms Un 07
Ocala Palms Un 09
Ocala Palms Un I
Ocala Palms Un Iv
Ocala Palms Un Ix
Ocala Palms Un V
Ocala Palms Un Vi
Ocala Palms Un X
Ocala Palms V
Ocala Palms X
Ocala Park Estate
Ocala Park Estates
Ocala Park Estates Unit 4
Ocala Park Ranches
Ocala Park Ranchettes
Ocala Preserve
Ocala Preserve Ph 1
Ocala Preserve Ph 11
Ocala Preserve Ph 12
Ocala Preserve Ph 13
Ocala Preserve Ph 18a
Ocala Preserve Ph 18b
Ocala Preserve Ph 1b 1c
Ocala Preserve Ph 2
Ocala Preserve Ph 5
Ocala Preserve Ph 8
Ocala Preserve Ph 9
Ocala Preserve Ph Ii
Ocala Preserve Phase 13
Ocala Preserve Phase 2
Ocala Prk Estates
Ocala Rdg
Ocala Rdg 07
Ocala Rdg Un #7
Ocala Rdg Un 04
Ocala Rdg Un 06
Ocala Rdg Un 6
Ocala Rdg Un 7
Ocala Rdg Un 8
Ocala Ridge
On Top Of The World
Other
Quail Mdw
Quail Meadow
Rainbow Park
Rolling Hills Un Four
Route 40 Ranchettes
Similar Properties
Contact Info
- The Real Estate Professional You Deserve
- Mobile: 904.248.9848
- phoenixwade@gmail.com




































































