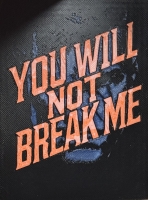PRICED AT ONLY: $370,000
Address: 133 10th Street, Holly Hill, FL 32117
Description
Newly remodeled income producing property steps from the river! Property is located on a large lot with plenty of room for boats/RVS. No rental restrictions or a flood zone! Step inside and you will find a spacious open floor plan with four large bedrooms and two completely remodeled bathrooms. You will also find a patio off the master bedroom that opens up to a big privately fenced back yard. Property has amazing potential, you do not want to miss!
Property Location and Similar Properties
Payment Calculator
- Principal & Interest -
- Property Tax $
- Home Insurance $
- HOA Fees $
- Monthly -
For a Fast & FREE Mortgage Pre-Approval Apply Now
Apply Now
 Apply Now
Apply Now- MLS#: 1215653 ( Residential )
- Street Address: 133 10th Street
- Viewed: 99
- Price: $370,000
- Price sqft: $0
- Waterfront: No
- Year Built: 1930
- Bldg sqft: 0
- Bedrooms: 4
- Total Baths: 2
- Full Baths: 2
- Additional Information
- Geolocation: 29 / -81
- County: VOLUSIA
- City: Holly Hill
- Zipcode: 32117
- Subdivision: Kingston
- Provided by: Nonmember office

- DMCA Notice
Features
Building and Construction
- Fencing: Other
- Flooring: Tile
- Other Structures: Other
- Roof: Shingle
Land Information
- Lot Features: Other
Garage and Parking
- Parking Features: Other
Eco-Communities
- Water Source: Public
Utilities
- Cooling: Electric, Other
- Heating: Central
- Pets Allowed: Yes
- Road Frontage Type: Other
- Sewer: Public Sewer
- Utilities: Other
Finance and Tax Information
- Tax Year: 2024
Other Features
- Appliances: Washer, Refrigerator, Electric Range, Dryer, Dishwasher
- Interior Features: Open Floorplan, Other
- Legal Description: LOTS 5 & 6 KINGSTON SUB HOLLY HILL MB 6 PG 133 PER OR 4110 PG 3322 PER OR 7086 PG 4101 PER OR 8110 PG 0575 PER OR 8481 PG 0532
- Levels: One
- Parcel Number: 4235-01-00-0050
- Style: Other
- Views: 99
Nearby Subdivisions
Alcott
Allyon Park
Audobon Park
Avondale Park
Bosley Sub
Cherokee Park
Clifton
Clifton Park
Dakota Park
Dakota Park Holly Hill
Dixie Park
Fairglen
Flomich Gardens
Freeman
Glenmeadows
Golf Club Estates
Golf Clubs Estates
Grapeland Park
Great Oaks
Holly Heights
Home Acres
Hopkins
Kingston
Mapleleaf Gardens Condo Motel
Mason & Carswells
Mason & Carswells Holly Hill
Mirage
Not Applicable
Not In Hernando
Not In Subdivision
Not On The List
Other
Powers
Powers Allotment
Riviera Village
Ronnie Circle
Sherville Park
Sherville Park 02
The Heritage
Walkers Holly Hill
Wellworth Village
Westward Park
Contact Info
- The Real Estate Professional You Deserve
- Mobile: 904.248.9848
- phoenixwade@gmail.com
































