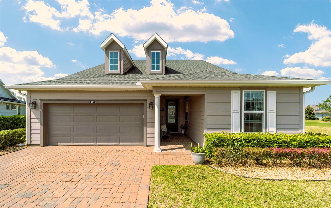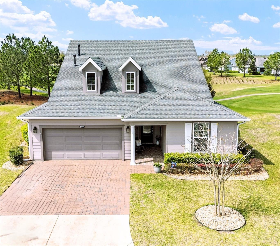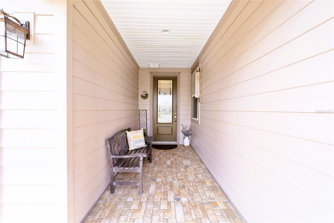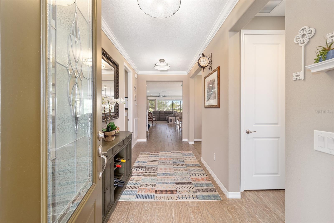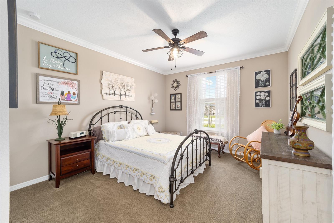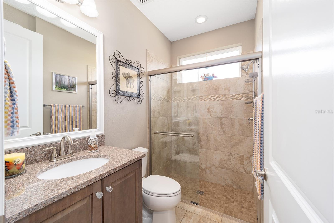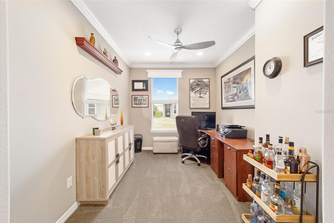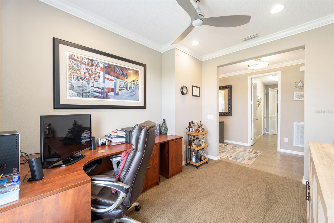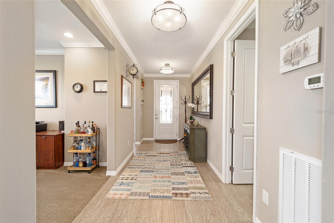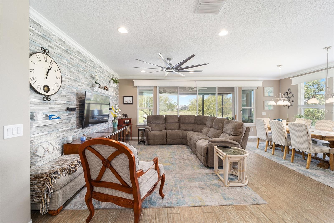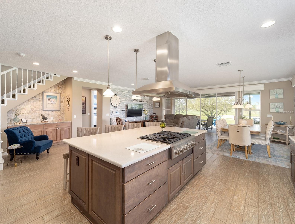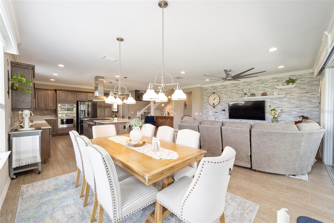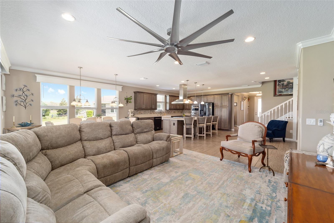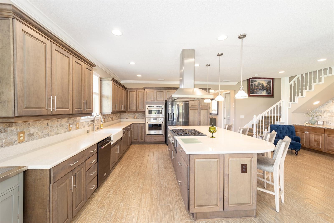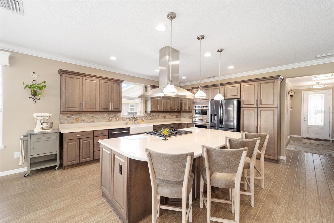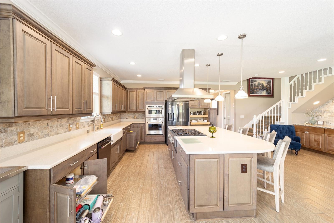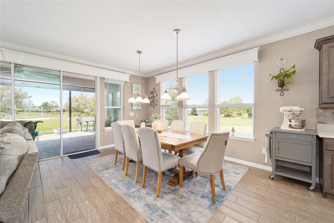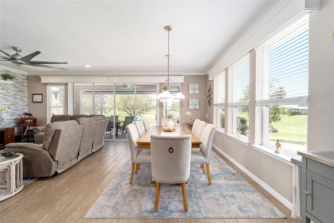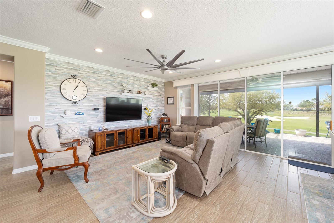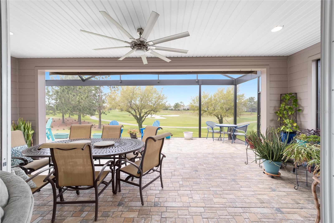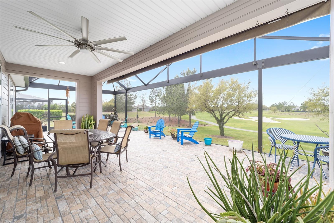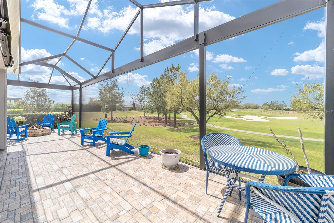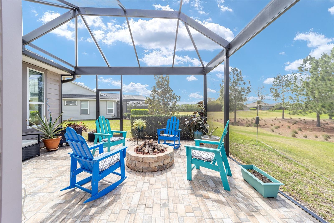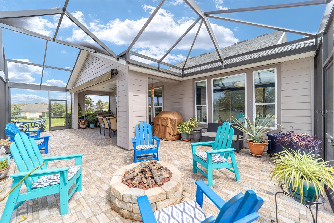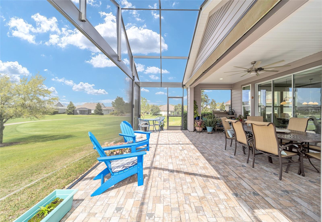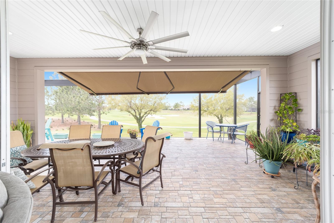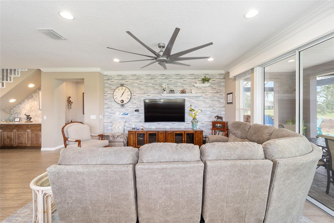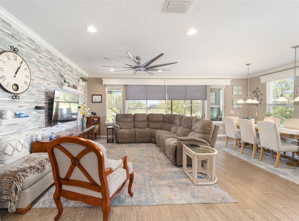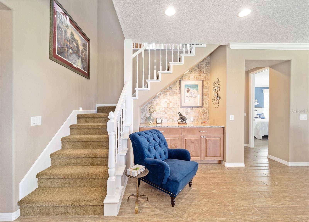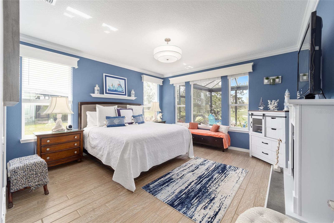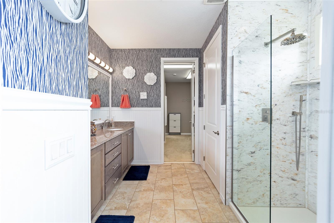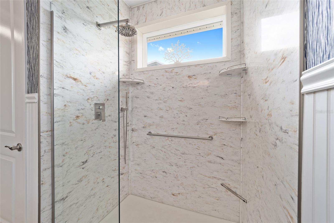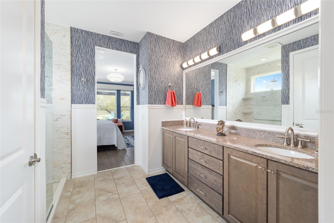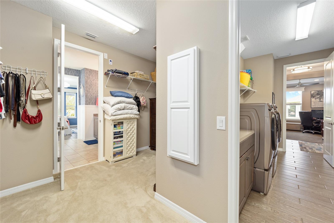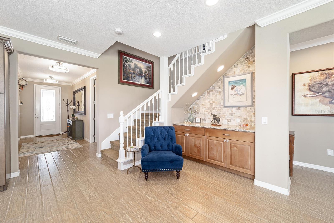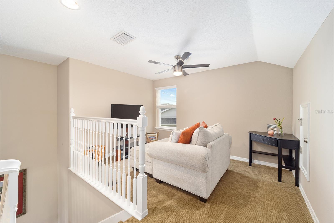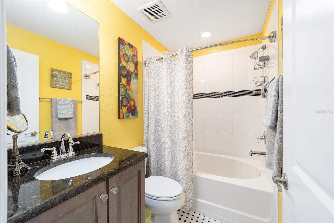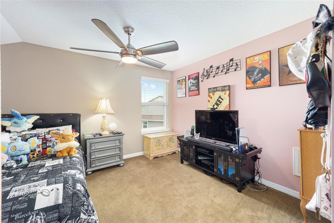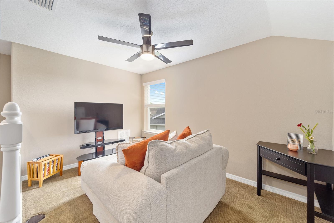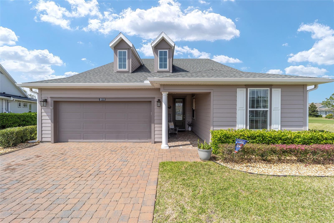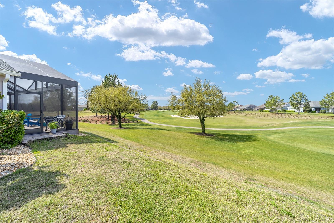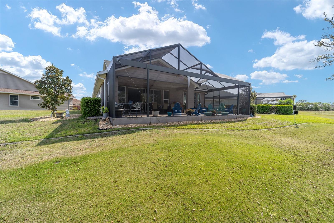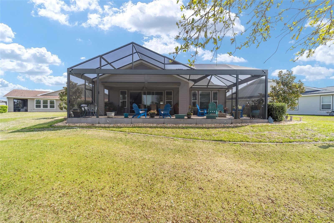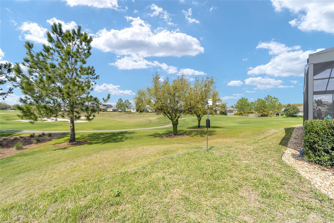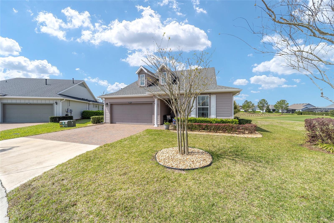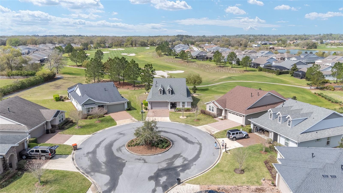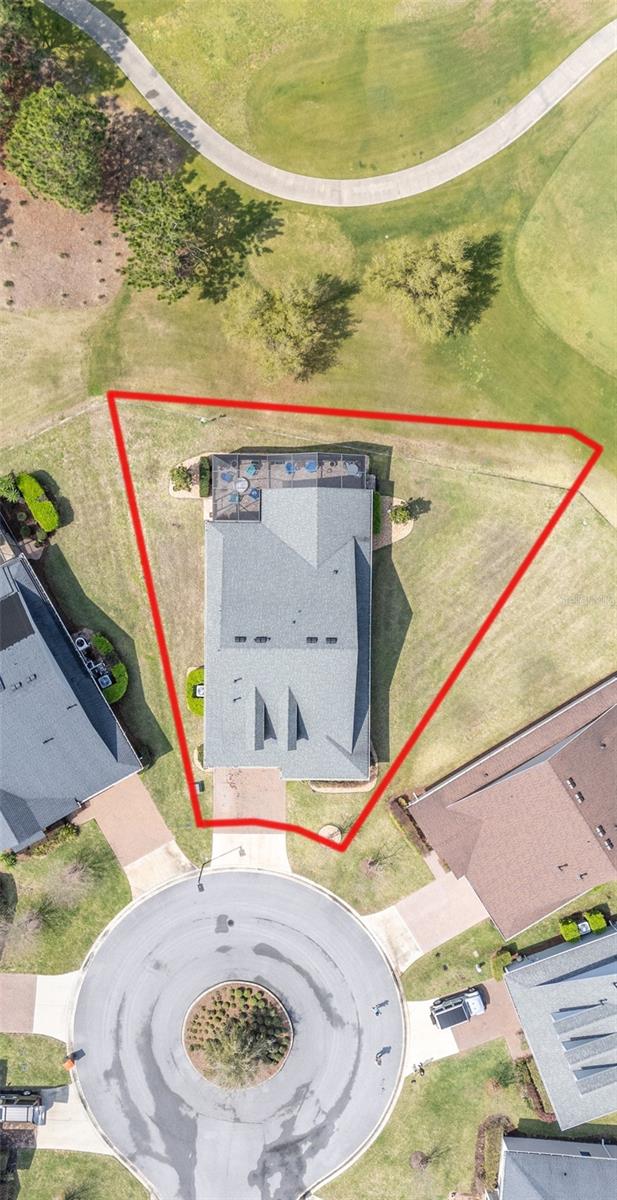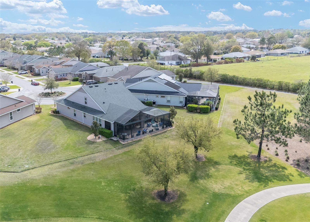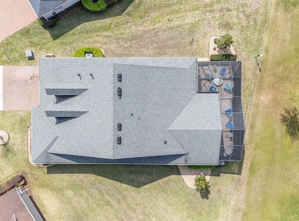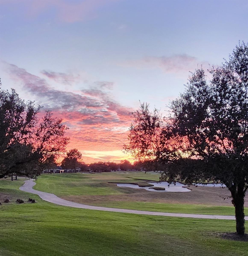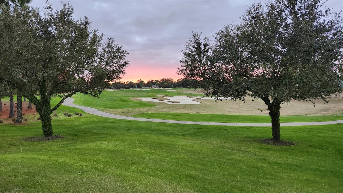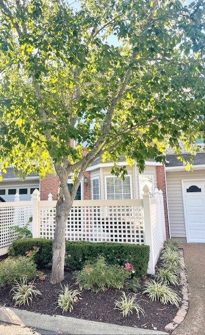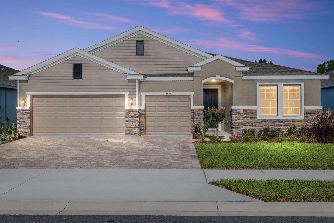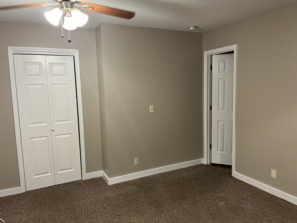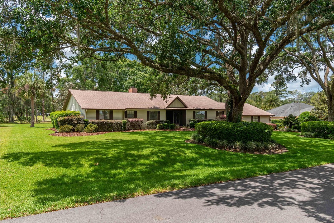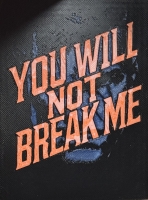PRICED AT ONLY: $649,900
Address: 5111 35th Place, OCALA, FL 34482
Description
*golf golf golf! * ocala preserve resort style living *large 3 bedroom, 3 bathroom home with 2344 sf of indoor living space and 700 sf outdoor entertaining space*situated at the end of private cul de sac on a large 0. 24 acre lot*easy access to walking trails and golf cart paths leading to the clubhouse and all recreation amenities. New: the sellers have had a home inspection and wind mitigation survey done! The refresh plan with loft option built by shea homes features a large open floorplan with 3 bedrooms and 3 bathrooms. On the first floor are 2 large bedrooms and 2 full bathrooms,a den,utility and great room. The second floor loft addition has a sitting area with a 3rd bedroom and 3rd bath. Upon entering the home, you are met with open views to the back of the home to the back lanai and golf course. A wide foyer welcomes you inside. To the right,the guest bathroom has a step in tiled shower and located between the large guest bedroom and den. As you walk further into the home, you enter the great room. This large space has the living area, dining area, kitchen and a nook with a dry bar. A staircase to the second floor loft area is accessed here. The large chef's kitchen features tall upper cabinets, neutral quartz countertops and tiled backsplash. Upgraded ge monogram gas appliances include a built in wall oven and microwave/convection combo. A chef's six burner gas cooktop and hood fan are located on the large kitchen island. Large pots and pans drawers allow for all the culinary essentials to be within easy reach a pantry cabinet and lower cabinets have custom pull out shelving. All cabinetry has soft close. A french door refrigerator and large capacity kitchenaid dishwasher are premium additions. A large farmhouse single basin sink is yet another upgrade in this kitchen. The large living area flows out onto the back lanai, which has been expanded and enclosed with a screen. The west facing space has amazing views of the sunset and rolling golf greens. The outdoor entertaining space has multiple seating areas, a stone gas firepit, large ceiling fan,gas hookup for a bbq and an outdoor retractable awning. Ceramic tile has been installed to make this space even more livable. The owner's suite easily fits a king size bed and a wall of windows allows for continued views of the golf greens. A cozy electric fireplace with a custom hearth can convey. The ensuite owner's bath features a tall double sink vanity, private water closet and custom walk in rain shower. An huge walk in closet connects the owner suite to the utility room. The utility room features a washer and a gas dryer, and is pre plumbed for a sink. The loft upstairs features a sitting area, spacious bedroom and a full bathroom with a shower/tub combo. This bathroom features mosaic floor tile, tall cabinets and granite countertops. The home shows pride of ownership and has been meticulously maintained. Additional items include epoxy finish on the garage floor, tiled flooring in the front porch entry, crown molding and window cornices. There are upgraded modern light fixtures throughout the home. Remote controlled electric window shades are installed on the rear sliding glass doors to add indoor privacy. Ceiling fans are located throughout the living spaces and guest bedrooms. A whole house water softener and a kitchen reverse osmosis system have also been added. Termite bond including bait tubes have been installed. Furniture is negotiable. There is no cdd in this area of the community.
Property Location and Similar Properties
Payment Calculator
- Principal & Interest -
- Property Tax $
- Home Insurance $
- HOA Fees $
- Monthly -
For a Fast & FREE Mortgage Pre-Approval Apply Now
Apply Now
 Apply Now
Apply Now- MLS#: OM696604 ( Residential )
- Street Address: 5111 35th Place
- Viewed: 185
- Price: $649,900
- Price sqft: $177
- Waterfront: No
- Year Built: 2019
- Bldg sqft: 3679
- Bedrooms: 3
- Total Baths: 3
- Full Baths: 3
- Garage / Parking Spaces: 2
- Days On Market: 149
- Additional Information
- Geolocation: 29.224 / -82.2054
- County: MARION
- City: OCALA
- Zipcode: 34482
- Subdivision: Ocala Preserve
- Elementary School: Fessenden Elementary School
- Middle School: Howard Middle School
- High School: West Port High School
- Provided by: LPT REALTY, LLC
- Contact: Malou Barnes
- 877-366-2213

- DMCA Notice
Features
Building and Construction
- Builder Model: REFRESH w LOFT
- Builder Name: Shea Homes
- Covered Spaces: 0.00
- Exterior Features: Awning(s), Lighting, Rain Gutters, Sliding Doors
- Flooring: Carpet, Ceramic Tile, Epoxy, Tile
- Living Area: 2344.00
- Roof: Shingle
Land Information
- Lot Features: Cul-De-Sac, Landscaped, On Golf Course, Oversized Lot, Private, Paved
School Information
- High School: West Port High School
- Middle School: Howard Middle School
- School Elementary: Fessenden Elementary School
Garage and Parking
- Garage Spaces: 2.00
- Open Parking Spaces: 0.00
- Parking Features: Driveway, Garage Door Opener, Off Street
Eco-Communities
- Green Energy Efficient: Appliances, Construction, HVAC, Insulation, Lighting, Water Heater, Windows
- Water Source: Public
Utilities
- Carport Spaces: 0.00
- Cooling: Central Air
- Heating: Central, Exhaust Fan, Natural Gas
- Pets Allowed: Cats OK, Dogs OK, Yes
- Sewer: Public Sewer
- Utilities: BB/HS Internet Available, Electricity Connected, Natural Gas Connected, Public, Sewer Connected, Sprinkler Recycled, Underground Utilities, Water Connected
Amenities
- Association Amenities: Clubhouse, Fitness Center, Gated, Golf Course, Park, Pickleball Court(s), Pool, Recreation Facilities, Spa/Hot Tub, Tennis Court(s), Trail(s)
Finance and Tax Information
- Home Owners Association Fee Includes: Pool, Escrow Reserves Fund, Internet, Maintenance Grounds, Private Road, Recreational Facilities
- Home Owners Association Fee: 1583.64
- Insurance Expense: 0.00
- Net Operating Income: 0.00
- Other Expense: 0.00
- Tax Year: 2024
Other Features
- Appliances: Built-In Oven, Convection Oven, Cooktop, Dishwasher, Disposal, Dryer, Exhaust Fan, Gas Water Heater, Kitchen Reverse Osmosis System, Microwave, Range Hood, Refrigerator, Washer, Water Filtration System, Water Softener
- Association Name: Kimberly Krieg
- Association Phone: 352-351-2317
- Country: US
- Furnished: Negotiable
- Interior Features: Built-in Features, Ceiling Fans(s), Crown Molding, Dry Bar, Eat-in Kitchen, High Ceilings, Kitchen/Family Room Combo, Open Floorplan, Primary Bedroom Main Floor, Solid Surface Counters, Solid Wood Cabinets, Split Bedroom, Stone Counters, Thermostat, Walk-In Closet(s), Window Treatments
- Legal Description: SEC 33 TWP 14 RGE 21 PLAT BOOK 012 PAGE 182 OCALA PRESERVE PHASE 6 LOT 1175
- Levels: Two
- Area Major: 34482 - Ocala
- Occupant Type: Owner
- Parcel Number: 1368-1175-00
- Possession: Close Of Escrow
- Style: Craftsman
- View: Golf Course, Park/Greenbelt, Trees/Woods
- Views: 185
- Zoning Code: PUD
Nearby Subdivisions
Chestnut Hill Ranchos
Cotton Wood
Country Estates West
Derby Farms
Farm Non Sub
Fellowship Acres
Finish Line
Forest Villas
Golden Hills
Golden Hills Turf Country Clu
Golden Hills Turf & Country Cl
Golden Meadow Estate
Golden Ocal Un 1
Golden Ocala
Golden Ocala Golf Equestrian
Golden Ocala Golf And Equestri
Golden Ocala Un 01
Golden Ocala Un 1
Heath Preserve
Heath Preserve Phase 2
Hunter Farm
Marion Oaks
Marion Oaks Unit 5 Int Lots
Martinview Farms Unr
Masters Village
Meadow Wood Acres
Meadow Wood Farm Un 2
Meadow Wood Farms
Meadow Wood Farms 02
Meadow Wood Farms Un 01
Meadow Wood Farms Unit 2
Na
None
Not On List
Not On The List
Ocala Estate
Ocala Palms
Ocala Palms #x
Ocala Palms 06
Ocala Palms Golf Country Club
Ocala Palms Golf And Country C
Ocala Palms Un 01
Ocala Palms Un 02
Ocala Palms Un 03
Ocala Palms Un 04
Ocala Palms Un 07
Ocala Palms Un 09
Ocala Palms Un I
Ocala Palms Un Iv
Ocala Palms Un Ix
Ocala Palms Un V
Ocala Palms Un Vi
Ocala Palms Un X
Ocala Palms V
Ocala Palms X
Ocala Park Estate
Ocala Park Estates
Ocala Park Estates Unit 4
Ocala Park Ranches
Ocala Park Ranchettes
Ocala Preserve
Ocala Preserve Ph 1
Ocala Preserve Ph 11
Ocala Preserve Ph 12
Ocala Preserve Ph 13
Ocala Preserve Ph 18a
Ocala Preserve Ph 18b
Ocala Preserve Ph 1b 1c
Ocala Preserve Ph 2
Ocala Preserve Ph 5
Ocala Preserve Ph 8
Ocala Preserve Ph 9
Ocala Preserve Ph Ii
Ocala Preserve Phase 13
Ocala Preserve Phase 2
Ocala Prk Estates
Ocala Rdg
Ocala Rdg 07
Ocala Rdg Un 04
Ocala Rdg Un 06
Ocala Rdg Un 6
Ocala Rdg Un 7
Ocala Rdg Un 8
Ocala Ridge
On Top Of The World
Other
Quail Mdw
Quail Meadow
Rainbow Park
Rolling Hills Un Four
Route 40 Ranchettes
Unincorporated
Similar Properties
Contact Info
- The Real Estate Professional You Deserve
- Mobile: 904.248.9848
- phoenixwade@gmail.com
