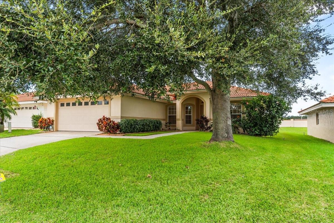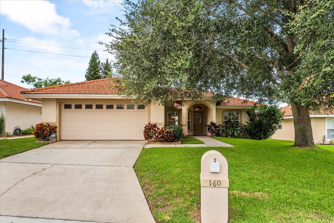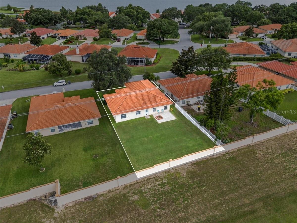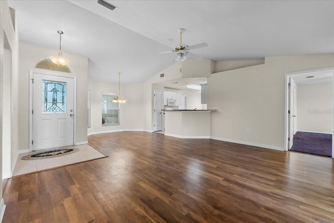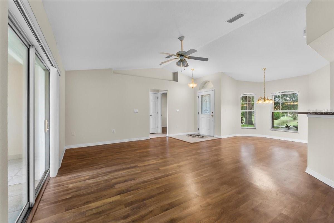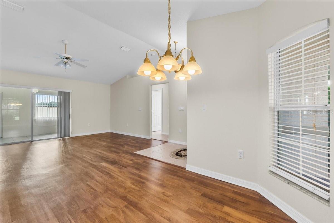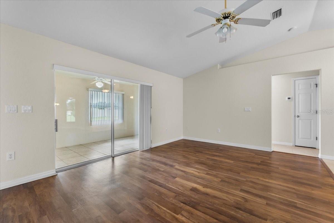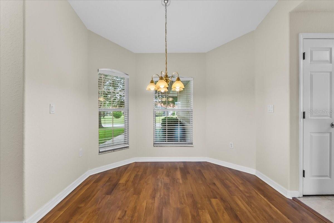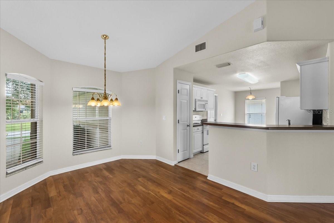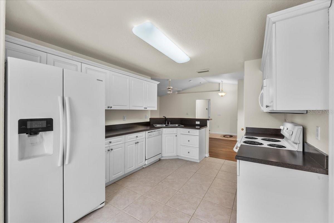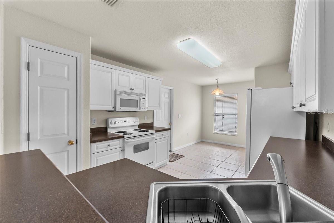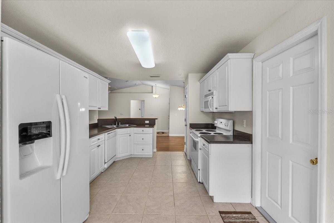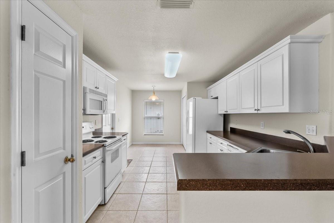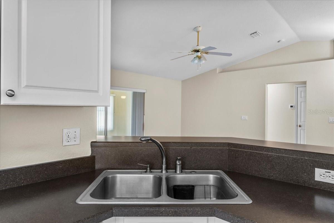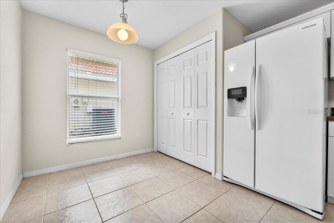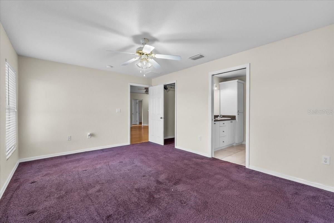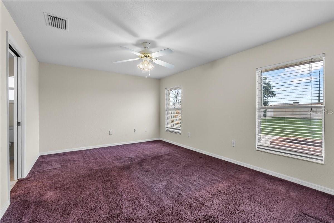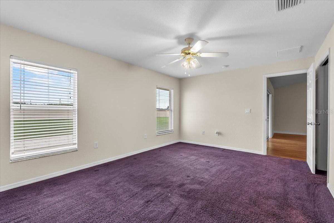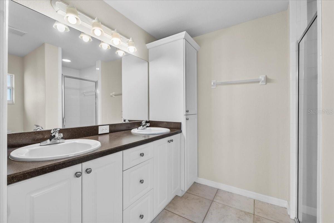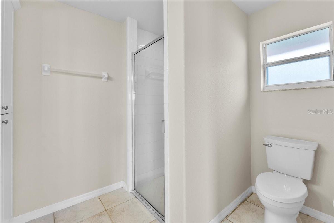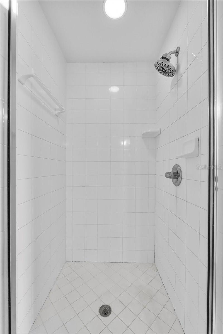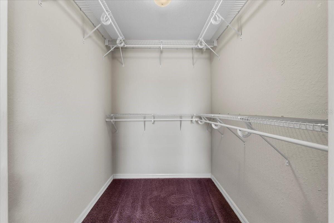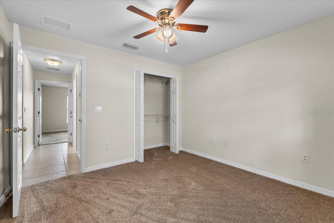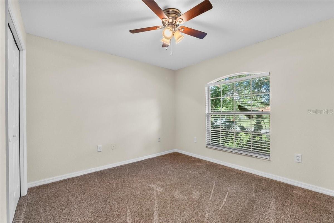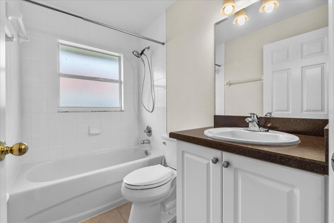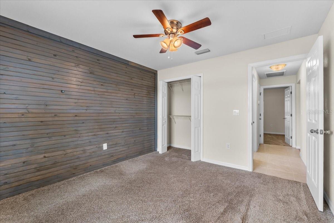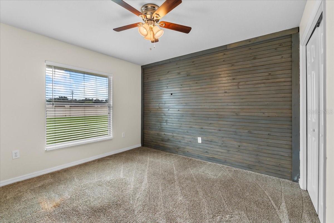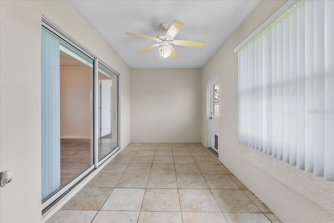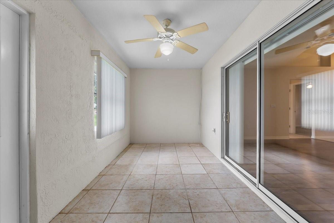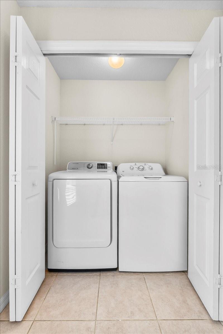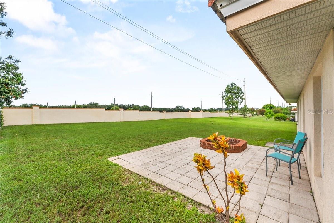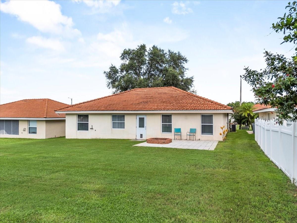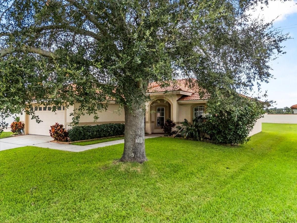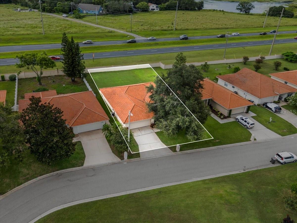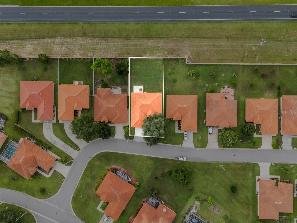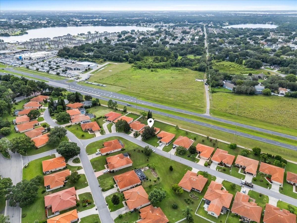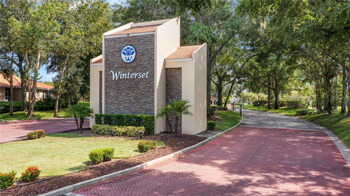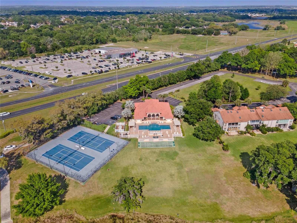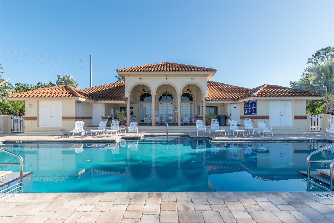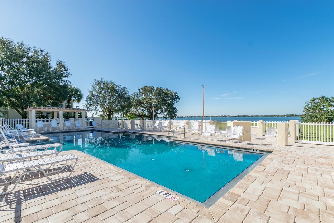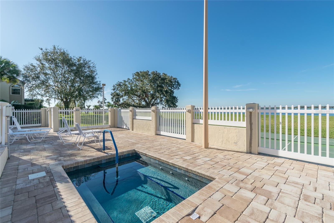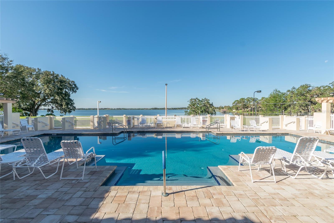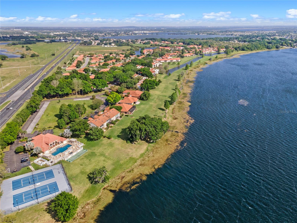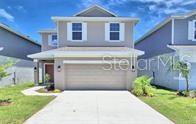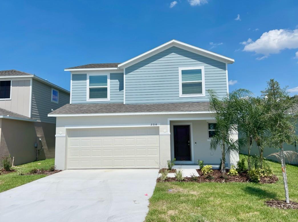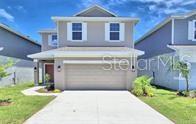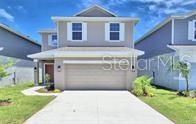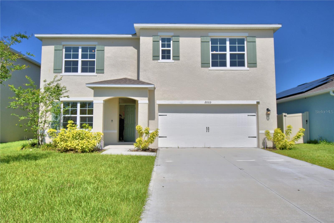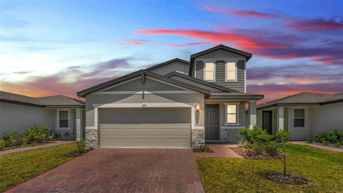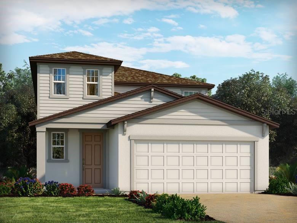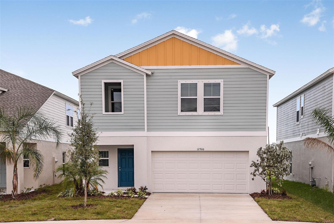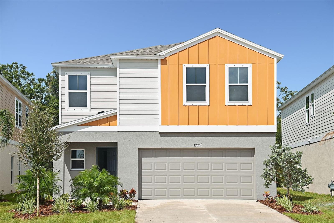PRICED AT ONLY: $279,900
Address: 160 Morning Glory Circle, WINTER HAVEN, FL 33884
Description
Located in the gated and guarded community of Winterset in SE Winter Haven, this beautifully maintained 3 bedroom, 2 bath home offers a spacious and functional layout with great indoor and outdoor living. The open floor plan features a split bedroom design, elevated ceiling heights, and a large great room that flows seamlessly into the dining area and Florida room. The kitchen is well appointed with a full appliance package, closet pantry, breakfast bar, and a charming dinette, along with an inside laundry closet complete with washer and dryer. The primary suite is generously sized with a large walk in closet and an ensuite bath featuring dual sinks and a walk in shower. The guest bedrooms are equally spacious, and the third bedroom stands out with its custom shiplap accent wall. Conveniently located near the secondary bathroom with a tub, the guest wing also includes two linen closets for added storage. The Florida room offers flexible use as an office, den, craft space, or playroom. Step outside to enjoy the large yard with a mature oak tree, an irrigation system, an invisible fence for pets, and a backyard paver patio with a fire pitperfect for entertaining under the stars. The home also features a tile roof and a 2 car garage. Situated within Winterset, a desirable lakefront community on Lake Winterset, residents enjoy access to a clubhouse, pool, spa, boat ramp to the Chain of Lakes, shuffleboard and tennis courts. Conveniently located near Legoland Florida, Publix, Walmart, restaurants, and the new AdventHealth ER, with easy access to Tampa, Orlando, and Floridas stunning beaches. Embrace the Florida lifestyle in this sought after community where comfort, convenience, and security come together.
Property Location and Similar Properties
Payment Calculator
- Principal & Interest -
- Property Tax $
- Home Insurance $
- HOA Fees $
- Monthly -
For a Fast & FREE Mortgage Pre-Approval Apply Now
Apply Now
 Apply Now
Apply NowReduced
- MLS#: P4935547 ( Residential )
- Street Address: 160 Morning Glory Circle
- Viewed: 15
- Price: $279,900
- Price sqft: $136
- Waterfront: No
- Year Built: 2006
- Bldg sqft: 2064
- Bedrooms: 3
- Total Baths: 2
- Full Baths: 2
- Garage / Parking Spaces: 2
- Days On Market: 60
- Additional Information
- Geolocation: 27.9809 / -81.6737
- County: POLK
- City: WINTER HAVEN
- Zipcode: 33884
- Subdivision: Morningside Ph 02
- Elementary School: Chain O Lakes Elem
- Middle School: Denison Middle
- High School: Lake Region High
- Provided by: THE STONES REAL ESTATE FIRM
- Contact: Deanna Stone
- 863-412-2080

- DMCA Notice
Features
Building and Construction
- Covered Spaces: 0.00
- Exterior Features: Private Mailbox
- Flooring: Carpet, Laminate, Tile
- Living Area: 1433.00
- Roof: Tile
Land Information
- Lot Features: In County, Landscaped, Level, Paved, Private
School Information
- High School: Lake Region High
- Middle School: Denison Middle
- School Elementary: Chain O Lakes Elem
Garage and Parking
- Garage Spaces: 2.00
- Open Parking Spaces: 0.00
- Parking Features: Driveway, Garage Door Opener
Eco-Communities
- Water Source: Public
Utilities
- Carport Spaces: 0.00
- Cooling: Central Air
- Heating: Central
- Pets Allowed: Cats OK, Dogs OK, Number Limit, Yes
- Sewer: Public Sewer
- Utilities: Electricity Connected, Natural Gas Connected, Sewer Connected, Water Connected
Amenities
- Association Amenities: Clubhouse, Gated, Pool, Spa/Hot Tub, Tennis Court(s)
Finance and Tax Information
- Home Owners Association Fee Includes: Common Area Taxes, Pool, Private Road, Security
- Home Owners Association Fee: 44.00
- Insurance Expense: 0.00
- Net Operating Income: 0.00
- Other Expense: 0.00
- Tax Year: 2024
Other Features
- Appliances: Dishwasher, Disposal, Dryer, Microwave, Range, Refrigerator, Washer
- Association Name: Stambaugh Inc. / Tanisha
- Association Phone: 863-324-5100
- Country: US
- Interior Features: Ceiling Fans(s), Eat-in Kitchen, High Ceilings, Open Floorplan, Primary Bedroom Main Floor, Split Bedroom, Vaulted Ceiling(s), Walk-In Closet(s), Window Treatments
- Legal Description: MORNINGSIDE PHASE II PB 117 PGS 30 & 31 LOT 31 LESS BEG SWLY COR SD LOT 31 S 65 DEG 03 MIN 06 SEC E .51 FT N 18 DEG 35 MIN 55 SEC E 126.82 FT TO NLY LINE SD LOT 31 N 71 DEG 24 MIN 05 SEC W .5 FT S 18 DEG 35 MIN 55 SEC E 126.80 FT TO POB
- Levels: One
- Area Major: 33884 - Winter Haven / Cypress Gardens
- Occupant Type: Vacant
- Parcel Number: 26-29-12-687520-000310
- Possession: Close Of Escrow
- Style: Florida
- Views: 15
Nearby Subdivisions
Anderson Estates 6
Ashton Covey
Audubon Place
Bentley Place
Berryhill
Bridgewater Sub
Cedar Cove Ph 01
Crescent Pointe
Crescent View
Crystals Landing
Cypress Grove Ph 04
Cypress Point
Cypress Pond
Cypresswood
Cypresswood Enclave Ph 01
Cypresswood Enclave Ph 02
Cypresswood Golf Villas
Cypresswood Golf Villas Gc2
Cypresswood Golf Villas Un 3 B
Cypresswood Meadows
Cypresswood Patio Homes
Cypresswood Plantations
Cypresswood Tennis Villas
Elbert Hills
Eloise Cove
Eloise Oaks
Eloise Pointe Estates
Eloise Woods East Lake Mariam
Eloise Woods Lake Mariam
Eloise Woods Lake Mariam Un
Eloise Woods Lake Roy
Eloise Woods West Lake Florenc
Elwood Heights
Emerald Palms
Estates/lk Florence
Estateslk Florence
Fla Highlands Co Sub
Florida Highland Co
Fox Ridge Phase One
Gaines Cove
Garden Grove Oaks
Harbour Estates
Harmony At Lake Eloise
Harmony On Lake Eloise
Hart Lake Cove Ph 02
Haven Grove Manor
Heron Cay
Jackson Lndg
Lake Ashton West Ph 01
Lake Ashton West Ph 2
Lake Ashton West Ph Ii North
Lake Ashton West Ph Ii South
Lake Bess Country Club
Lake Daisy Estates Phase 2
Lake Dexter Moorings
Lake Dexter Woods Ph 02
Lake Eloise
Lake Link Estates
Lake Mariam Hills Rep
Little Lake Estates
Mandolin
Mandolin 02
Morningside
Morningside Ph 02
Not Applicable
Not In A Subdivision
Not On List
Orange Manor West Coop Inc
Orchid Spgs Vill 400 San Migue
Orchid Springs Patio Homes
Orchid Springs Unrecorded
Osprey Pointe
Overlook Rdg
Peace Creek Reserve 40's
Peace Creek Reserve 40s
Peace Creek Reserve 50s
Peace Crk Reserve
Peach Crossings
Planters Walk Ph 03
Reflections East Ph 01
Richmond Square Sub
Ruby Lake Ph 01
Ruby Lake Ph 04
Ruby Lake Ph 4
Seasons At Annabelle Estates
South Roy Shores
Summit East Ph 01
Sundance Ranch Estates
Terranova Ph 04
Terranova Phase Iv
Traditiions Ph 1
Traditions
Traditions Ph 01
Traditions Ph 02
Traditions Ph 1
Traditions Ph 2a
Traditions Villas
Valenciawood Hills
Valhalla
Vienna Square
Vienna Square And The Villas A
Villa Mar
Villa Mar Phase 3
Villamar
Villamar Ph 2
Villamar Ph 2a
Villamar Ph 3
Villamar Ph 4
Villamar Ph 5
Villamar Ph 6
Villamar Ph Four
Villamar Phase 3
Villamar Phase 5
Villamar Phase I
Whispering Trails Ph 01
Winter Haven West
Woodpointe Phase Three
Wyndham At Lake Winterset
Similar Properties
Contact Info
- The Real Estate Professional You Deserve
- Mobile: 904.248.9848
- phoenixwade@gmail.com
