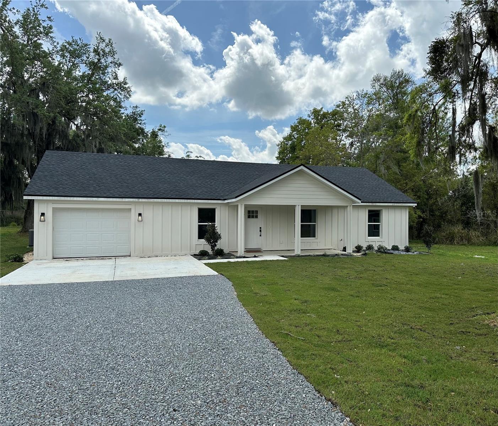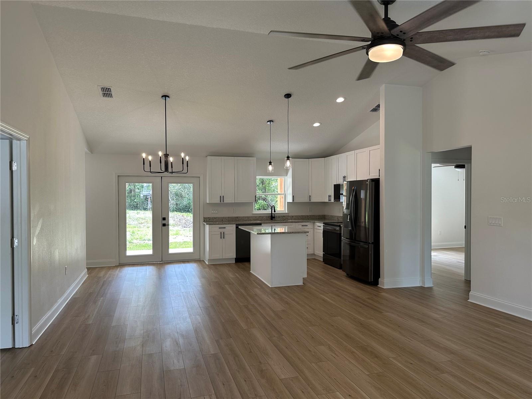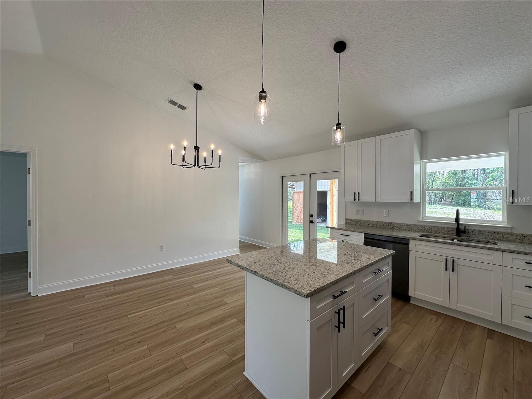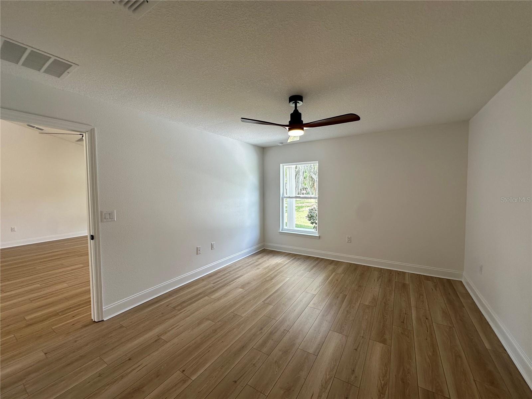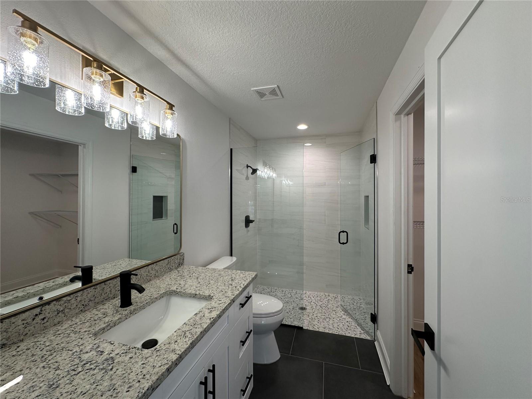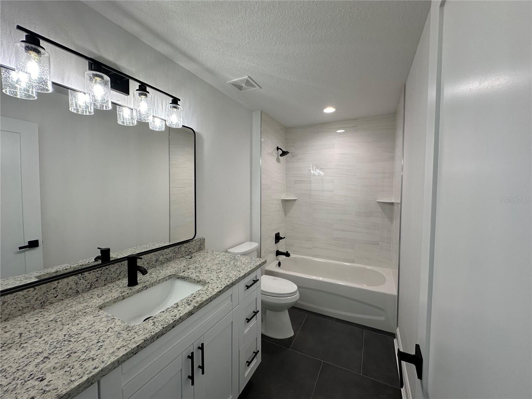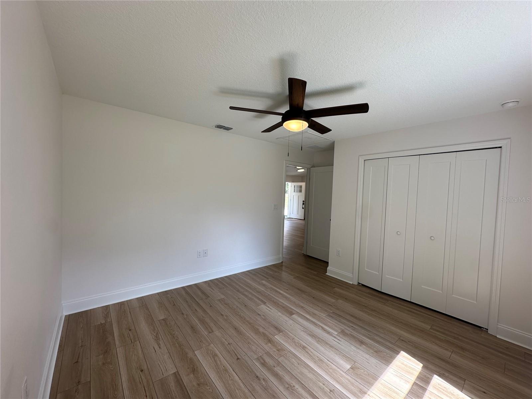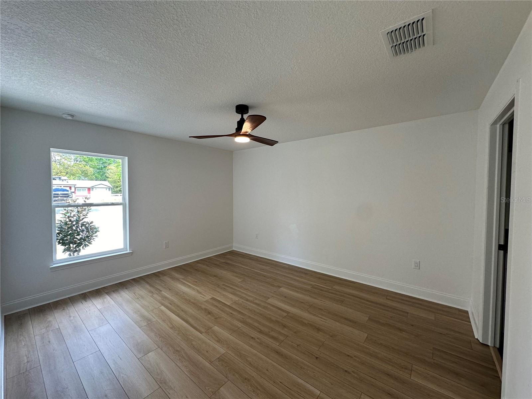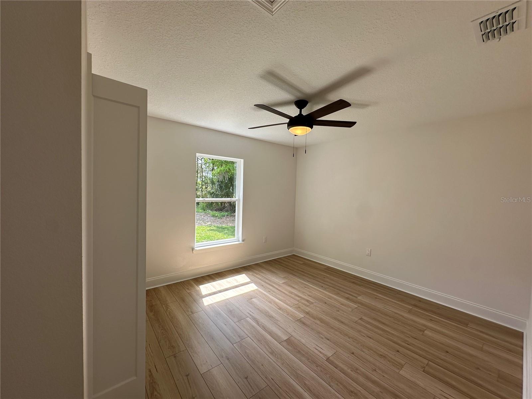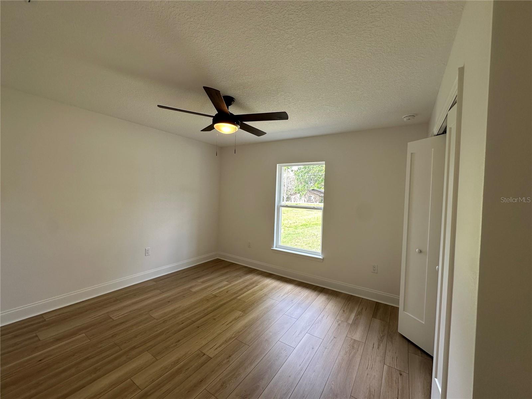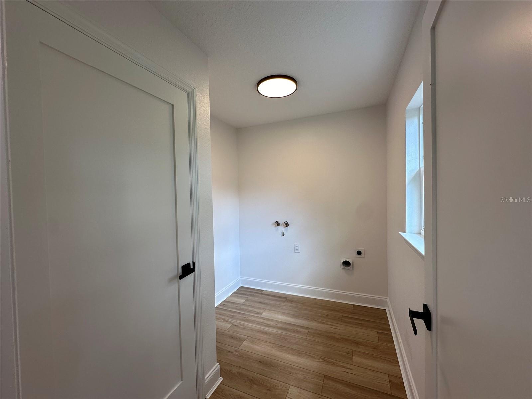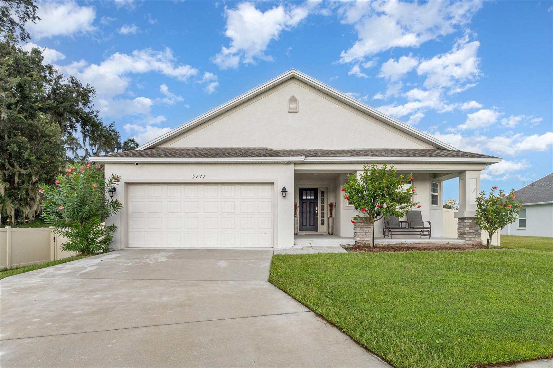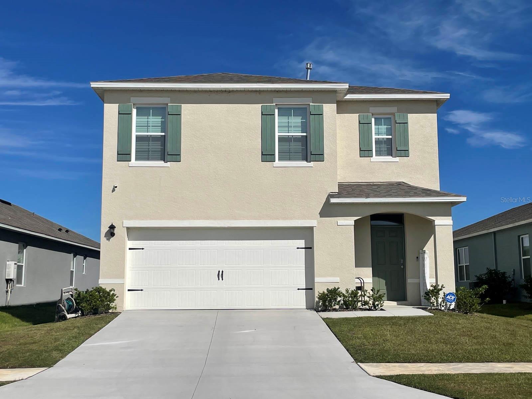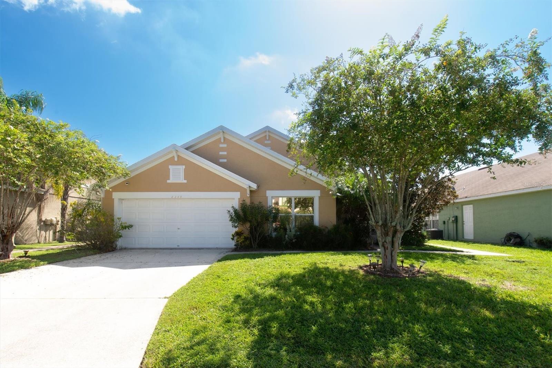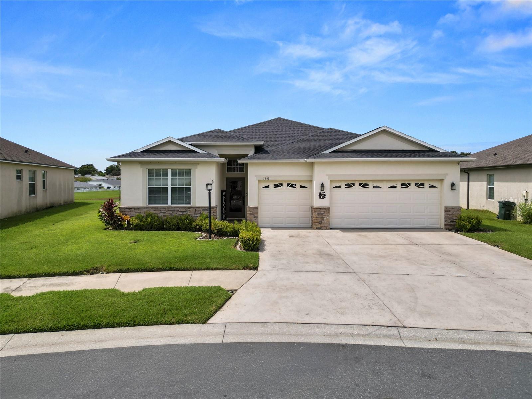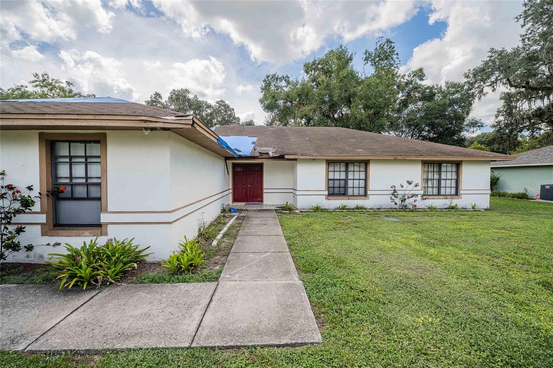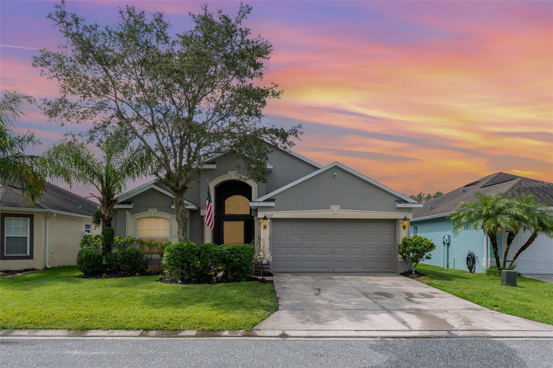PRICED AT ONLY: $349,900
Address: 2534 Prine Road, LAKELAND, FL 33810
Description
Custom built in 2024, this 3 bedroom, 2 bath home is perfectly located at the end of a dead end road in North Lakeland. The spacious lot provides privacy while still being close to everything. Inside, youll find an open floor plan with durable hard surface flooring throughout, a modern kitchen with stone countertops, stainless steel appliances, and bright living areas that feel welcoming and functional. The split bedroom layout offers privacy with generously sized rooms. Outside, enjoy a covered back porch, large yard, storage shed, and 1 car garage. Conveniently off Kathleen Road, this home is minutes from Publix, I 4, shopping, dining, schools, parks, churches and Bonnet Springs Park.
Property Location and Similar Properties
Payment Calculator
- Principal & Interest -
- Property Tax $
- Home Insurance $
- HOA Fees $
- Monthly -
For a Fast & FREE Mortgage Pre-Approval Apply Now
Apply Now
 Apply Now
Apply Now- MLS#: P4936151 ( Residential )
- Street Address: 2534 Prine Road
- Viewed: 1
- Price: $349,900
- Price sqft: $170
- Waterfront: No
- Year Built: 2024
- Bldg sqft: 2058
- Bedrooms: 3
- Total Baths: 2
- Full Baths: 2
- Garage / Parking Spaces: 2
- Days On Market: 23
- Additional Information
- Geolocation: 28.0837 / -81.9981
- County: POLK
- City: LAKELAND
- Zipcode: 33810
- Elementary School: Griffin Elem
- Middle School: Sleepy Hill Middle
- High School: Kathleen High
- Provided by: BOARDWALK REALTY ASSOCIATES LLC
- Contact: Bill Hardy
- 404-849-9050

- DMCA Notice
Features
Building and Construction
- Covered Spaces: 0.00
- Exterior Features: Awning(s)
- Flooring: Luxury Vinyl, Tile
- Living Area: 1583.00
- Roof: Shingle
School Information
- High School: Kathleen High
- Middle School: Sleepy Hill Middle
- School Elementary: Griffin Elem
Garage and Parking
- Garage Spaces: 2.00
- Open Parking Spaces: 0.00
Eco-Communities
- Water Source: Public
Utilities
- Carport Spaces: 0.00
- Cooling: Central Air
- Heating: Central
- Sewer: Septic Tank
- Utilities: BB/HS Internet Available, Cable Available, Electricity Available
Finance and Tax Information
- Home Owners Association Fee: 0.00
- Insurance Expense: 0.00
- Net Operating Income: 0.00
- Other Expense: 0.00
- Tax Year: 2024
Other Features
- Appliances: Dishwasher, Disposal, Range, Refrigerator
- Country: US
- Interior Features: Ceiling Fans(s), High Ceilings, Open Floorplan, Stone Counters, Vaulted Ceiling(s)
- Legal Description: BEG 76.32 FT E & 33 FT S OF NW COR OF NE1/4 RUN E 100 FT S 259.19 FT W 52.2 FT TO R/W NWLY ALONG R/W 94.68 FT N 207.63 FT TO POB LESS E 3 FT & LESS W 2 FT
- Levels: One
- Area Major: 33810 - Lakeland
- Occupant Type: Vacant
- Parcel Number: 23-28-03-000000-013200
- Possession: Close Of Escrow
Nearby Subdivisions
Ashley Estates
Ashley Pointe
Blackwater Acres
Bloomfield Hills Ph 02
Campbell Crossing Pb 175 Pgs 2
Canterbury
Cayden Reserve
Cedarcrest
Copper Ridge Estates
Copper Ridge Pointe
Copper Ridge Village
Country Chase
Country Class Estates
Country Class Meadows
Country Square
Creeks Xing
Creeks Xing East
Fort Socrum Xing
Fox Branch Estates
Fox Branch North
Foxwood Lake Estates Ph 01
Futch Props
Grand Pines East Ph 01
Grand Pines East Ph 02
Grand Pines Ph 02
Green Estates
Greenfields #2 #5c
Hampton Hills South Ph 01
Hampton Hills South Ph 02
Hampton Hills South Phase 2
Harrelsons Acres
Harrison Place
Hawks Ridge
High Pointe North
Highland Fairways Ph 01
Highland Fairways Ph 02
Highland Fairways Ph 02a
Highland Fairways Ph 03b
Highland Fairways Ph 03c
Highland Fairways Ph 2
Highland Fairways Ph Iia
Highland Fairways Phase One
Highland Grove East
Highland Grvs
Highland Grvs Sub
Highland Heights
Homesteadthe Ph 02
Hunntington Hills Ph I
Hunters Greene Ph 02
Huntington Hills Ph 01
Huntington Hills Ph 02
Huntington Hills Ph 03
Huntington Hills Ph 05
Huntington Hills Ph 06
Huntington Hills Ph Ii
Huntington Ridge
Indian Heights Ph 02
Indian Woods
Itchepackesassa Creek
J J Manor
Keens Grove
Knights Landing
Knights Lndg
Lake Gibson Poultry Farms Inc
Lake James Ph 01
Lake James Ph 02
Lake James Ph 3
Lake James Ph 4
Lake James Ph Four
Linden Trace
Lk Gibson Poultry Farms 310221
Marvins Sub
Millstone
N/a
None
Not In A Subdivision
Not In Hernando
Palmore Estates Un Ii
Pebblebrooke Estates
Pineville Sub
Places North
Redhawk Bend
Remington Oaks
Remington Oaks Ph 01
Ridge View Estates
Ridgemont
Rolling Oak Estates
Rolling Oak Estates Add
Ross Creek
Scenic Hills
Settlers Creek North
Shady Oak Estates
Sheffield Sub
Shivers Acres
Silver Lakes
Silver Lakes Ph 01a
Silver Lakes Rep
Spivey Glen
Sutton Rdg
Terralargo
Terralargo Ph 3b
Terralargo Ph 3c
Terralargo Ph 3e
Terralargo Ph Ii
Terralargo Phase 3b
Trawick Sub
Unincorporated
Unplatted
Webster Omohundro Sub
Webster & Omohundro
Willow Rdg
Willow Wisp Ph 02
Winchester Estates
Winston
Winston Heights
Woodbury Ph Two Add
Similar Properties
Contact Info
- The Real Estate Professional You Deserve
- Mobile: 904.248.9848
- phoenixwade@gmail.com
