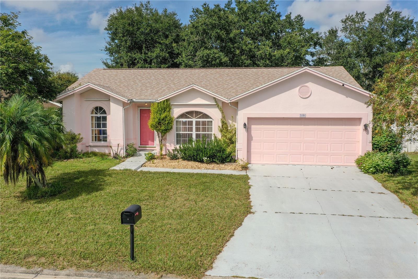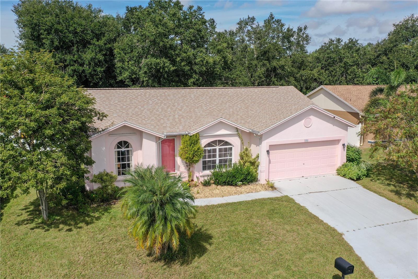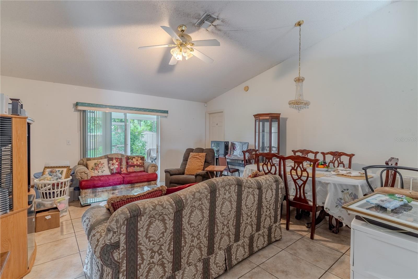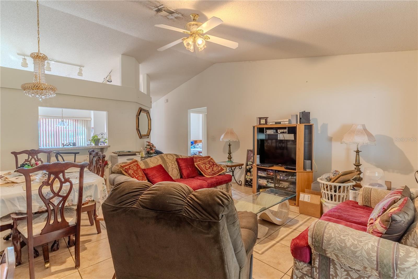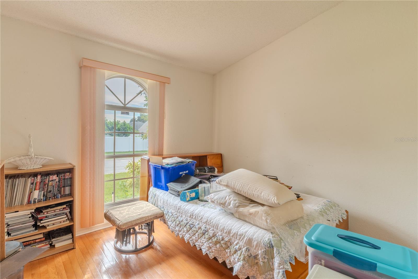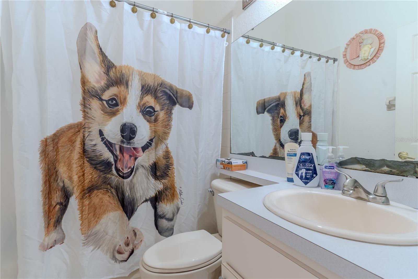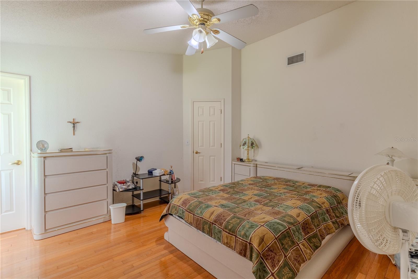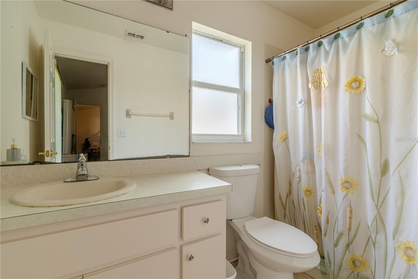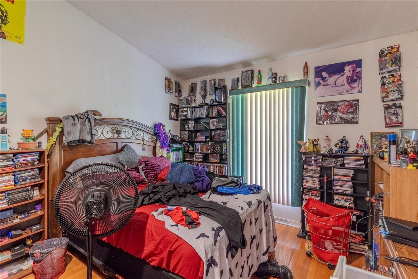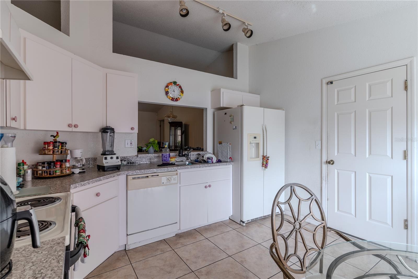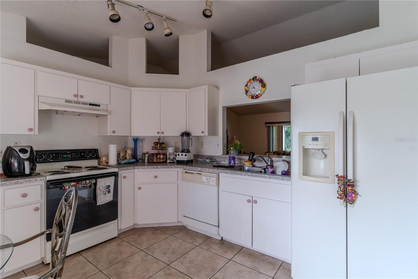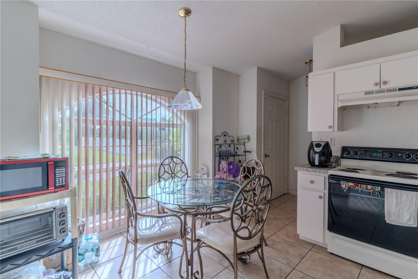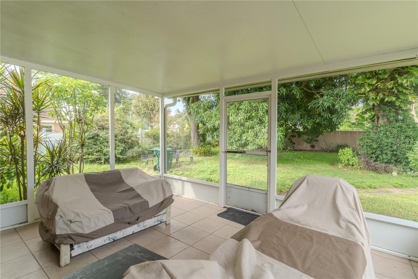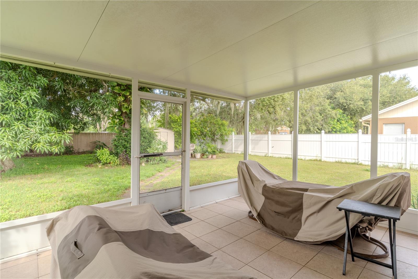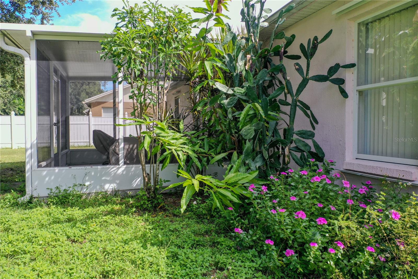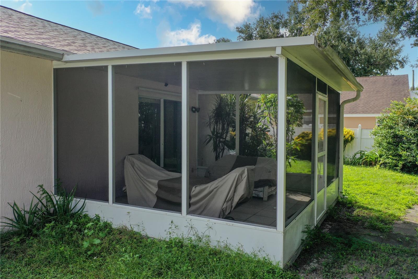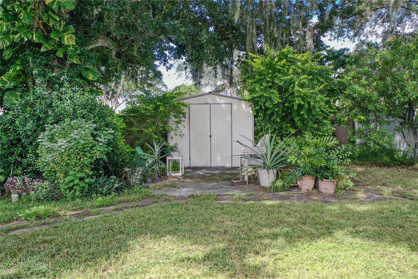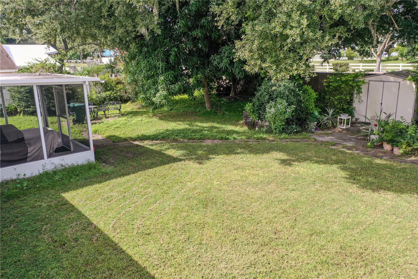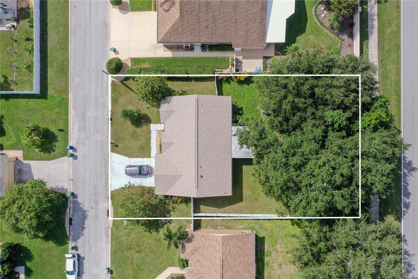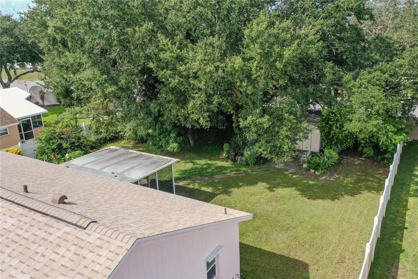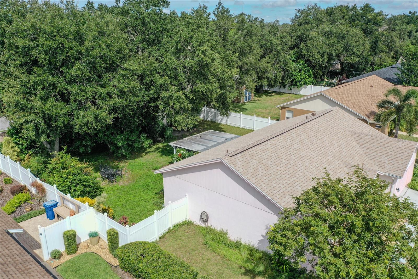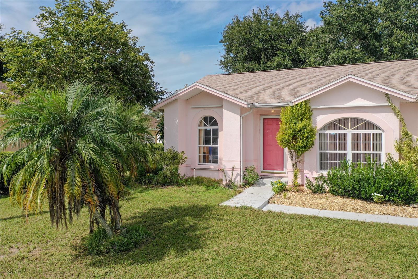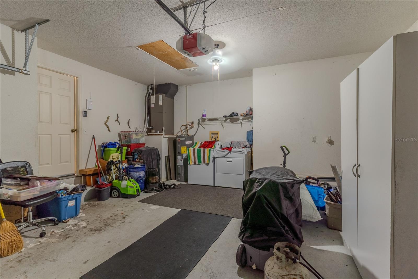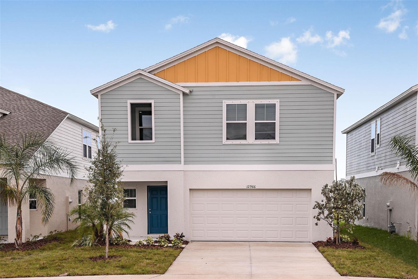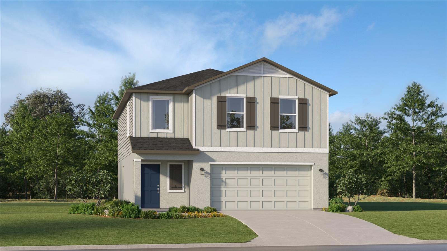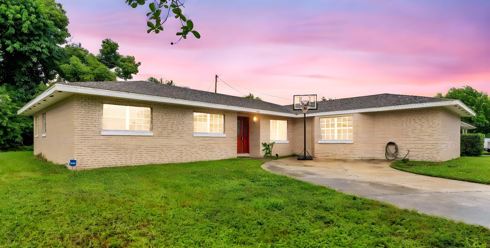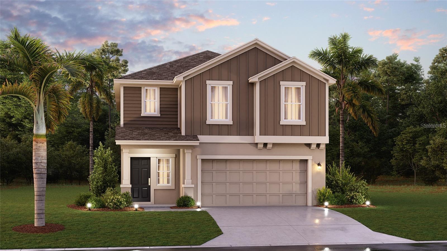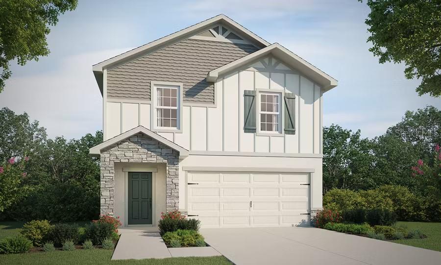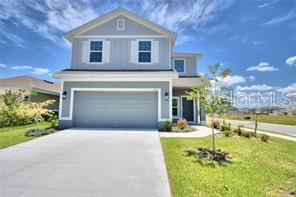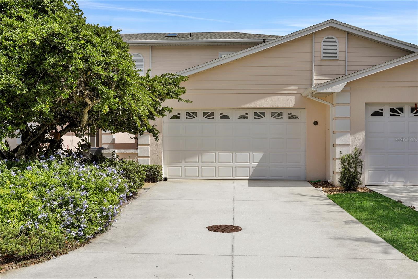PRICED AT ONLY: $260,000
Address: 5890 Driftwood Drive, WINTER HAVEN, FL 33884
Description
Welcome to your charming sanctuary nestled in the heart of Highland Harbor! This quaint three bedroom, two bathroom home perfectly balances comfort and functionality, making it an inviting retreat for families or anyone seeking a serene lifestyle. Step inside to discover an open concept floor plan that promotes a seamless flow from room to room, all enhanced by tall ceilings that create an airy ambiance. The tiled flooring throughout, complemented by warm wood floors in the bedrooms, adds both style and practicality to your everyday living. The bright kitchen is a true delight, featuring a large picture window that overlooks the front yard, inviting in natural light and picturesque views. With ample space for casual dining, a breakfast bar, and a convenient pass through to the dining and living area, this kitchen is as functional as it is charming. Retreat to the spacious primary bedroom, complete with an en suite bath for your convenience and privacy. The split bedroom layout ensures comfort and privacy for everyone in the household, making it an ideal setup for families or guests. Outside, youll find a beautifully landscaped yard, filled with mature trees that provide both shade and serenity. The private, fully fenced backyard is perfect for gatherings or simply enjoying quiet moments. And dont miss the screened lanai off the living room, where you can relax with a good book or host friends, all while enjoying the gentle breeze. Location is key, and this home is just a stone's throw from Cypress Gardens Boulevard, where shopping, dining, and entertainment await! If you're looking for a cozy and charming place to call home, this Highland Harbor gem is calling your name. Don't miss the opportunity to make it yours!
Property Location and Similar Properties
Payment Calculator
- Principal & Interest -
- Property Tax $
- Home Insurance $
- HOA Fees $
- Monthly -
For a Fast & FREE Mortgage Pre-Approval Apply Now
Apply Now
 Apply Now
Apply Now- MLS#: P4936434 ( Residential )
- Street Address: 5890 Driftwood Drive
- Viewed: 12
- Price: $260,000
- Price sqft: $159
- Waterfront: No
- Year Built: 2002
- Bldg sqft: 1640
- Bedrooms: 3
- Total Baths: 2
- Full Baths: 2
- Garage / Parking Spaces: 2
- Days On Market: 23
- Additional Information
- Geolocation: 27.9839 / -81.6605
- County: POLK
- City: WINTER HAVEN
- Zipcode: 33884
- Subdivision: Highland Harbor
- Provided by: KELLER WILLIAMS REALTY SMART 1
- Contact: David Small
- 863-508-3000

- DMCA Notice
Features
Building and Construction
- Covered Spaces: 0.00
- Exterior Features: Hurricane Shutters, Lighting, Private Mailbox, Rain Gutters, Sliding Doors
- Fencing: Fenced, Vinyl
- Flooring: Tile, Wood
- Living Area: 1256.00
- Other Structures: Shed(s), Storage
- Roof: Shingle
Land Information
- Lot Features: Level, Paved
Garage and Parking
- Garage Spaces: 2.00
- Open Parking Spaces: 0.00
- Parking Features: Driveway
Eco-Communities
- Water Source: Public
Utilities
- Carport Spaces: 0.00
- Cooling: Central Air
- Heating: Central, Electric
- Pets Allowed: Yes
- Sewer: Septic Tank
- Utilities: BB/HS Internet Available, Cable Available, Electricity Connected, Sewer Connected, Water Connected
Finance and Tax Information
- Home Owners Association Fee: 350.00
- Insurance Expense: 0.00
- Net Operating Income: 0.00
- Other Expense: 0.00
- Tax Year: 2024
Other Features
- Appliances: Electric Water Heater, Range, Refrigerator
- Association Name: Highland Harbor / Holly Kallister
- Association Phone: 309-264-4733
- Country: US
- Interior Features: Cathedral Ceiling(s), Ceiling Fans(s), Eat-in Kitchen, High Ceilings, Kitchen/Family Room Combo, Living Room/Dining Room Combo, Open Floorplan, Primary Bedroom Main Floor, Window Treatments
- Legal Description: HIGHLAND HARBOR PB 117 PGS 36 THRU 38 LOT 43
- Levels: One
- Area Major: 33884 - Winter Haven / Cypress Gardens
- Occupant Type: Owner
- Parcel Number: 27-29-06-855571-000430
- View: Trees/Woods
- Views: 12
Nearby Subdivisions
Anderson Estates 6
Ashton Covey
Bentley Place
Bridgewater Sub
Cedar Cove Ph 01
Crescent Pointe
Crescent View
Crystals Landing
Cypress Grove Ph 04
Cypress Landing Ph 01
Cypress Landing Ph 02
Cypress Landing Ph 03
Cypress Point
Cypress Pond
Cypresswood
Cypresswood Enclave Ph 01
Cypresswood Enclave Ph 02
Cypresswood Golf Villas
Cypresswood Golf Villas Gc2
Cypresswood Golf Villas Un 3 B
Cypresswood Mdws
Cypresswood Meadows
Cypresswood Palma Ceia
Cypresswood Patio
Cypresswood Patio Homes
Cypresswood Plantations
Cypresswood Tennis Villas
Elbert Hills
Eloise Cove
Eloise Oaks
Eloise Pointe Estates
Eloise Woods East Lake Mariam
Eloise Woods Lake Mariam Un
Eloise Woods Lake Roy
Eloise Woods West Lake Florenc
Elwood Heights
Emerald Palms
Estateslk Florence
Fla Highlands Co Sub
Florida Highland Co
Fox Ridge Ph 01
Foxhaven Ph 02
Gaines Cove
Garden Grove Oaks
Harmony At Lake Eloise
Harmony On Lake Eloise
Harmony On Lake Eloise Phase 1
Harmonylk Eloise Ph 2
Hart Lake Cove Ph 02
Hart Lake Hills Ph 02
Hart Lake Hills Ph 2
Heron Cay
Highland Harbor
Jackson Lndg
Lake Ashton West Ph 01
Lake Ashton West Ph 2
Lake Ashton West Ph Ii North
Lake Ashton West Ph Ii South
Lake Bess Country Club
Lake Daisy Estates Phase 2
Lake Daisywood
Lake Dexter Moorings
Lake Dexter Woods Ph 02
Lake Eloise Place
Lake Link Estates
Lake Mariam Hills Rep
Lake Winterset Acres
Mandolin
Mandolin 02
Montego Place
Morningside
Morningside Ph 02
N/a
Not Applicable
Not On List
Orange Manor West Coop Inc
Orchid Spgs Patio Homes
Orchid Spgs Vill 400 San Migue
Orchid Springs Patio Homes
Orleans
Osprey Pointe
Overlook Rdg
Peace Creek Reserve 40's
Peace Creek Reserve 40s
Peace Creek Reserve 50s
Peace Crk Reserve
Peach Crossings
Planters Walk
Planters Walk Ph 03
Reflections East Ph 01
Richmond Square Sub
Ruby Lake Ph 01
Ruby Lake Ph 02
Ruby Lake Ph 04
Seasons At Annabelle Estates
South Roy Shores
Terranova
Terranova Ph 03
Terranova Ph 04
Terranova Phase Iv
Traditions
Traditions Ph 01
Traditions Ph 02
Traditions Ph 1
Traditions Ph 2a
Traditions Villas
Valencia Wood Ests 1st Add
Valencia Wood Hills
Valenciawood Hills
Valhalla
Vienna Square And The Villas A
Villa Mar
Villa Mar Phase 3
Villamar
Villamar Ph 2
Villamar Ph 2a
Villamar Ph 3
Villamar Ph 4
Villamar Ph 5
Villamar Ph 6
Villamar Ph Four
Villamar Phase 3
Villamar Phase 5
Villamar Phase I
Whispering Trails Ph 01
Winter Haven West
Wyndham At Lake Winterset
Similar Properties
Contact Info
- The Real Estate Professional You Deserve
- Mobile: 904.248.9848
- phoenixwade@gmail.com
