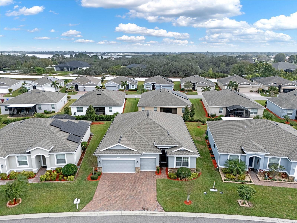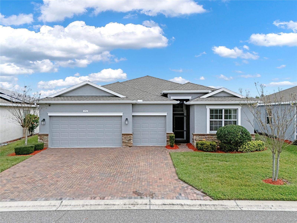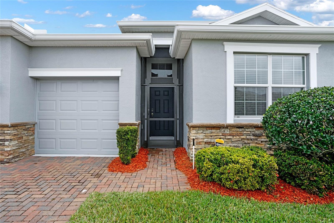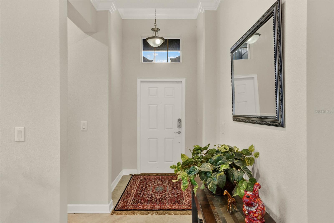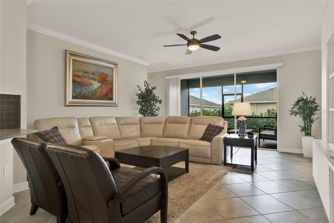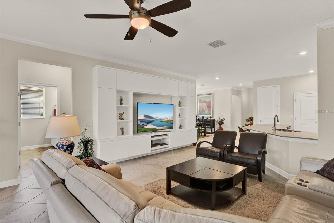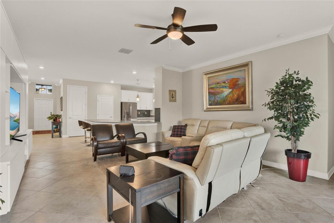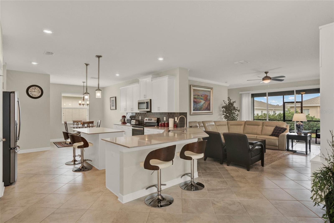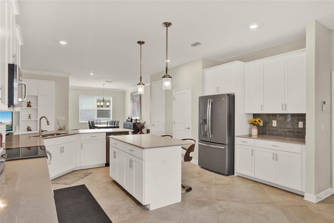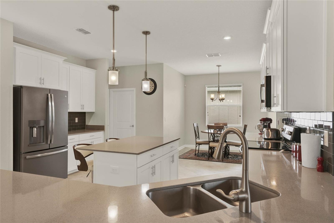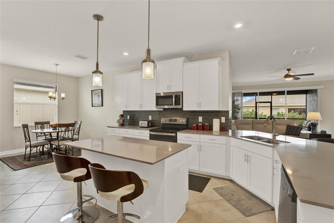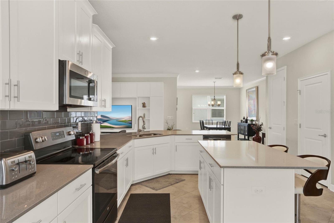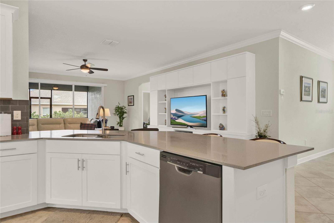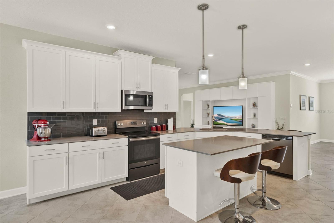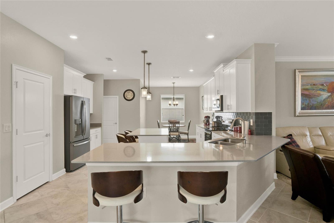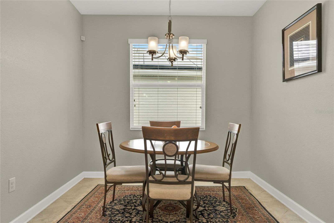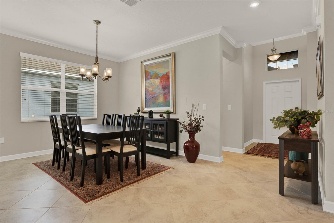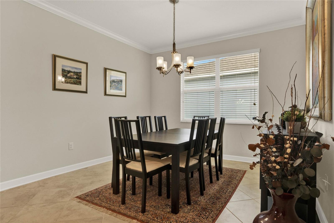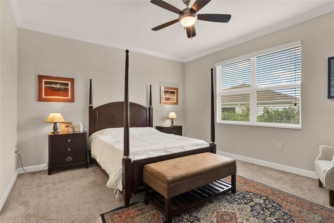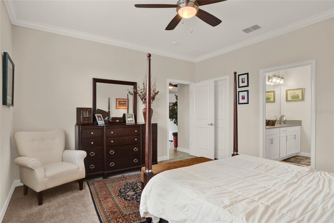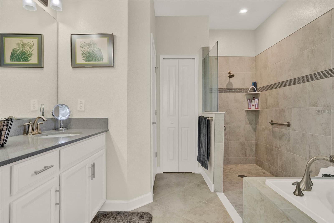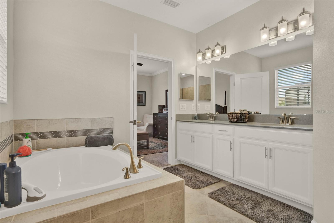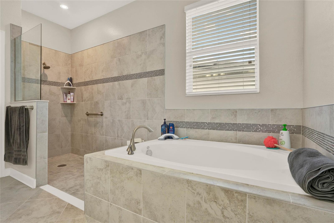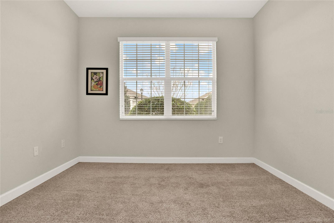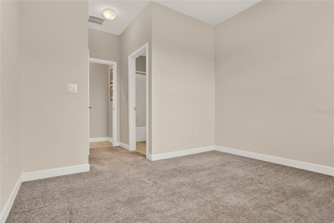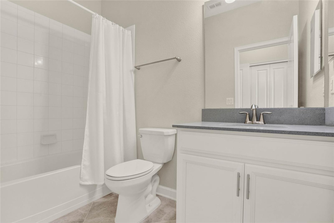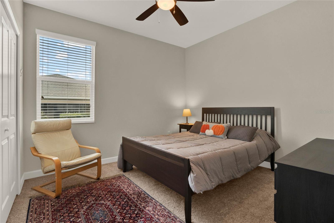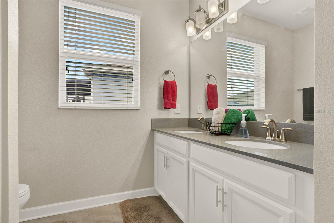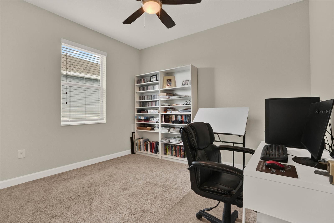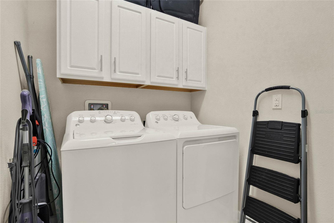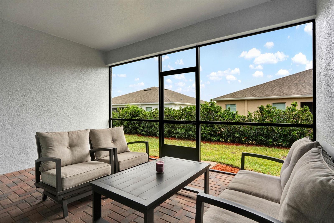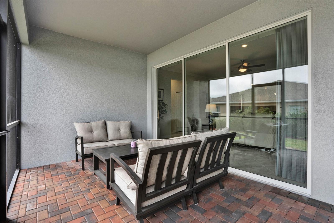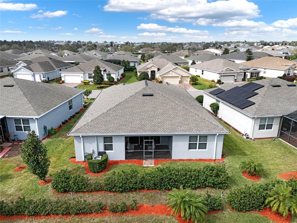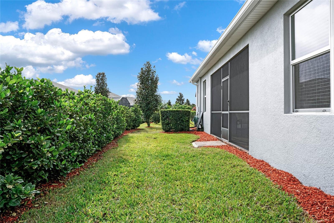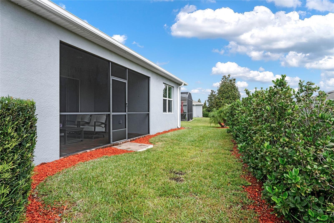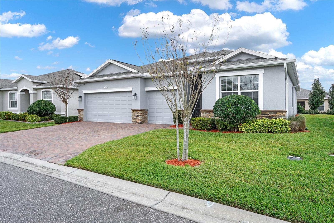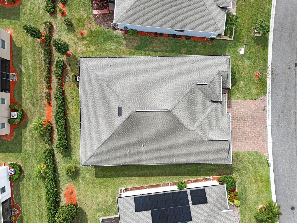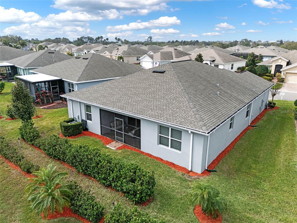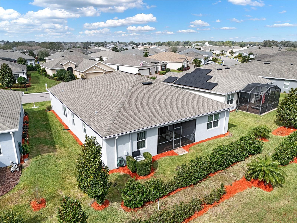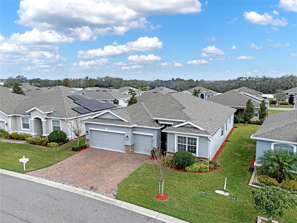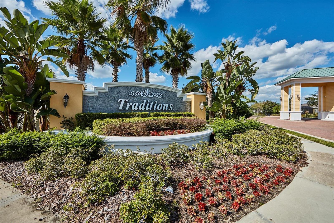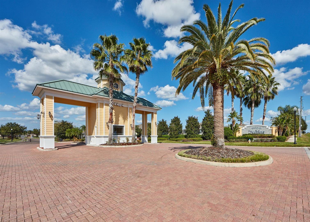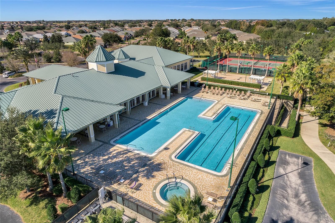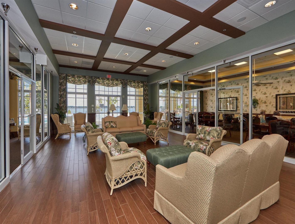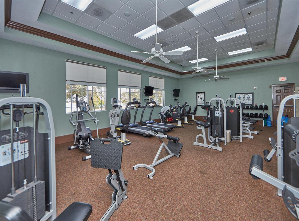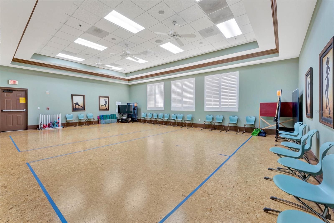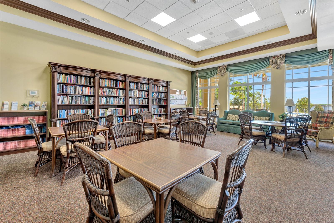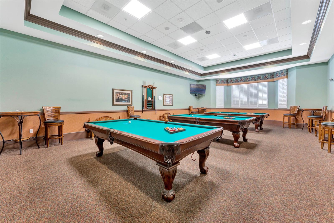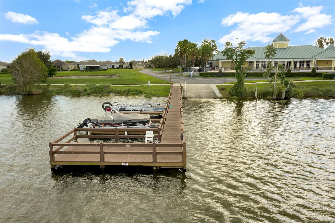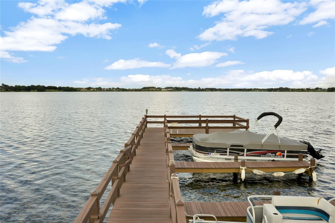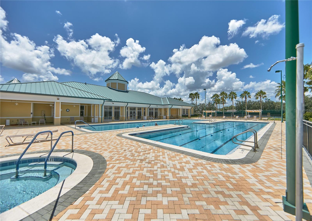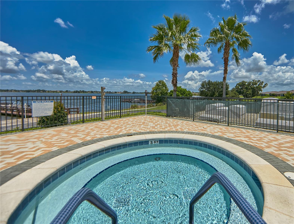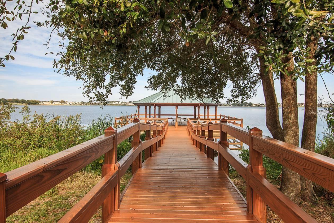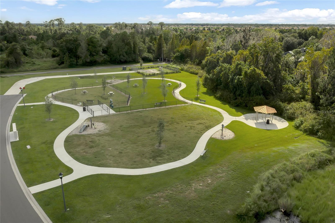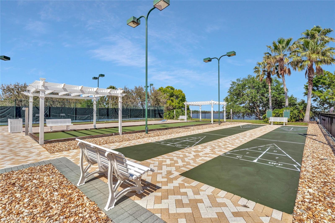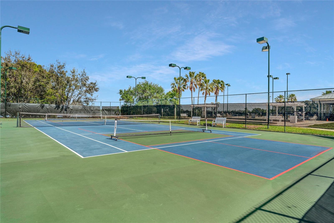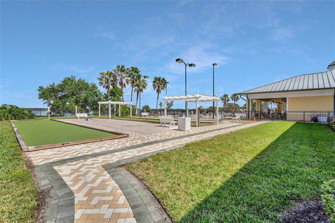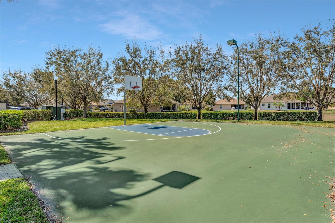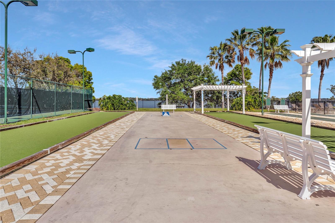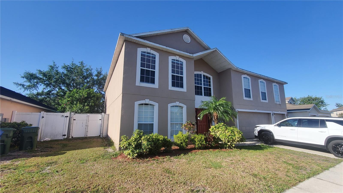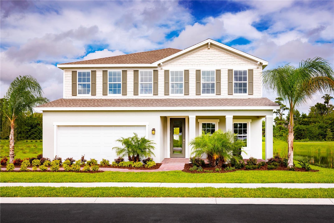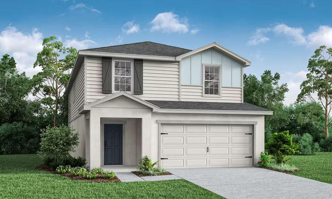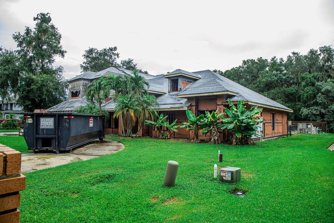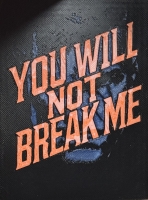PRICED AT ONLY: $369,900
Address: 3711 Plymouth Drive, WINTER HAVEN, FL 33884
Description
Pride of ownership shines through in this exquisite 4 bedroom, 3 bathroom home nestled within the premier 55+ gated community of Traditions at Lake Ruby. Boasting a desirable triple split bedroom floor plan, this home features both a master suite and a junior bedroom suite with ensuite baths, offering unparalleled comfort and convenience. The generously sized great room serves as the heart of the home, perfect for entertaining guests. Enhanced with tile flooring and triple glass sliding doors, it seamlessly transitions to the screened in lanai, extending the living space outdoors. The gourmet kitchen is a chef's dream, showcasing 42" upper cabinetry with crown molding, brushed nickel hardware, and pull out shelves. A center island with a quartz countertop and decorative pendant lighting adds both style and functionality, while the stainless steel appliance package and walk in pantry cater to culinary needs. Additional seating options include a charming breakfast nook and breakfast bar. Throughout the main living areas, crown molding and solid surface flooring exude elegance and sophistication. The primary bedroom suite boasts a spacious walk in closet and wall to wall carpeting for added comfort. The primary bathroom is a sanctuary of relaxation, featuring a comfort height vanity with dual sinks, a linen closet, a handicapped accessible walk in shower, and a luxurious garden tub adorned with decorative listello tile. This remarkable home also offers a formal dining room, a laundry room with additional cabinetry, washer and dryer, a foyer with a transom window, an in wall pest control system, double pane low E windows, a keyless entry smart lock, a smart thermostat, an AO Smith hybrid water heater, and an irrigation system. Exterior features include walkway and driveway with decorative pavers, a screened in front entrance, stone exterior facade, a roof with architectural shingles, gutters, multiple garage overhead storage racks, and a 3 car garage with smart garage door openers. Residents of Traditions enjoy a plethora of amenities, including a lakefront clubhouse, a dock and boat ramp, a heated swimming pool and spa, a ballroom, billiards, meeting rooms, a library, a computer room, a craft room, a dog park, tennis and pickleball courts, basketball, bocce ball, shuffleboard, a fitness center, an aerobics studio, and much more. With its convenient location near shopping, restaurants, major routes, and Legoland, this home offers an exceptional lifestyle. Monthly HOA fees cover exterior house painting, cable, internet, lawn service, and clubhouse amenities, ensuring a worry free living experience. Partially Furnished.
Property Location and Similar Properties
Payment Calculator
- Principal & Interest -
- Property Tax $
- Home Insurance $
- HOA Fees $
- Monthly -
For a Fast & FREE Mortgage Pre-Approval Apply Now
Apply Now
 Apply Now
Apply Now- MLS#: P4936518 ( Residential )
- Street Address: 3711 Plymouth Drive
- Viewed: 13
- Price: $369,900
- Price sqft: $121
- Waterfront: No
- Year Built: 2017
- Bldg sqft: 3059
- Bedrooms: 4
- Total Baths: 3
- Full Baths: 3
- Garage / Parking Spaces: 3
- Days On Market: 20
- Additional Information
- Geolocation: 27.9627 / -81.6617
- County: POLK
- City: WINTER HAVEN
- Zipcode: 33884
- Subdivision: Traditions Ph 02
- Provided by: CENTURY 21 MYERS REALTY LAKE WALES
- Contact: Eileen Belanger
- 863-676-4448

- DMCA Notice
Features
Building and Construction
- Builder Model: Kennedy
- Builder Name: Lennar
- Covered Spaces: 0.00
- Exterior Features: Lighting, Private Mailbox, Rain Gutters, Sliding Doors
- Flooring: Carpet, Tile
- Living Area: 2322.00
- Roof: Shingle
Land Information
- Lot Features: Landscaped, Level, Paved, Private
Garage and Parking
- Garage Spaces: 3.00
- Open Parking Spaces: 0.00
- Parking Features: Driveway, Garage Door Opener
Eco-Communities
- Green Energy Efficient: Appliances, Water Heater
- Water Source: Public
Utilities
- Carport Spaces: 0.00
- Cooling: Central Air
- Heating: Central, Electric
- Pets Allowed: Yes
- Sewer: Public Sewer
- Utilities: BB/HS Internet Available, Cable Connected, Electricity Connected, Phone Available, Public, Sewer Connected, Underground Utilities, Water Connected
Amenities
- Association Amenities: Basketball Court, Cable TV, Clubhouse, Fitness Center, Gated, Pickleball Court(s), Pool, Recreation Facilities, Shuffleboard Court, Spa/Hot Tub, Tennis Court(s)
Finance and Tax Information
- Home Owners Association Fee Includes: Cable TV, Pool, Internet, Maintenance Grounds, Management, Private Road, Recreational Facilities
- Home Owners Association Fee: 504.00
- Insurance Expense: 0.00
- Net Operating Income: 0.00
- Other Expense: 0.00
- Tax Year: 2025
Other Features
- Appliances: Dishwasher, Disposal, Dryer, Microwave, Range, Refrigerator, Washer
- Association Name: Dulcy Murchison - Leland Management
- Association Phone: 863-324-7722
- Country: US
- Furnished: Partially
- Interior Features: Built-in Features, Ceiling Fans(s), Crown Molding, Eat-in Kitchen, High Ceilings, In Wall Pest System, Open Floorplan, Primary Bedroom Main Floor, Smart Home, Solid Wood Cabinets, Split Bedroom, Stone Counters, Walk-In Closet(s)
- Legal Description: TRADITIONS PHASE 2 PB 141 PGS 37-40 LOT 101
- Levels: One
- Area Major: 33884 - Winter Haven / Cypress Gardens
- Occupant Type: Owner
- Parcel Number: 26-29-13-687554-001010
- Style: Traditional
- Views: 13
Nearby Subdivisions
Anderson Estates 6
Ashton Covey
Bentley Place
Bridgewater Sub
Cedar Cove Ph 01
Crescent Pointe
Crescent View
Crystals Landing
Cypress Grove Ph 04
Cypress Landing Ph 01
Cypress Landing Ph 02
Cypress Landing Ph 03
Cypress Point
Cypress Pond
Cypresswood
Cypresswood Enclave Ph 01
Cypresswood Enclave Ph 02
Cypresswood Golf Villas
Cypresswood Golf Villas Gc2
Cypresswood Golf Villas Un 3 B
Cypresswood Mdws
Cypresswood Meadows
Cypresswood Palma Ceia
Cypresswood Patio
Cypresswood Patio Homes
Cypresswood Plantations
Cypresswood Tennis Villas
Elbert Hills
Eloise Cove
Eloise Oaks
Eloise Pointe Estates
Eloise Woods East Lake Mariam
Eloise Woods Lake Mariam Un
Eloise Woods Lake Roy
Eloise Woods West Lake Florenc
Elwood Heights
Emerald Palms
Estateslk Florence
Fla Highlands Co Sub
Florida Highland Co
Fox Ridge Ph 01
Foxhaven Ph 02
Gaines Cove
Garden Grove Oaks
Harmony At Lake Eloise
Harmony On Lake Eloise
Harmony On Lake Eloise Phase 1
Harmonylk Eloise Ph 2
Hart Lake Cove Ph 02
Hart Lake Hills Ph 02
Hart Lake Hills Ph 2
Heron Cay
Highland Harbor
Jackson Lndg
Lake Ashton West Ph 01
Lake Ashton West Ph 2
Lake Ashton West Ph Ii North
Lake Ashton West Ph Ii South
Lake Bess Country Club
Lake Daisy Estates Phase 2
Lake Daisywood
Lake Dexter Moorings
Lake Dexter Woods Ph 02
Lake Eloise Place
Lake Link Estates
Lake Mariam Hills Rep
Lake Winterset Acres
Mandolin
Mandolin 02
Montego Place
Morningside
Morningside Ph 02
N/a
Not Applicable
Not On List
Orange Manor West Coop Inc
Orchid Spgs Patio Homes
Orchid Spgs Vill 400 San Migue
Orchid Springs Patio Homes
Orleans
Osprey Pointe
Overlook Rdg
Peace Creek Reserve 40's
Peace Creek Reserve 40s
Peace Creek Reserve 50s
Peace Crk Reserve
Peach Crossings
Planters Walk
Planters Walk Ph 03
Reflections East Ph 01
Richmond Square Sub
Ruby Lake Ph 01
Ruby Lake Ph 02
Ruby Lake Ph 04
Seasons At Annabelle Estates
South Roy Shores
Terranova
Terranova Ph 03
Terranova Ph 04
Terranova Phase Iv
Traditions
Traditions Ph 01
Traditions Ph 02
Traditions Ph 1
Traditions Ph 2a
Traditions Villas
Valencia Wood Ests 1st Add
Valencia Wood Hills
Valenciawood Hills
Valhalla
Vienna Square And The Villas A
Villa Mar
Villa Mar Phase 3
Villamar
Villamar Ph 2
Villamar Ph 2a
Villamar Ph 3
Villamar Ph 4
Villamar Ph 5
Villamar Ph 6
Villamar Ph Four
Villamar Phase 3
Villamar Phase 5
Villamar Phase I
Whispering Trails Ph 01
Winter Haven West
Wyndham At Lake Winterset
Similar Properties
Contact Info
- The Real Estate Professional You Deserve
- Mobile: 904.248.9848
- phoenixwade@gmail.com
