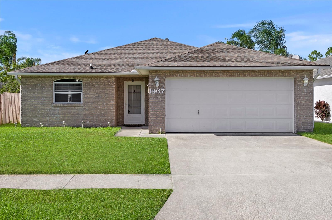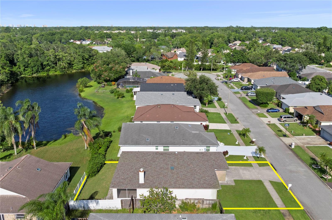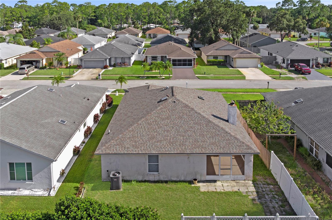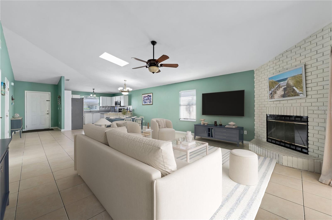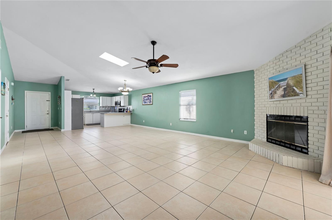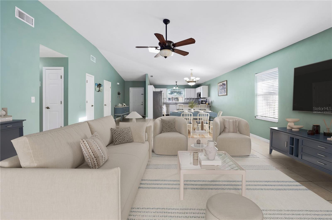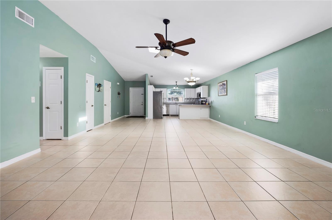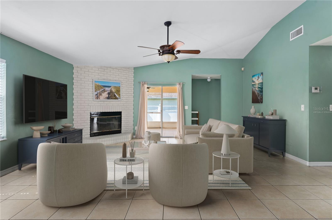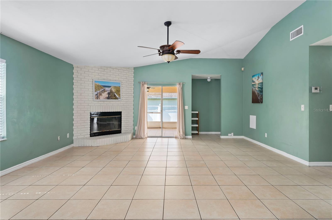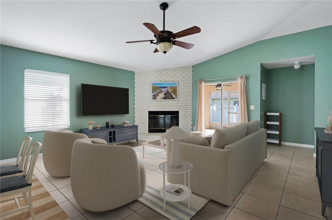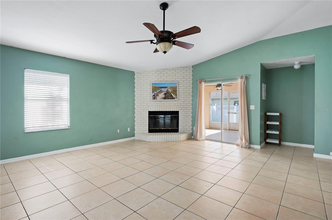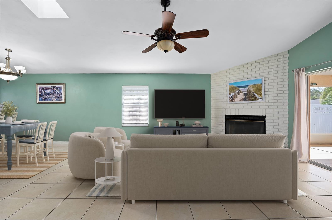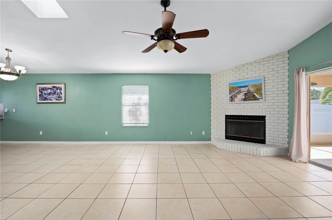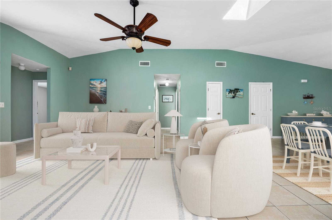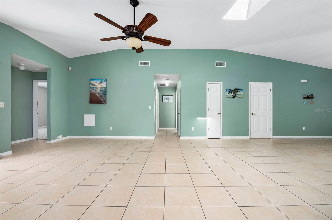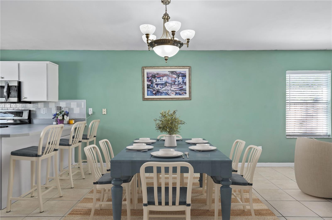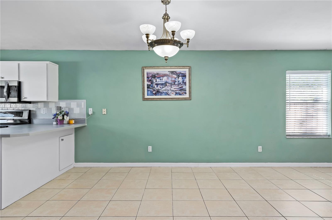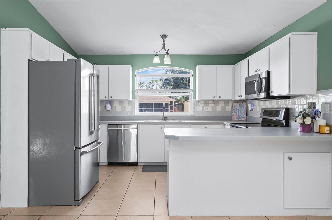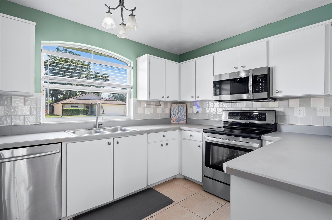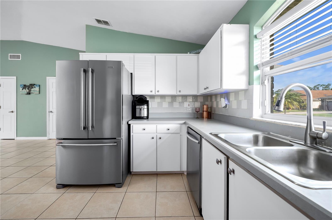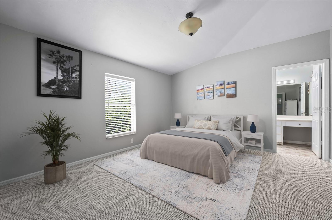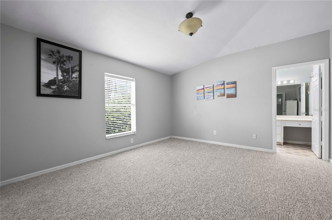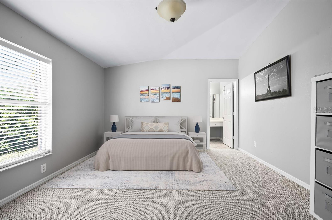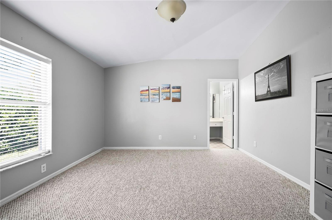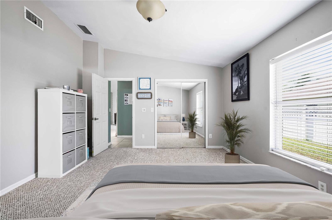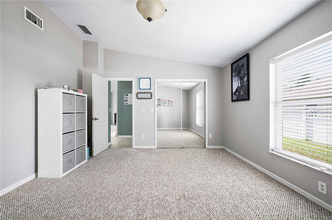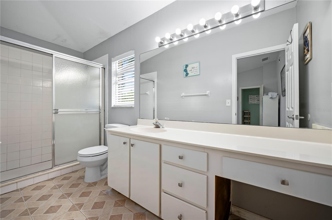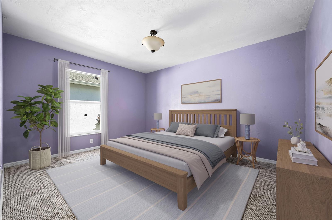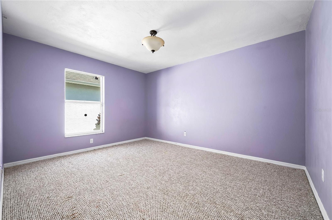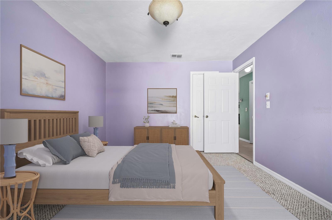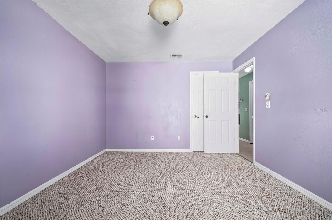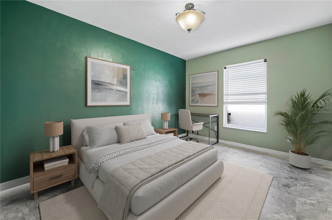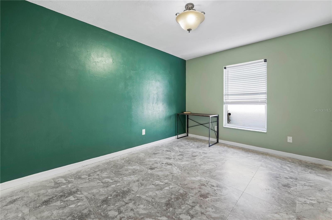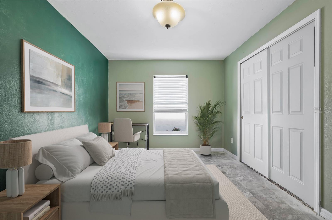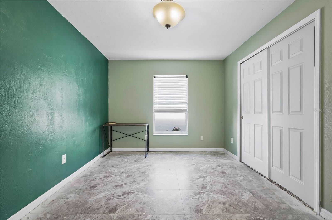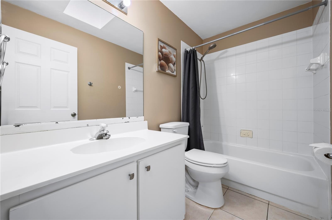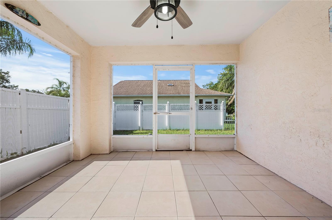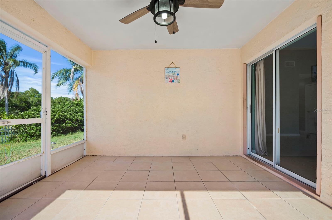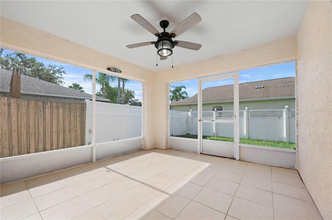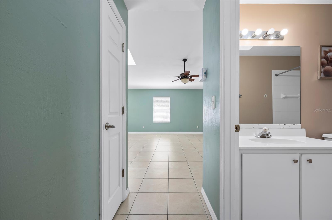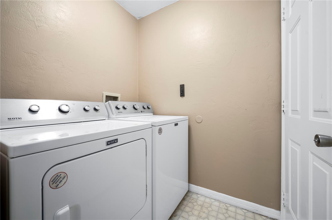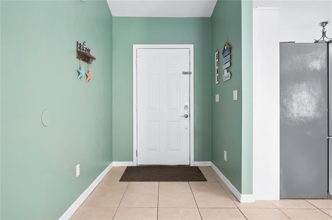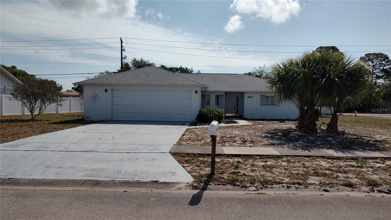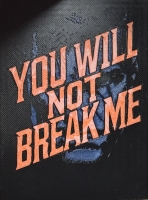PRICED AT ONLY: $300,000
Address: 1467 Bay Grove Drive, PORT ORANGE, FL 32129
Description
Tucked away on a quiet cul de sac in one of Port Orange's most desirable neighborhoods, this 3 bedroom, 2 bath home offers over 1,600 square feet of beautifully maintained living space on a high and dry lotno flood worries here. Zoned for top rated schools and just minutes from the area's best shopping and dining, the location is as convenient as it is charming. Inside, you'll find soaring ceilings and an open, airy floor plan. The upgraded kitchen features stainless steel appliances, and an eat in dining area that flows into the spacious living room, where a cozy fireplace serves as the perfect focal point. Enjoy generously sized bedrooms, including a large primary suite, plus a 2 car garage for added storage and convenience. Step out back to a peaceful lake viewan ideal setting for morning coffee or evening relaxation. With a 2020 roof already in place, this home is truly move in ready and waiting for its next chapter.
Property Location and Similar Properties
Payment Calculator
- Principal & Interest -
- Property Tax $
- Home Insurance $
- HOA Fees $
- Monthly -
For a Fast & FREE Mortgage Pre-Approval Apply Now
Apply Now
 Apply Now
Apply Now- MLS#: V4943864 ( Residential )
- Street Address: 1467 Bay Grove Drive
- Viewed: 46
- Price: $300,000
- Price sqft: $137
- Waterfront: No
- Year Built: 1994
- Bldg sqft: 2188
- Bedrooms: 3
- Total Baths: 2
- Full Baths: 2
- Garage / Parking Spaces: 2
- Days On Market: 102
- Additional Information
- Geolocation: 29.1408 / -81.0426
- County: VOLUSIA
- City: PORT ORANGE
- Zipcode: 32129
- Subdivision: Groves Ph D
- Provided by: RE/MAX SIGNATURE
- Contact: Stephanie Cathey
- 386-236-0760

- DMCA Notice
Features
Building and Construction
- Covered Spaces: 0.00
- Exterior Features: Rain Gutters, Sidewalk
- Flooring: Carpet, Tile
- Living Area: 1604.00
- Roof: Shingle
Garage and Parking
- Garage Spaces: 2.00
- Open Parking Spaces: 0.00
Eco-Communities
- Water Source: Public
Utilities
- Carport Spaces: 0.00
- Cooling: Central Air
- Heating: Central, Electric
- Pets Allowed: Cats OK, Dogs OK
- Sewer: Public Sewer
- Utilities: Electricity Connected, Public, Sewer Connected, Water Connected
Finance and Tax Information
- Home Owners Association Fee: 140.00
- Insurance Expense: 0.00
- Net Operating Income: 0.00
- Other Expense: 0.00
- Tax Year: 2024
Other Features
- Appliances: Dishwasher, Disposal, Dryer, Microwave, Range, Refrigerator, Washer
- Association Name: Nancy Martin
- Association Phone: 386-301-4926
- Country: US
- Interior Features: Eat-in Kitchen, High Ceilings, Kitchen/Family Room Combo, Open Floorplan, Split Bedroom, Stone Counters, Walk-In Closet(s)
- Legal Description: LOT 114 THE GROVES PHASE D MB 44 PG 108 PER OR 5263 PG 2860 PER OR 6781 PGS 1191-1193 INC PER OR 6781 PGS 1194-1196 INC PER OR 7944 PG 3681 PER OR 8248 PG 4283
- Levels: One
- Area Major: 32129 - Port Orange
- Occupant Type: Vacant
- Parcel Number: 6306-13-00-1140
- Possession: Close Of Escrow
- Views: 46
- Zoning Code: 16R-2D
Nearby Subdivisions
Amber Village
Azalea Pointe
Barefoot Park
Beacon Woods
Beacon Woods Un 01
Bennetts Hammock
Bennetts Hammock Rep Tr 02
Brandy Hills
Campbell Crossing
Campbell Crossings
Caton
Conrad Sub Anddeens Orange Par
Country Walk
Countryside
Countryside West
Countrysude Pud
Cross Creek
Dunlawton
Gatewood
Gatewood Unit 01
Glenwood Village
Glenwood Village Ph 01
Gordon Acres
Grove Ph B Rep
Groves
Groves Ph B Rep
Groves Ph D
Hidden Lake
Hidden Lake Ph 04a
Horizon
Laurelwood
Not Applicable
Not In Subdivision
Not On The List
Oak Hammock
Oakbrook
Old Sugar Mill
Plantation Acres
Port Orange Landings Ph 01
Port Orange Plantation
Portona
Ravenwood
Ryanwood
Southern Oaks
Southwinds
Springwood Square
Springwood Village
Sugar Forest
Sugar Forest Ph 03
Summer Trees
Sunrise Oaks
Sunrise Oaks Pud Phase I
Sunrise Oaks Pud Phase Ii
Sunset Cove
Sunset Cove Phase Ii
The Potato Patch
Town Park
Town Park Pud Ph 01a
Town Park Pud Ph 02
Town Park Pud Ph 03
Town Park Pud Ph 1b
Townhomes North
Townhomes West
Twin Gates Mobile Estates
Viking
Viking Subdivison Phase 1
Willow Run
Willow Run Un 01
Willow Run Unit 05
Winter Woods
Similar Properties
Contact Info
- The Real Estate Professional You Deserve
- Mobile: 904.248.9848
- phoenixwade@gmail.com
